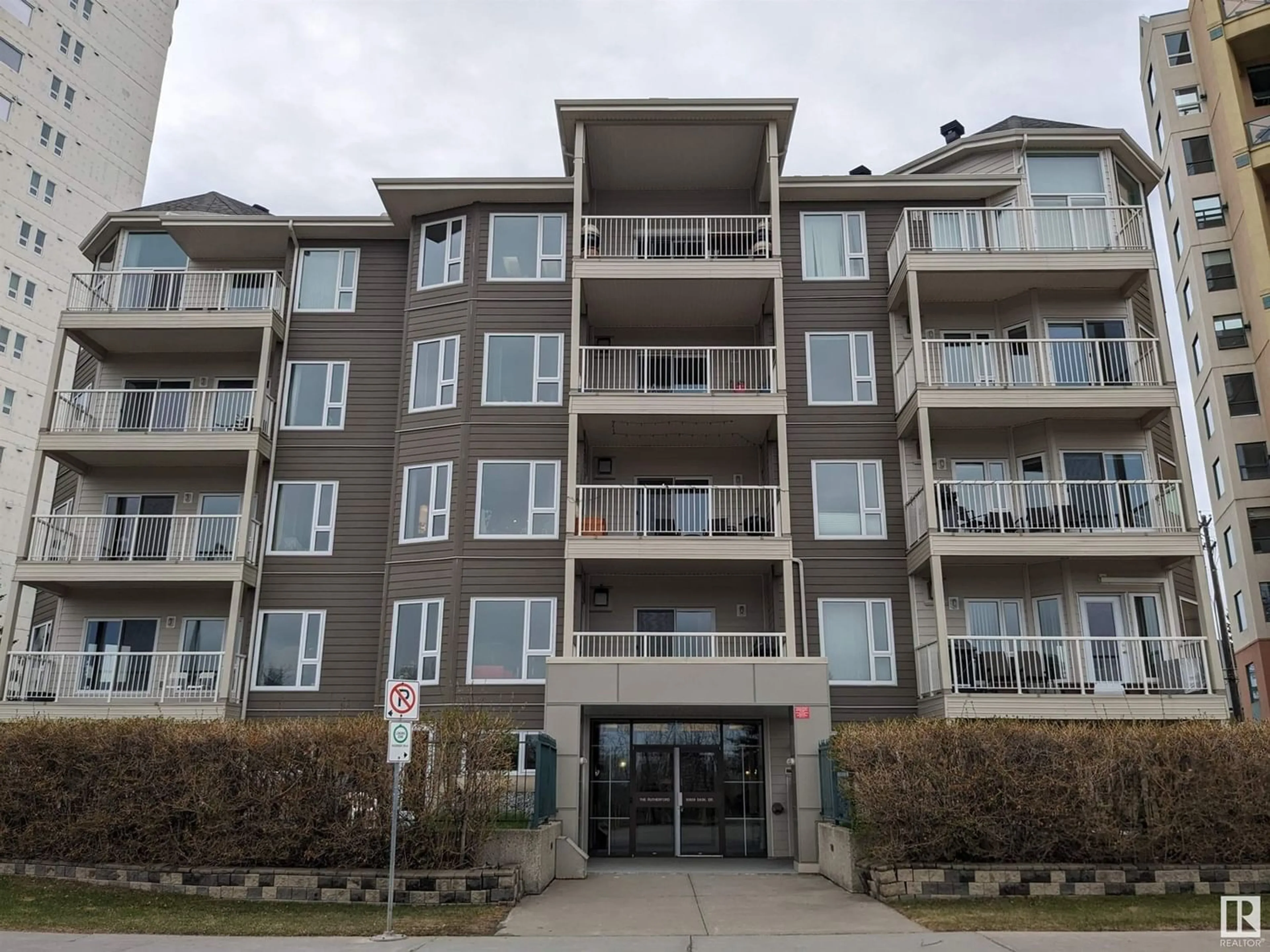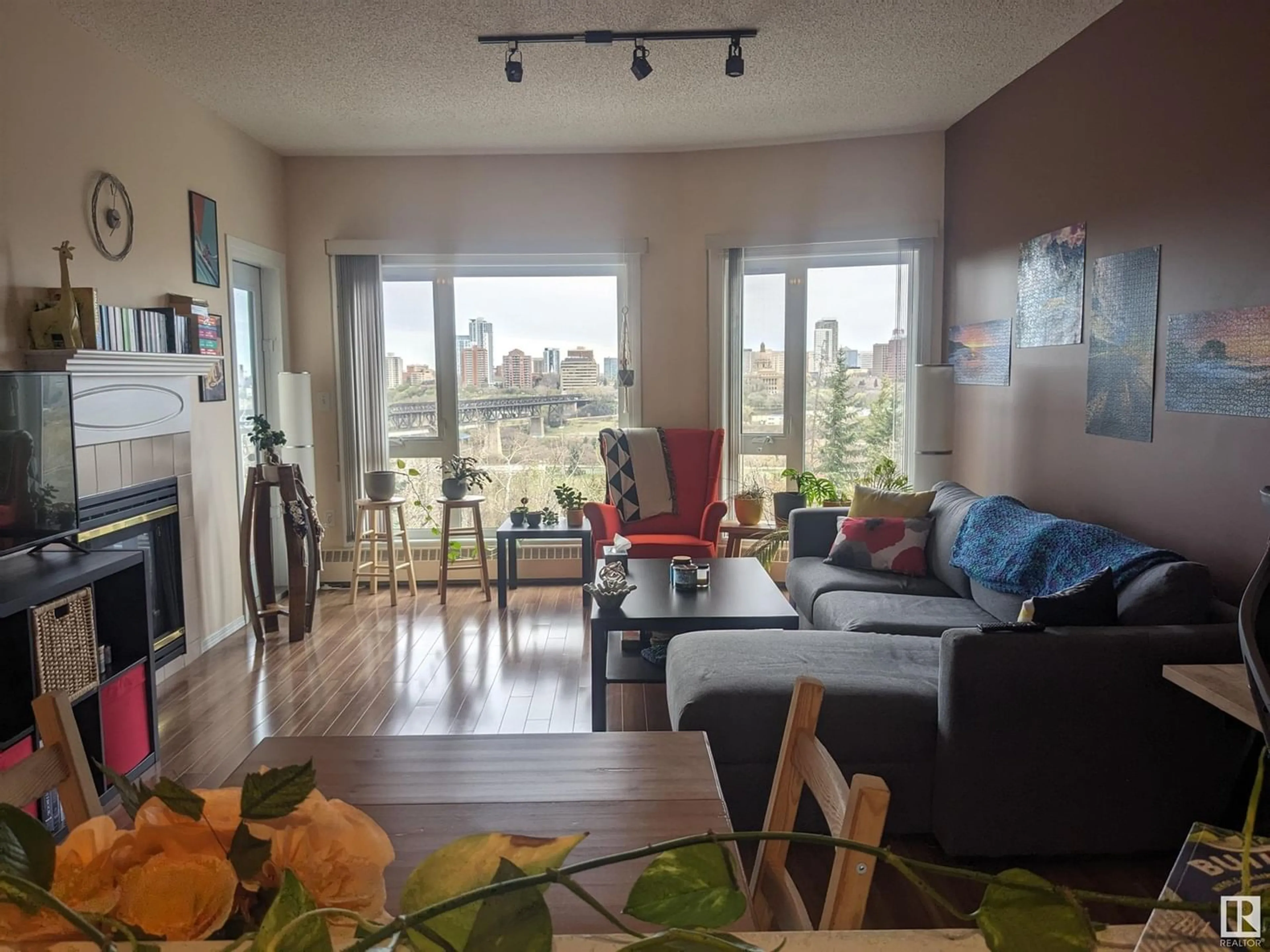#302 10809 SASKATCHEWAN DR NW, Edmonton, Alberta T6E4S5
Contact us about this property
Highlights
Estimated ValueThis is the price Wahi expects this property to sell for.
The calculation is powered by our Instant Home Value Estimate, which uses current market and property price trends to estimate your home’s value with a 90% accuracy rate.Not available
Price/Sqft$317/sqft
Days On Market86 days
Est. Mortgage$1,202/mth
Maintenance fees$699/mth
Tax Amount ()-
Description
Wow! Condos like this do not come up often- Million dollar view looking directly over the river valley with a view of downtown. Right on Saskatchewan Drive, this quiet lowrise building is perfect for young couples and/or professionals working downtown or on University campus. This spacious 2 bedroom condo has everything you need. Bright paint colors, upgraded flooring and an open kitchen that looks out over the living/dining area. The primary bedroom offers patio access as well as its own makeup vanity and large closet. Nice clean 4 piece bathroom, an additional den and good sized storage room with in suite laundry complete the unit. Heated underground parking, caged storage unit. Perfect location, fantastic view and great price. (id:39198)
Property Details
Interior
Features
Main level Floor
Dining room
Kitchen
3.18 m x 2.45 mDen
Bedroom 2
3.62 m x 2.51 mCondo Details
Inclusions
Property History
 23
23


