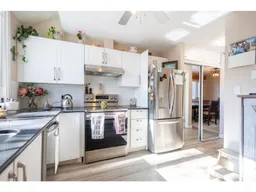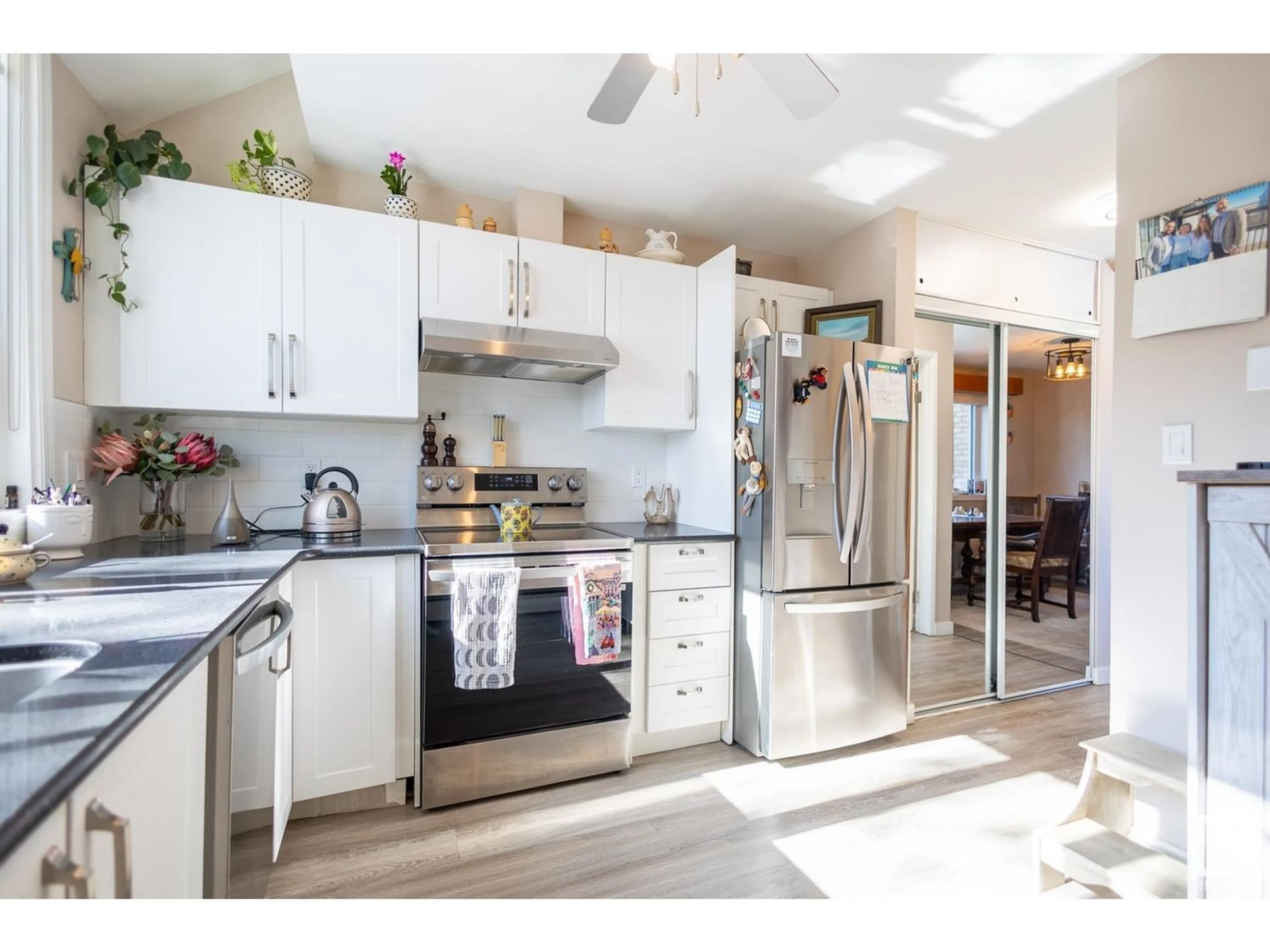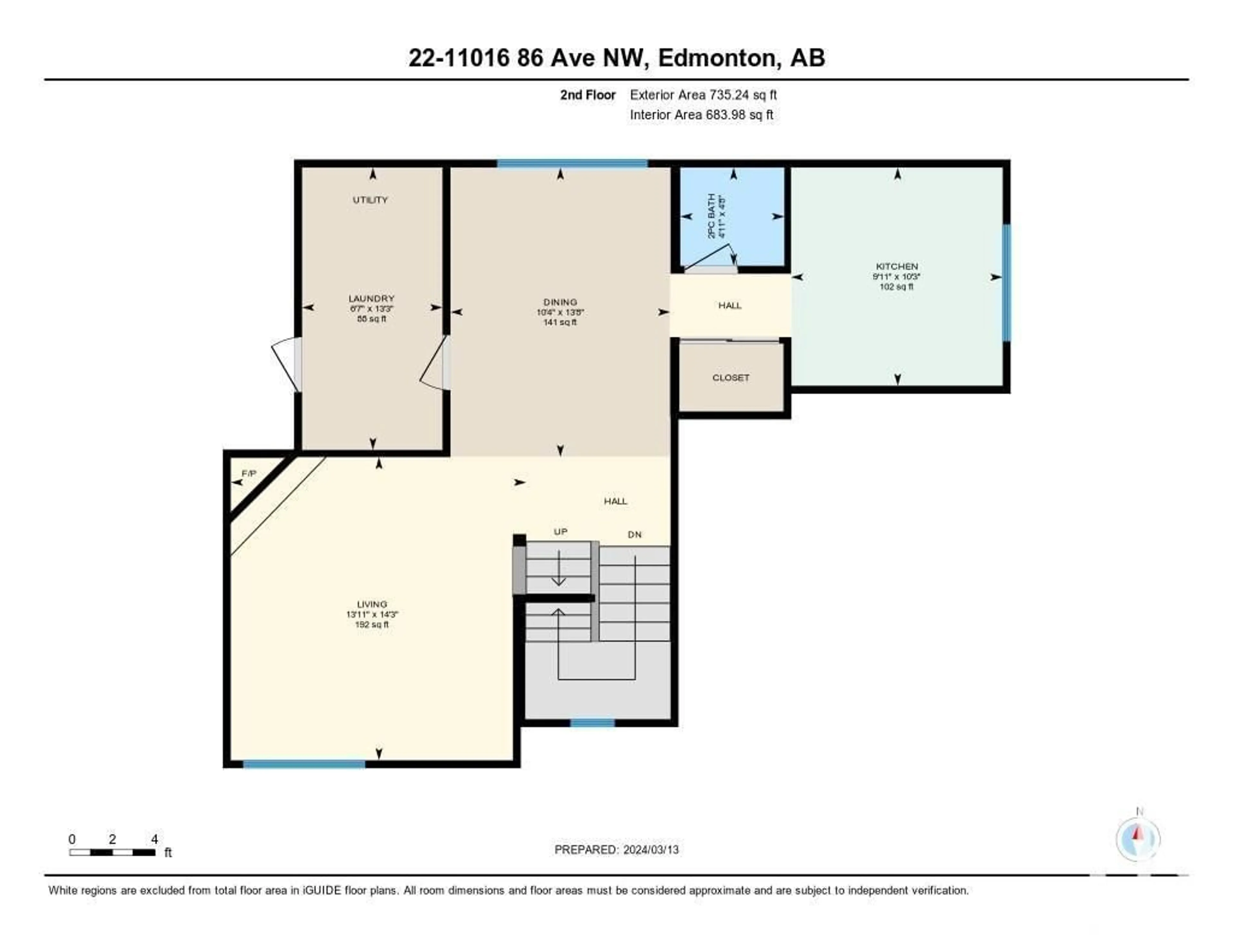#22 11016 86 AV NW, Edmonton, Alberta T5G0W9
Contact us about this property
Highlights
Estimated ValueThis is the price Wahi expects this property to sell for.
The calculation is powered by our Instant Home Value Estimate, which uses current market and property price trends to estimate your home’s value with a 90% accuracy rate.Not available
Price/Sqft$250/sqft
Est. Mortgage$1,503/mo
Maintenance fees$548/mo
Tax Amount ()-
Days On Market249 days
Description
Just a 5-minute stroll from the University of Alberta and the Children's Stollery Hospital. This 2-story, 2-bedroom townhouse underwent renovation 2 years ago, offering modern comfort and style. Enter into a newly updated kitchen with sleek countertops, contemporary cabinetry, and all-new appliances, including hot water on demand. Durable vinyl flooring adds elegance and practicality. The main bath provides a spacious retreat with modern fixtures. Natural light floods the unit through newer windows. Ascend to the loft area, perfect for studying or working from home. Enjoy morning coffee on your personal balcony or gather around the fireplace in the spacious living room. Underground parking ensures convenience and security. Say goodbye to stressful commutes, with both the University of Alberta and the Stollery Hospital within easy reach. Take advantage of the vibrant lifestyle offered by the area, with festivals and events just a stroll or bike ride away along the picturesque river valley. Don't miss this! (id:39198)
Property Details
Interior
Features
Upper Level Floor
Bedroom 2
3.84 m x 3.1 mLoft
3.16 m x 3.2 mPrimary Bedroom
4.13 m x 3.4 mExterior
Parking
Garage spaces 1
Garage type -
Other parking spaces 0
Total parking spaces 1
Condo Details
Amenities
Vinyl Windows
Inclusions
Property History
 22
22

