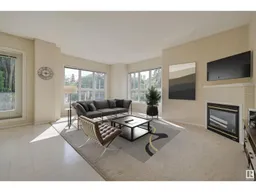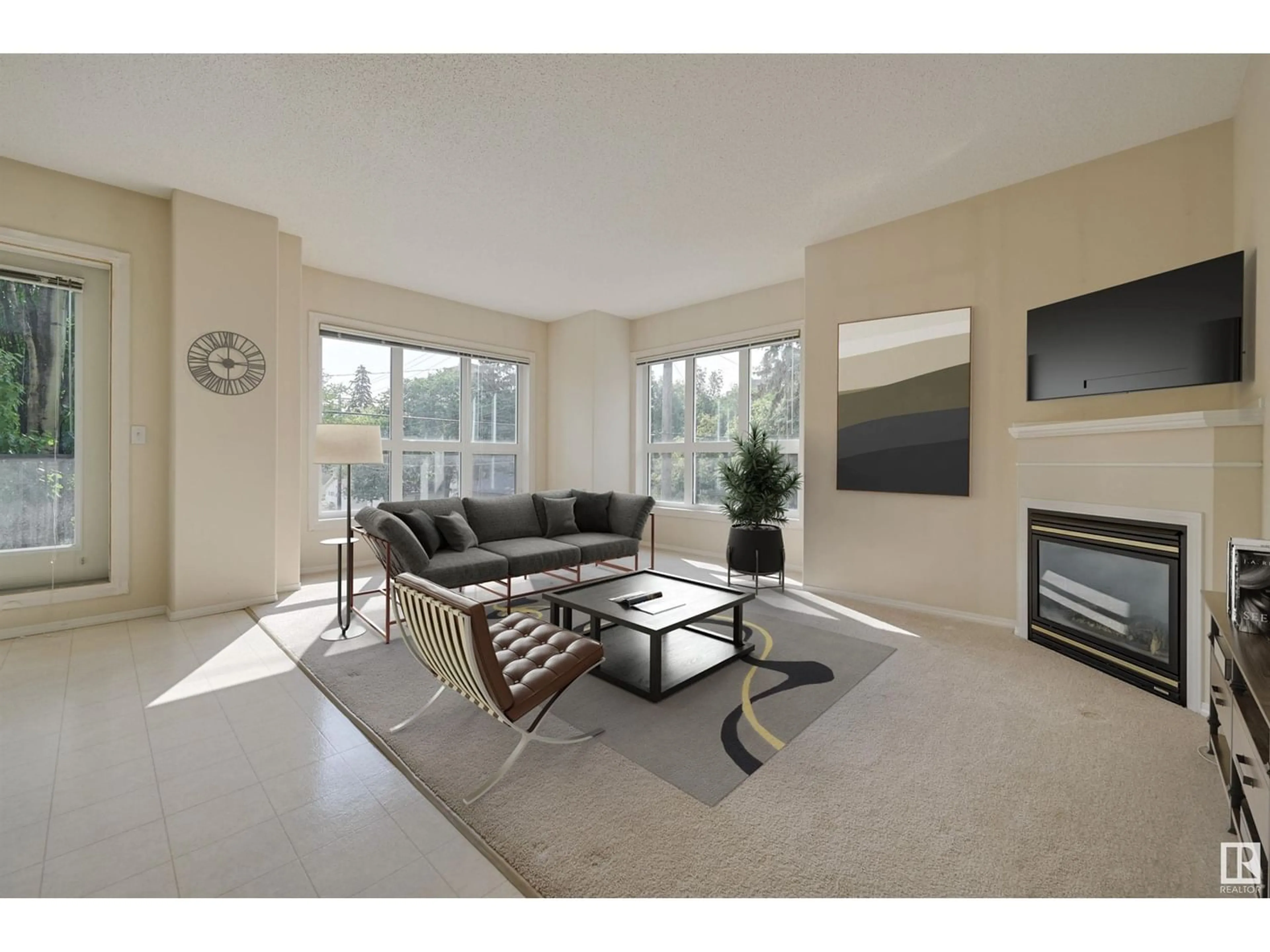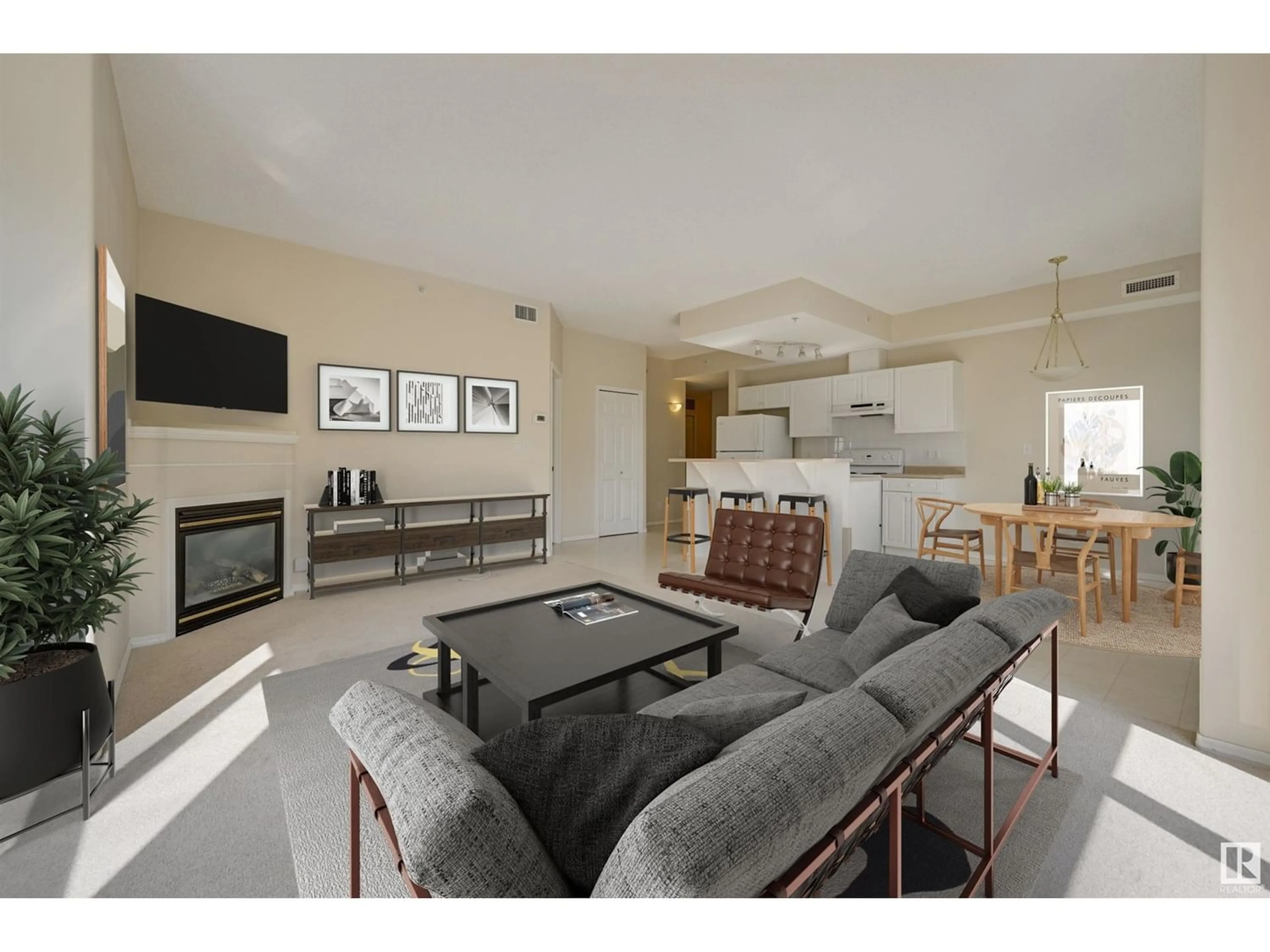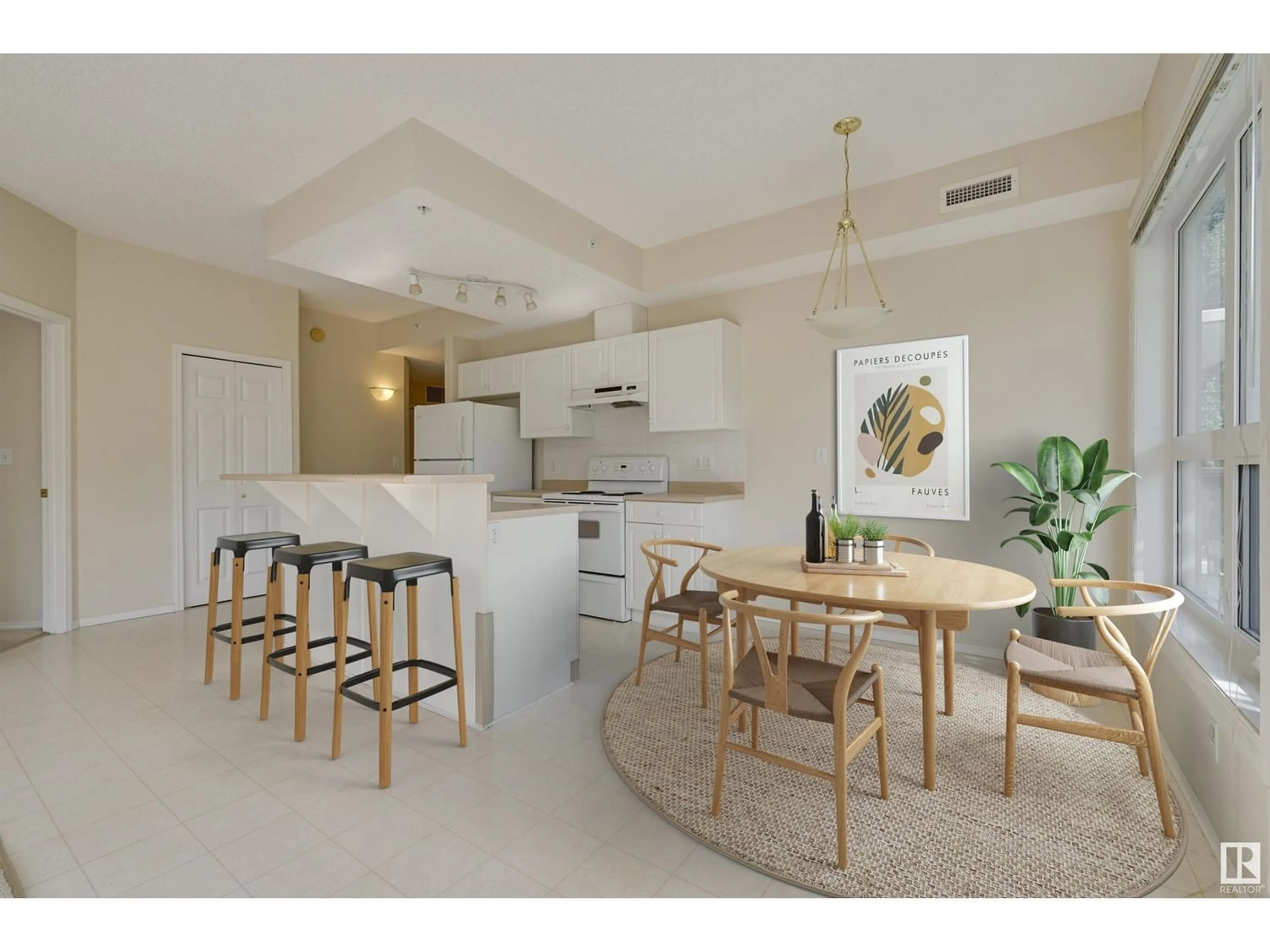#207 11103 84 AV NW, Edmonton, Alberta T6G2W4
Contact us about this property
Highlights
Estimated ValueThis is the price Wahi expects this property to sell for.
The calculation is powered by our Instant Home Value Estimate, which uses current market and property price trends to estimate your home’s value with a 90% accuracy rate.Not available
Price/Sqft$366/sqft
Est. Mortgage$1,503/mo
Maintenance fees$459/mo
Tax Amount ()-
Days On Market205 days
Description
PRIME southeast corner suite in University Plaza located steps away from U of A Hospital and Campus. A bright open space with many large windows overlooking the lush treelined streets of Garneau. Open concept living area with spacious living room featuring a gas fireplace. The kitchen has raised breakfast bar, white appliances. white cabinets, and a pantry. Two bedrooms and two full bathrooms. East facing balcony with gas line and surrounded by mature trees. Upgraded with air conditioning! In suite laundry. Truly one of the best units in the building with private treed views. Included is a titled underground parking stall in the heated parkade. University Plaza is a quiet, well maintained, concrete construction building. The location is excellent just off U of A campus, close to LRT, shopping, river valley trails, and Whyte Avenue. (id:39198)
Property Details
Interior
Features
Main level Floor
Living room
5.55 m x 3.53 mDining room
3.48 m x 2.15 mKitchen
3.11 m x 2.78 mPrimary Bedroom
3.3 m x 3.02 mExterior
Parking
Garage spaces 1
Garage type -
Other parking spaces 0
Total parking spaces 1
Condo Details
Amenities
Ceiling - 9ft
Inclusions
Property History
 40
40


