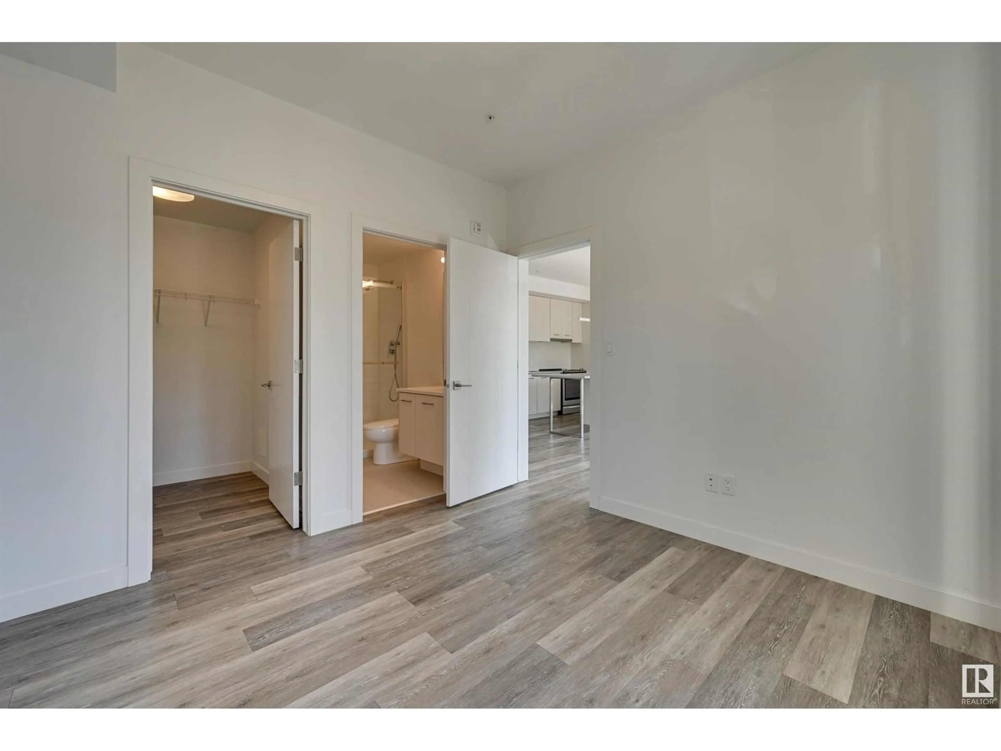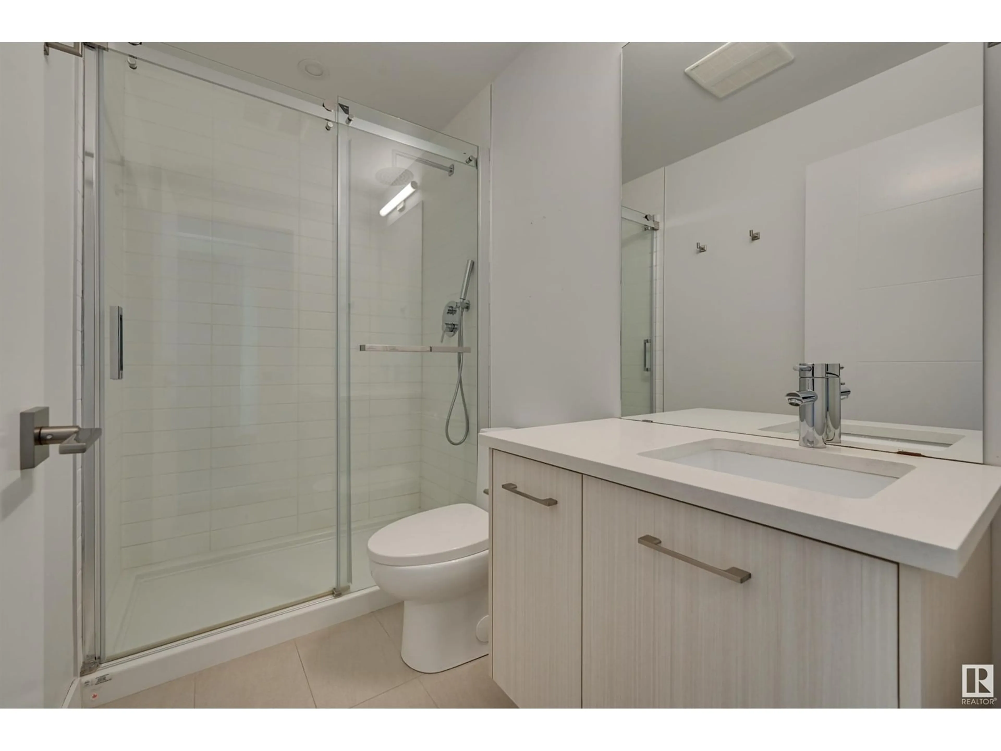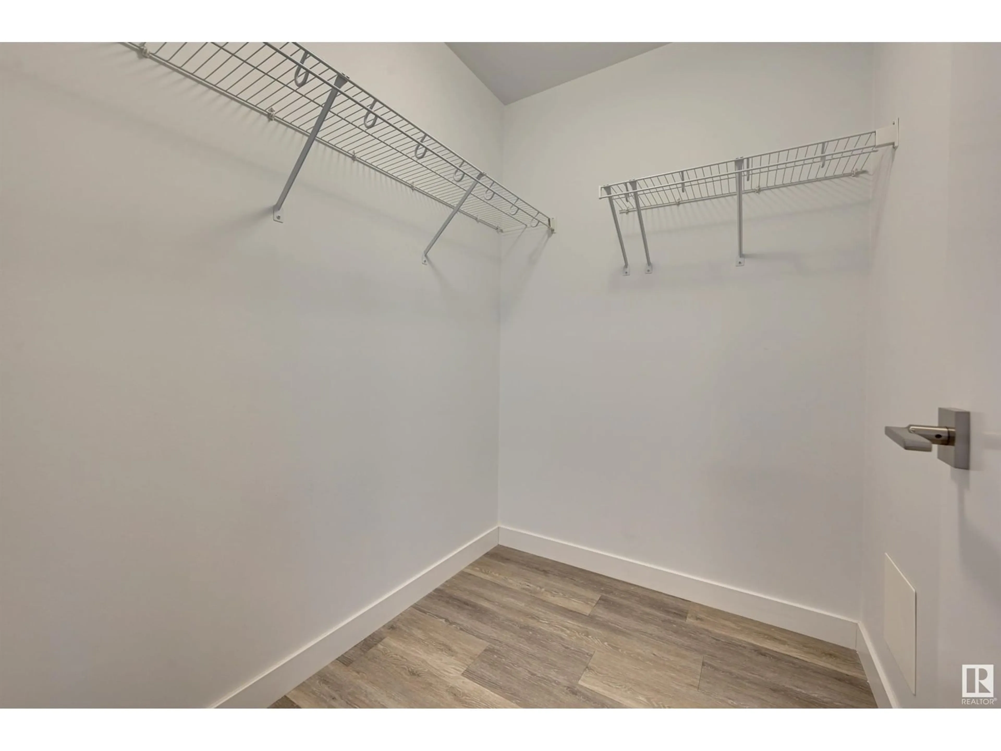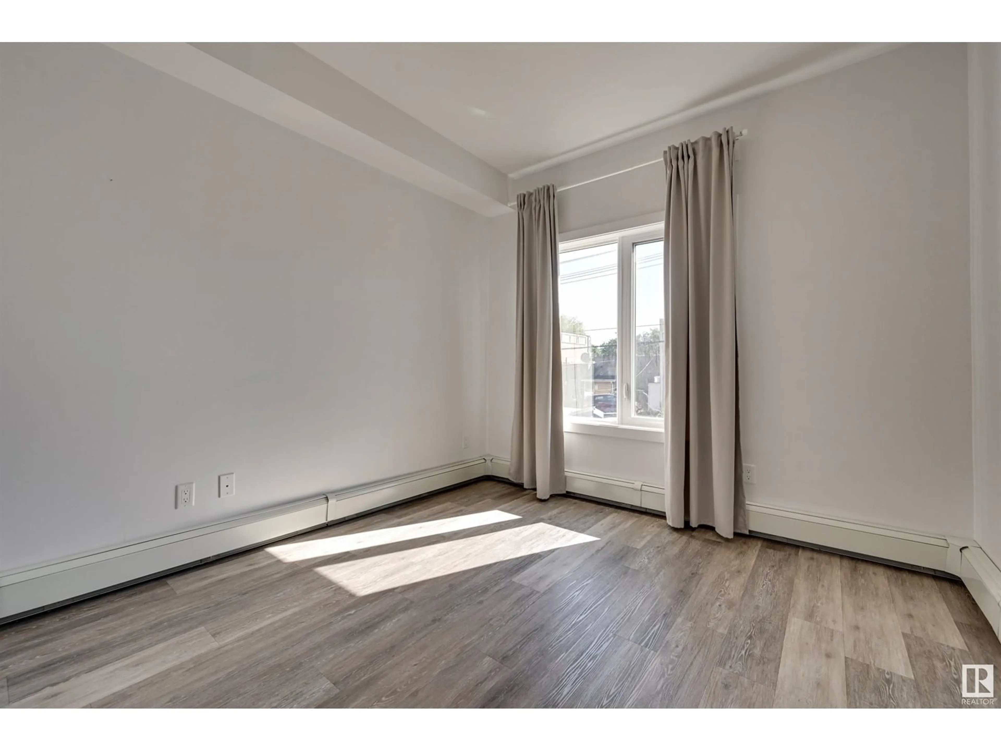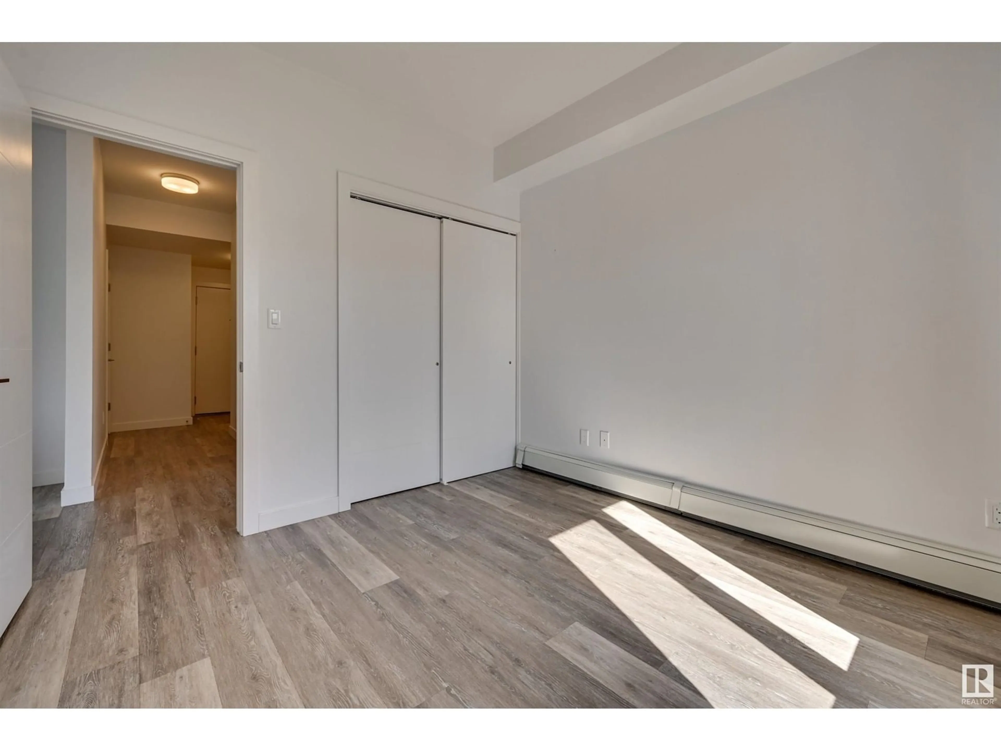#206 10837 83 AV NW, Edmonton, Alberta T6E2E6
Contact us about this property
Highlights
Estimated ValueThis is the price Wahi expects this property to sell for.
The calculation is powered by our Instant Home Value Estimate, which uses current market and property price trends to estimate your home’s value with a 90% accuracy rate.Not available
Price/Sqft$415/sqft
Est. Mortgage$1,546/mo
Maintenance fees$501/mo
Tax Amount ()-
Days On Market123 days
Description
One of the LAST SW CORNER developer unit available now! Steps away from Whyte Ave and a short walk to the University of Alberta, William Off Whyte is a trendy boutique building in one of Edmonton’s most desirable communities. Don’t miss your chance for a superior unit on the SW corner. This unit has so much natural light coming from the many windows and a large SW deck with views towards 109 St and the UofA campus. Features include 9' ceilings, quartz countertops, upgraded lighting, luxury vinyl plank flooring, stainless appliances, titled underground parking and ample in-suite storage. One of the most desirable floorplans available with open concept living area for great entertaining and California split bedrooms allowing for privacy. Reasonable condo fees make this building a good investment for first time buyers or investors. Don't miss your chance to own one of the last SW corner units! (id:39198)
Property Details
Interior
Features
Main level Floor
Dining room
Kitchen
Primary Bedroom
Bedroom 2
Exterior
Parking
Garage spaces 1
Garage type Underground
Other parking spaces 0
Total parking spaces 1
Condo Details
Amenities
Ceiling - 9ft
Inclusions
Property History
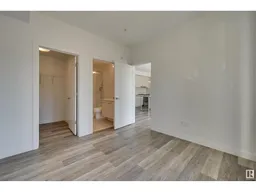 28
28
