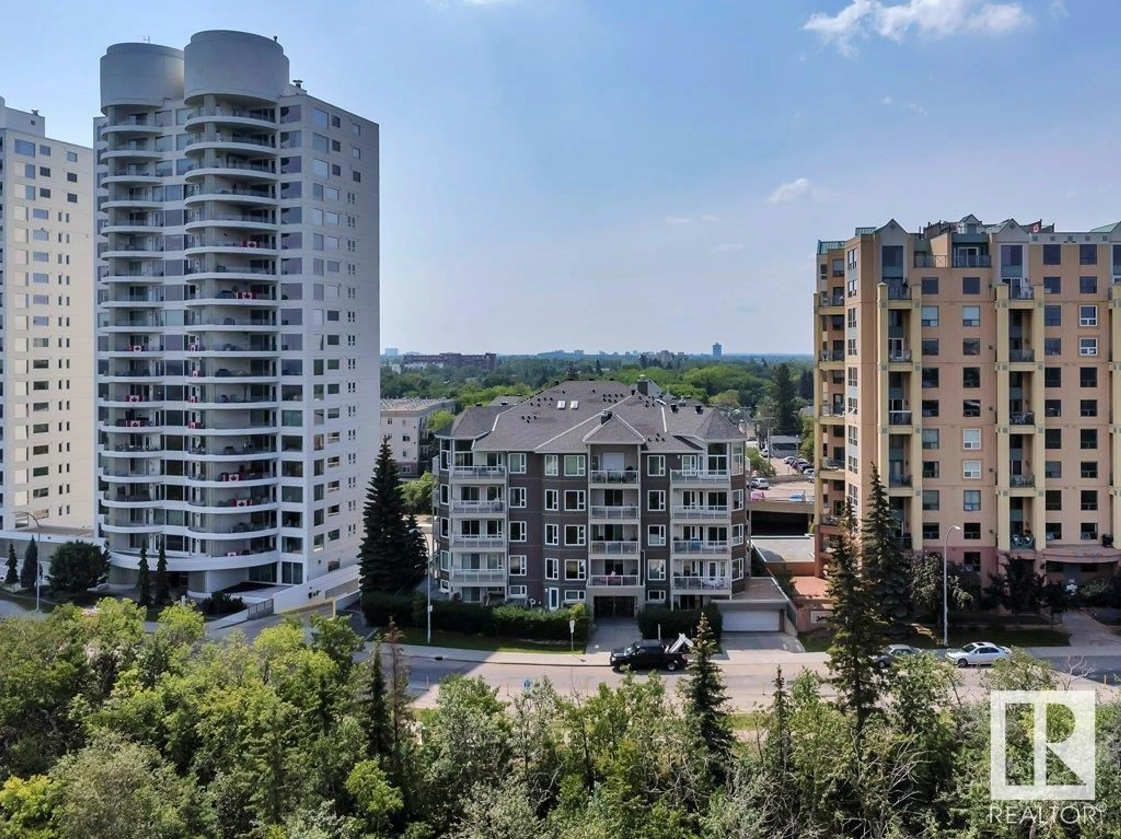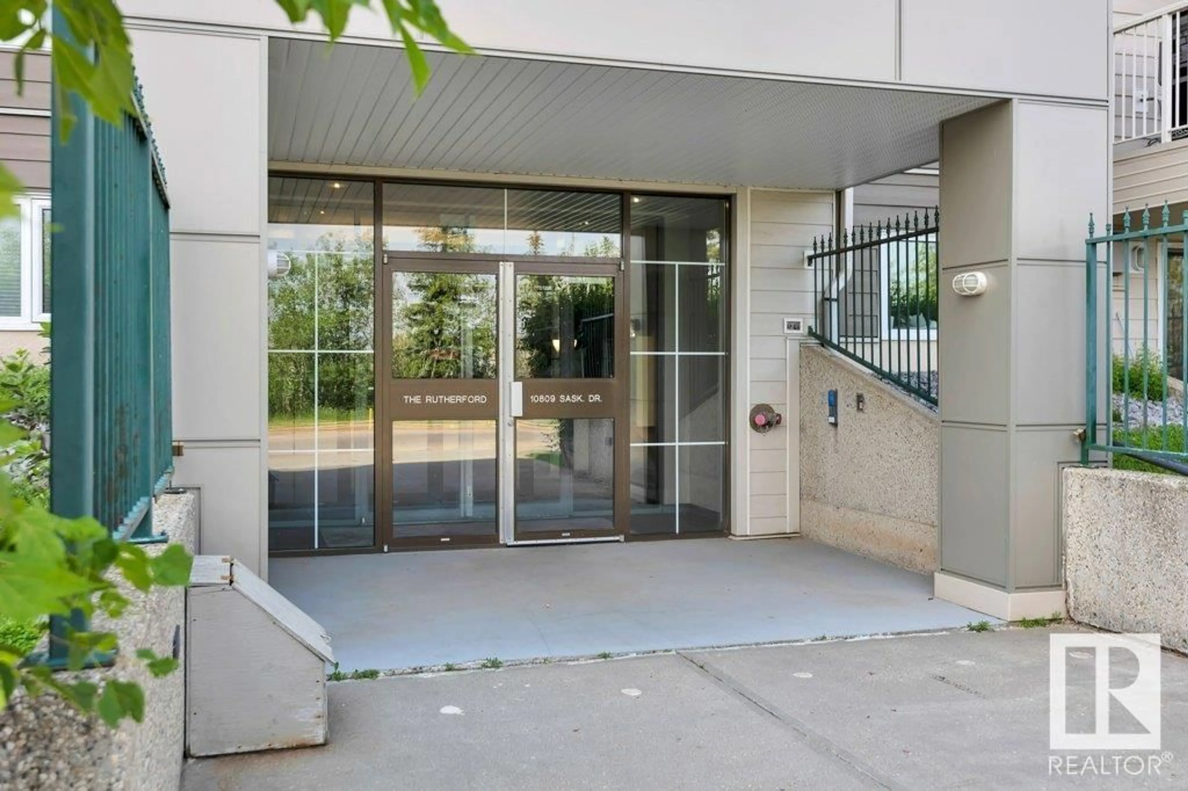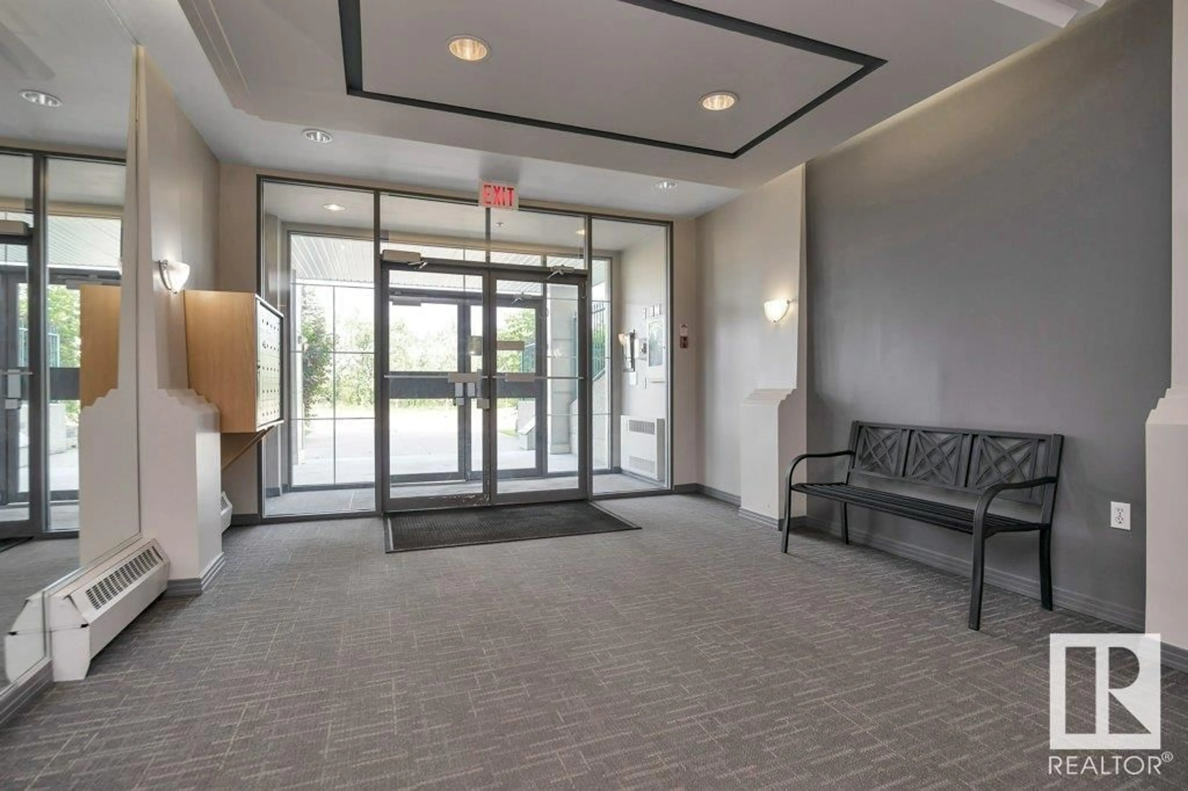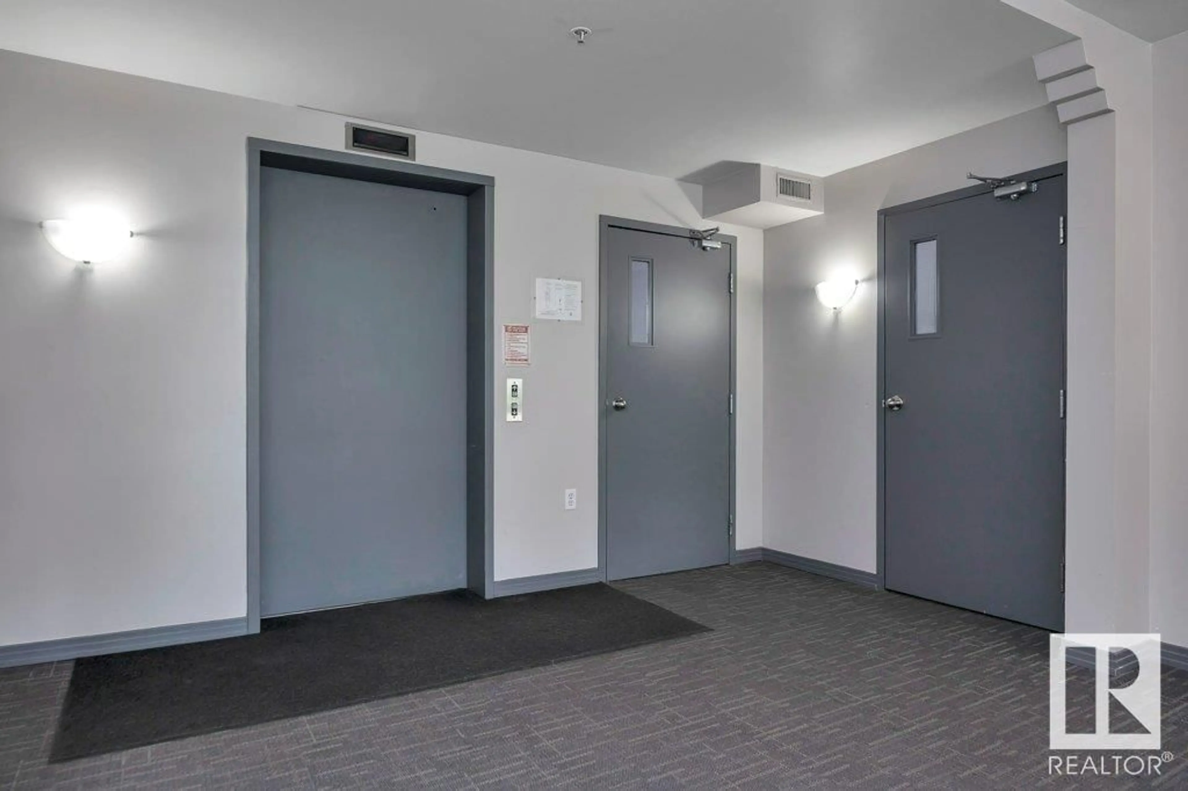#206 10809 SASKATCHEWAN DR NW, Edmonton, Alberta T6E4S5
Contact us about this property
Highlights
Estimated ValueThis is the price Wahi expects this property to sell for.
The calculation is powered by our Instant Home Value Estimate, which uses current market and property price trends to estimate your home’s value with a 90% accuracy rate.Not available
Price/Sqft$214/sqft
Est. Mortgage$1,074/mo
Maintenance fees$745/mo
Tax Amount ()-
Days On Market1 year
Description
Welcome to Adult Living at it's finest in the Heart of Edmonton's River Valley community of Garneau. Park in the heated underground parking and make your way up to this massive 1167 square feet unit. The kitchen, dining and living room have lots of space as well as plenty of windows too to let in all the natural light. Primary bedroom has a walk in closet and 3-piece ensuite. A large 2nd bedroom, another 4-piece bathroom and IN-SUITE LAUNDRY complete everything you will need. This building is located in a prime location that is only a few steps away from many walking trails through the river valley, schools, parks, golfing, shopping and the Whyte Ave district. Condo fee includes Heat and Water. (id:39198)
Property Details
Interior
Features
Main level Floor
Living room
5.66 m x 6.07 mDining room
5.77 m x 3.53 mKitchen
2.93 m x 4.55 mPrimary Bedroom
3.53 m x 6.23 mExterior
Parking
Garage spaces 1
Garage type -
Other parking spaces 0
Total parking spaces 1
Condo Details
Inclusions




