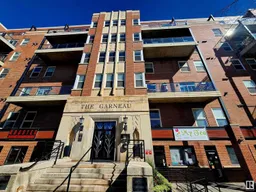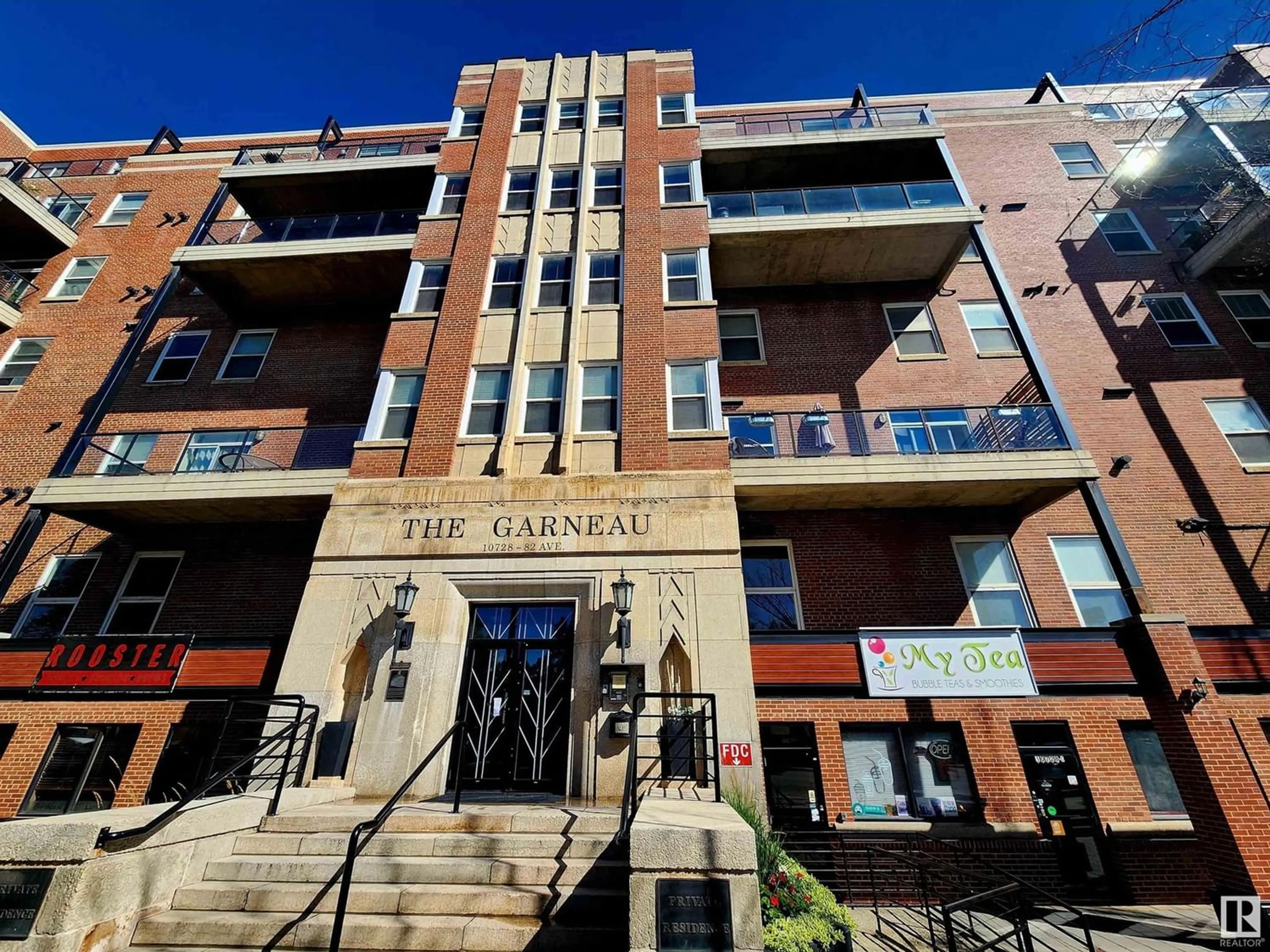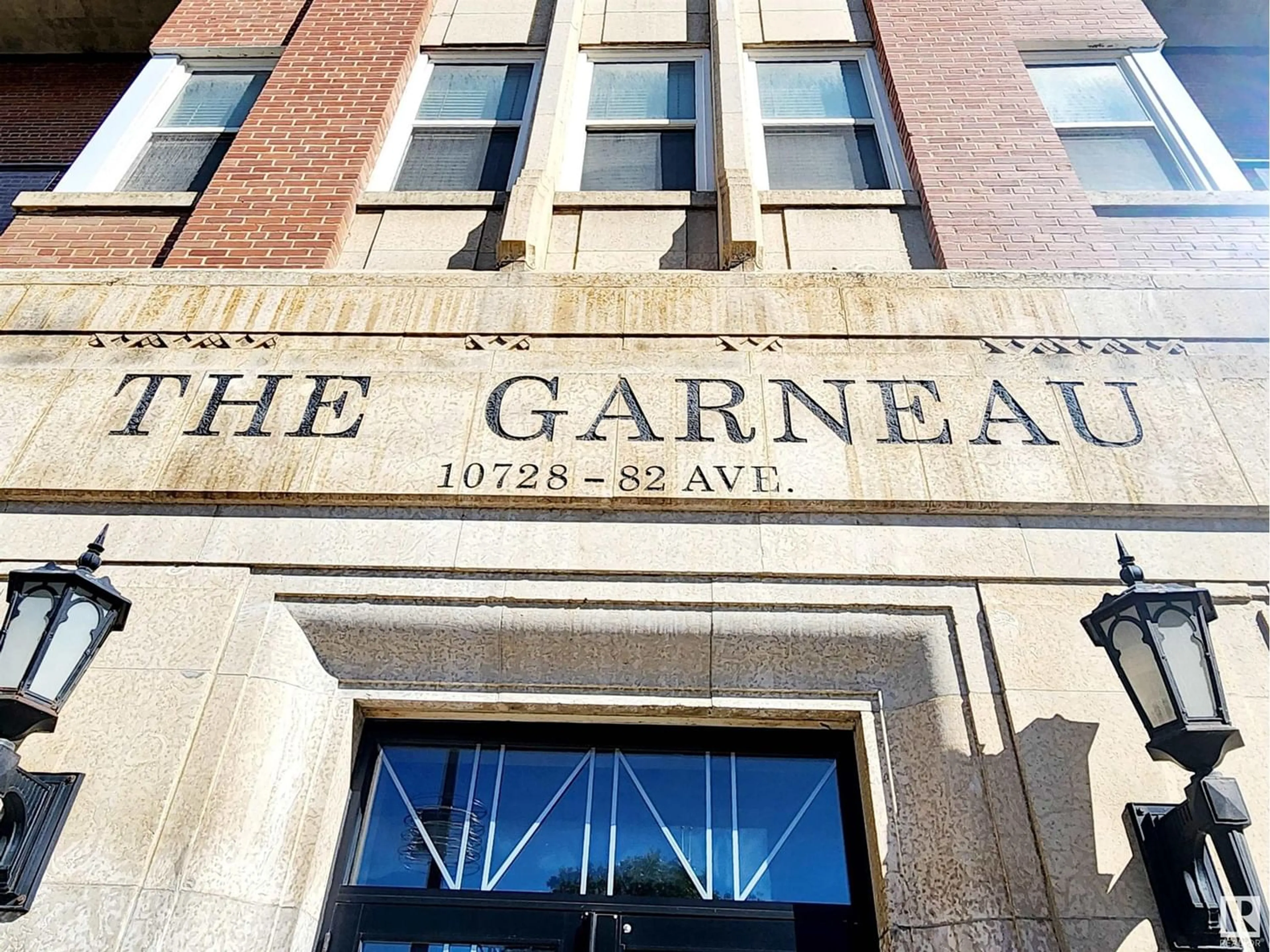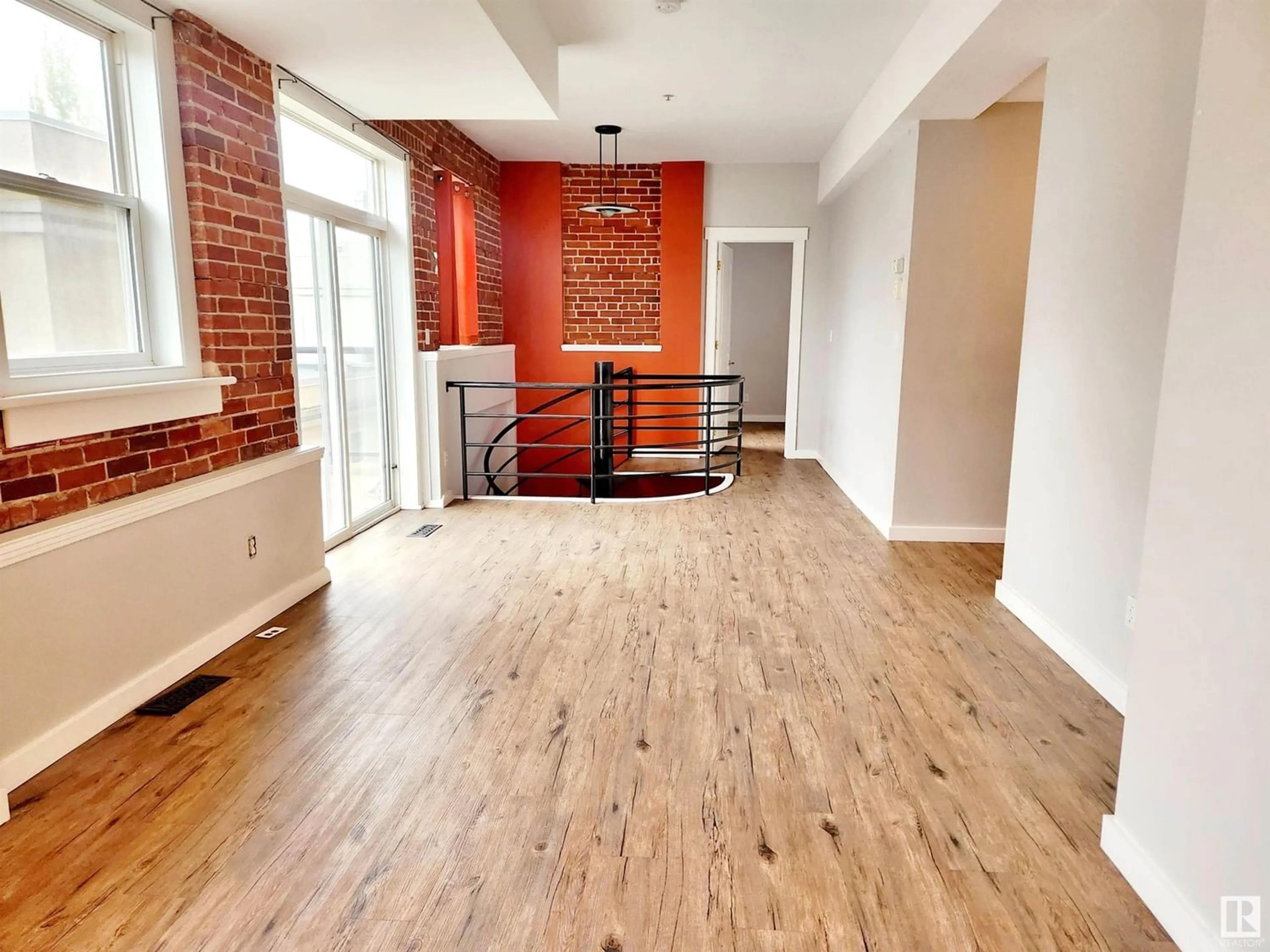#206 10728 82 AV NW, Edmonton, Alberta T6E6P5
Contact us about this property
Highlights
Estimated ValueThis is the price Wahi expects this property to sell for.
The calculation is powered by our Instant Home Value Estimate, which uses current market and property price trends to estimate your home’s value with a 90% accuracy rate.Not available
Price/Sqft$262/sqft
Days On Market283 days
Est. Mortgage$1,374/mth
Maintenance fees$667/mth
Tax Amount ()-
Description
Welcome to this trendy Garneau condo with historic character. The 2 storey unit faces into the courtyard instead of directly onto Whyte Ave with 2 entrances (one to each floor) you can enter through the building or through the courtyard. The lower floor has a family room with exposed brick and fireplace, laundry room and primary bedroom with a 4 piece ensuite. Up the spiral staircase on the second floor is the kitchen, dining room, living room, balcony as well as second primary bedroom with 3 piece ensuite and walk in closet. The unit also comes with underground parking and a storage unit. With amazing location, this condo is close to everything, from schools, U of A, shopping, restaurants, coffee shops and transit. (id:39198)
Property Details
Interior
Features
Main level Floor
Bedroom 2
3.36 m x 2.95 mLaundry room
2.28 m x 0.82 mFamily room
7.92 m x 3.45 mCondo Details
Amenities
Ceiling - 9ft
Inclusions
Property History
 22
22


