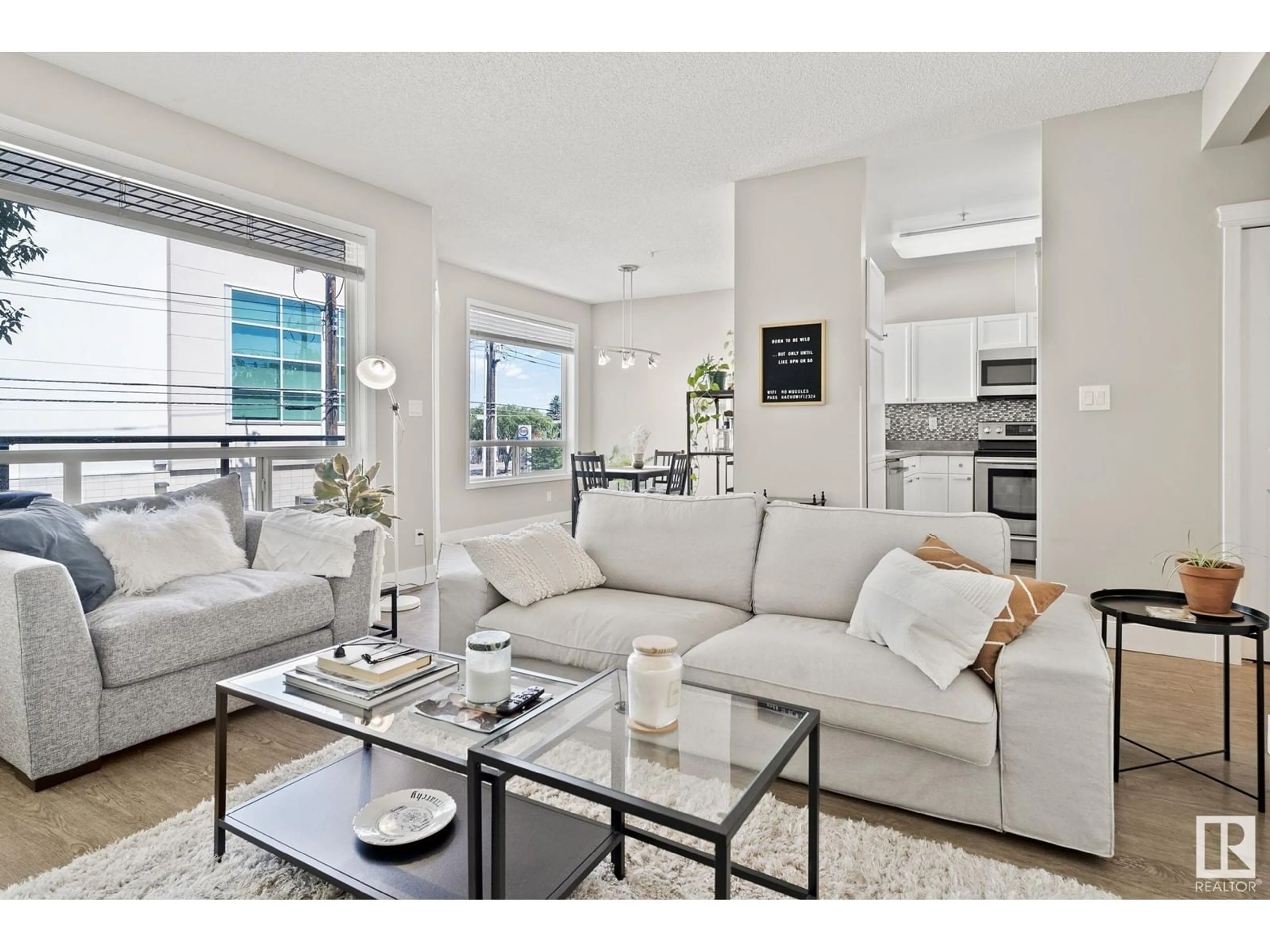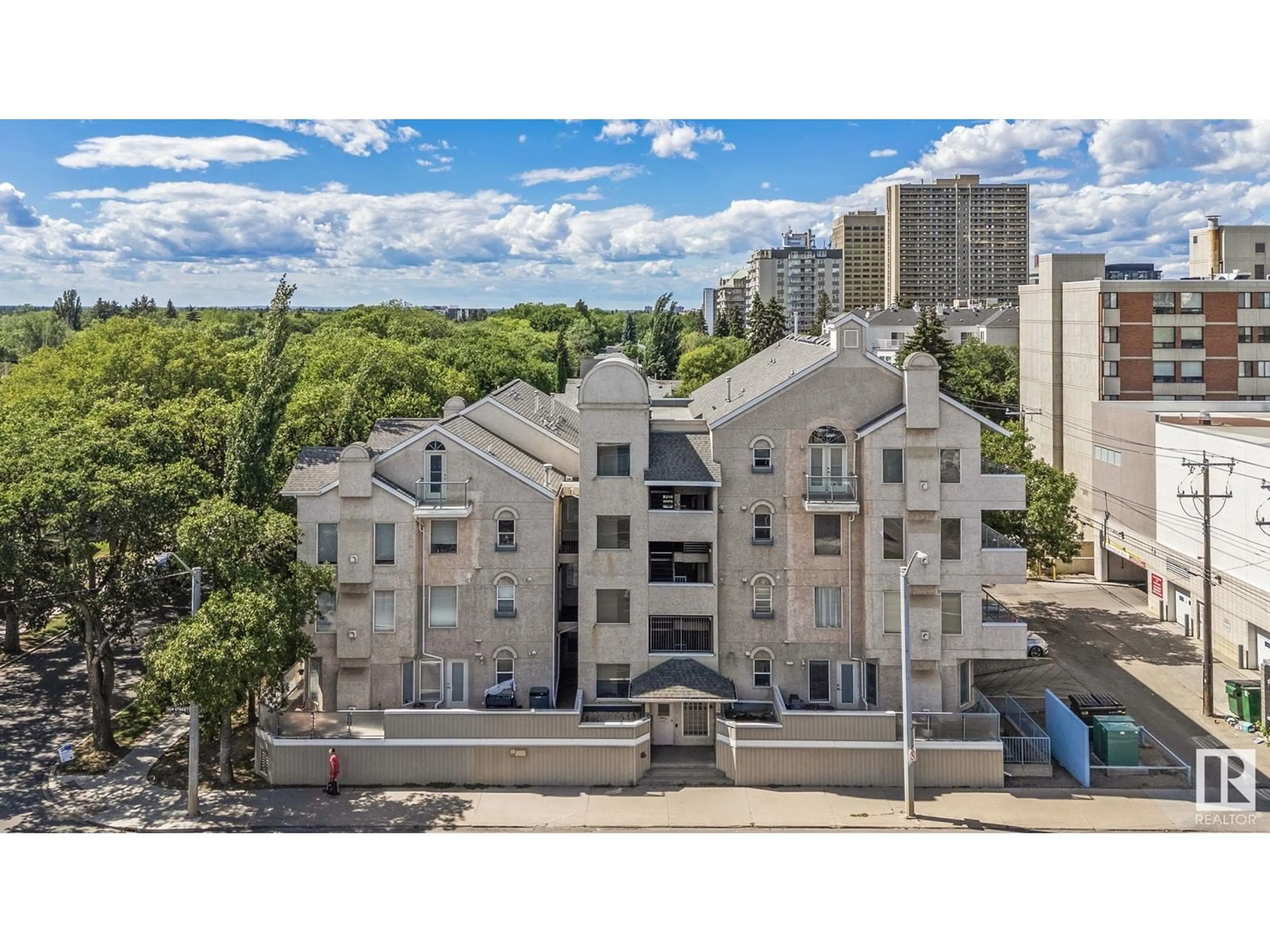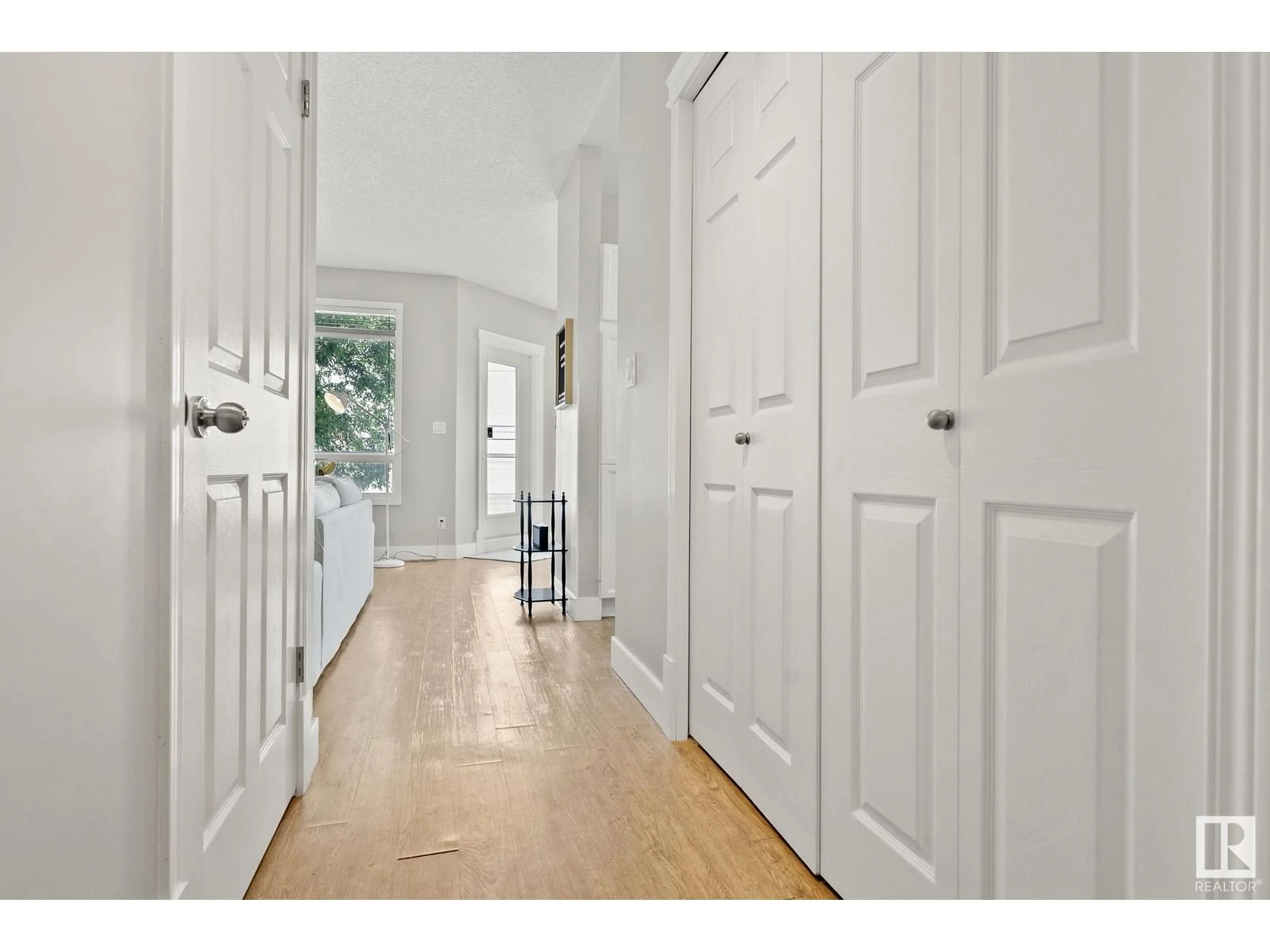#203 8108 109 ST NW, Edmonton, Alberta T6G2V7
Contact us about this property
Highlights
Estimated ValueThis is the price Wahi expects this property to sell for.
The calculation is powered by our Instant Home Value Estimate, which uses current market and property price trends to estimate your home’s value with a 90% accuracy rate.Not available
Price/Sqft$244/sqft
Est. Mortgage$1,030/mo
Maintenance fees$620/mo
Tax Amount ()-
Days On Market21 days
Description
PRIME investment opportunity in the heart of Garneau! Just steps away from the University of Alberta and all major amenities, this 905 sq. ft. unit is fullyturnkey. Located in a secure building with underground parking, the unit is located at the rear of the building, providing quiet and privacy from the mainroads. This bright corner unit features large windows that flood the space with natural light. It offers two spacious bedrooms, including one with an adjacent 4-piece ensuite, a second 3-piece renovated bath, and a cozy living room with a gas fireplace. The entire unit is fitted with luxury vinyl tiling. Ample storagespace is available, including a large laundry/utility closet. This unit also comes with air conditioning. Forced air heat and water are included in condo fees.Don't miss out on this exceptional opportunity! (id:39198)
Property Details
Interior
Features
Main level Floor
Living room
Dining room
Kitchen
Primary Bedroom
Condo Details
Inclusions
Property History
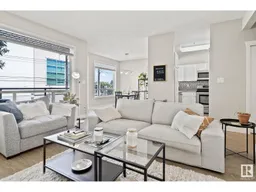 24
24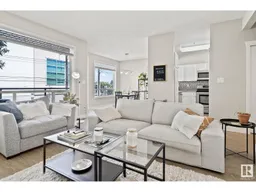 28
28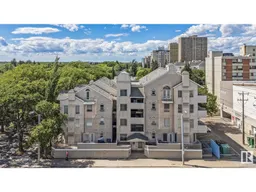 28
28
