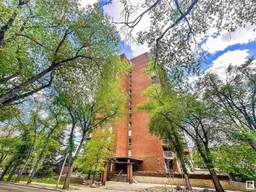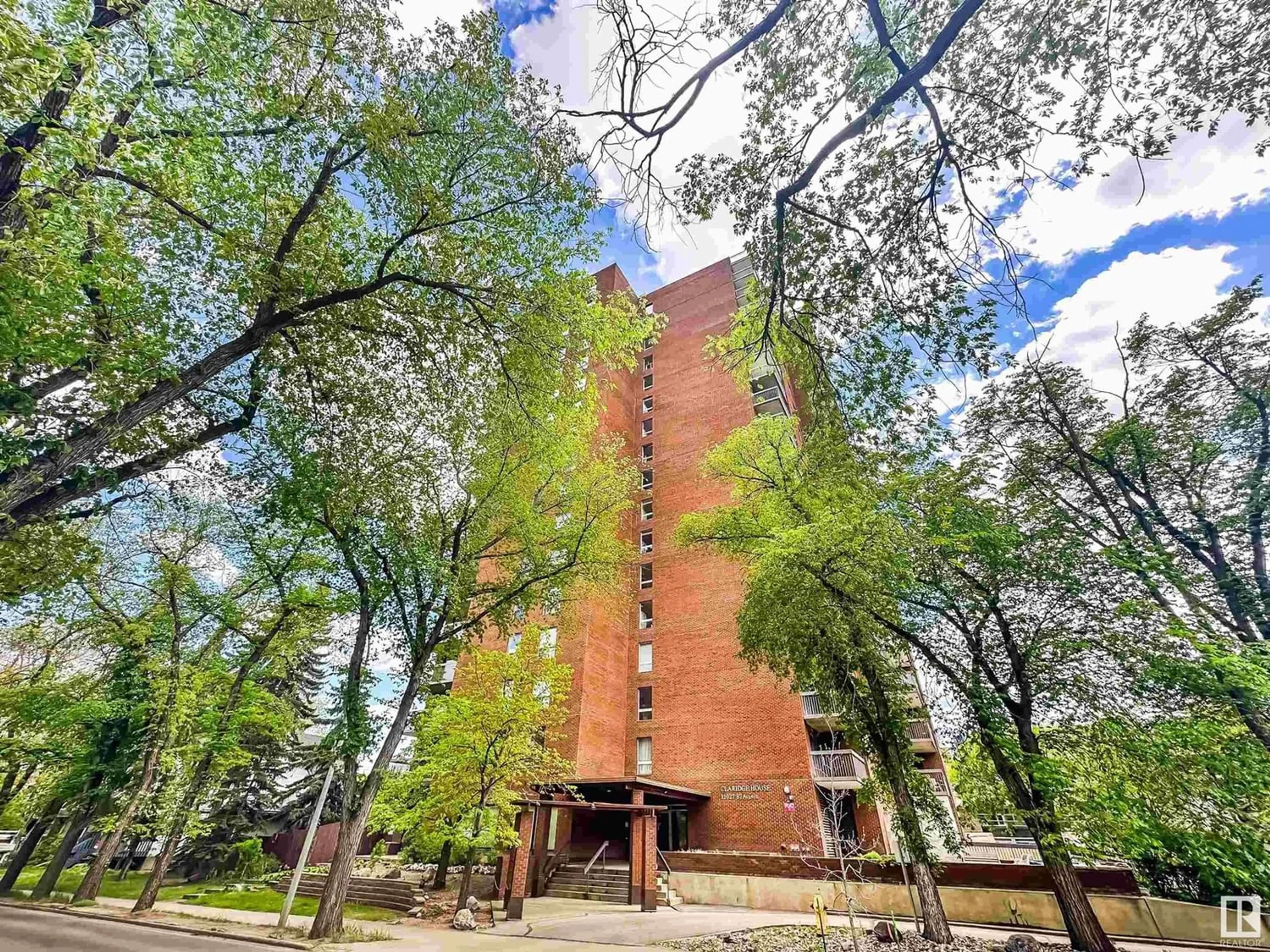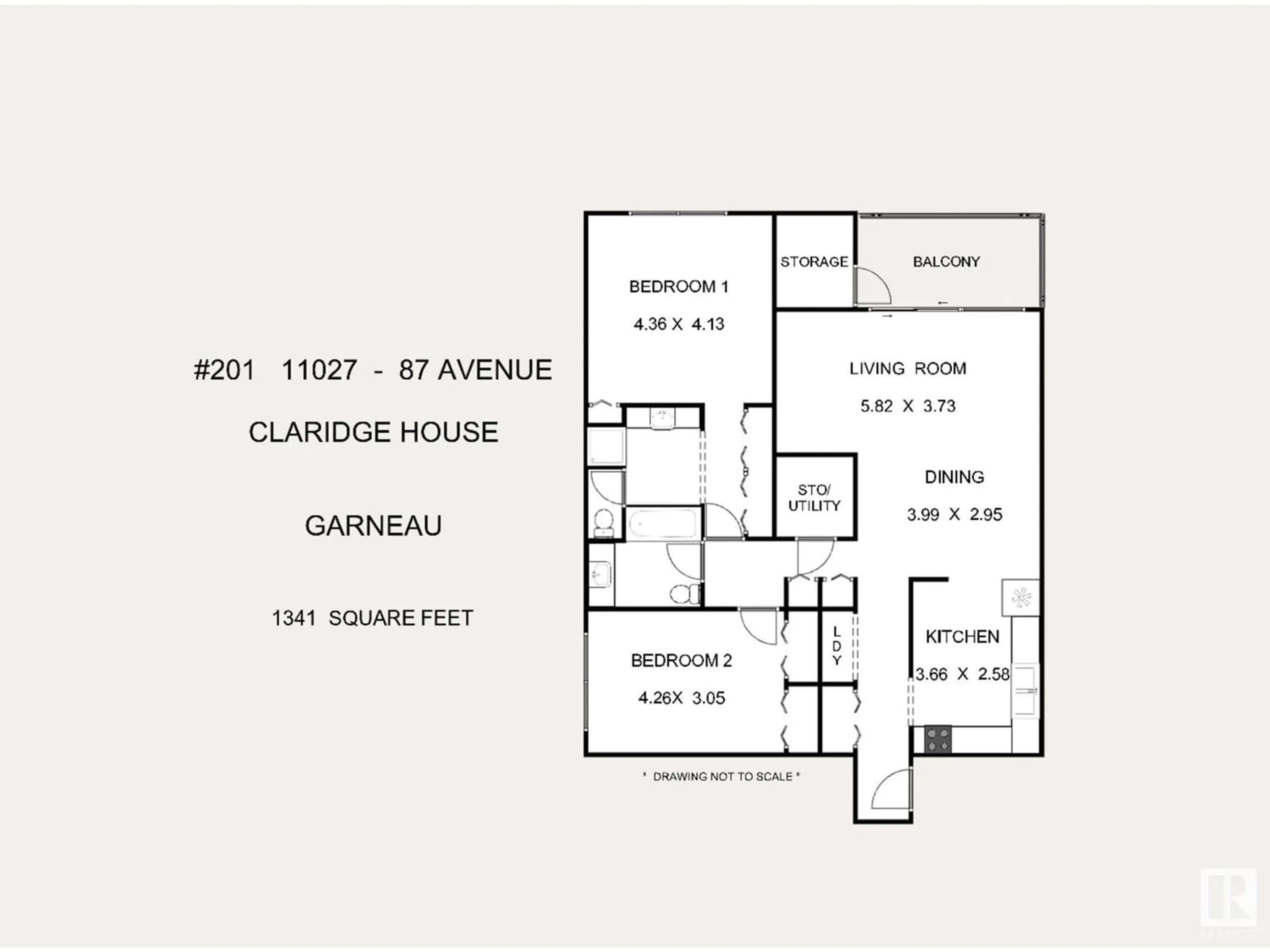#201 11027 87 AV NW, Edmonton, Alberta T6G2P9
Contact us about this property
Highlights
Estimated ValueThis is the price Wahi expects this property to sell for.
The calculation is powered by our Instant Home Value Estimate, which uses current market and property price trends to estimate your home’s value with a 90% accuracy rate.Not available
Price/Sqft$245/sqft
Days On Market52 days
Est. Mortgage$1,318/mth
Maintenance fees$890/mth
Tax Amount ()-
Description
SPACIOUS UNIT, AIR CONDITIONED, STEPS TO THE U OF A! 1,341 sqft, 2 bedroom, 2 bath unit in the heart of Garneau. You will love the spacious, open feel, huge living and dining room, giant bedrooms, and west views from this fabulous unit in Claridge House. Enter to a practical entrance with storage and in-suite laundry down the hall. Relax in the huge living/dining room with patio doors opening onto the west-facing balcony, with its own enclosed storage room. The kitchen cabinets have been repainted, and the oven and fridge have been replaced. The primary bedroom is massive with a 3 piece ensuite with new toilet and vanity, plus a massive closet. The additional bedroom is also very big and has a huge closet as well. The 4 piece main bath has a new vanity, new tiles, and new toilet. In-suite laundry, AC & storage. Includes one titled underground heated parking stall - #108 on upper level P2. Building doesn't allow pets. Enjoy the location close to coffee, restaurants, and the River Valley. Welcome home! (id:39198)
Property Details
Interior
Features
Main level Floor
Dining room
3.99 m x 2.95 mKitchen
3.66 m x 2.58 mPrimary Bedroom
4.36 m x 4.13 mBedroom 2
4.26 m x 3.05 mCondo Details
Inclusions
Property History
 40
40

