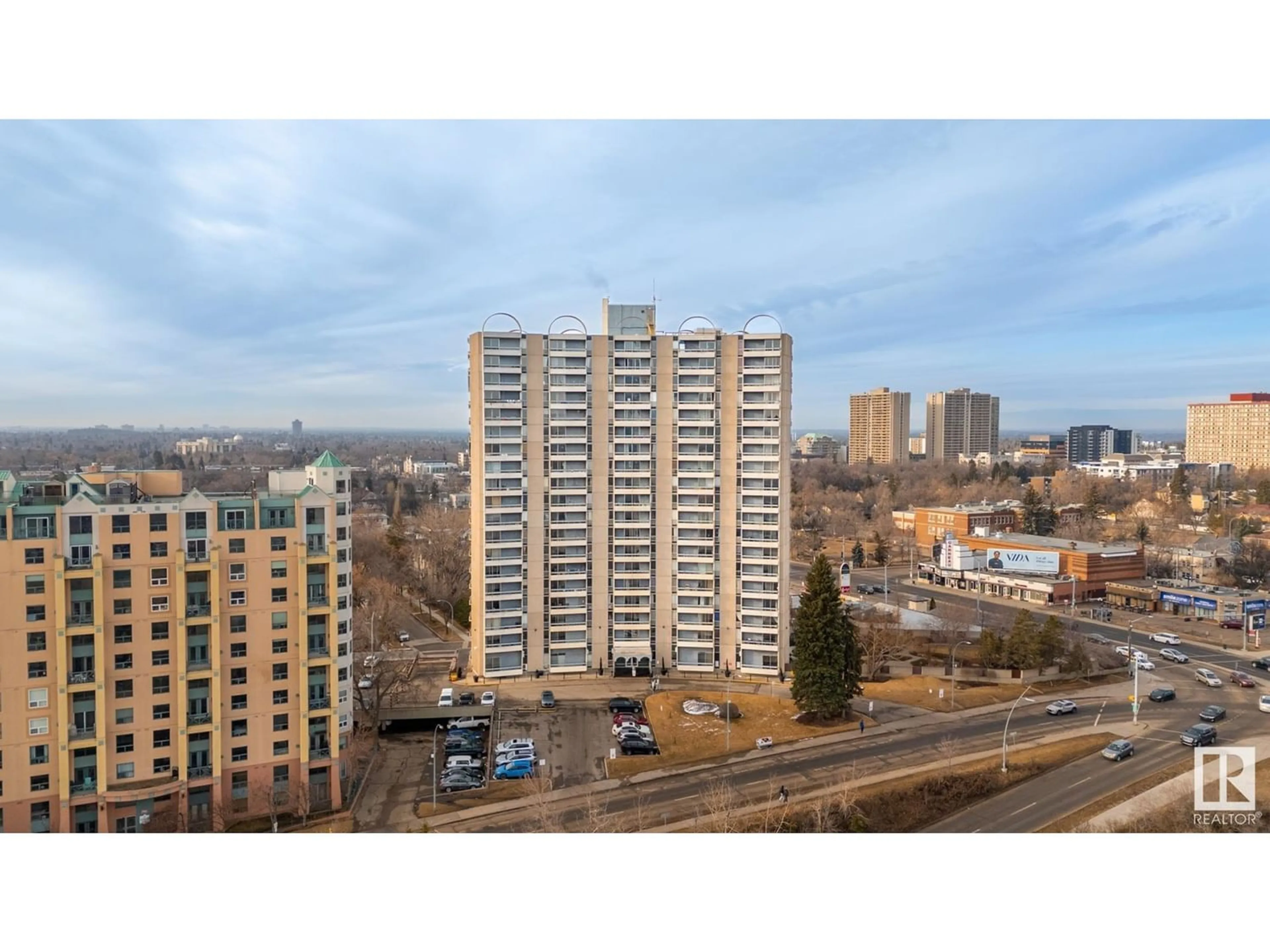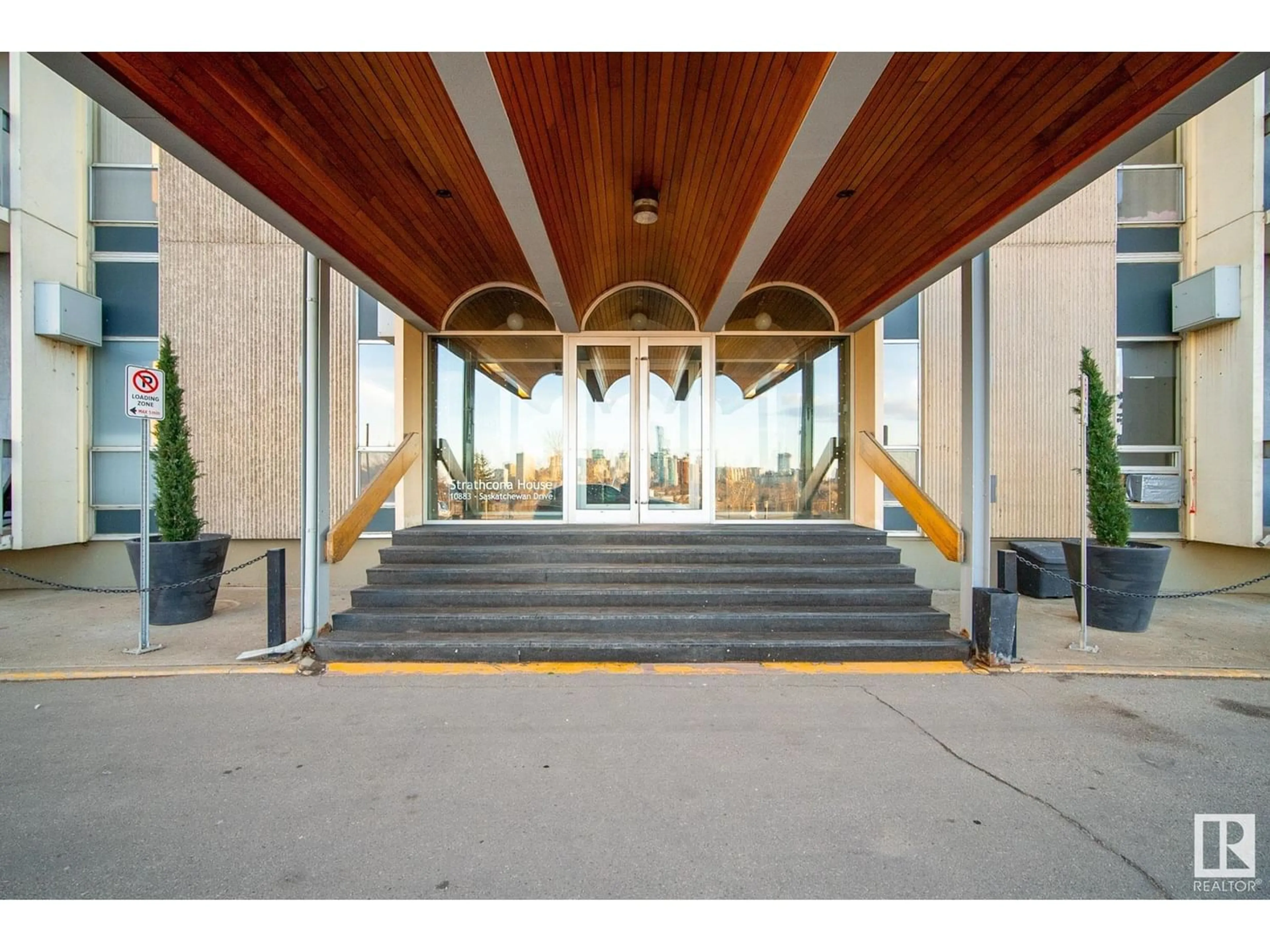#1902 10883 Saskatchewan DR NW, Edmonton, Alberta T6E2X8
Contact us about this property
Highlights
Estimated ValueThis is the price Wahi expects this property to sell for.
The calculation is powered by our Instant Home Value Estimate, which uses current market and property price trends to estimate your home’s value with a 90% accuracy rate.Not available
Price/Sqft$181/sqft
Est. Mortgage$558/mo
Maintenance fees$671/mo
Tax Amount ()-
Days On Market229 days
Description
Strathcona House, a concrete construction high-rise in the heart of Edmonton. Walk in any direction and you will find everything from shops to fabulous local restaurants and public transportation. This prime location is very close to the University of Alberta. Get outside and take a deep breath: running, walking, or biking along the river valley could be an everyday activity. Enjoy the vibrancy of the city or the serenity of nature. Take a moment & soak up the view from your balcony. Enjoy all the luxury this condo has to offer, with hardwood floors, modern white & red kitchen, a full bathroom, tons of natural light, a large primary bedroom and a den (perfect for a home office, dining space or guest/roommate). The building also features energized parking, storage lockers, a large card-operated laundry room, exercise room, social room, 24 hour security and a large garden courtyard! Condo fees include all utilities (except internet). Welcome to the vibrant and low-maintenance living dream! (id:39198)
Property Details
Interior
Features
Main level Floor
Living room
20'6" x 11'6"Dining room
Kitchen
Den
10' x 10'11Exterior
Parking
Garage spaces 1
Garage type Stall
Other parking spaces 0
Total parking spaces 1
Condo Details
Inclusions
Property History
 39
39

