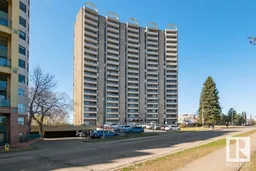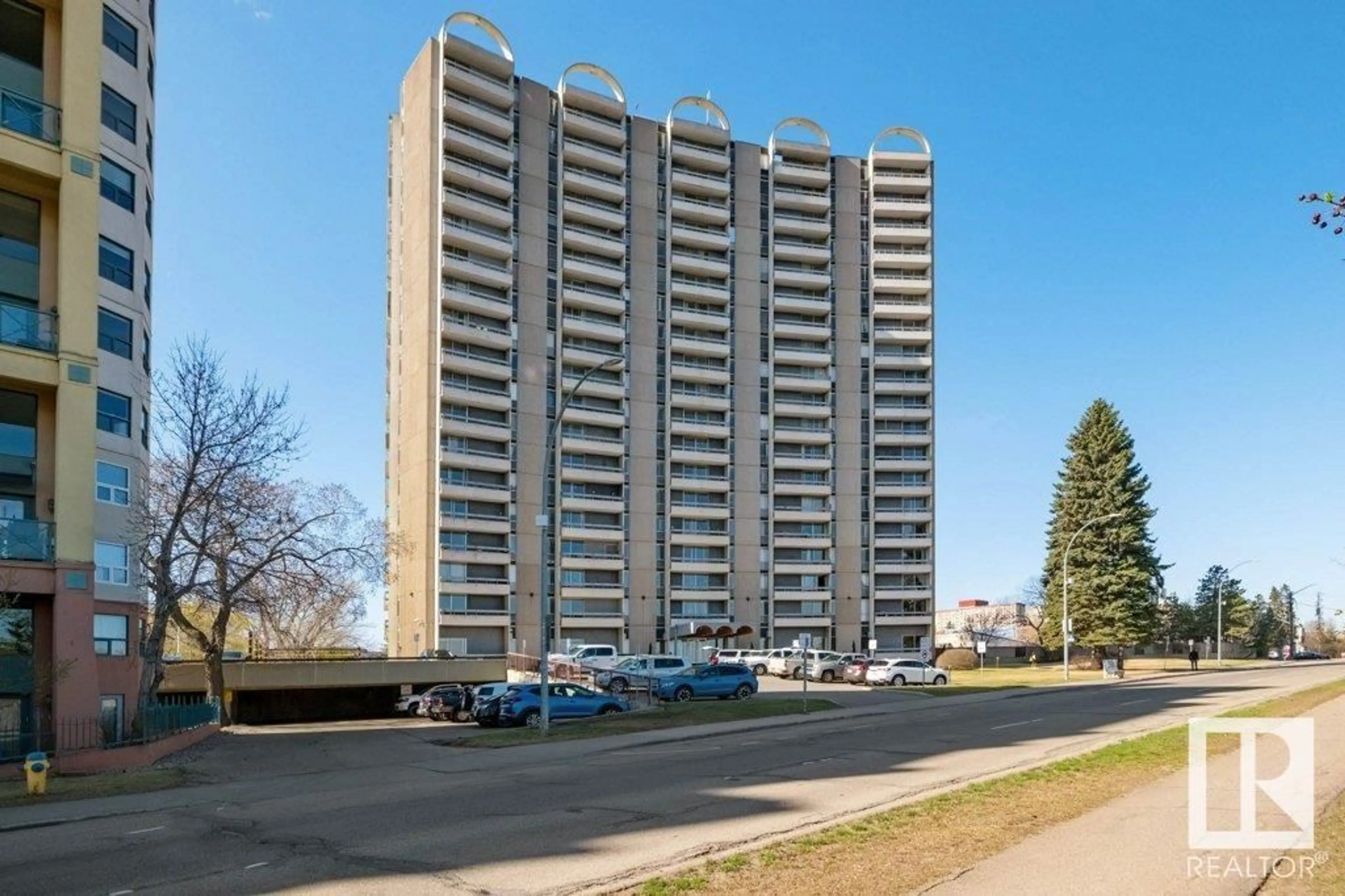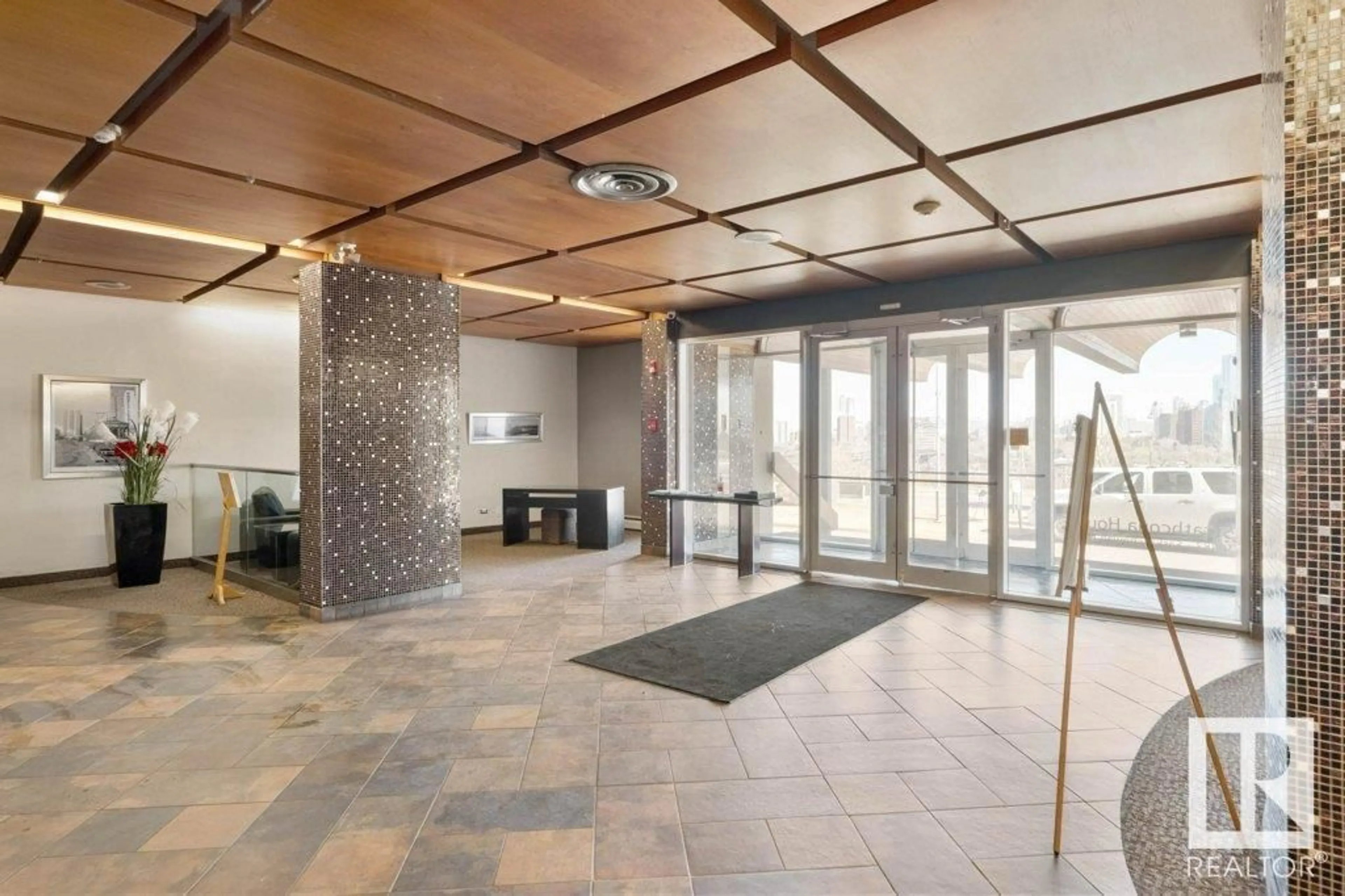#1601 10883 SASKATCHEWAN DR NW, Edmonton, Alberta T6E4S6
Contact us about this property
Highlights
Estimated ValueThis is the price Wahi expects this property to sell for.
The calculation is powered by our Instant Home Value Estimate, which uses current market and property price trends to estimate your home’s value with a 90% accuracy rate.Not available
Price/Sqft$180/sqft
Est. Mortgage$558/mo
Maintenance fees$671/mo
Tax Amount ()-
Days On Market203 days
Description
Radiating with natural light...views south, east and north...quiet concrete construction...this modern, trendy unit in Strathcona House offers the perfect canvas for the most incredible mornings. Located in the heart of our city, you'll have direct access for cycling, running and walking our river valley trail system, take a short walk to the University of Alberta campus, boutique shopping, amazing restaurants, theatres, festivals, year round farmers market, Kinsmen sports centre, and the downtown core - adventure, nature and culture await in every direction. Upgrades over the years include polished concrete floors, granite countertops, cabinets with pull out shelves and pot drawers, kitchen and bathroom tiles, and the primary bedroom can easily fit a king sized bed. Condo fees include ALL UTILITIES (except internet), energized & assigned parking stall #218, use of exercise room, huge garden courtyard, social room, spacious card-operated laundry room, and includes exclusive use of storage locker #52. (id:39198)
Property Details
Interior
Features
Main level Floor
Living room
5.59 m x 5.18 mDining room
2.31 m x 2.3 mKitchen
2.41 m x 2.1 mPrimary Bedroom
5.61 m x 4.41 mExterior
Parking
Garage spaces 1
Garage type Stall
Other parking spaces 0
Total parking spaces 1
Condo Details
Amenities
Ceiling - 9ft
Inclusions
Property History
 44
44

