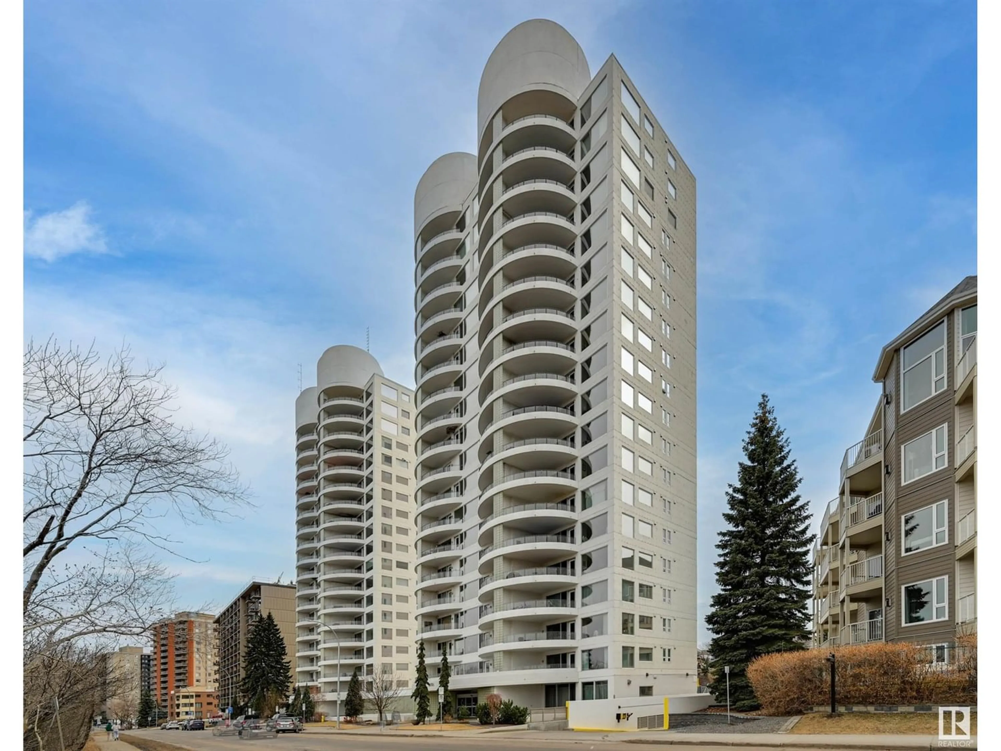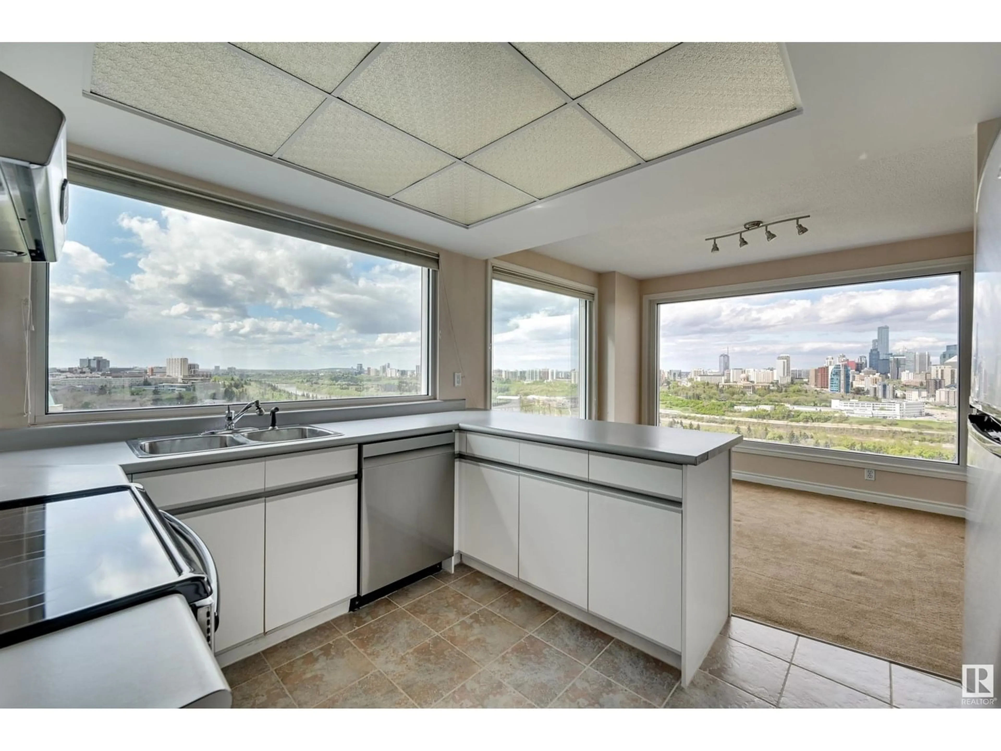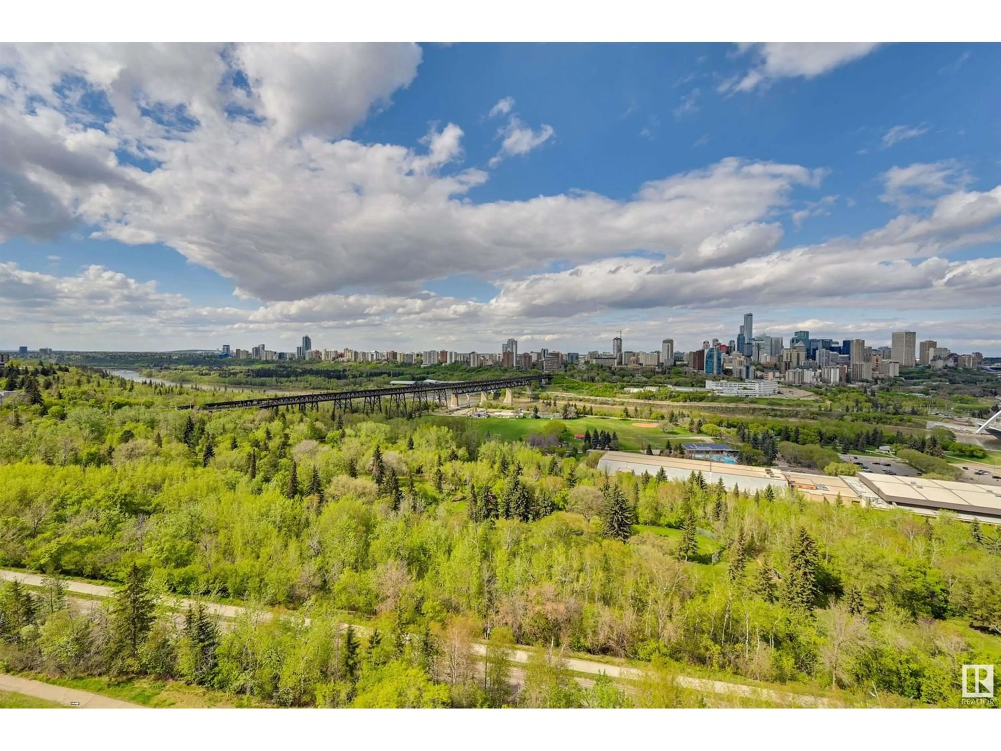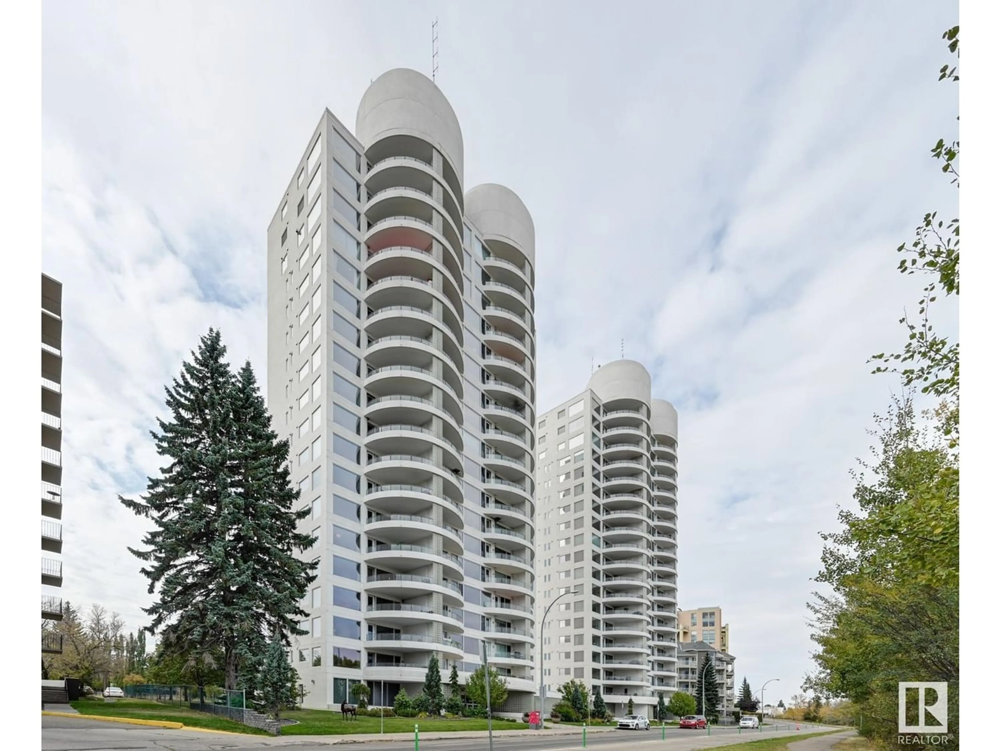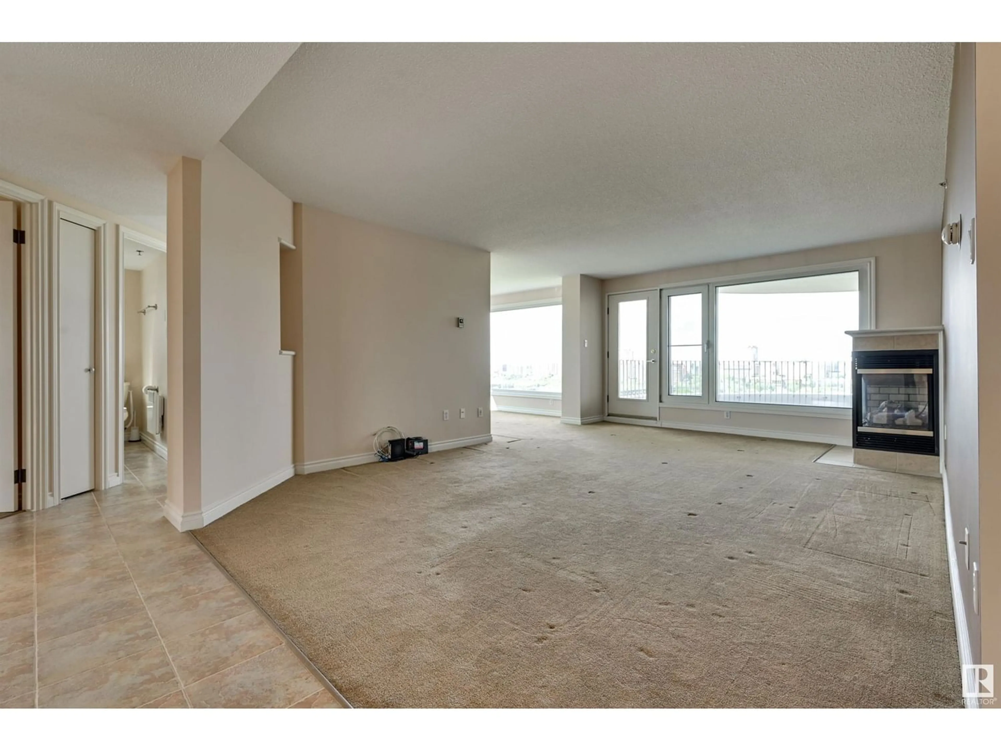#1501 10731 SASKATCHEWAN DR NW, Edmonton, Alberta T6E6H1
Contact us about this property
Highlights
Estimated ValueThis is the price Wahi expects this property to sell for.
The calculation is powered by our Instant Home Value Estimate, which uses current market and property price trends to estimate your home’s value with a 90% accuracy rate.Not available
Price/Sqft$392/sqft
Est. Mortgage$2,139/mo
Maintenance fees$1224/mo
Tax Amount ()-
Days On Market220 days
Description
SPECTACULAR UNOBSTRUCTED 180 degree RIVER VALLEY, DOWNTOWN SKYLINE & CITY VIEWS from this executive condo in RIVERWIND located on Saskatchewan Dr. in the heart of Strathcona, steps to the walking/biking trails, Whyte Ave & quick access to the U of A & Downtown. 2 UNDERGROUND PARKING, AIR CONDITIONED. Floor to ceiling windows with vision wall (4 pane) windows with north, west & south exposures with 2 bedrooms, 2 bathrooms & 2 balconies to enjoy the gorgeous river valley & city views. Renovated bathrooms including the tub, shower, Kohler comfort toilets & heated towel rack in the ensuite. New baseboards, paint, LED lighting, up/down blinds throughout & blackout blinds in the bedrooms, new Samsung dishwasher & newer hood vent. Riverwind is a very energy efficient, well managed building with a fitness room, games room, party room, guest suite, exceptional on-site manager!! A great opportunity for a one-of-a kind unit with the unobstructed views, 2 parking & A/C. A beautiful place to call home. (id:39198)
Property Details
Interior
Features
Main level Floor
Living room
6.26 m x 4.12 mDining room
3.6 m x 2.82 mBedroom 2
5.66 m x 4.09 mKitchen
3.42 m x 2.95 mExterior
Parking
Garage spaces 2
Garage type Underground
Other parking spaces 0
Total parking spaces 2
Condo Details
Inclusions

