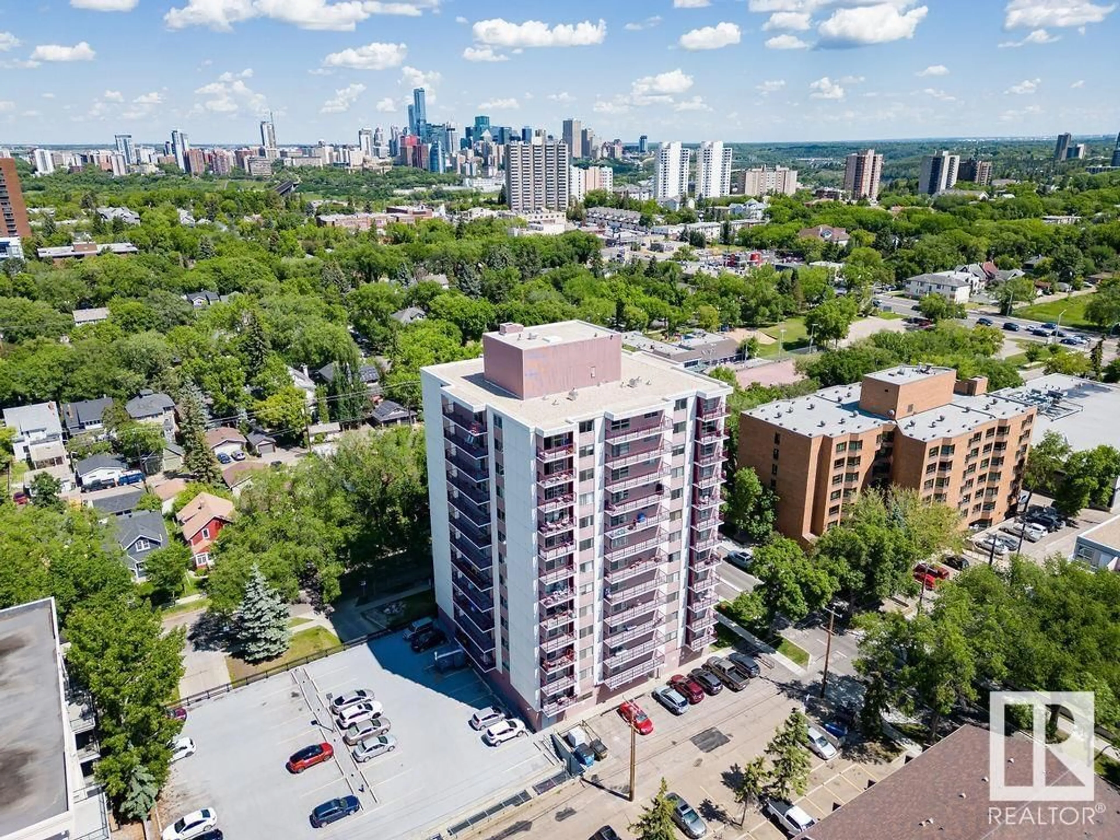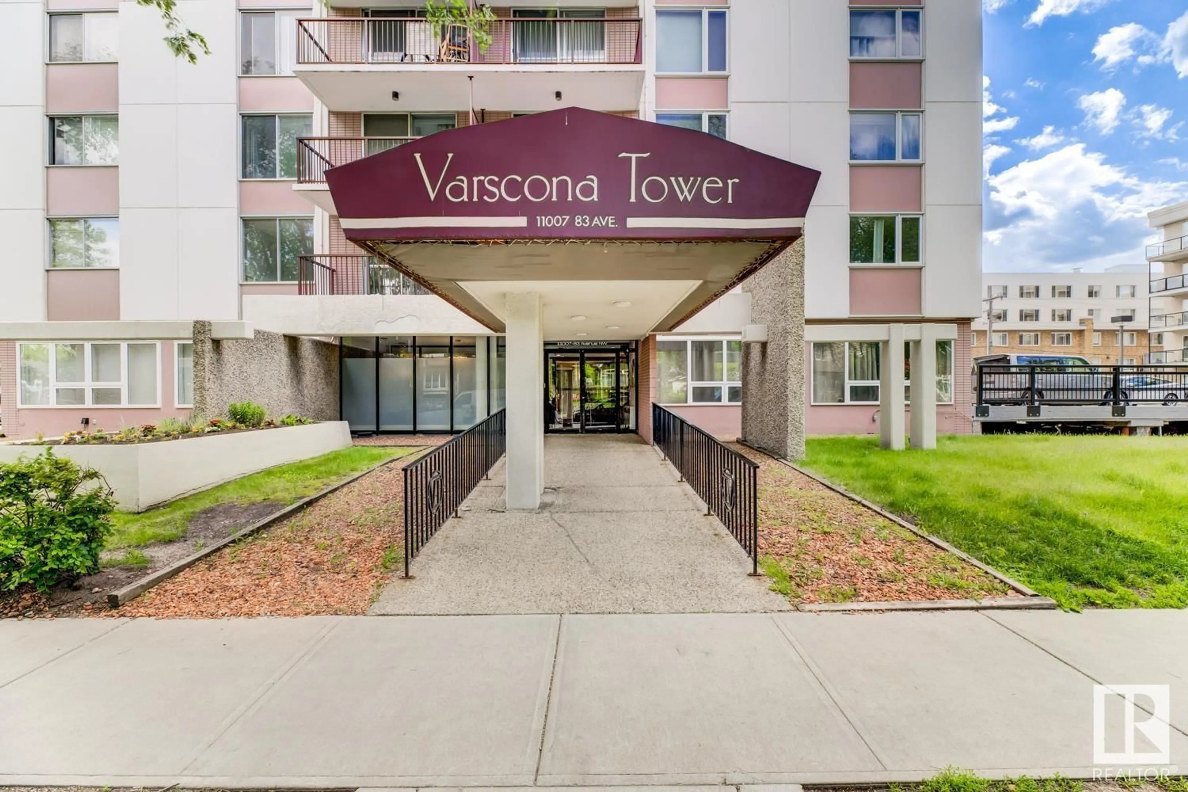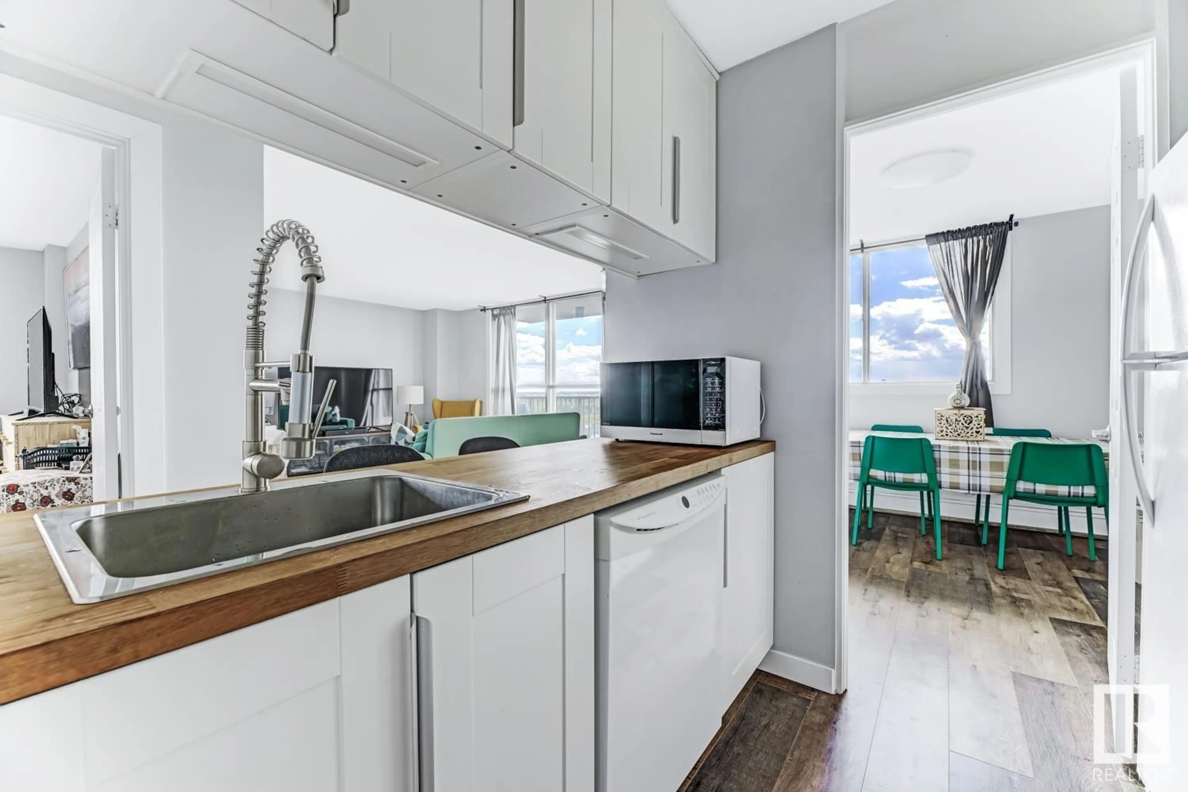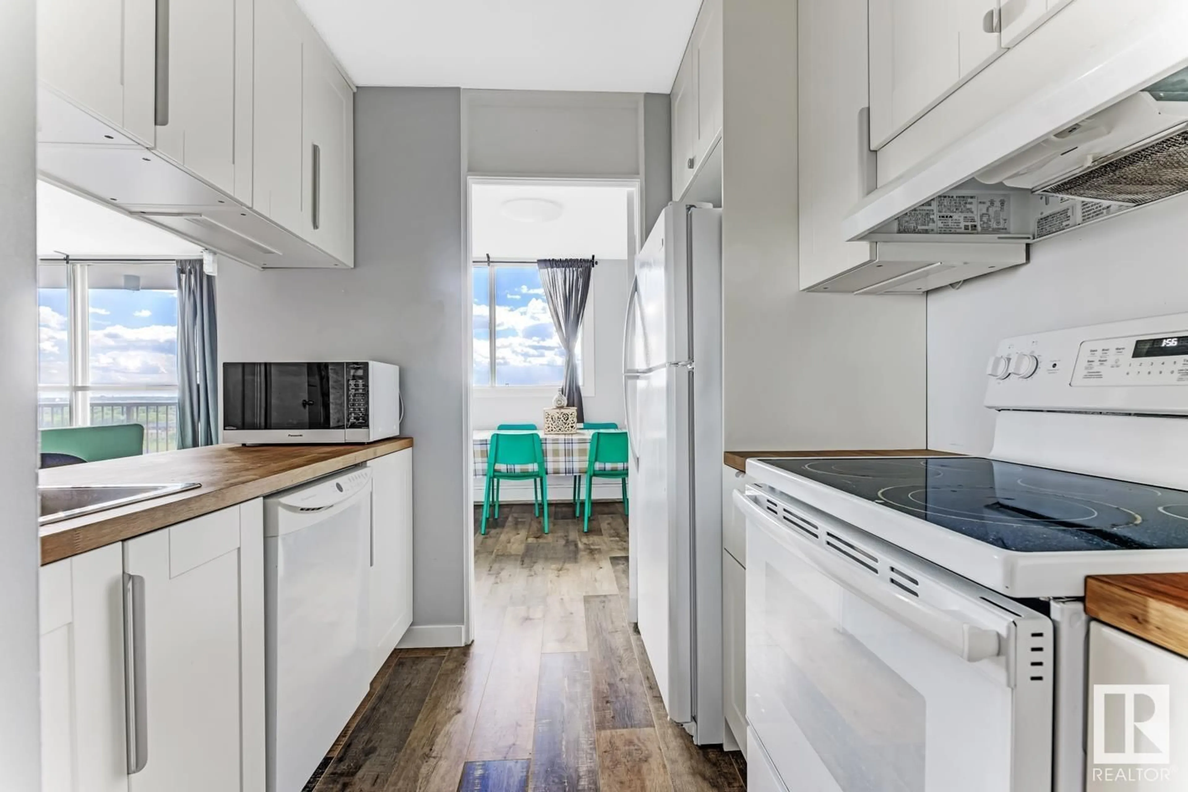#1206 11007 83 AV NW, Edmonton, Alberta T6G0T9
Contact us about this property
Highlights
Estimated ValueThis is the price Wahi expects this property to sell for.
The calculation is powered by our Instant Home Value Estimate, which uses current market and property price trends to estimate your home’s value with a 90% accuracy rate.Not available
Price/Sqft$272/sqft
Est. Mortgage$858/mo
Maintenance fees$473/mo
Tax Amount ()-
Days On Market181 days
Description
Elevate your lifestyle in the vibrant core of Garneau, situated in a premier location you are surrounded by Edmontons most popular restaurants, shopping & entertainment. Step outside your front door and be within walking distance to the University of Alberta, U of A Hospital, Whyte Avenue, The River Valley, LRT Station & all your day to day essentials. This twelfth floor unit is sure to please, located in Varscona Tower- a concrete building. Boasting 1 bedroom + a den, 1 bathroom, 1 assigned parking stall (#12) & over 733 SQFT of living space. Step inside to the modern & contemporary unit with luxury vinyl plank flooring leading you through the open concept floor plan with tons of natural light pouring in. Ideal for the young professional, student, healthcare worker or property investor this unit features upgrades throughout & is a part of a well managed complex with visitor parking for your guests & condo fees that include all utilities- heat, water & electricity. This property is turn key ready for you! (id:39198)
Property Details
Interior
Features
Main level Floor
Living room
4.24 m x 5.64 mDining room
Kitchen
3.02 m x 2.49 mDen
2.94 m x 3.72 mExterior
Features
Condo Details
Inclusions




