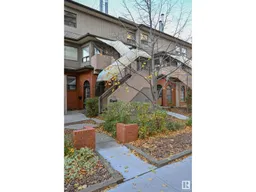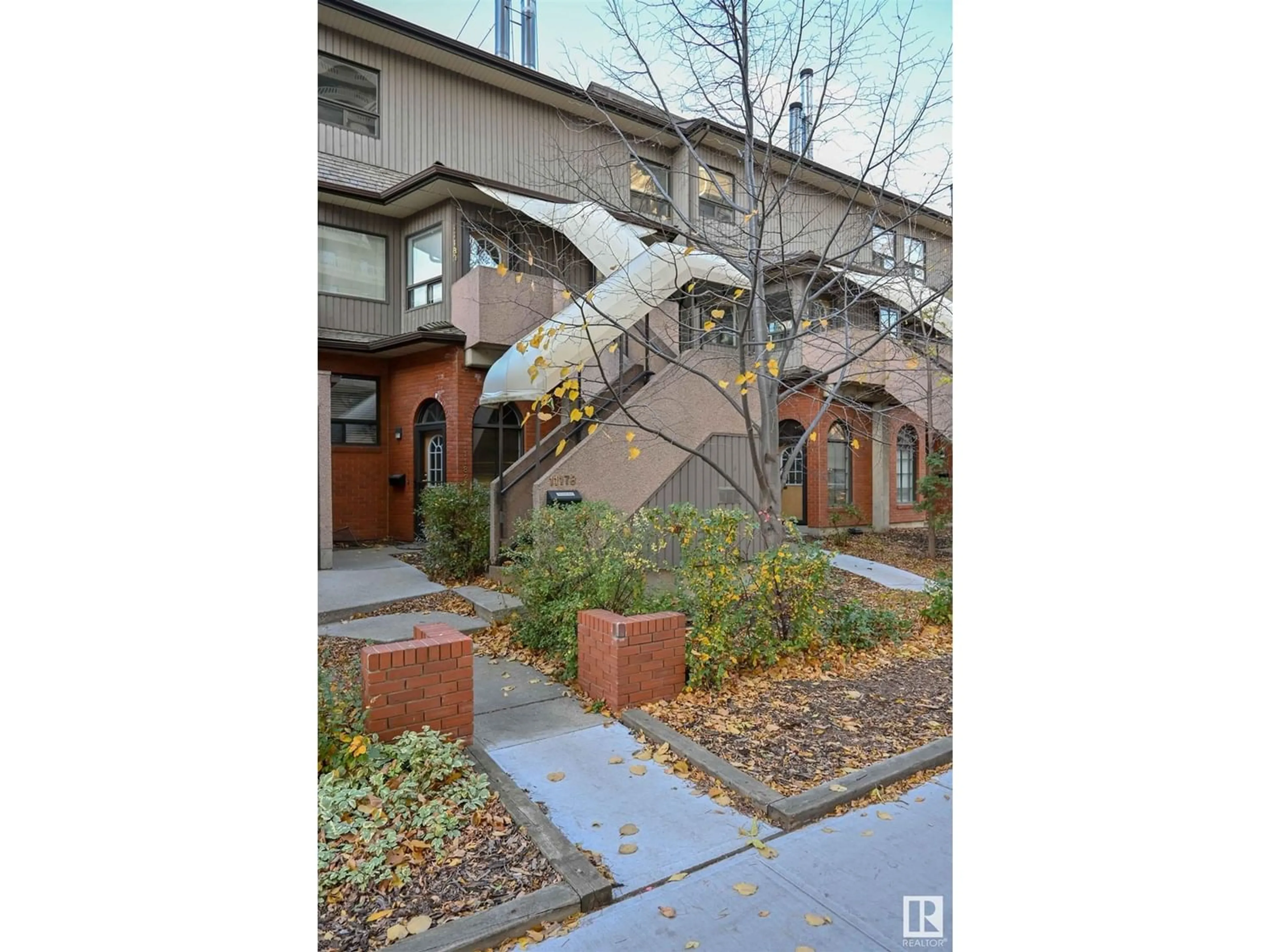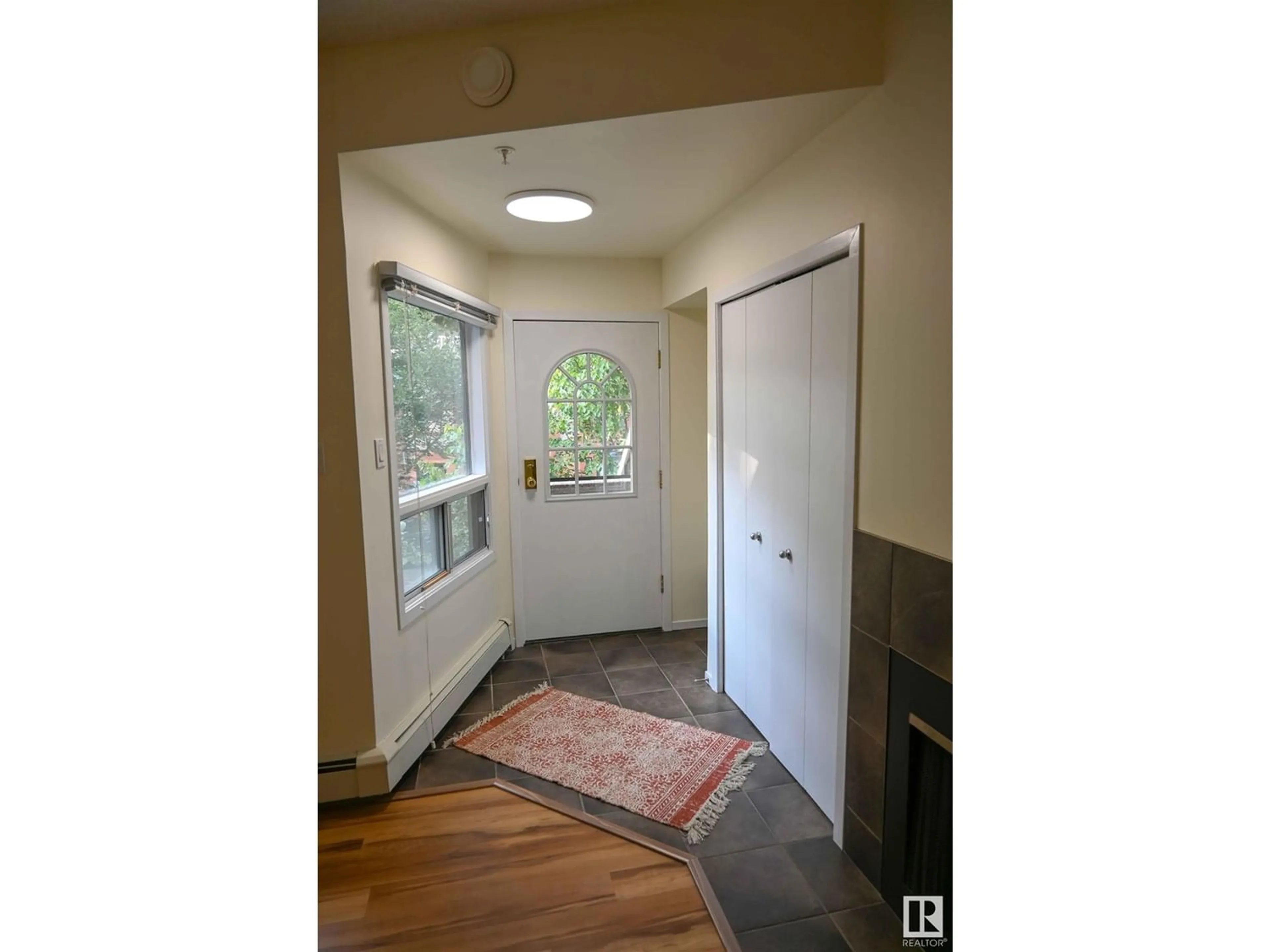11178 83 AV NW, Edmonton, Alberta T6G0V1
Contact us about this property
Highlights
Estimated ValueThis is the price Wahi expects this property to sell for.
The calculation is powered by our Instant Home Value Estimate, which uses current market and property price trends to estimate your home’s value with a 90% accuracy rate.Not available
Price/Sqft$275/sqft
Est. Mortgage$1,331/mo
Maintenance fees$627/mo
Tax Amount ()-
Days On Market1 year
Description
A 5 minute walk to U of A campus, University Hospital, Stollery, and Whyte Avenue! This 2nd floor walk-up townhouse was renovated extensively in 2006, with recent upgrades of plumbing fixtures, lighting, flooring, & upstairs toilet. Living on the second floor provides an added sense of privacy, tranquility and peace of mind. This 2-storey layout has great separation of space with the outside entry, living room, dining, kitchen, half bath, in-suite laundry and balcony on the main level and the 2 bedrooms & a full bathroom on the upper! The bedrooms are huge, with soaring vaulted ceilings. The primary has a walk-in closet, the 2nd has room for a bed and office! There's an emergency access on the upper floor leading outside & to the parkade. A titled heated underground parking stall (#84) and storage cage are included. In a well-managed building with low condo fees of $617 for such a spacious unit. An incredible location, perfect for young professionals, students, professors, investors, & hospital workers! (id:39198)
Property Details
Interior
Features
Main level Floor
Living room
15'2 x 12'10Dining room
9'6 x 7'4Kitchen
12'2 x 9'11Exterior
Parking
Garage spaces 1
Garage type Underground
Other parking spaces 0
Total parking spaces 1
Condo Details
Inclusions
Property History
 50
50

