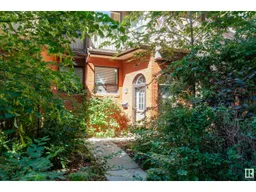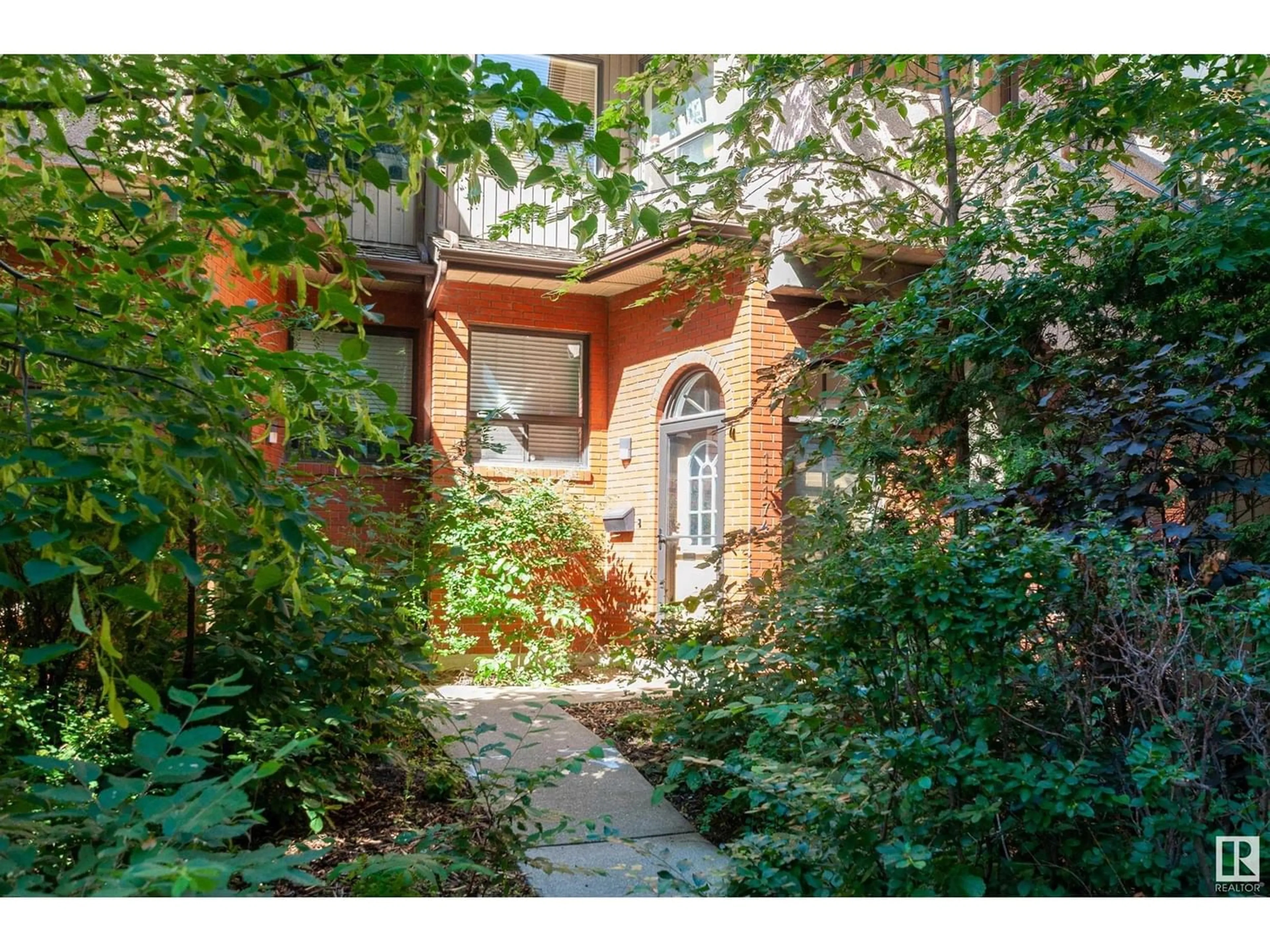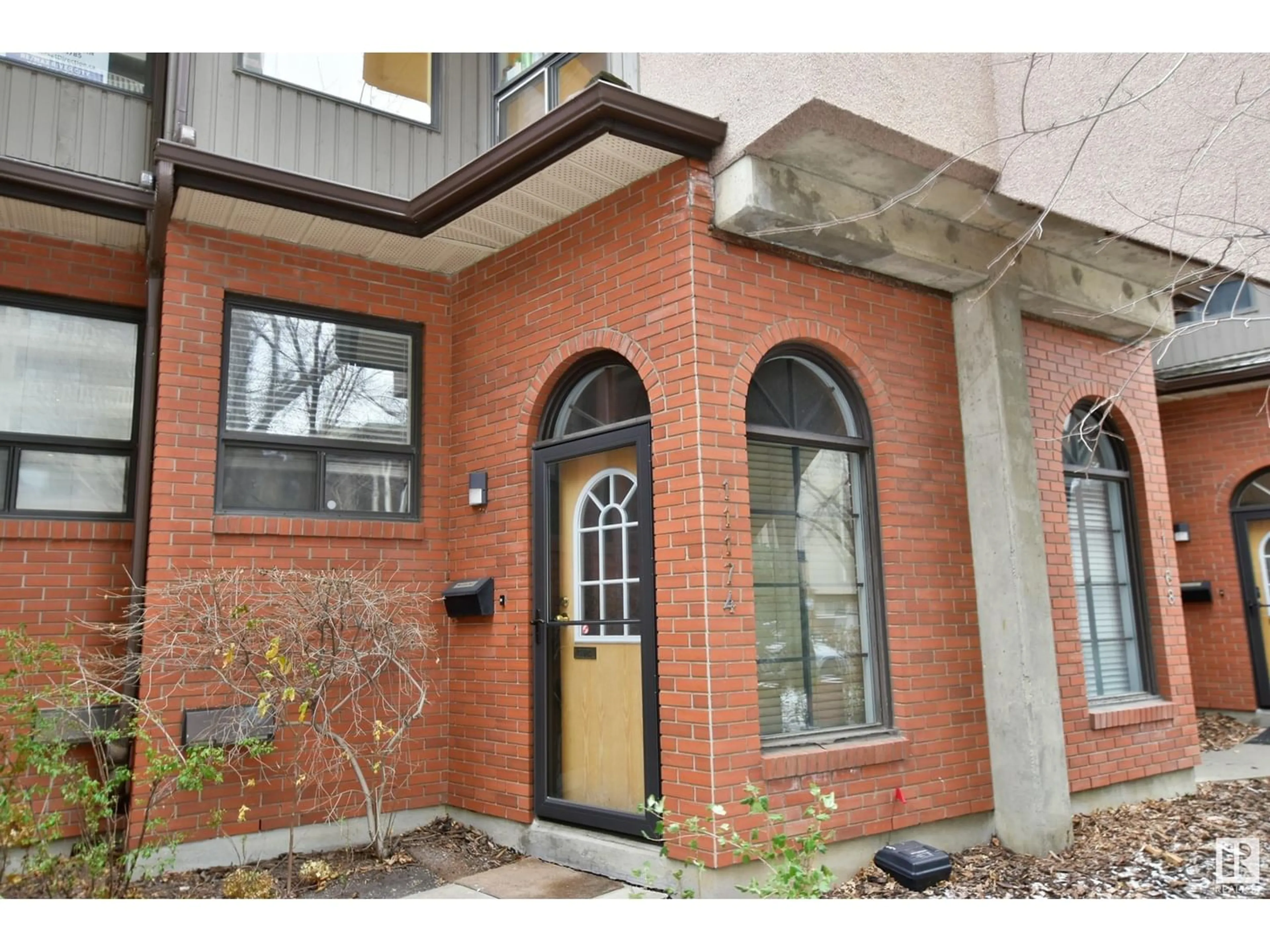11174 83 AV NW, Edmonton, Alberta T6G0V1
Contact us about this property
Highlights
Estimated ValueThis is the price Wahi expects this property to sell for.
The calculation is powered by our Instant Home Value Estimate, which uses current market and property price trends to estimate your home’s value with a 90% accuracy rate.Not available
Price/Sqft$248/sqft
Est. Mortgage$1,459/mo
Maintenance fees$733/mo
Tax Amount ()-
Days On Market256 days
Description
EXCITING NEWS! We're thrilled to share details about this gem of a home that's perfect for ANYONE connected to the UNIVERSITY scene. Picture this: a cozy 2.5-story condo townhouse, CURRENTLY UNDERGOING A FANTASTIC RENOVATION PROCESS. With 2 bedrooms, 2 baths, and a sprawling 1300+ sq ft layout, it's a dream come true! Plus, it's practically a stone's throw away from the U of A Hospitaltalk about convenience! Imagine waking up and strolling straight into class or work in the ER , OR, or examination room!! literally steps away. And let's not forget the sunny walkout patioideal for some relaxation time. Oh, and parking? You're covered with not just one, but TWO heated underground spots. Whether you're a faculty member or a student ready to dive into the university experience or an Investor, this place is bursting with potential. Don't miss out on this amazing opportunity! IT IS GOING TO BE INCREDIBLE!! (id:39198)
Property Details
Interior
Features
Main level Floor
Kitchen
2.15 m x 3.05 mLiving room
5.25 m x 4 mDining room
2.75 m x 3 mExterior
Parking
Garage spaces 2
Garage type Underground
Other parking spaces 0
Total parking spaces 2
Condo Details
Inclusions
Property History
 22
22

