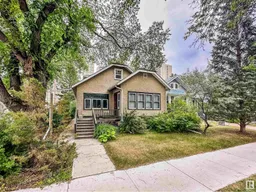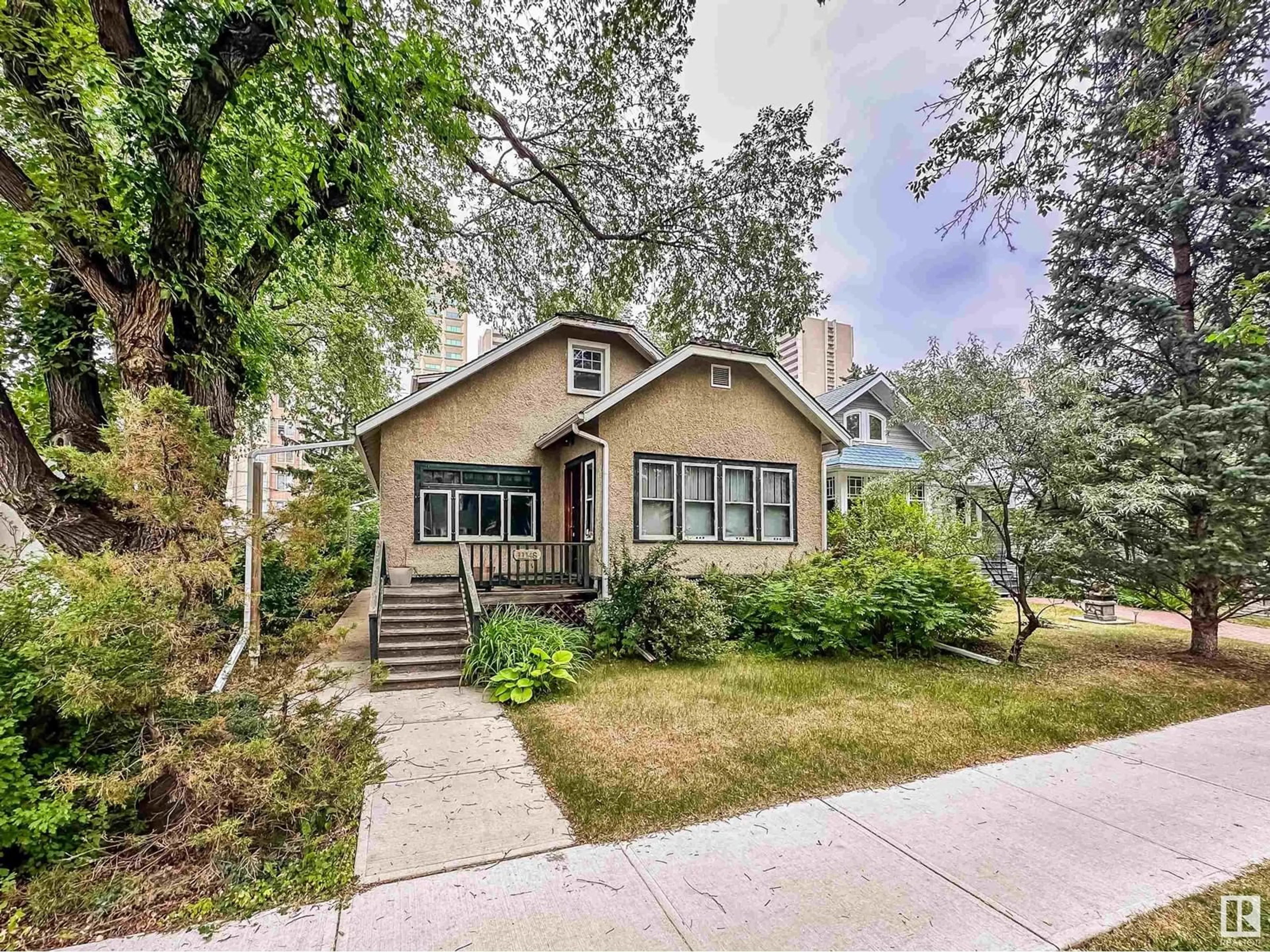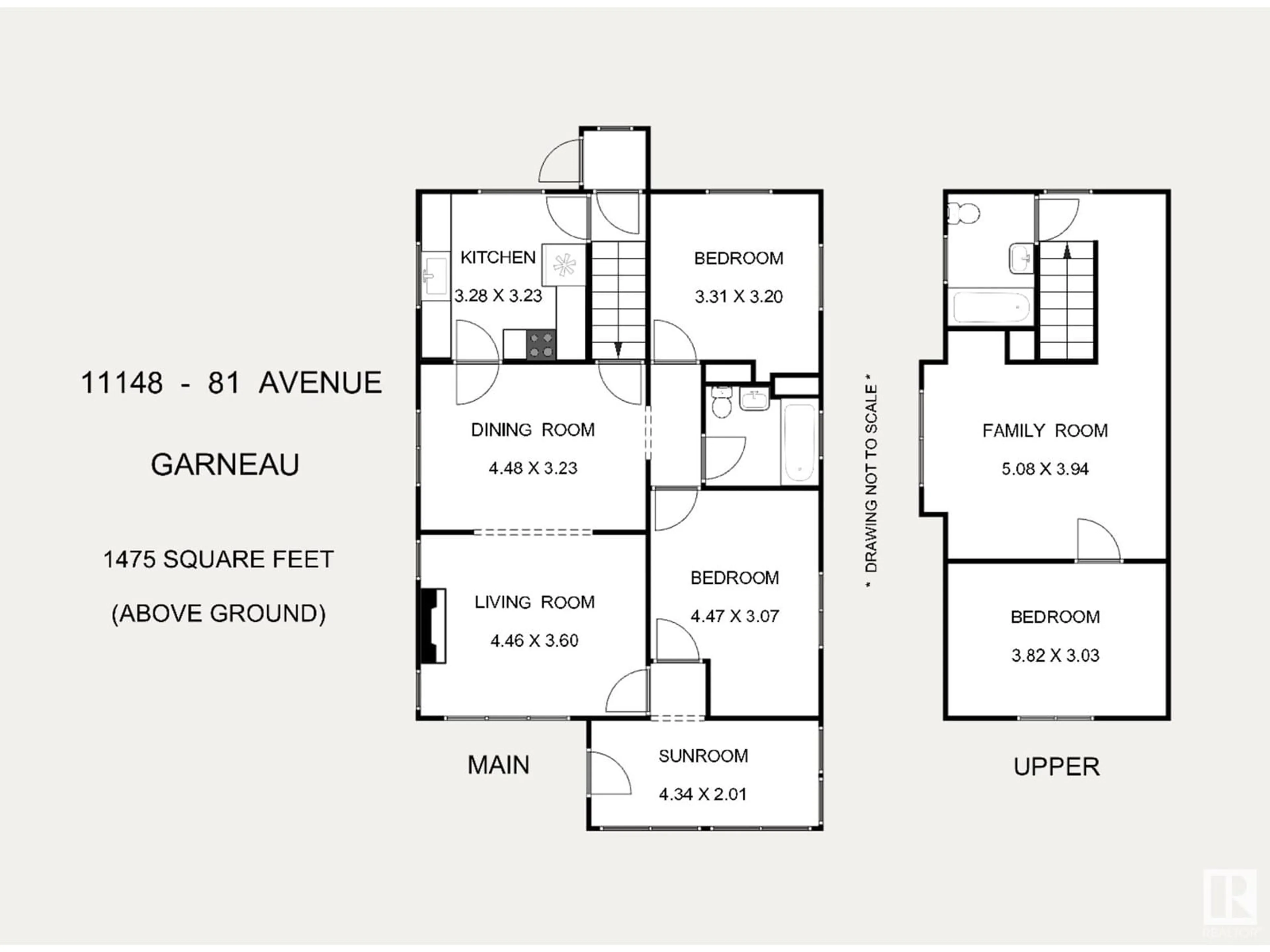11148 81 AV NW, Edmonton, Alberta T6G0S5
Contact us about this property
Highlights
Estimated ValueThis is the price Wahi expects this property to sell for.
The calculation is powered by our Instant Home Value Estimate, which uses current market and property price trends to estimate your home’s value with a 90% accuracy rate.Not available
Price/Sqft$301/sqft
Days On Market2 days
Est. Mortgage$1,911/mth
Tax Amount ()-
Description
WALKABLE, CENTRAL, 33 x 132 LOT, RS ZONED. Fabulous Garneau location two blocks from the UofA hospital/campus, with quick access to Old Strathcona/Whyte Ave & our gorgeous River Valley. Charming character home, 3 bedroom, 2 full baths, 1.5 storey with 1400+ sqft of living space accented elegant, original wood work & details. Enter to a sunroom with big windows, then to the spacious living room with original hardwood floors. The large formal dining room is perfect for dinner parties & provides access to the bright kitchen with stainless steel appliances. The main floor is also complimented with two bedrooms & a four-piece bathroom. Upstairs you will find a large, open, family room with skylight, additional bedroom & 4-piece bath. The basement is unfinished. Enjoy the large backyard with massive parking pad for 5 vehicles or a great spot for building a single or double detached garage (suite). New RS zoning - great opportunity for a 3-plex, office, rental, or update as your home! (id:39198)
Property Details
Interior
Features
Main level Floor
Living room
4.46 m x 3.597 mDining room
4.476 m x 3.23 mKitchen
3.276 m x 3.225 mPrimary Bedroom
3.313 m x 3.2 mProperty History
 61
61

