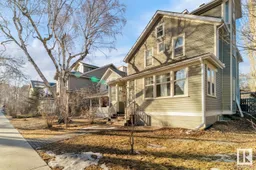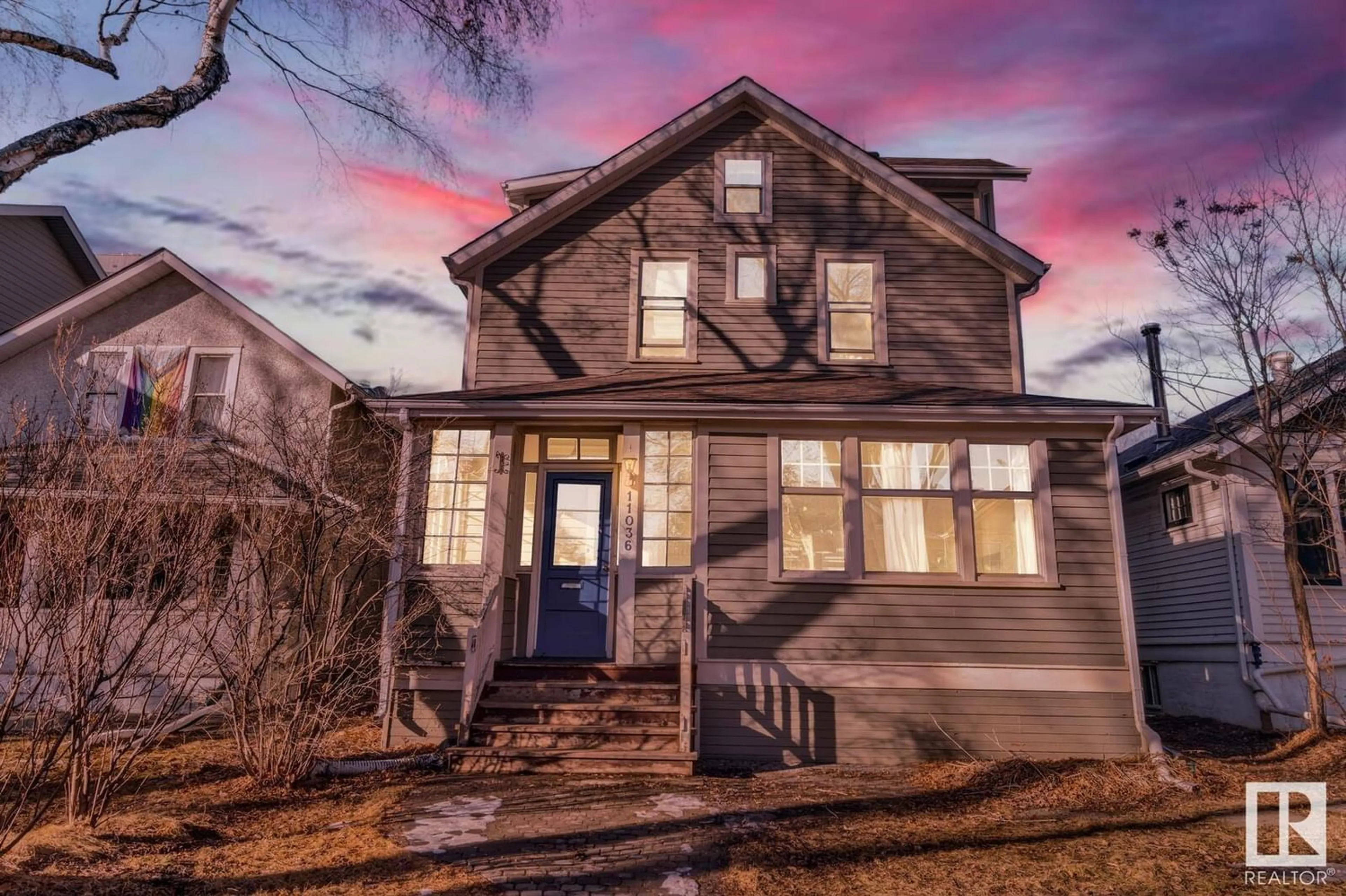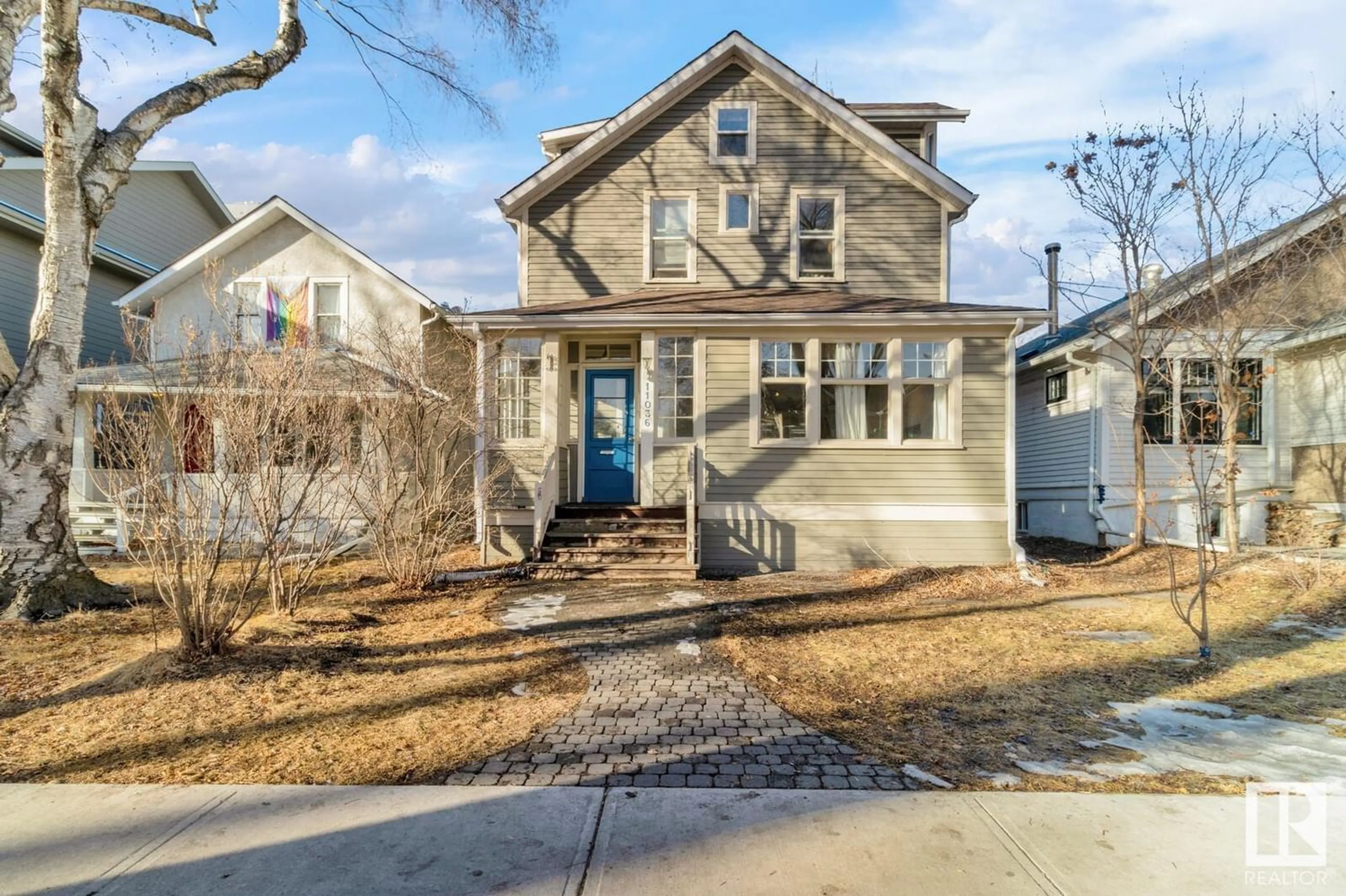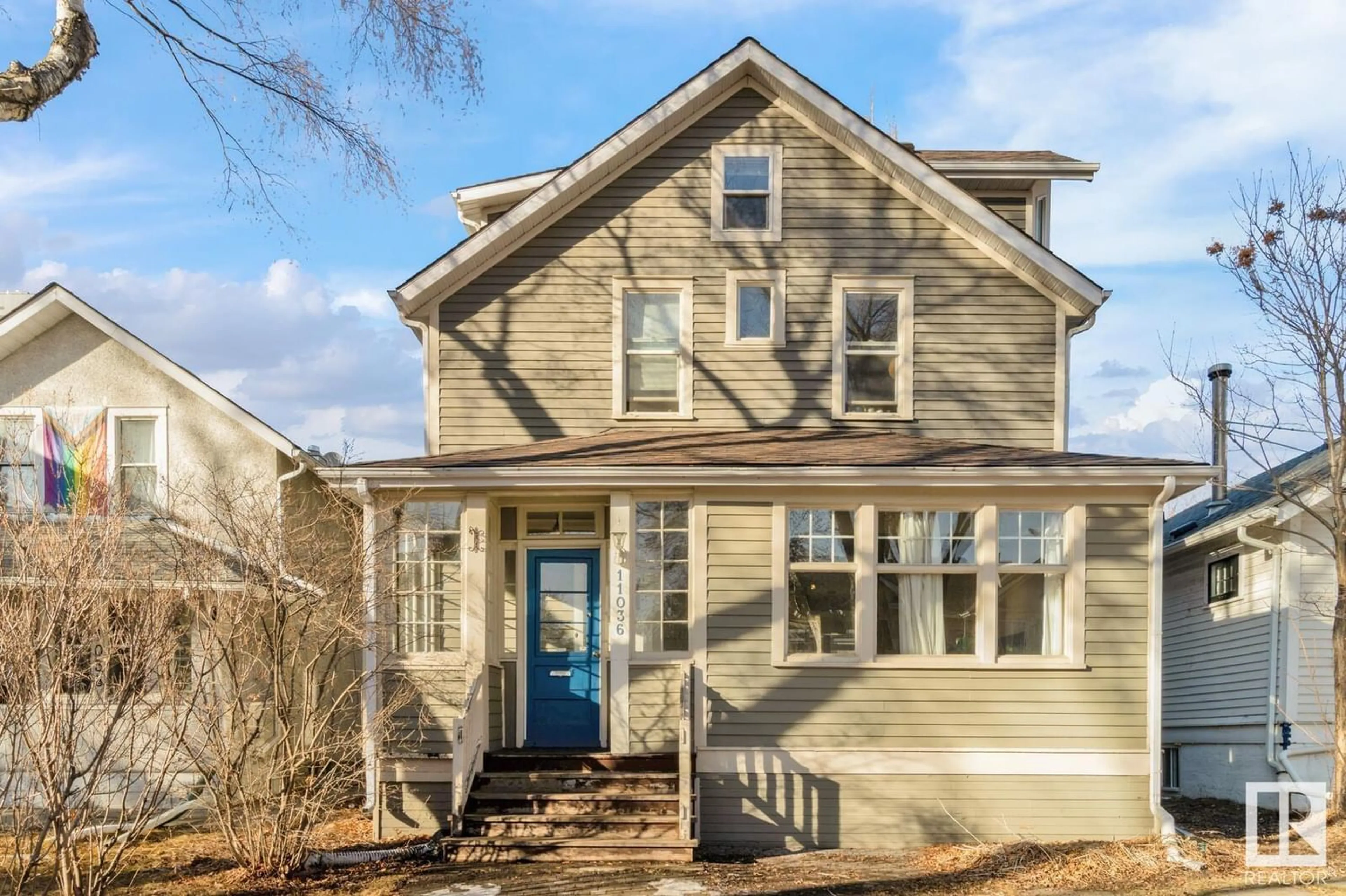11036 84 AV NW, Edmonton, Alberta T6G0V7
Contact us about this property
Highlights
Estimated ValueThis is the price Wahi expects this property to sell for.
The calculation is powered by our Instant Home Value Estimate, which uses current market and property price trends to estimate your home’s value with a 90% accuracy rate.Not available
Price/Sqft$363/sqft
Est. Mortgage$3,264/mo
Tax Amount ()-
Days On Market299 days
Description
Terrific 5 bedroom character home in the sought after community of Garneau! This 2.5-storey home is great for entertaining. It features an open living and dining area with double doors opening to a den/family room area. The upgraded kitchen has it everything you are looking for, including maple cabinets, granite countertops, stainless steel appliances, built-in oven and countertop gas stove on the huge island. The second floor has room for everyone with 4 bedroom and a 3 piece bath. The third level master suite is like a cozy getaway, with a gas fireplace, high ceilings, lots of windows, original wood, and a 3pc ensuite with sunroof. Enjoy the summer on the deck with a pergola in the backyard. The detached double garage has an extra wide door and an extensive storage area in attic PLUS there is three-car angle parking on the parking pad, central AC system & new roof. Conveniently located close to Whyte Ave, University of Alberta, river valley, restaurants, shopping and the LRT. (id:39198)
Property Details
Interior
Features
Upper Level Floor
Bedroom 3
3.68 m x 2.97 mBedroom 4
3.12 m x 2.99 mBedroom 5
3.26 m x 2.82 mPrimary Bedroom
4.12 m x 3.12 mProperty History
 59
59



