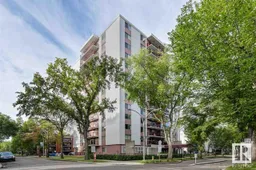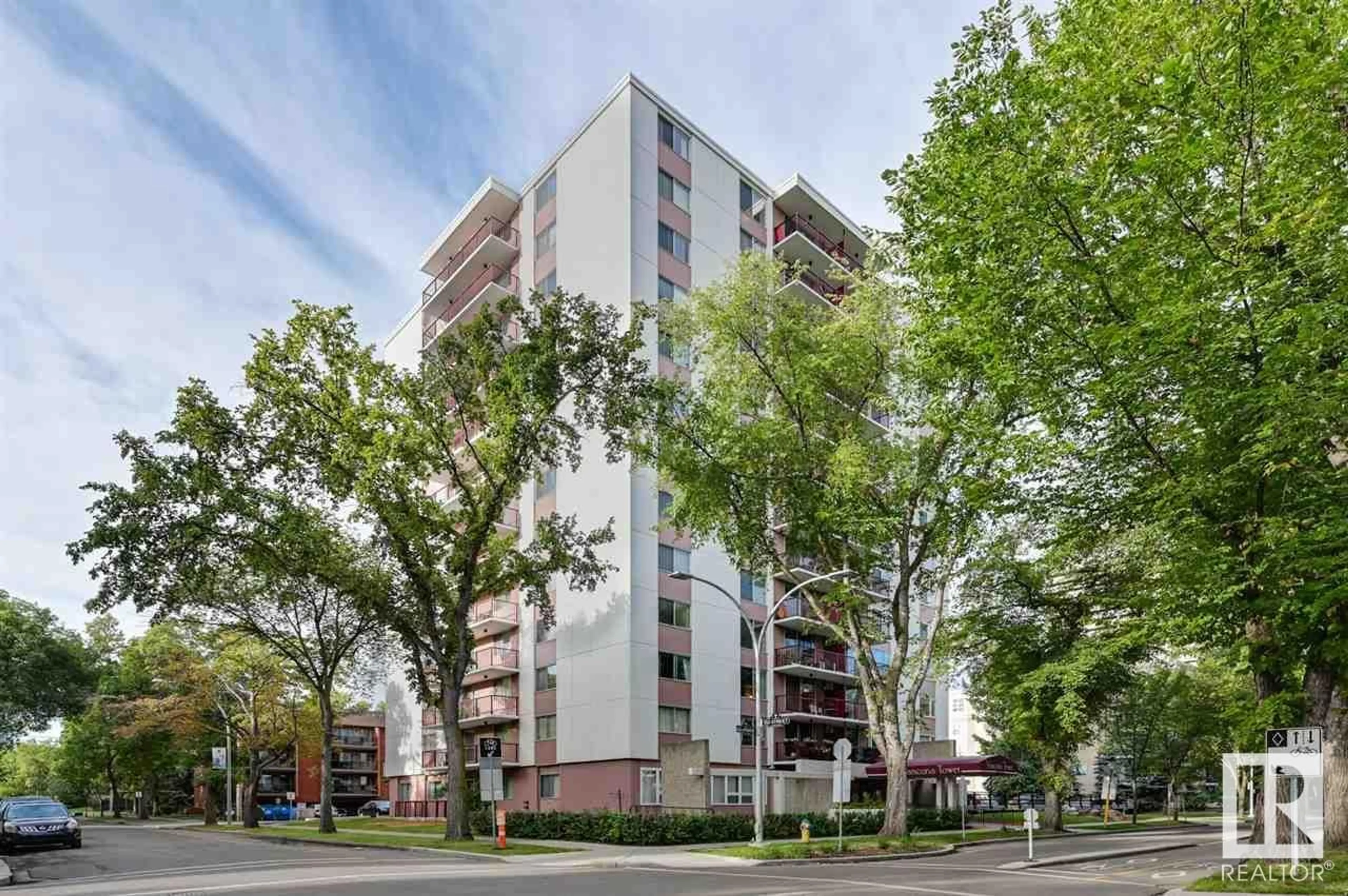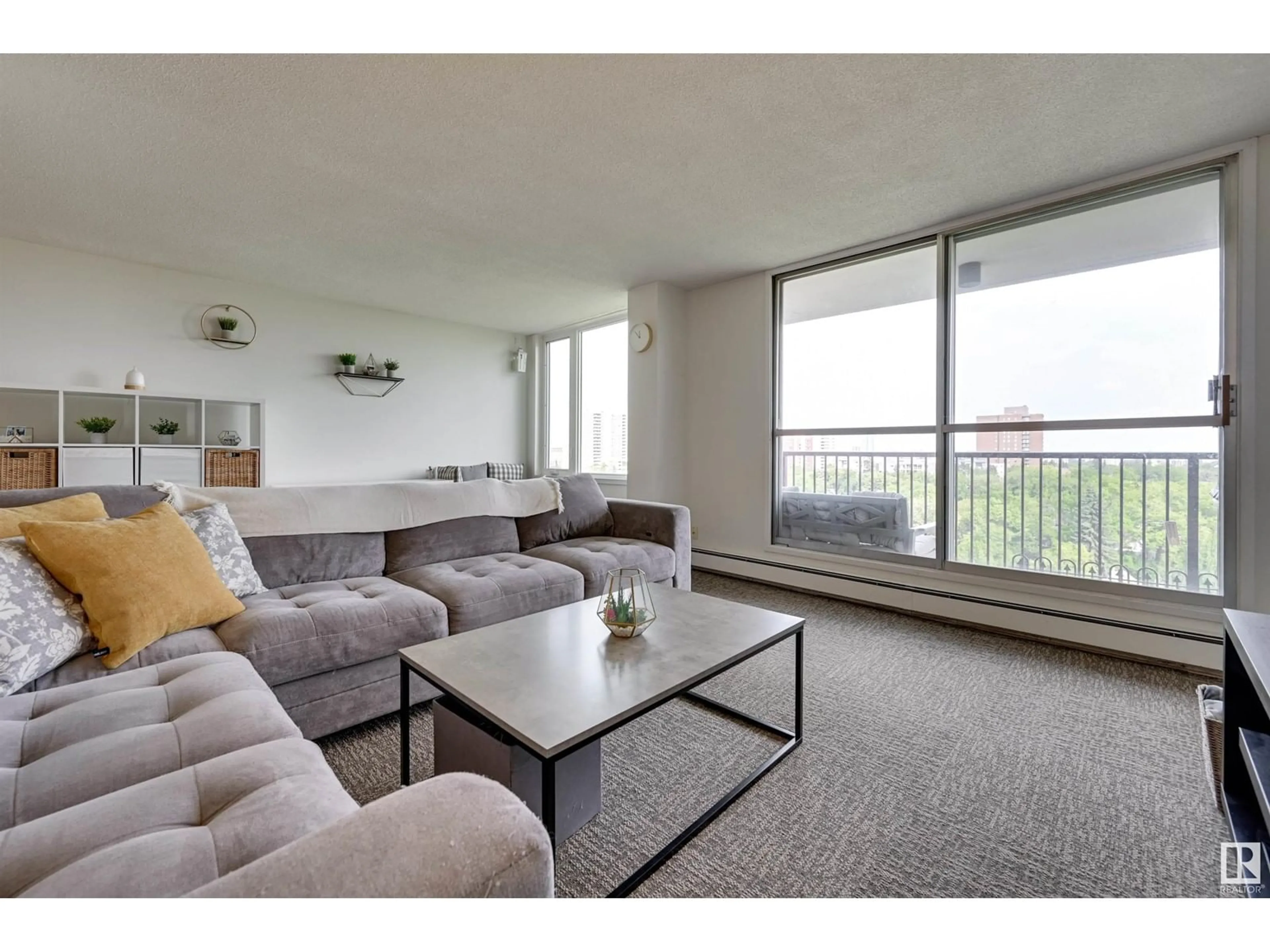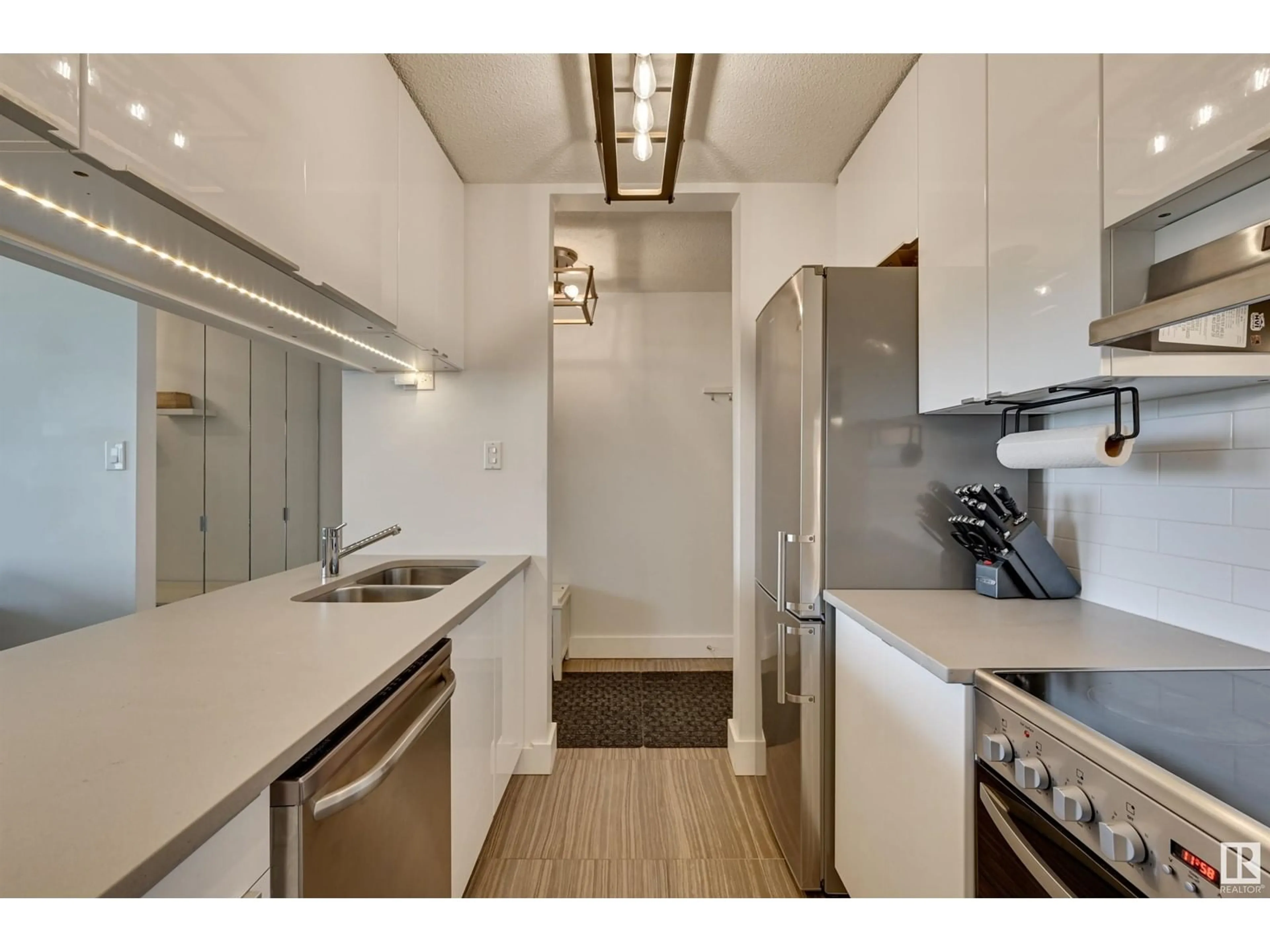#1103 11007 83 AV NW, Edmonton, Alberta T6G0T9
Contact us about this property
Highlights
Estimated ValueThis is the price Wahi expects this property to sell for.
The calculation is powered by our Instant Home Value Estimate, which uses current market and property price trends to estimate your home’s value with a 90% accuracy rate.Not available
Price/Sqft$230/sqft
Est. Mortgage$1,073/mo
Maintenance fees$712/mo
Tax Amount ()-
Days On Market73 days
Description
Experience stunning treeline and downtown views from this beautifully renovated 1085 sq.ft. 2-bedroom condo in Varscona Tower. Just steps from the University of Alberta, LRT, shopping, cafes, and the vibrant Whyte Avenue, this corner unit offers an unbeatable location and modern living. The spacious rooms are filled with natural light, while the unobstructed views of Garneau and Downtown provide a scenic backdrop. The condo has been fully renovated, featuring sleek white kitchen cabinetry, quartz countertops, stainless steel appliances, updated bathroom, baseboards, and flooring. Primary bedroom has walk in closet. private north facing balcony with great views. Included are all appliances and portable AC unit! Convenient laundry facilities are available on each floor. Additionally, this condo includes the covered underground parking stall #1. Pet friendly! Condo fees cover heat, water, and power, ensuring stress-free living. With all these features, this unit shows exceptionally well and is move-in ready! (id:39198)
Property Details
Interior
Features
Main level Floor
Living room
6.22 m x 4.11 mDining room
3.13 m x 2.88 mKitchen
2.48 m x 1.91 mPrimary Bedroom
4.36 m x 4.24 mExterior
Parking
Garage spaces 1
Garage type Underground
Other parking spaces 0
Total parking spaces 1
Condo Details
Inclusions
Property History
 38
38


