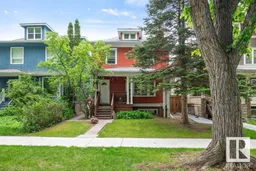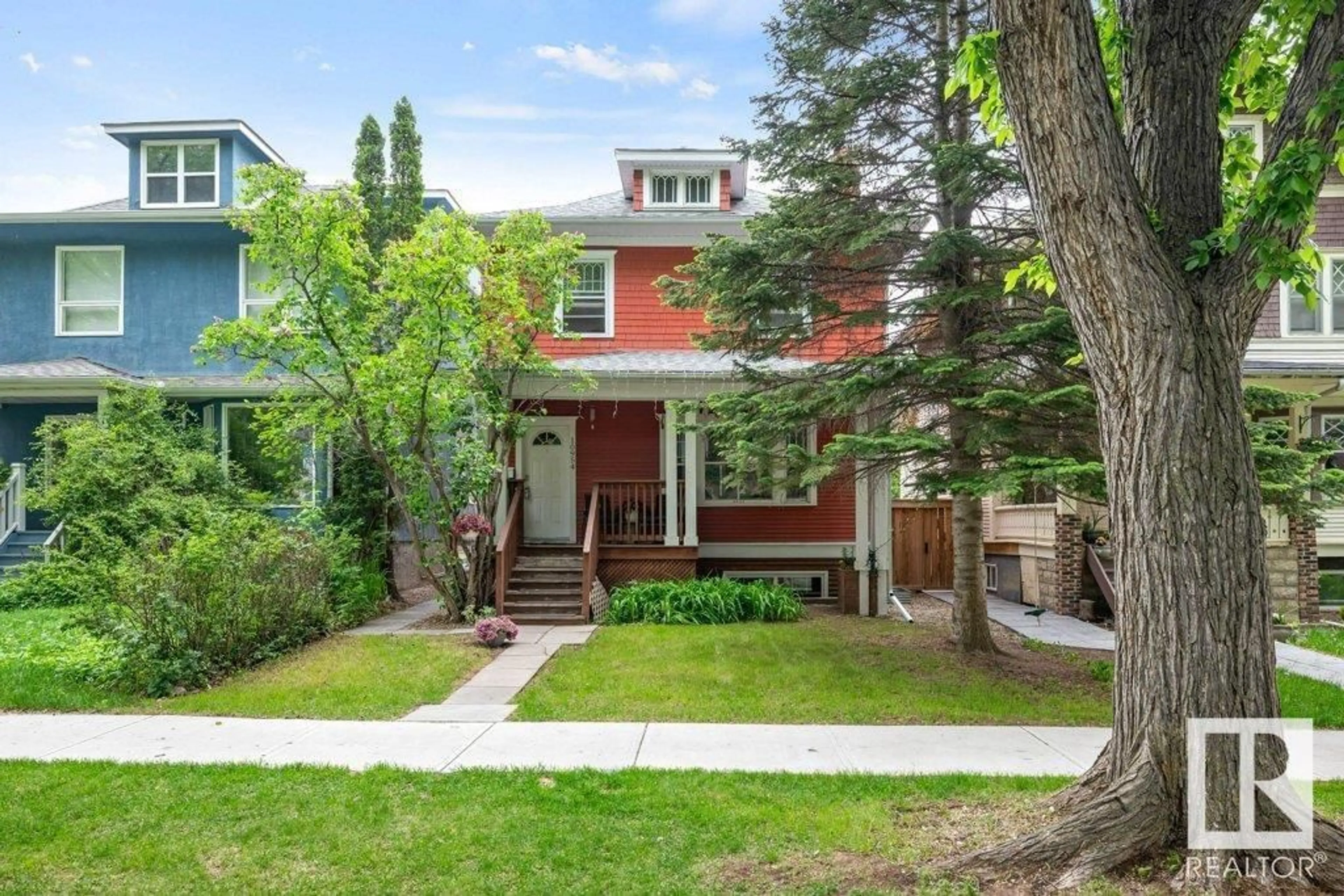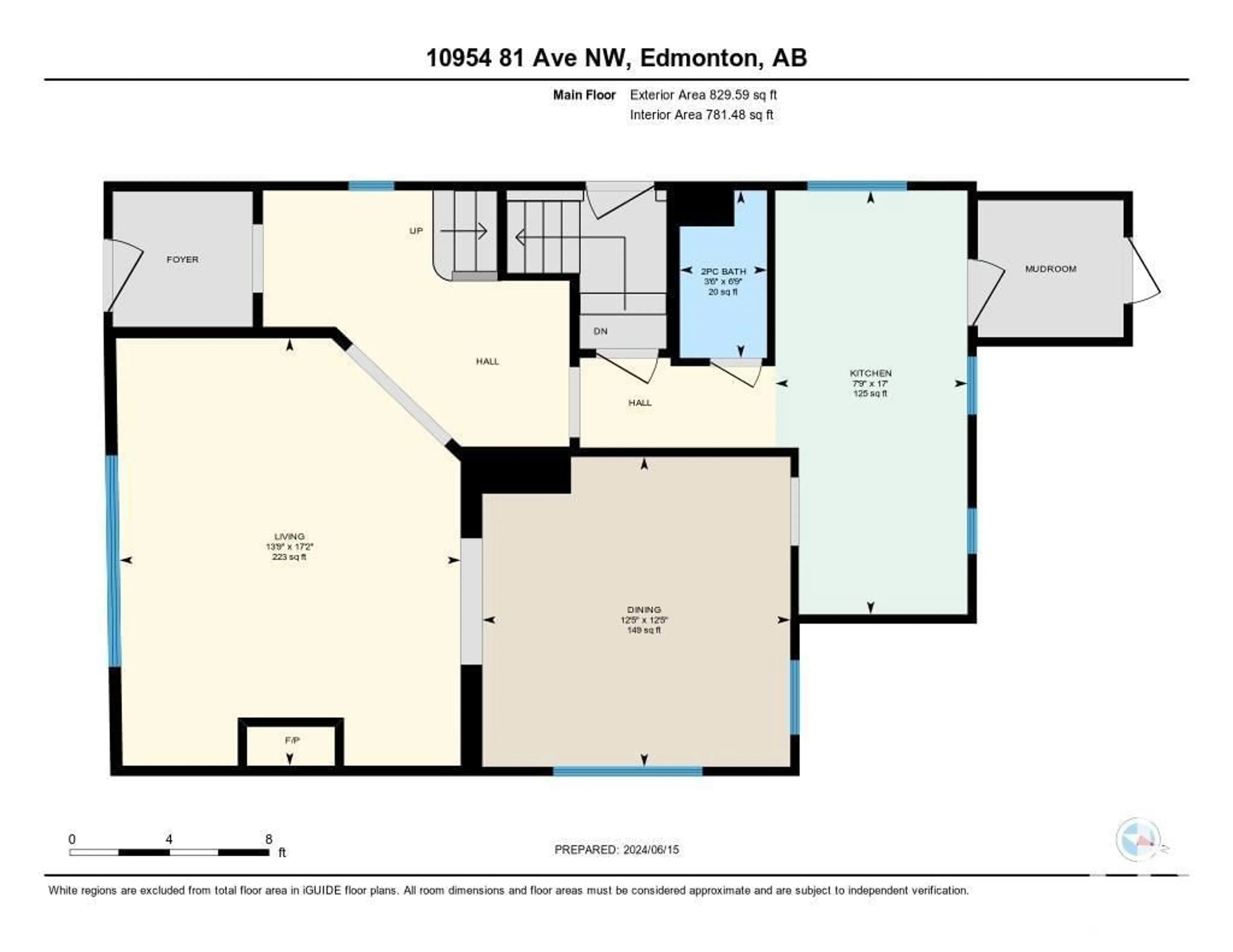10954 81 AV NW, Edmonton, Alberta T6G0S2
Contact us about this property
Highlights
Estimated ValueThis is the price Wahi expects this property to sell for.
The calculation is powered by our Instant Home Value Estimate, which uses current market and property price trends to estimate your home’s value with a 90% accuracy rate.Not available
Price/Sqft$405/sqft
Days On Market40 days
Est. Mortgage$2,834/mth
Tax Amount ()-
Description
Experience a timeless journey and immerse yourself in the rich history of this meticulously crafted family home. Overflowing with charisma and elegance, this remarkable 4-bedroom residence is an embodiment of perfection. Discover the grandeur of the expansive Living Room, the grace of the formal Dining Room, and the culinary delights awaiting you in the fully-equipped Kitchen. Upstairs, find sanctuary in the 4 spacious bedrooms, a haven for your growing family. Unveiling a modern twist, the legal suite, artfully constructed in 2016, presents a chic and contemporary rental opportunity, ideal for students seeking a stylish abode. Nestled on a picturesque tree-lined street in the prestigious Garneau neighborhood, immerse yourself in the vibrant energy of Whyte Avenue and bask in the convenience of nearby amenities. Whether you seek a haven for your family or a lucrative investment property, this unparalleled beauty beckons you. Don't hesitate, seize this extraordinary opportunity now! (id:39198)
Property Details
Interior
Features
Main level Floor
Living room
5.24 m x 4.18 mDining room
3.8 m x 3.77 mKitchen
5.19 m x 2.36 mProperty History
 64
64

