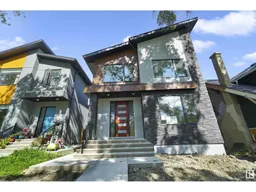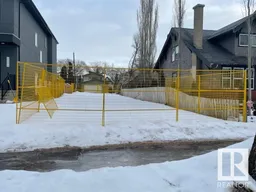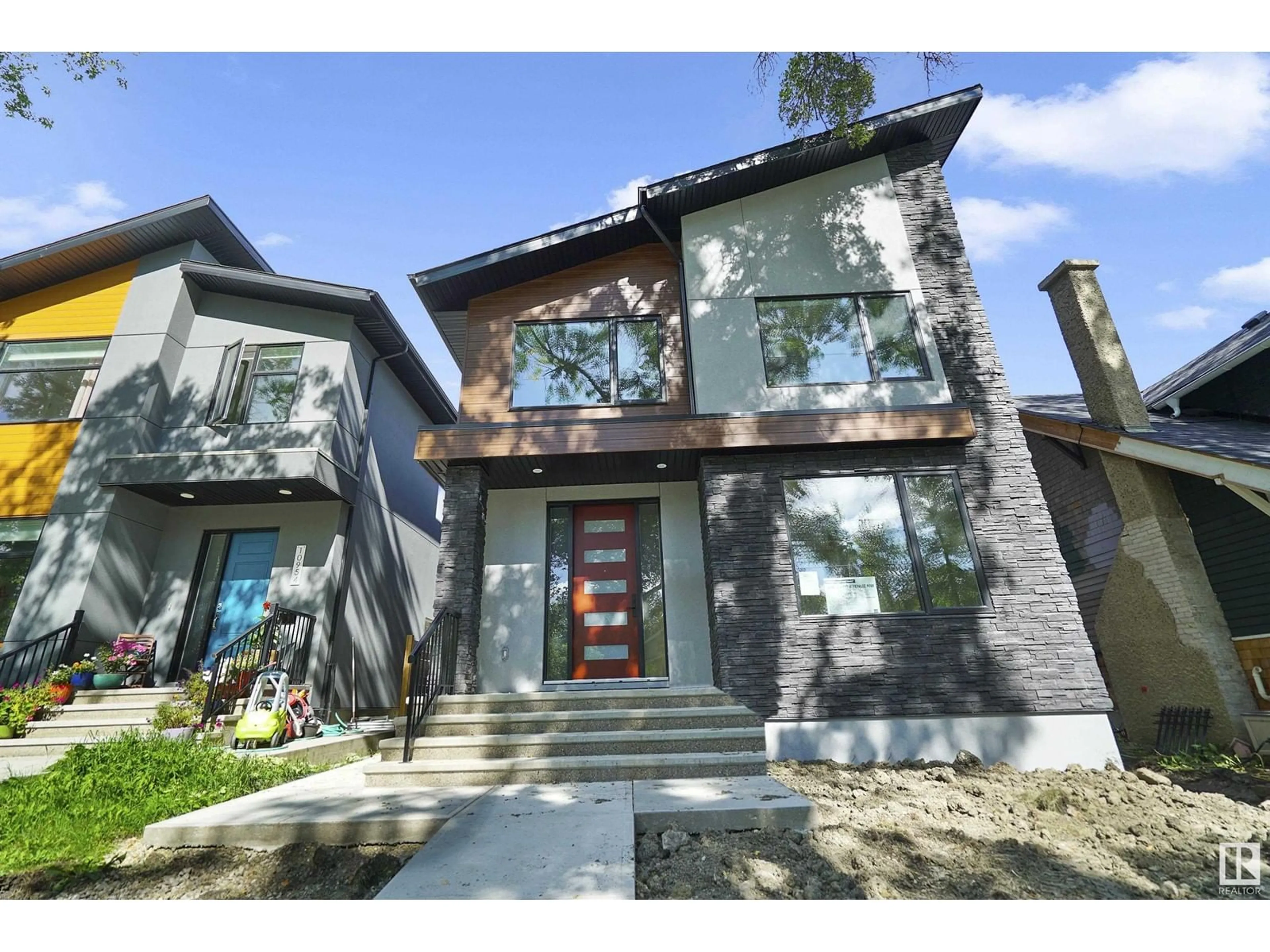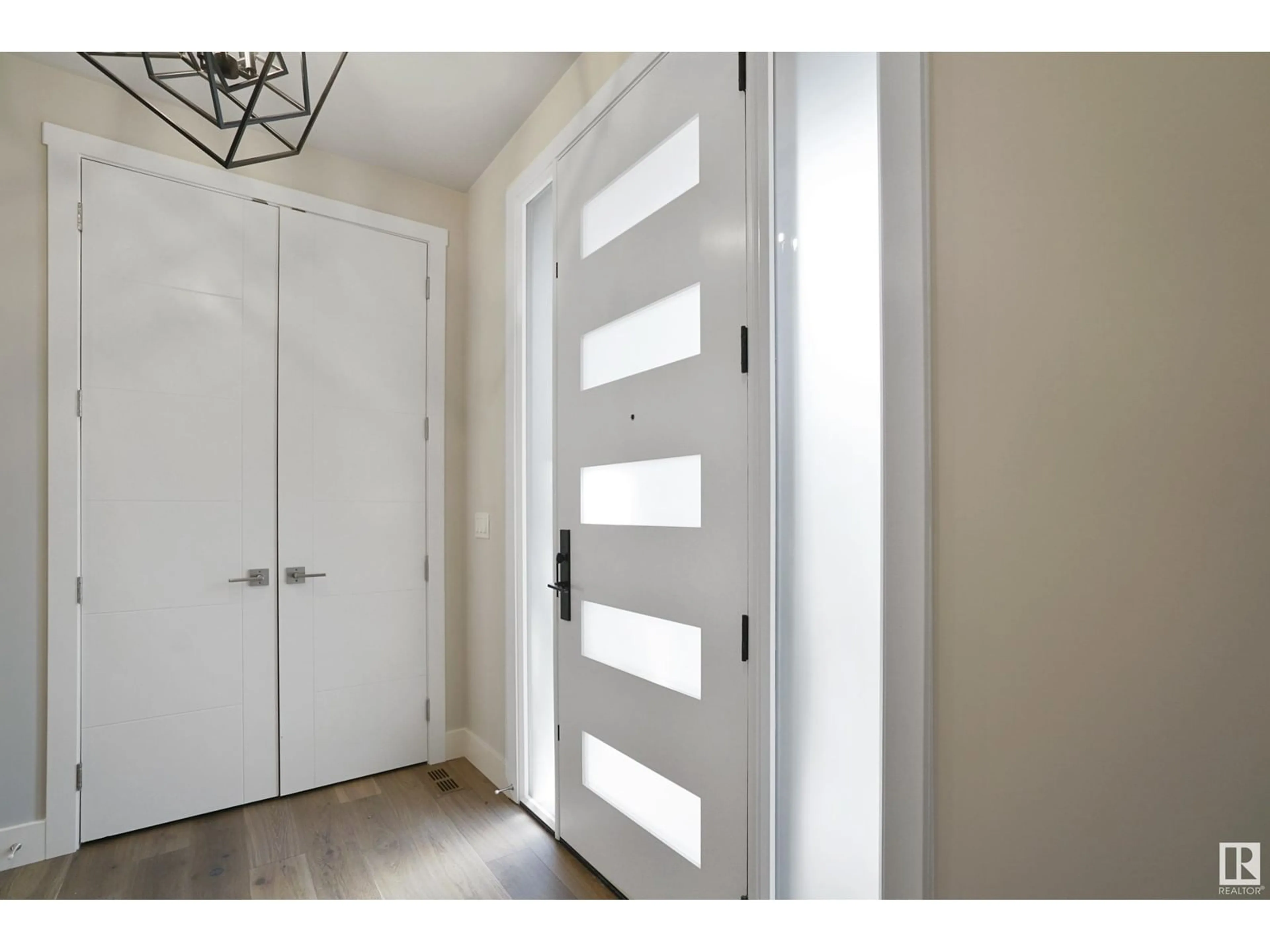10952 80 AV NW, Edmonton, Alberta T6G0R1
Contact us about this property
Highlights
Estimated ValueThis is the price Wahi expects this property to sell for.
The calculation is powered by our Instant Home Value Estimate, which uses current market and property price trends to estimate your home’s value with a 90% accuracy rate.Not available
Price/Sqft$475/sqft
Est. Mortgage$5,149/mo
Tax Amount ()-
Days On Market77 days
Description
Gorgeous 2 storey home located on a quiet street in the sought after community of Garneau. The BRAND NEW infill home is within walking distance to Whyte avenue, U of A hospital and the LRT. Open concept main level features a large kitchen with quartz counters, huge waterfall island and SS appl. with gas stove & BI oven. The main floor also features 9 foot ceilings and 8' passage doors, a spacious living room with 6 ft modern style fireplace, dining area, mud room with built in seating, flex room/den and full bath. The upper level has 3 generously sized bedrooms, a loft, full bath and laundry room. There is an amazing primary suite with a spa like ensuite with dual vanities, & heated floor, & huge walk in closet. The fully finished basement offer an additional 1072sq. ft. of living space with 9 foot ceilings and a separate entrance, and includes 2 more spacious bedrooms, large rec. room and bar. In the backyard there is a finished good sized deck and new 2 car garage that is insulate, & dry walled. (id:39198)
Property Details
Interior
Features
Basement Floor
Family room
6.01 m x 5.62 mBedroom 4
4.26 m x 3.34 mBedroom 5
4.16 m x 3.27 mOther
2.85 m x 3.83 mProperty History
 44
44 2
2

