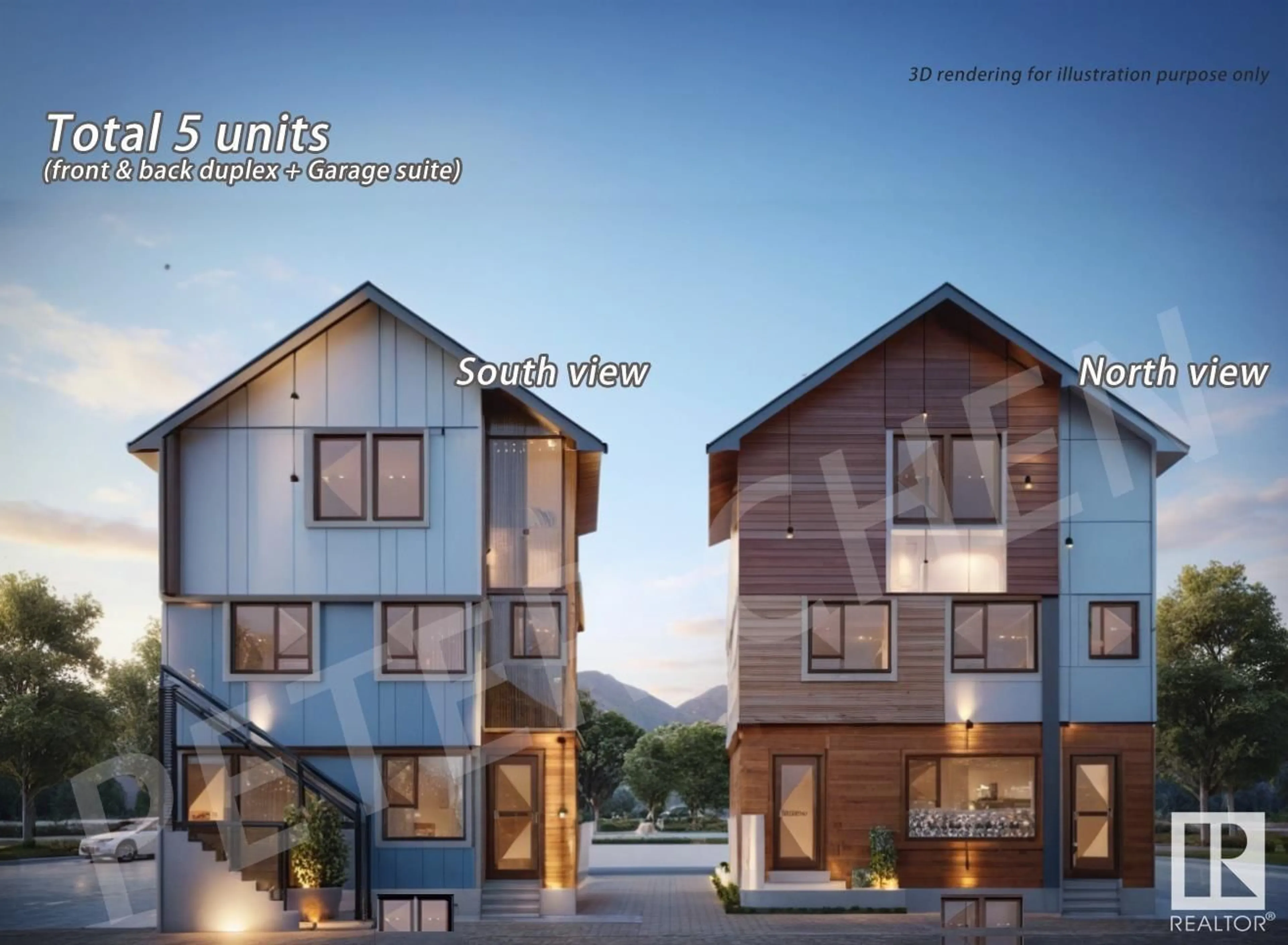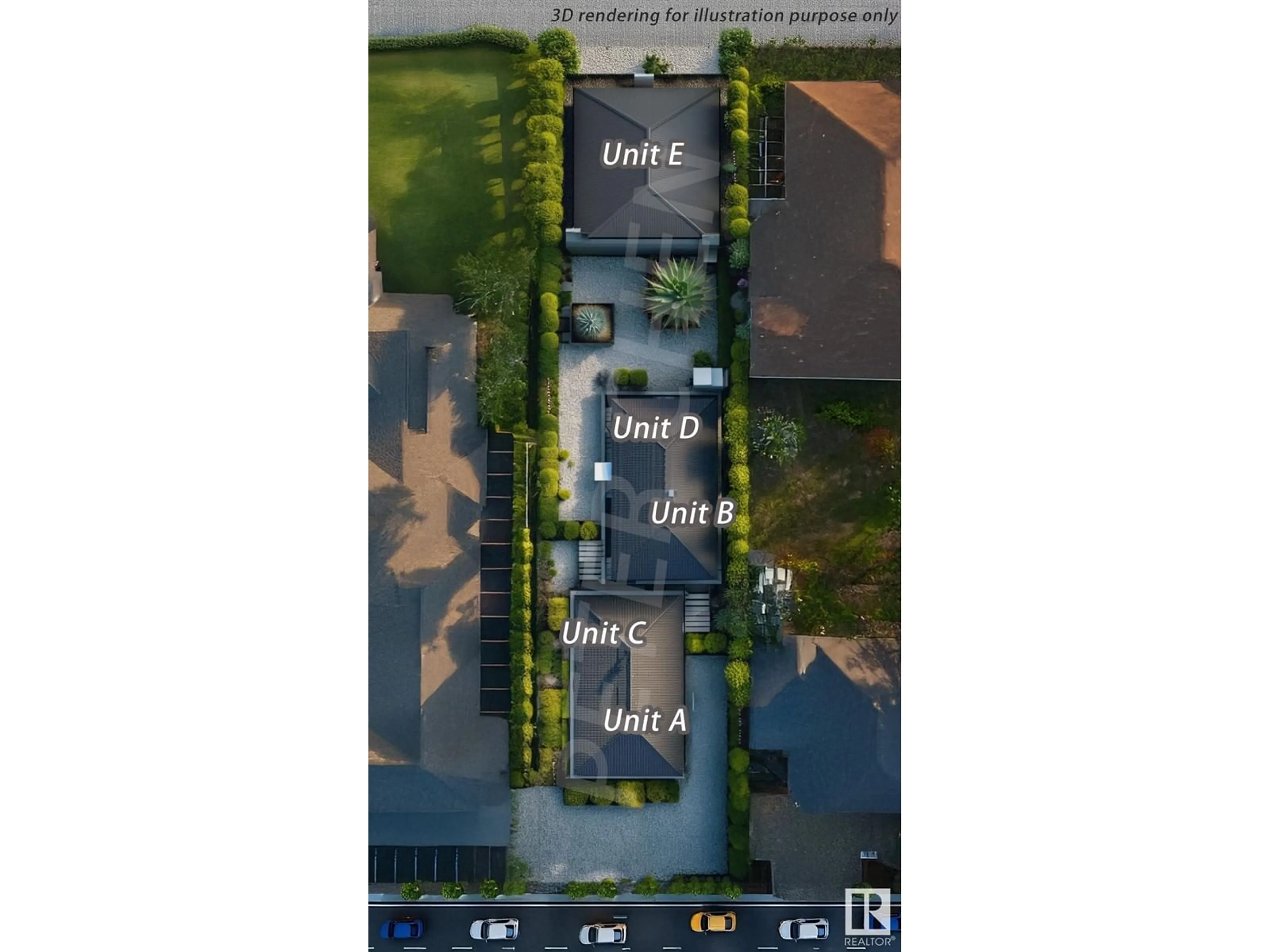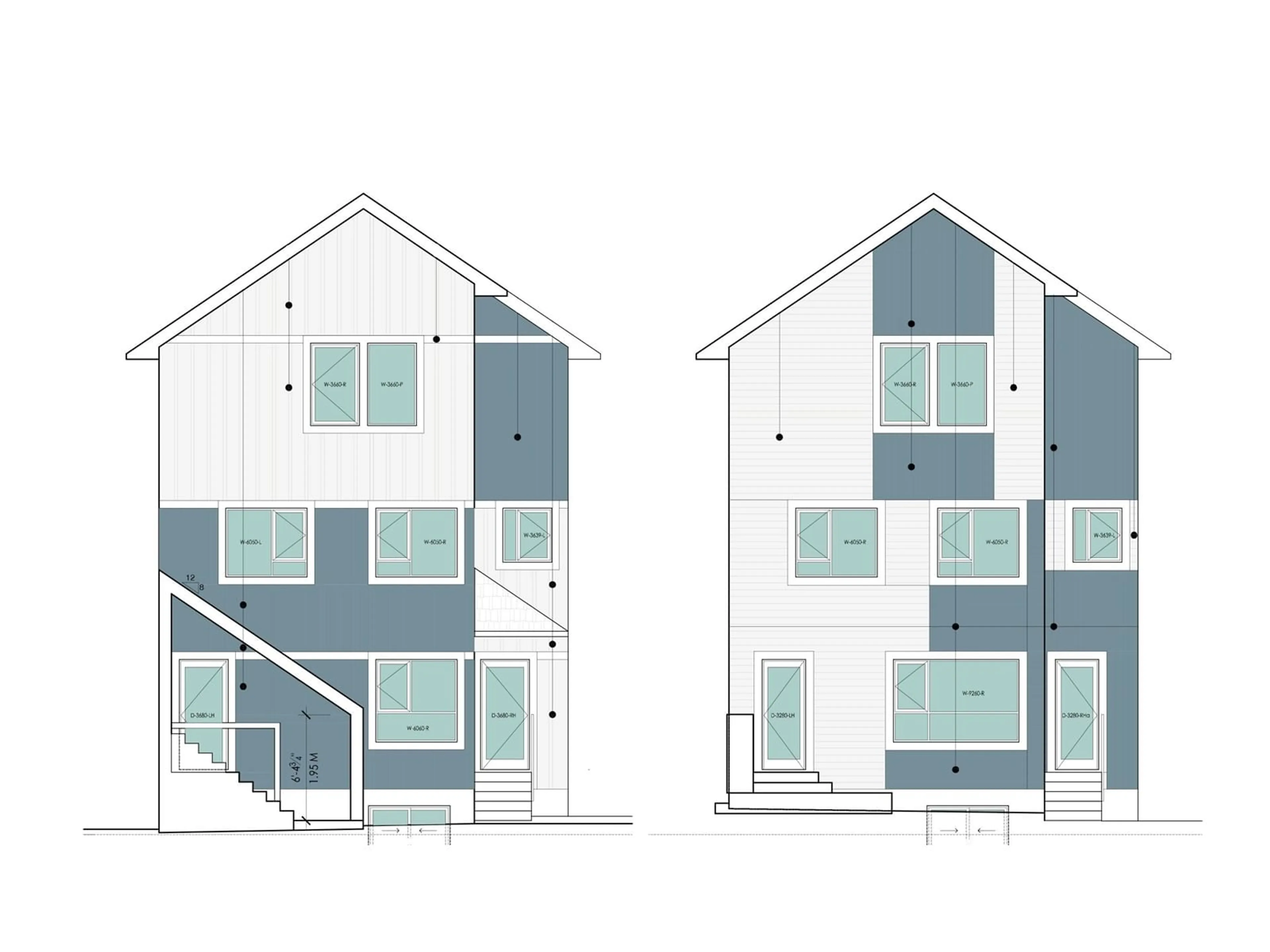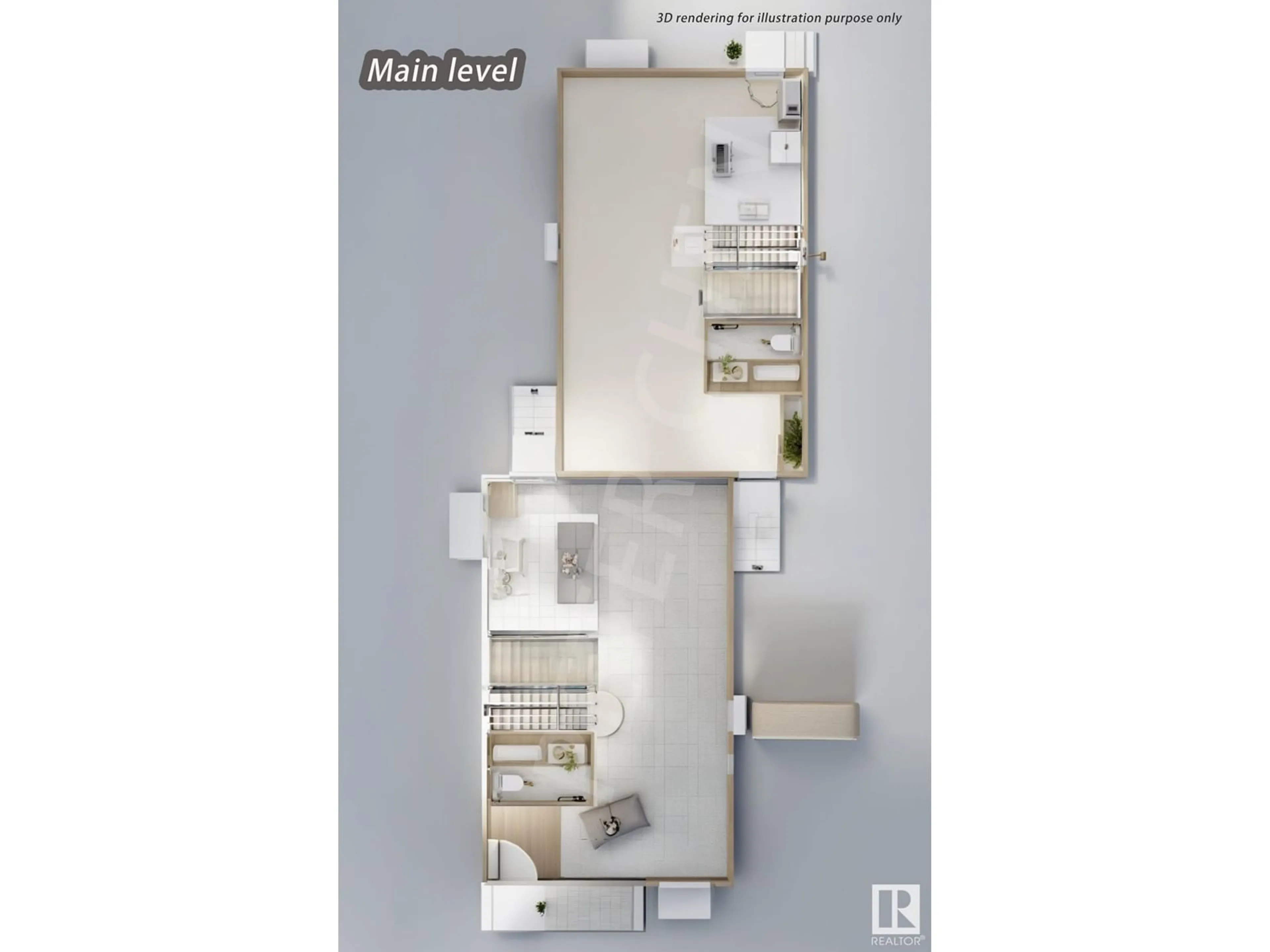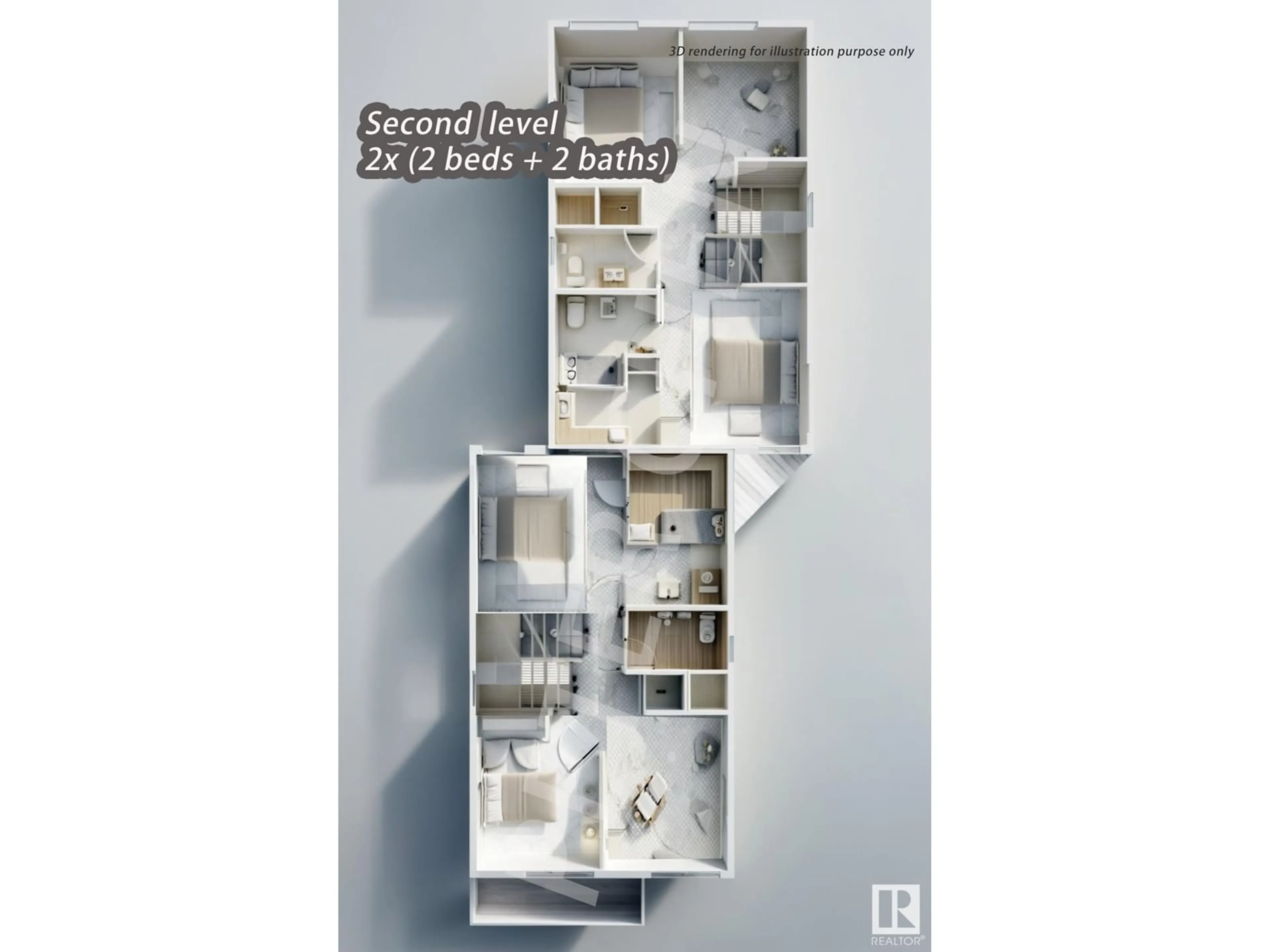10926 80 AV NW, Edmonton, Alberta T6G0R1
Contact us about this property
Highlights
Estimated ValueThis is the price Wahi expects this property to sell for.
The calculation is powered by our Instant Home Value Estimate, which uses current market and property price trends to estimate your home’s value with a 90% accuracy rate.Not available
Price/Sqft$382/sqft
Est. Mortgage$7,202/mo
Tax Amount ()-
Days On Market98 days
Description
University property investor! 3 Story Total 5 units 4382.4 sqft. with 14 beds & 14 baths. 3 story Front-back Duplex + 2 basement units (each 610 sqft.) + 1 garage suite (678 sqft.) & 2 single garage parkings. Financing available CMHC MLI. The project layouts are designed for university students rental. The property is projected to generate approximately $115,200 in annual gross rent and cap rate of 4.6%. Fully finished and equipped with all appliances and landscaping. 2 mins walk to bus station and directly to University of Alberta or to Southgate shopping center. The project is estimated to be completed in 2025. Photos are 3D rendering for illustration purpose only. (id:39198)
Property Details
Interior
Features
Exterior
Parking
Garage spaces 2
Garage type Detached Garage
Other parking spaces 0
Total parking spaces 2
Property History
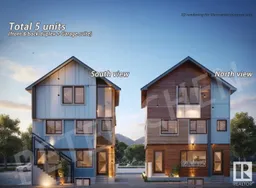 19
19
