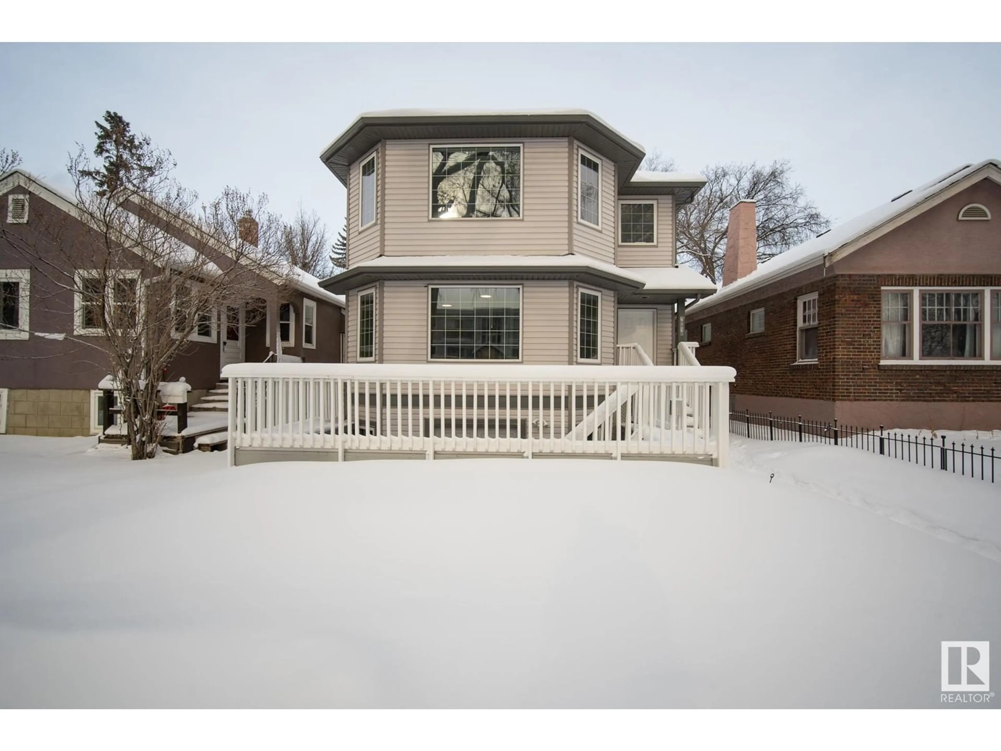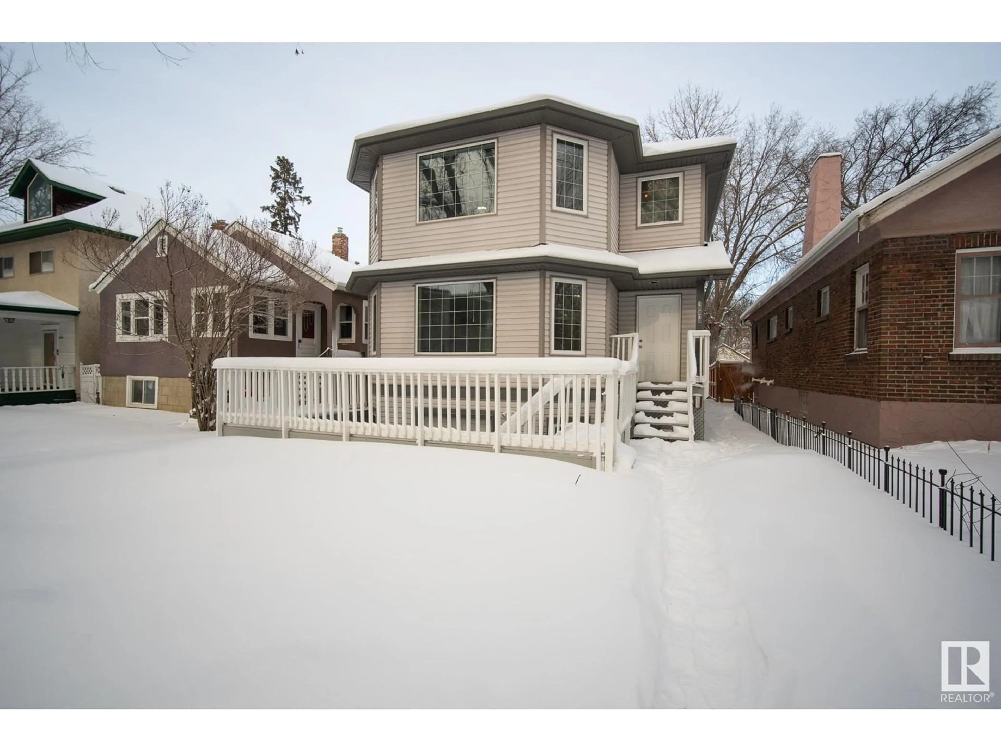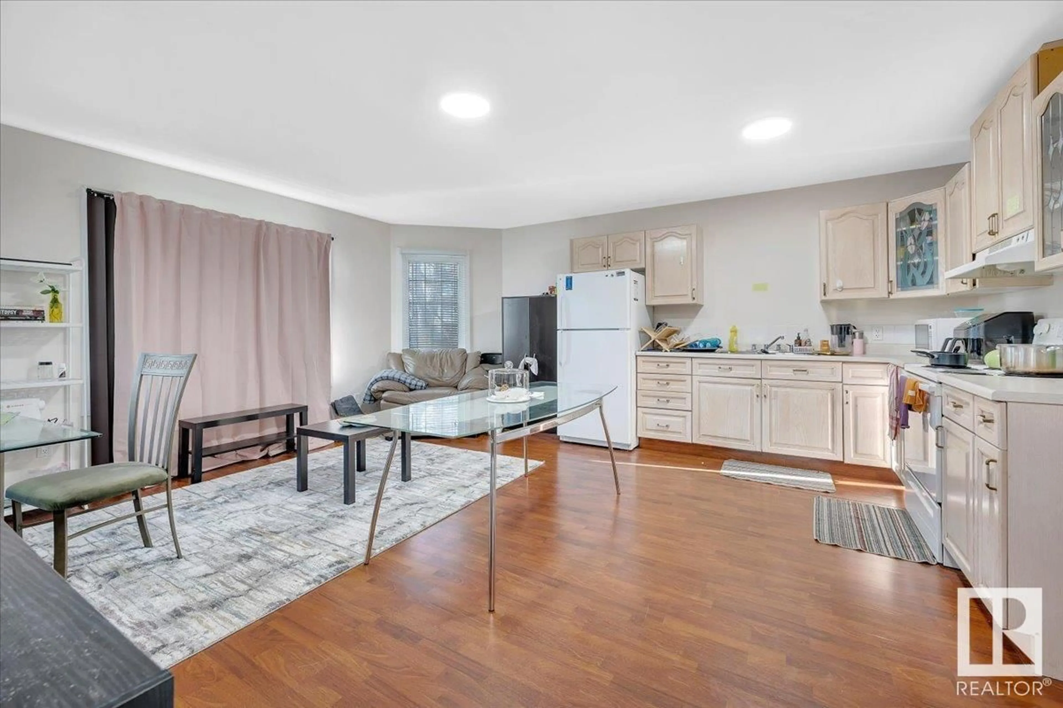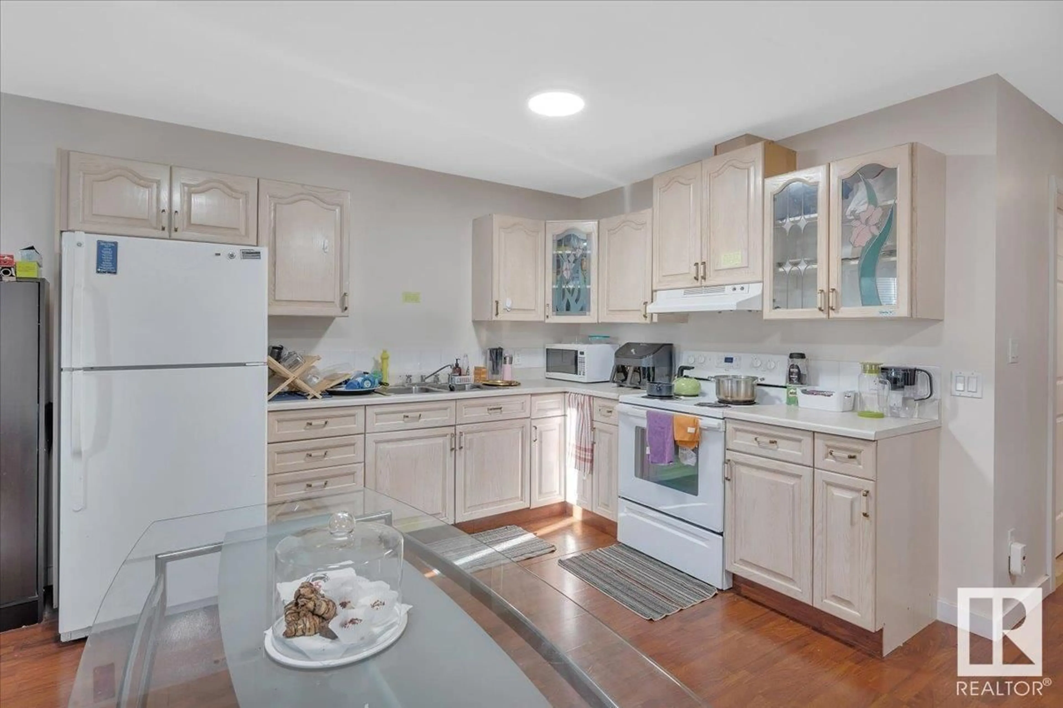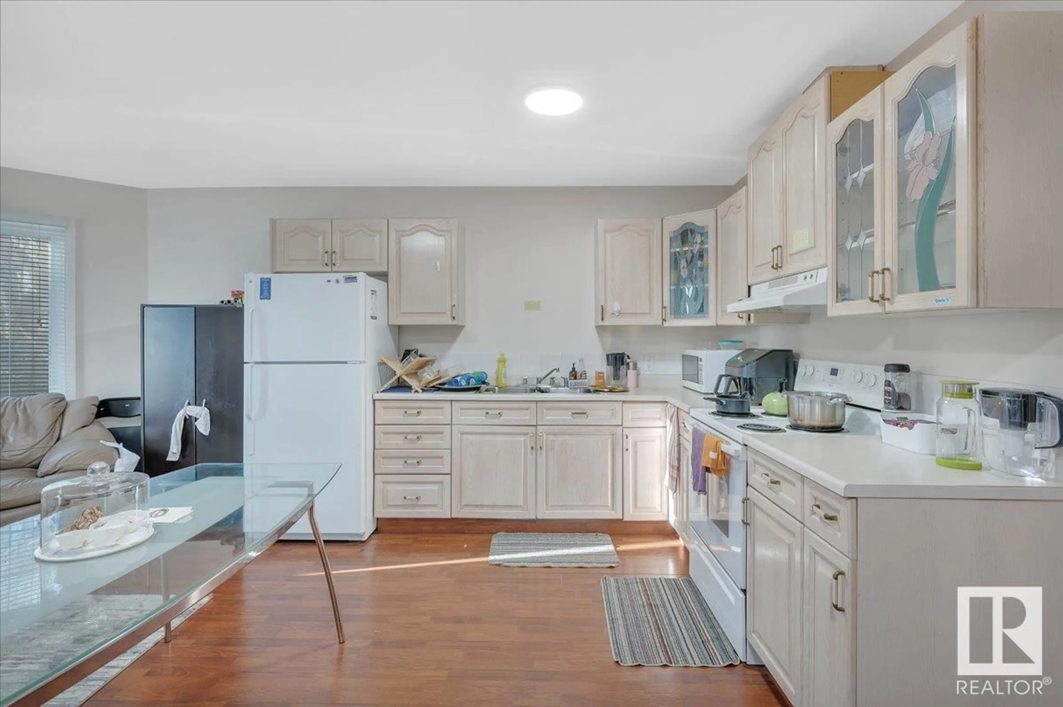10818 83 AV NW, Edmonton, Alberta T6E2E7
Contact us about this property
Highlights
Estimated ValueThis is the price Wahi expects this property to sell for.
The calculation is powered by our Instant Home Value Estimate, which uses current market and property price trends to estimate your home’s value with a 90% accuracy rate.Not available
Price/Sqft$372/sqft
Est. Mortgage$3,844/mo
Tax Amount ()-
Days On Market11 hours
Description
Prime Investment in Garneau! Just minutes from the University of Alberta, this fully rented 2-storey triplex is a top-tier student housing investment. It features 8 bedrooms, 7 bathrooms, 3 kitchens, 3 stacked washer/dryers, and a mechanical room. A rear parking lot for 6 vehicles and a bike lane in front enhance tenant convenience. Currently rented by the bedroom, it could easily be leased by floor with utilities included. With UofA planning a 35% enrollment increase over the next decade, student housing demand is set to grow. Built in 2009, it boasts Hot Water on Demand (2023), Hydronic Heating, and a Heat Recovery Ventilator for energy efficiency. Within walking distance to grocery stores, banks, restaurants, and pharmacies, this low-maintenance rental is a strategic addition to any portfolio. Don’t miss out! (id:39198)
Property Details
Interior
Features
Basement Floor
Additional bedroom
2.4 m x 3.7 mBedroom
4 m x 3.1 mExterior
Parking
Garage spaces 6
Garage type -
Other parking spaces 0
Total parking spaces 6
Property History
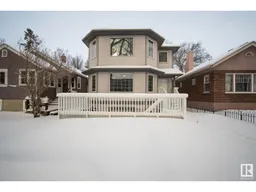 54
54
