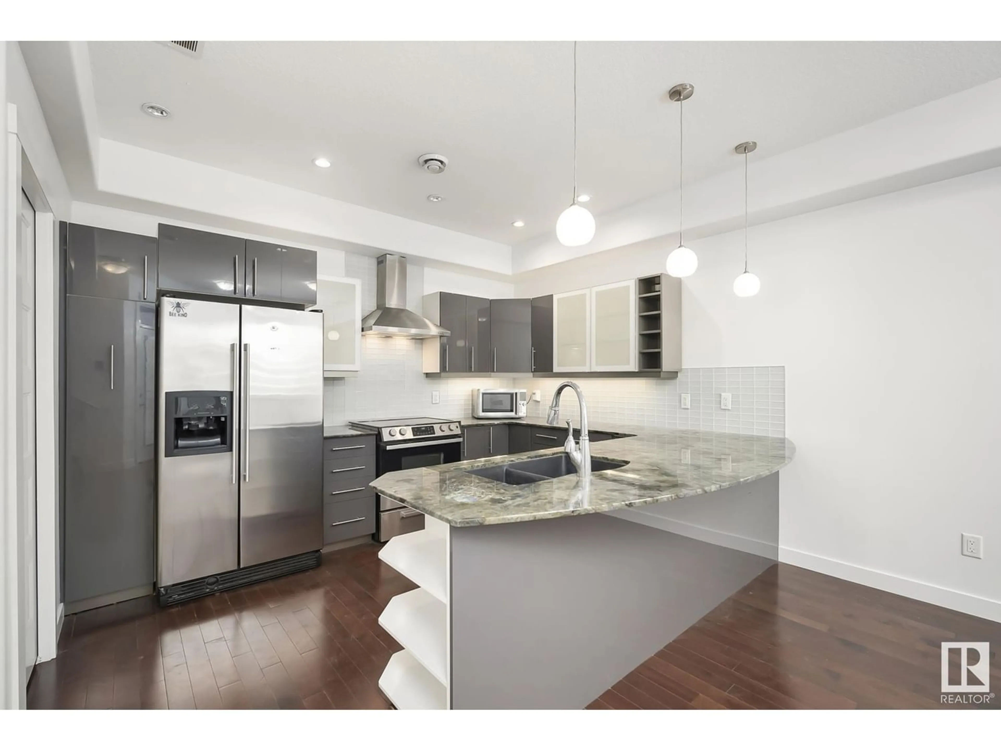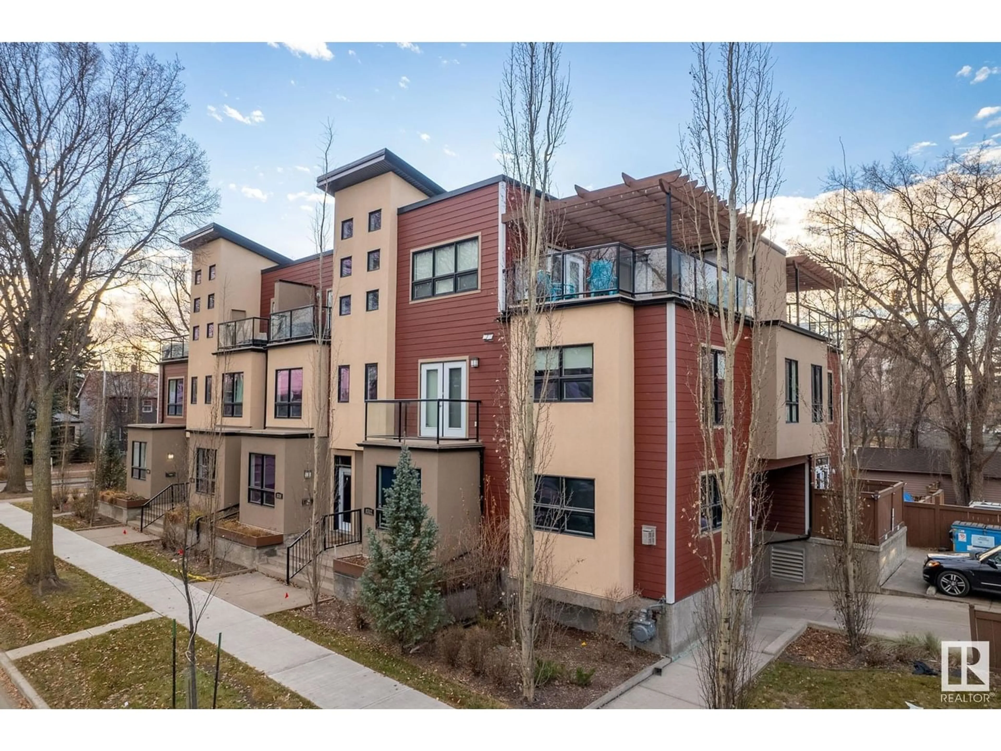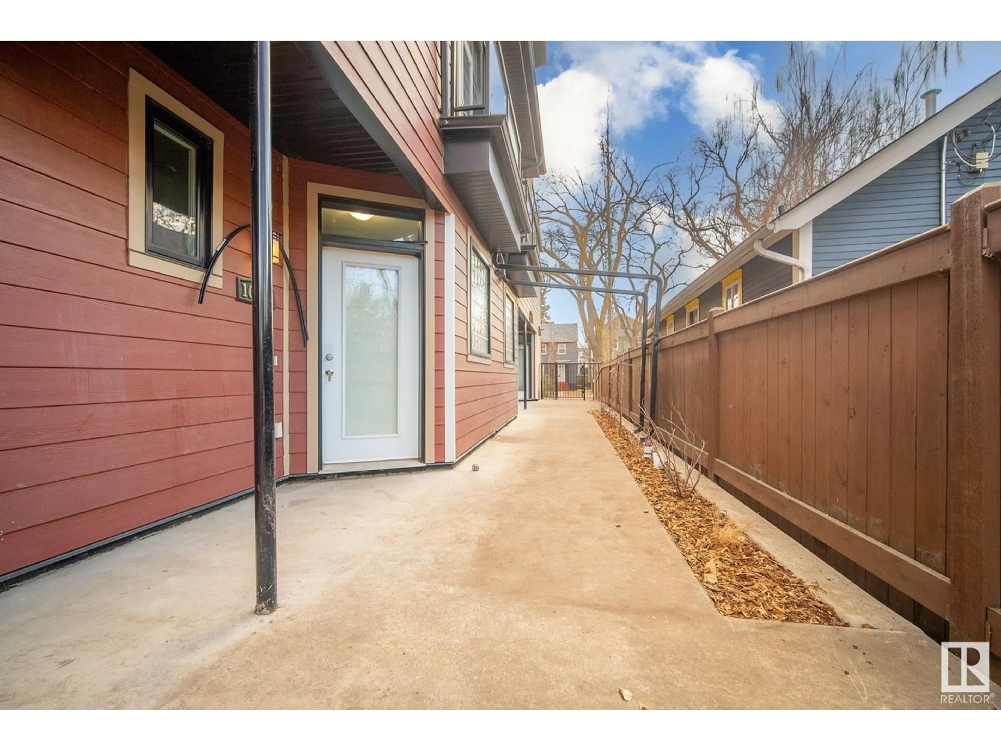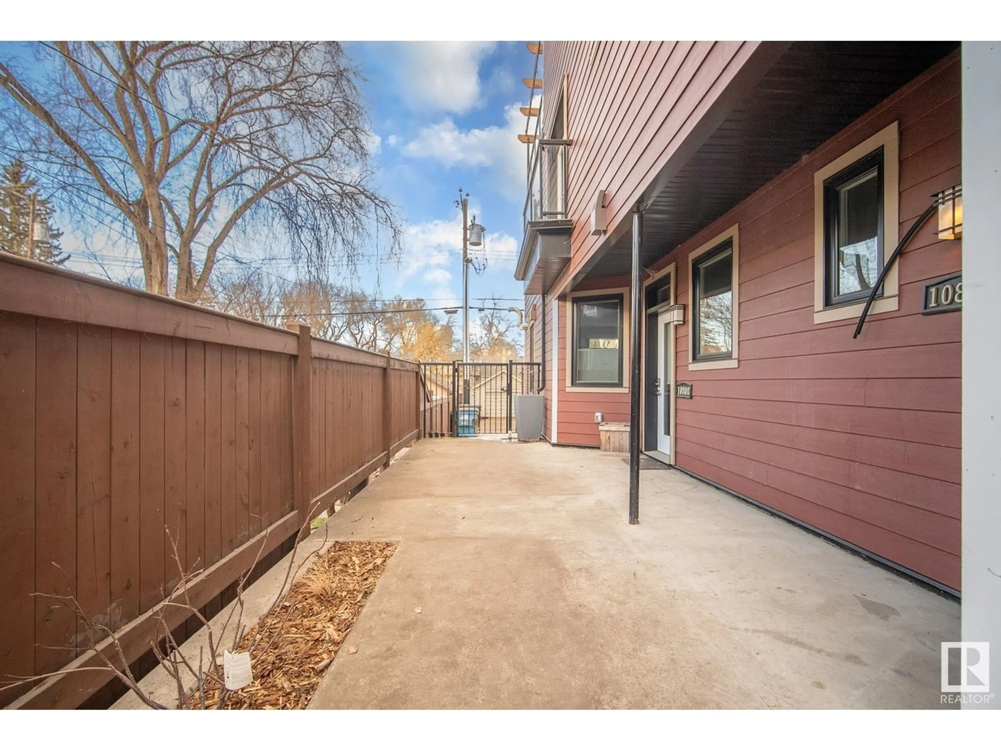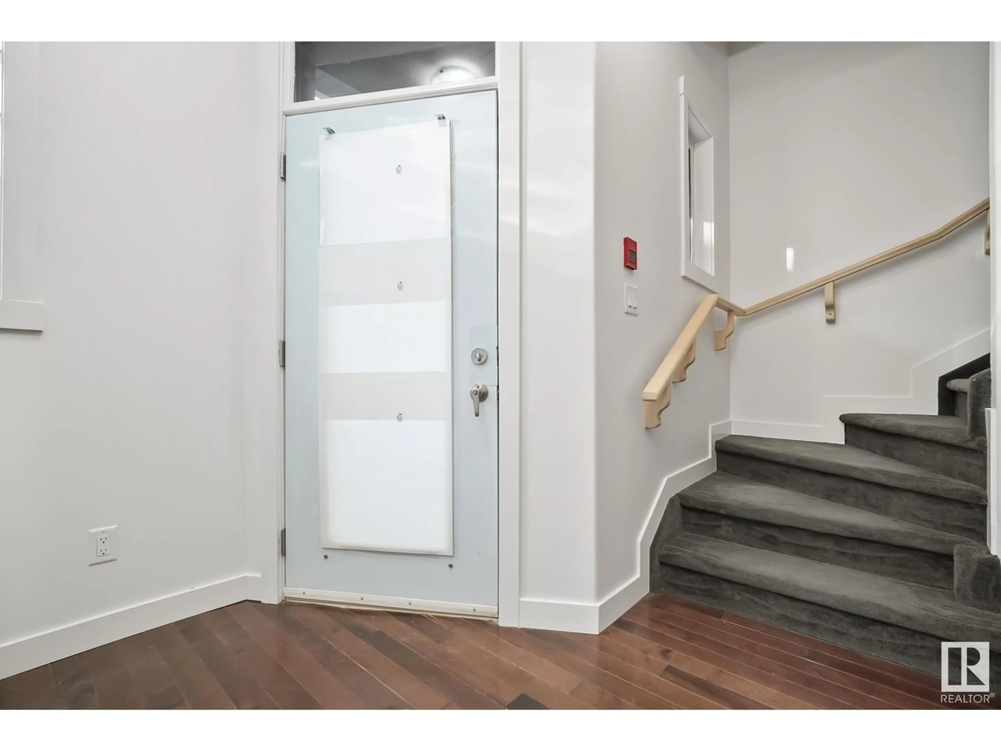10806 83 AV NW, Edmonton, Alberta T6E2E7
Contact us about this property
Highlights
Estimated ValueThis is the price Wahi expects this property to sell for.
The calculation is powered by our Instant Home Value Estimate, which uses current market and property price trends to estimate your home’s value with a 90% accuracy rate.Not available
Price/Sqft$294/sqft
Est. Mortgage$1,288/mo
Maintenance fees$602/mo
Tax Amount ()-
Days On Market231 days
Description
Experience urban living at its finest in this stunning townhouse in Garneau, just a block from the lively Whyte Ave & Old Strathcona. Prime location ensures swift connectivity to downtown, U of A campus/hospital & essential amenities, creating a haven for students & professionals alike. With over 1000 sq ft, the main floor offers an open layout w/ pristine hardwood floors, lofty 9ft ceilings & a seamless flow between the living room & kitchen. Kitchen features quartz countertops, SS appliances & modern soft-close cabinets illuminated by under-mount lighting. On the second floor, find a well-appointed 3pc bath, laundry room & a generously sized bedroom. Third floor hosts a king-sized bedroom w/ walk-in closet & a stunning 4pc ensuite. Step onto the private balcony for moments of tranquility or entertaining against a backdrop of city views. Surrounded by shopping, dining & nightlife, this townhouse epitomizes urban living. Secure your spot in this sought-after community & call this luxurious townhouse home! (id:39198)
Property Details
Interior
Features
Upper Level Floor
Laundry room
Primary Bedroom
5.17 m x 3.82 mBedroom 2
2.58 m x 3.98 mExterior
Parking
Garage spaces 1
Garage type -
Other parking spaces 0
Total parking spaces 1
Condo Details
Amenities
Ceiling - 9ft
Inclusions

