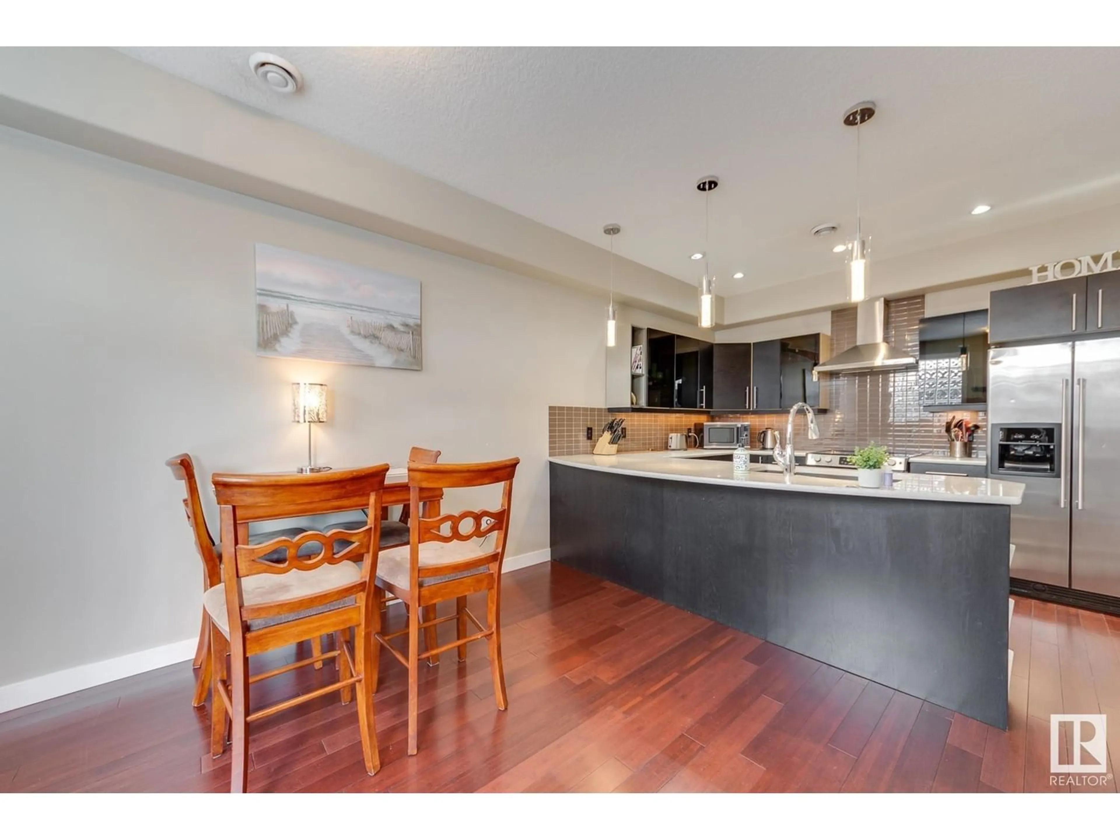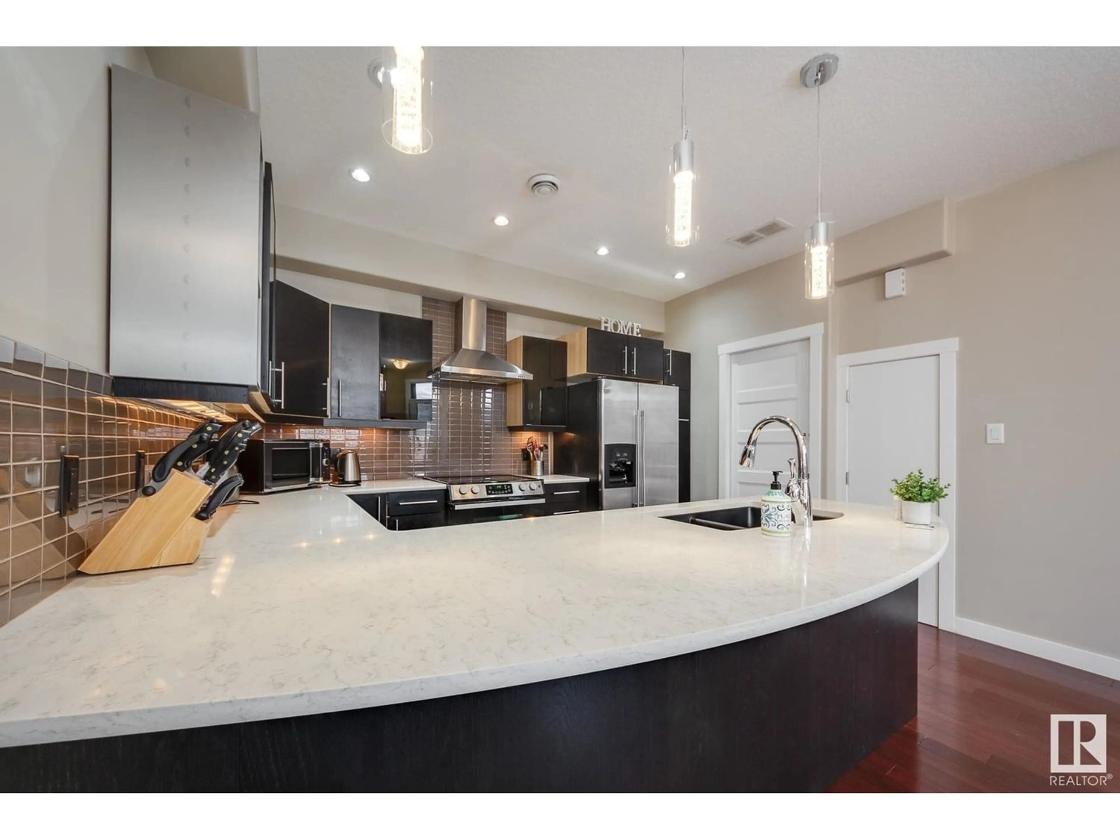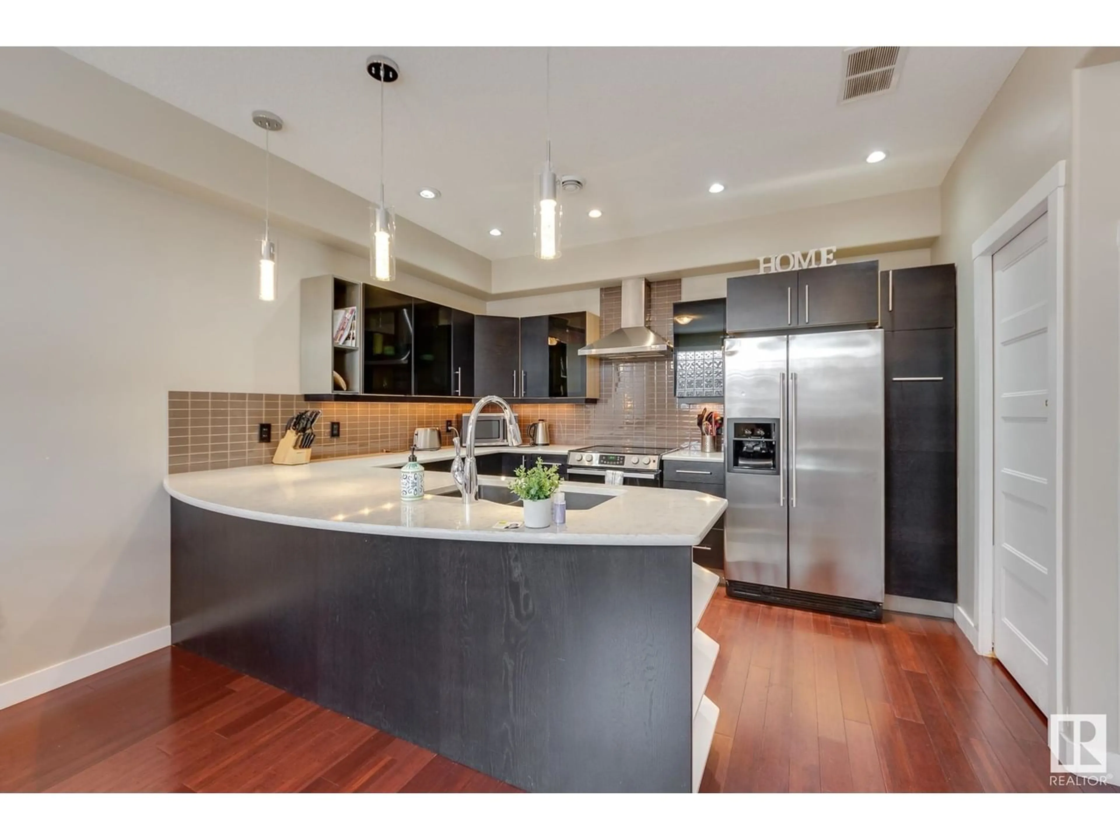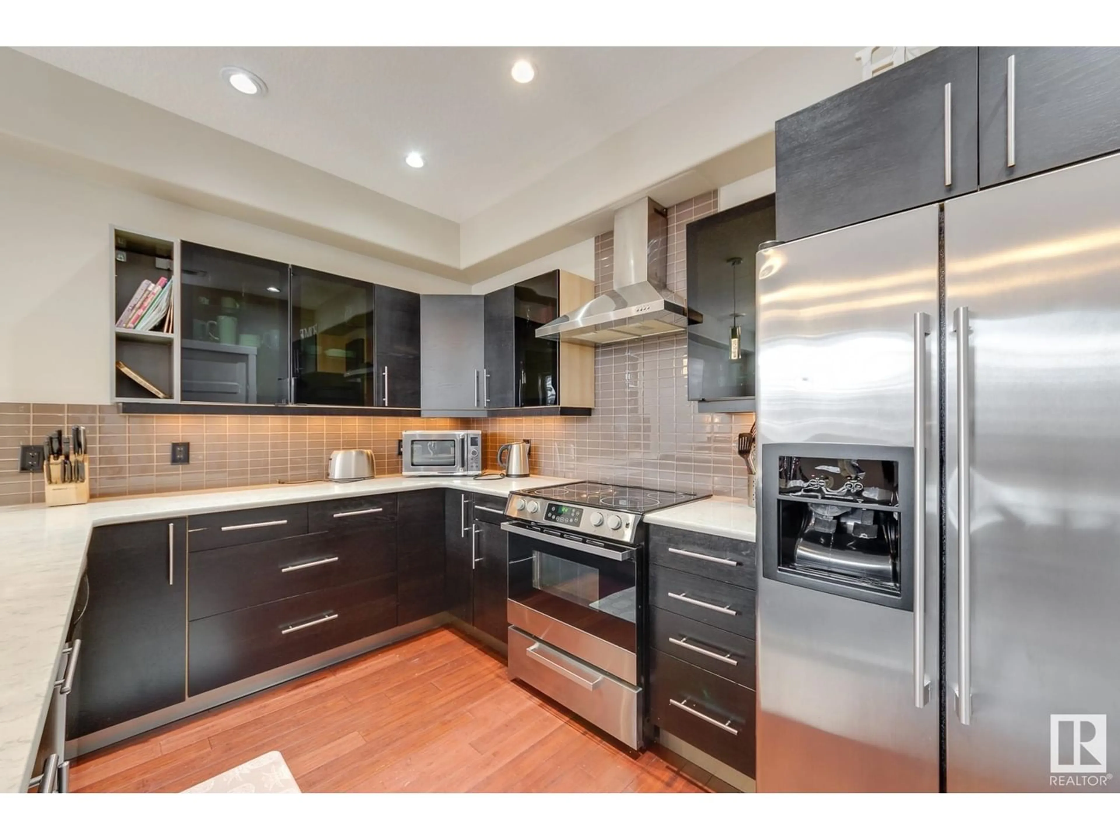10804 83 AV NW, Edmonton, Alberta T6E2E7
Contact us about this property
Highlights
Estimated ValueThis is the price Wahi expects this property to sell for.
The calculation is powered by our Instant Home Value Estimate, which uses current market and property price trends to estimate your home’s value with a 90% accuracy rate.Not available
Price/Sqft$283/sqft
Est. Mortgage$1,224/mo
Maintenance fees$633/mo
Tax Amount ()-
Days On Market297 days
Description
Enjoy a premium Garneau location near the river valley, the University of Alberta, the University Hospital, schools, shopping, public transit, recreation center, golf course and bike paths in this gorgeous pet-friendly multi-level home. It's even walking distance to the Legislature and downtown Edmonton! This home is truly turnkey, ready for you to make it your own! With its beautiful chef's kitchen open to the living room, and with its large west-facing patio, it's idea for entertaining in any season! Step up one level and you'll find a second bedrooms/den with Juliette balcony and an adjacent 3 piece bath/laundry room. It's a great home for two to share! The entire top floor is the private owner's suite. In addition to a well appointed 4-piece ensuite and walk-in closet, you'll appreciate the large private balcony where you can enjoy a west-facing view of the tree-lined neighbourhood below. Two titled parking stalls are included and there's central air as well! (id:39198)
Property Details
Interior
Features
Above Floor
Bedroom 2
4 m x 3.8 mExterior
Parking
Garage spaces 2
Garage type -
Other parking spaces 0
Total parking spaces 2
Condo Details
Inclusions
Property History
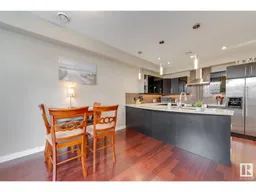 31
31
