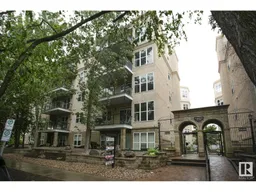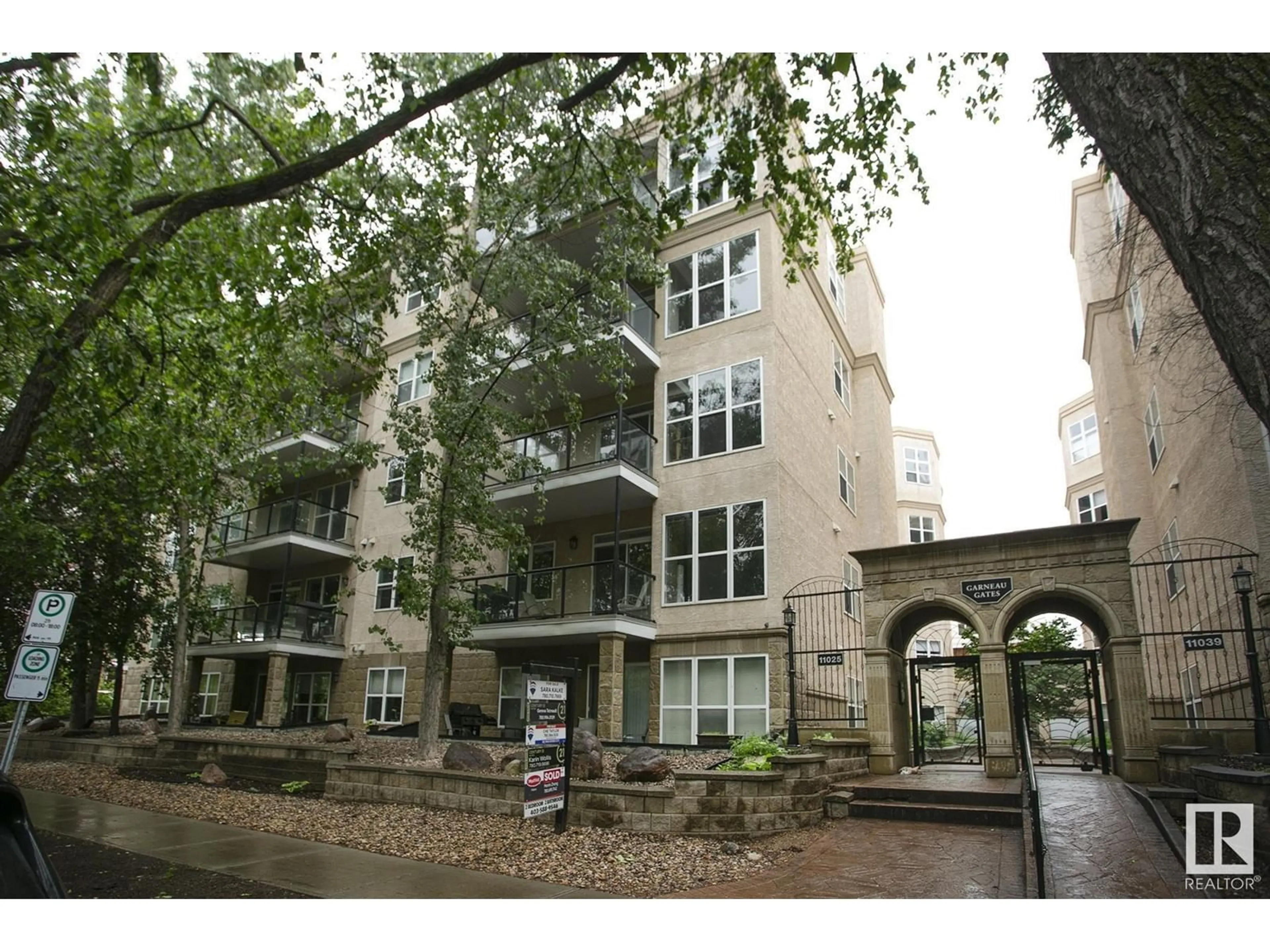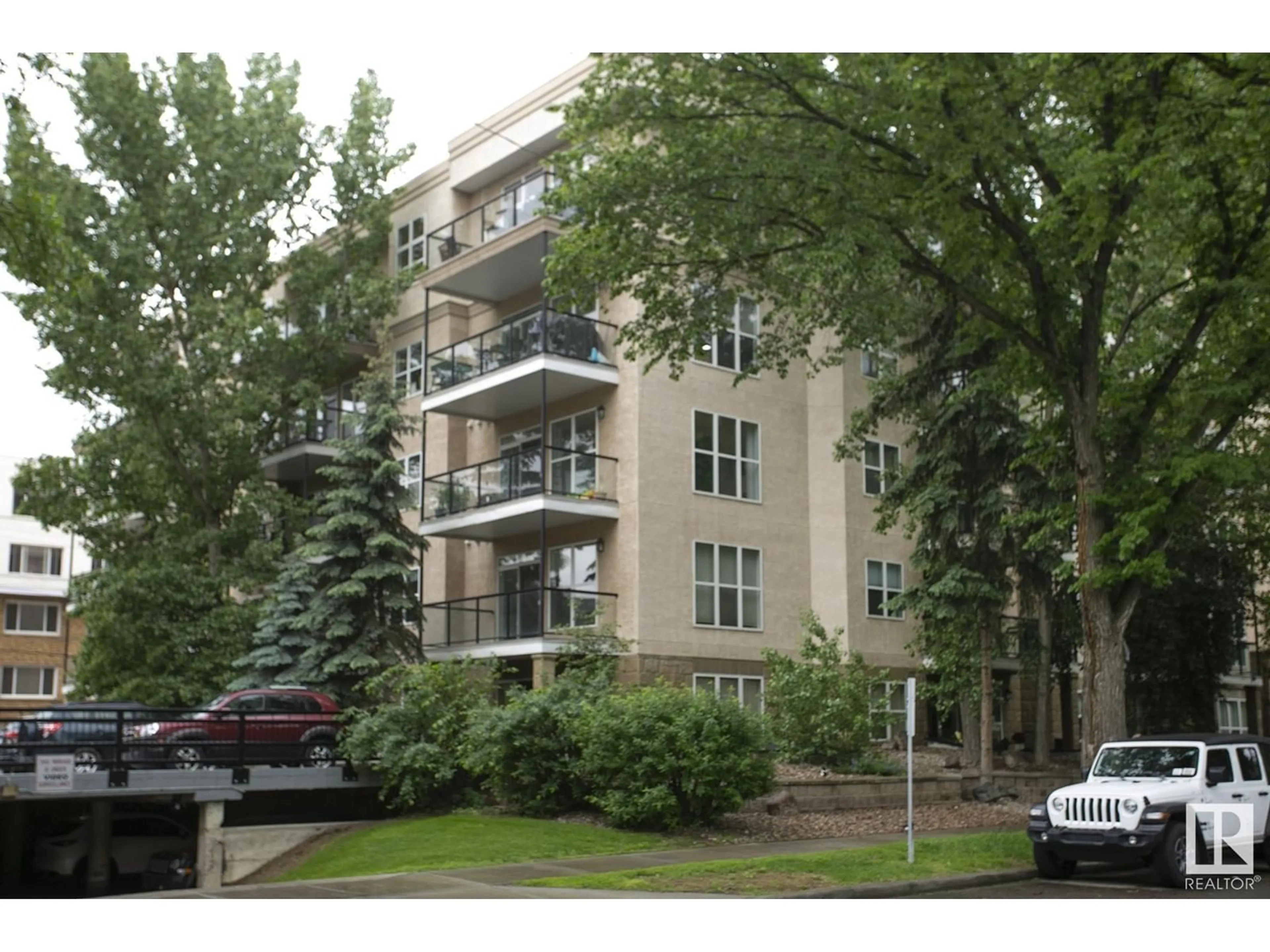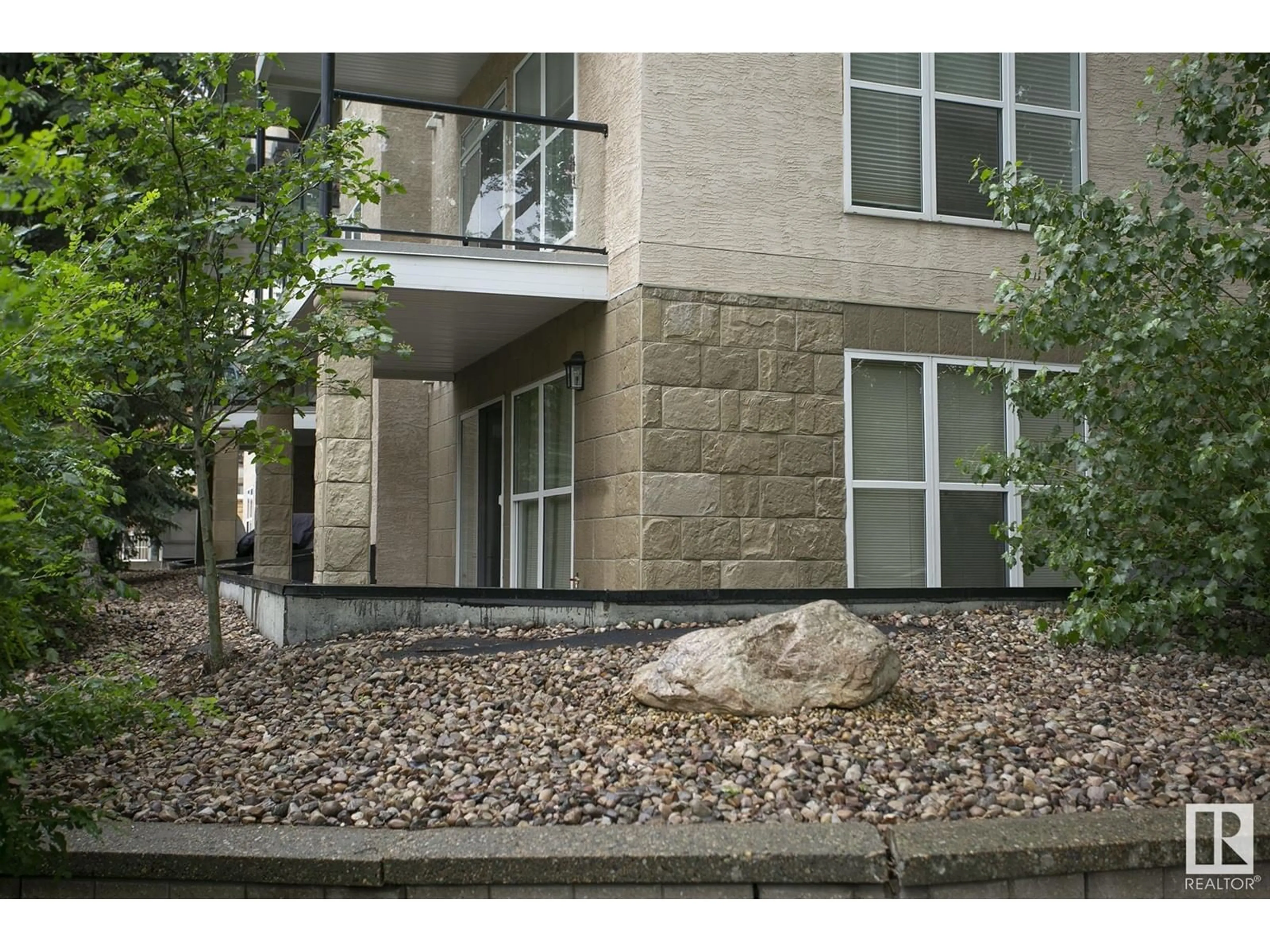#103 11025 83 AV NW, Edmonton, Alberta T5J5G3
Contact us about this property
Highlights
Estimated ValueThis is the price Wahi expects this property to sell for.
The calculation is powered by our Instant Home Value Estimate, which uses current market and property price trends to estimate your home’s value with a 90% accuracy rate.Not available
Price/Sqft$321/sqft
Days On Market18 days
Est. Mortgage$1,460/mth
Maintenance fees$438/mth
Tax Amount ()-
Description
2 bed, 2 bath updated condo in the heart of the University area. Newer LVP flooring, updated light fixtures. This immaculate open concept condo has a generous balcony looking out onto the tree lined street with a bike lane. Walkability second to none - restaurants, shopping, transit all out your front door. Plus underground parking with storage. This bright corner unit has so many windows. Bedrooms are on each side of the condo so perfect for roommates. In suite laundry, bike storage and a beautiful courtyard. Fully fixtured kitchen with raised eating bar. Cozy up to the gas fireplace on those winter evenings, relax on the covered patio on the hot summer nights. Primary bedroom has a full private ensuite. And there is a second full bath. Lot's of storage. Perfect for students or young professionals. Short walk/bike to the university, LRT, river valley and walking trails. And you can bring your furry friends - with board approval. Underground parking with storage. (id:39198)
Property Details
Interior
Features
Main level Floor
Living room
Dining room
Kitchen
Primary Bedroom
Condo Details
Amenities
Vinyl Windows
Inclusions
Property History
 25
25


