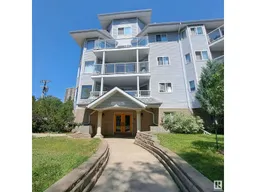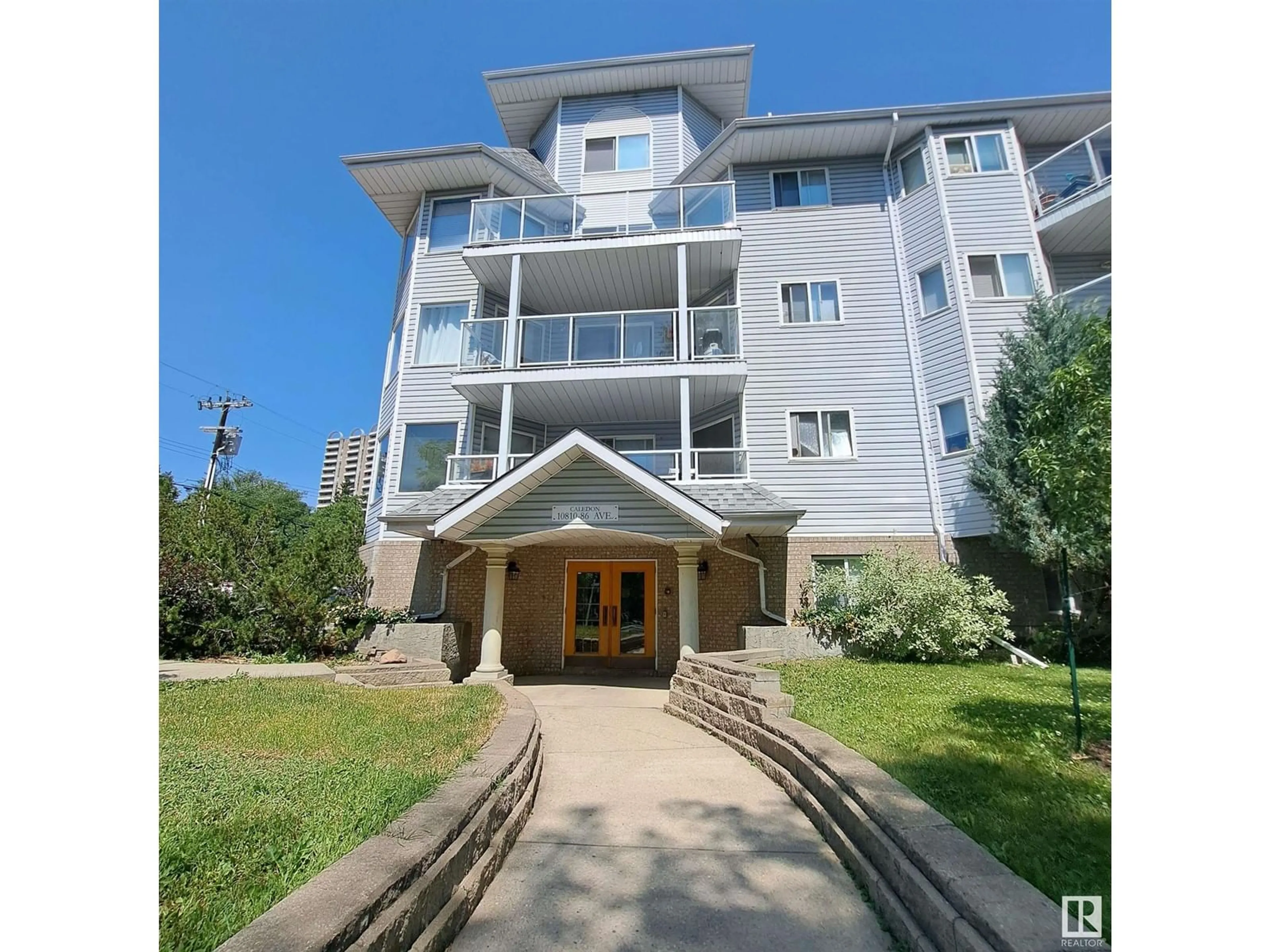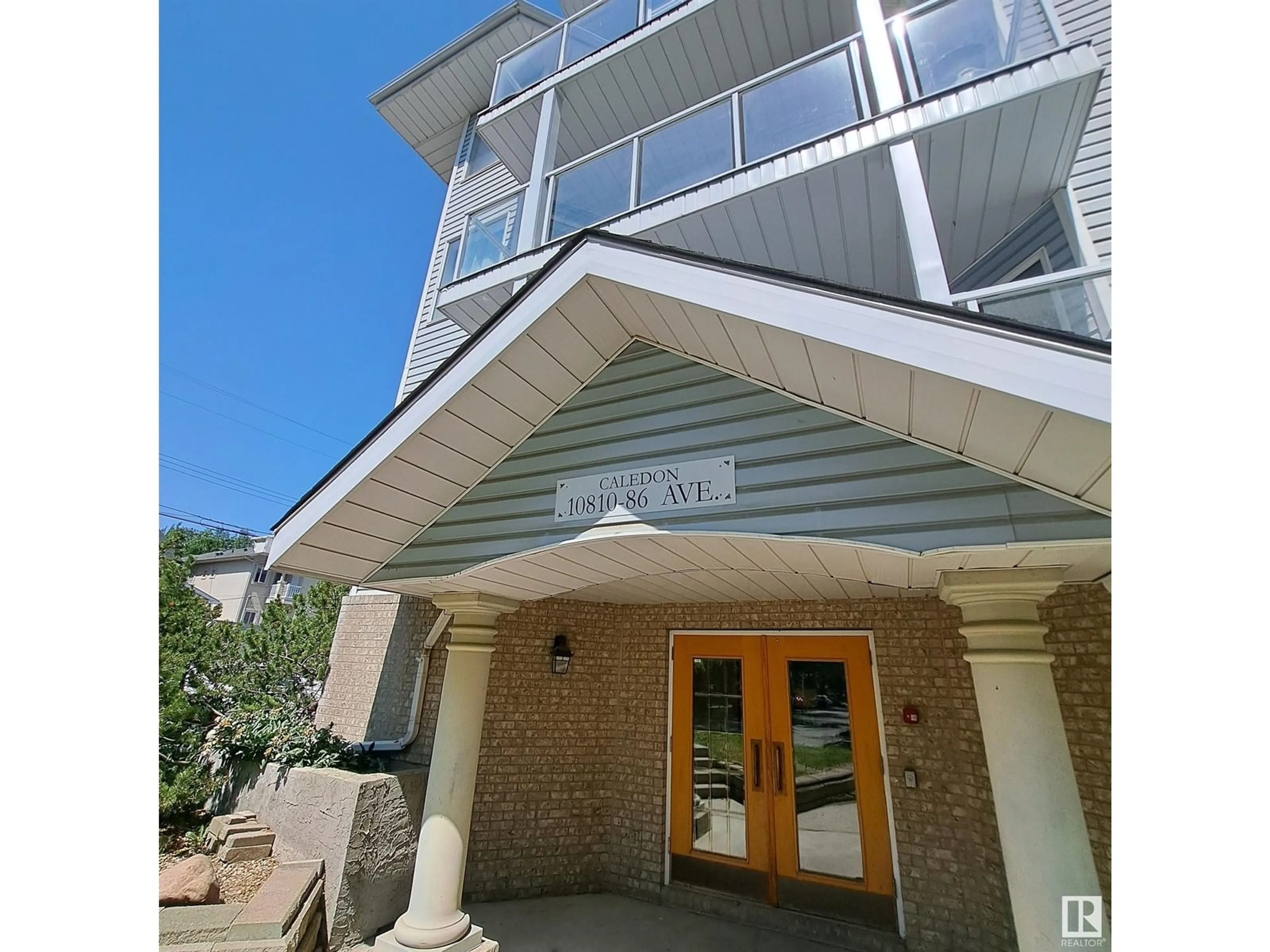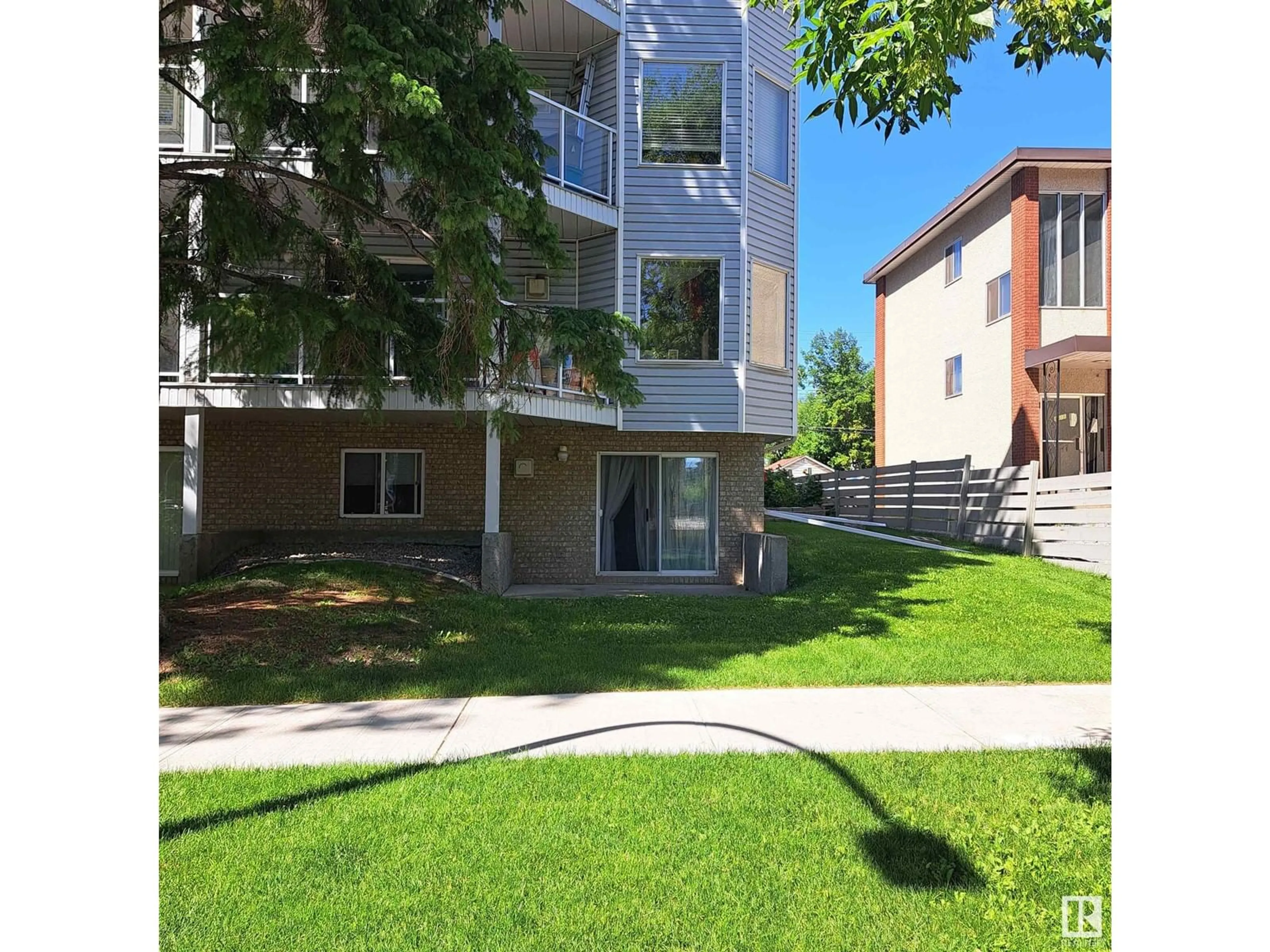#103 10810 86 AV NW NW, Edmonton, Alberta T6E2N2
Contact us about this property
Highlights
Estimated ValueThis is the price Wahi expects this property to sell for.
The calculation is powered by our Instant Home Value Estimate, which uses current market and property price trends to estimate your home’s value with a 90% accuracy rate.Not available
Price/Sqft$313/sqft
Days On Market9 days
Est. Mortgage$1,167/mth
Maintenance fees$576/mth
Tax Amount ()-
Description
Move in or rent ready. Great unit's in the Caledon do not often come up for sale. This is a 15 unit complex just steps from the University of Alberta, Hospitals, the River Valley, public transportation and the shops and cafes on Whyte Avenue. You'll love the bright floor plan that includes two bedrooms, a dining area, a spacious kitchen and breakfast area, two full bathrooms and very good sized storage and in suite laundry. Enjoy your patio that is large enough to BBQ and entertain. On colder days you can curl up by the gas fireplace. This immaculate unit features laminate flooring, plenty of kitchen cupboards, and counter space. This great unit also includes an assigned parking stall and plenty of on street parking. Small pets are OK with board approval. This well kept unit is a must to see. Long term tenant would stay or move with 90 day notice. (id:39198)
Property Details
Interior
Features
Main level Floor
Living room
4 m x 3.5 mDining room
2.2 m x 1.8 mKitchen
3.3 m x 2.8 mPrimary Bedroom
3.6 m x 3.3 mCondo Details
Inclusions
Property History
 29
29


