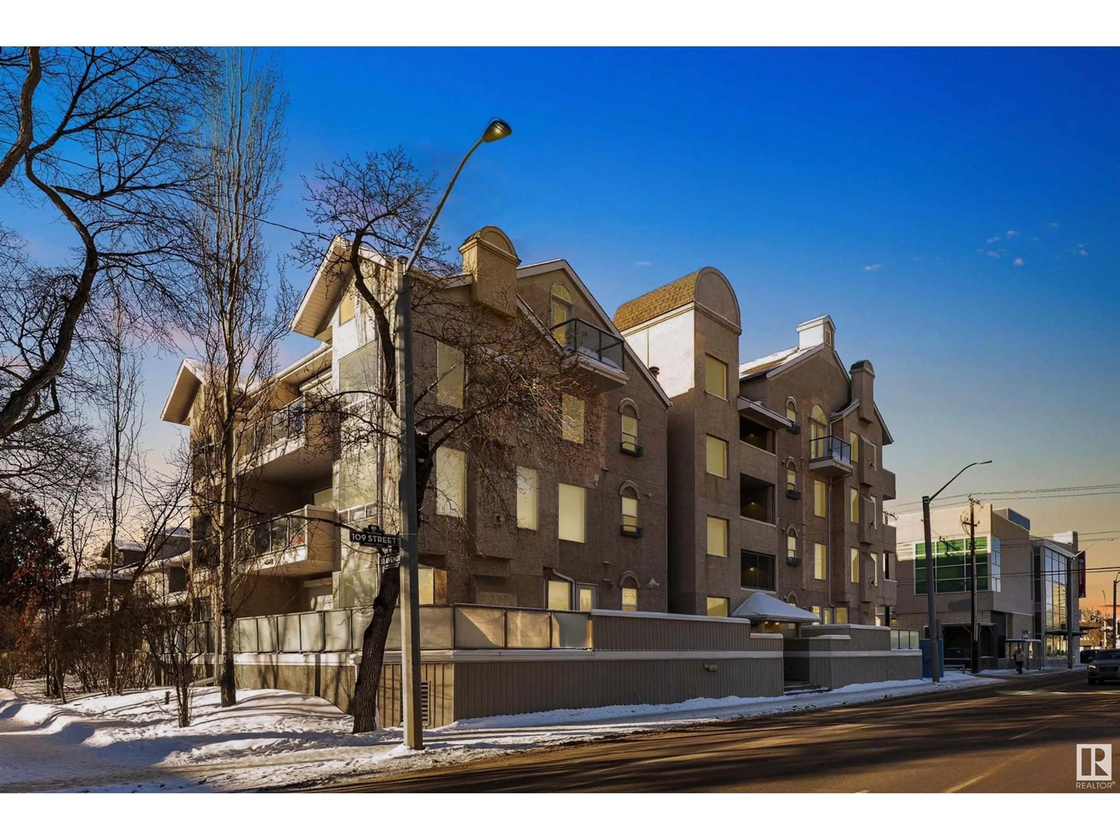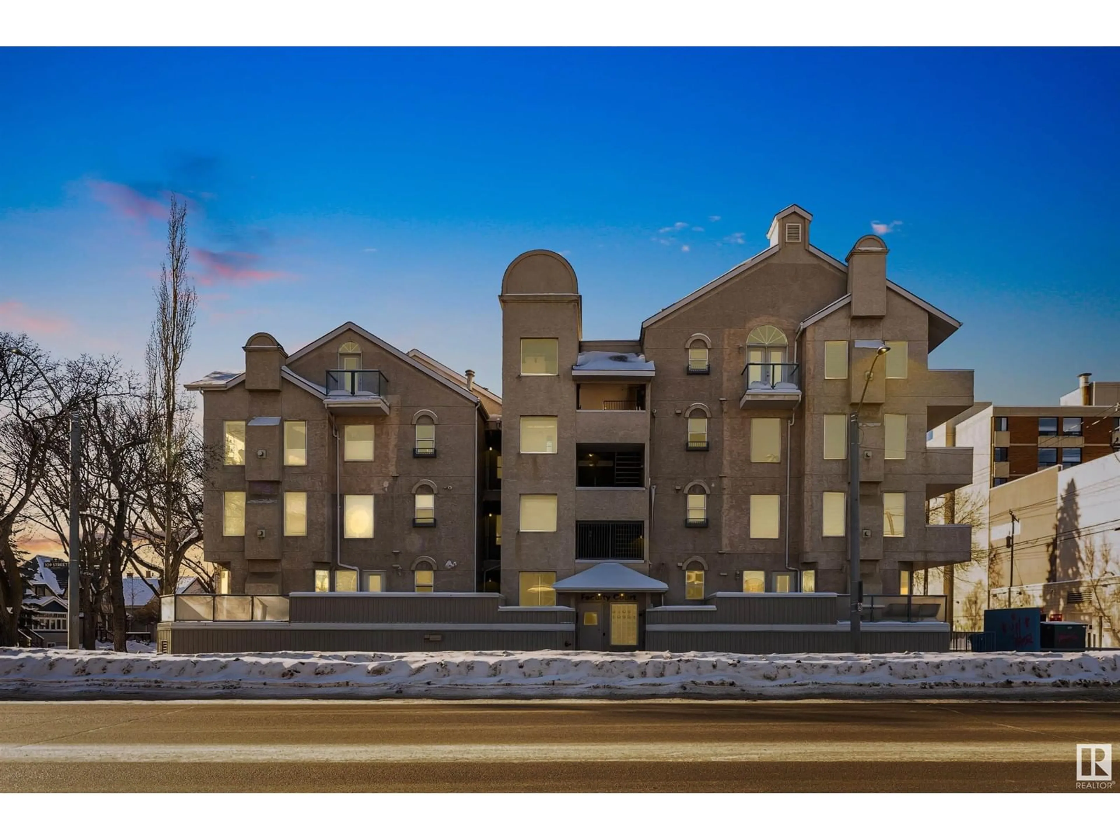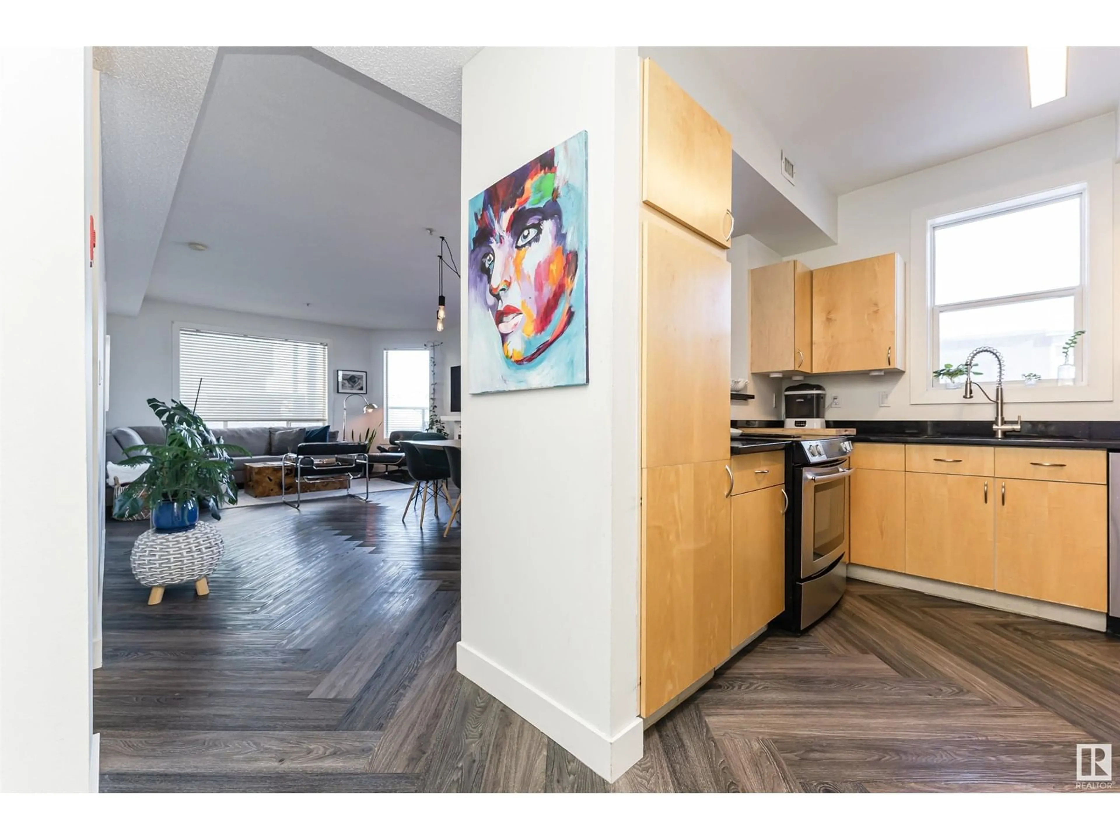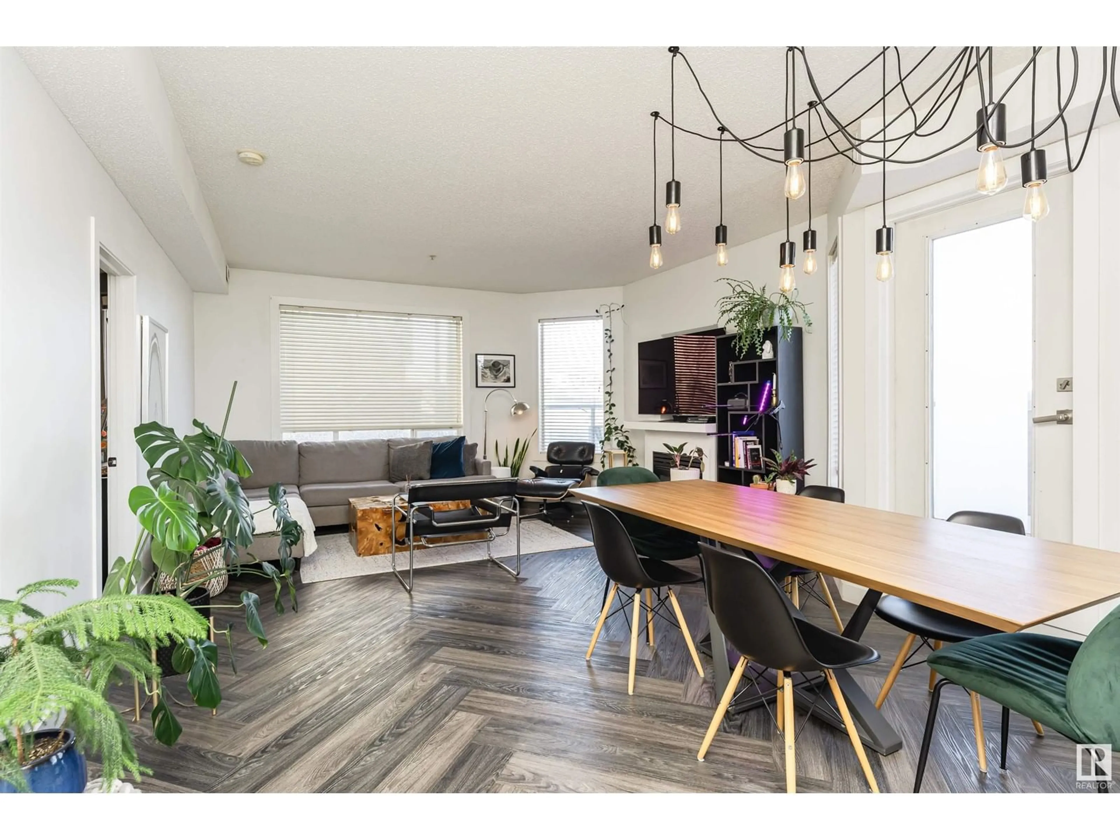#101 8108 109 ST NW, Edmonton, Alberta T6G2V7
Contact us about this property
Highlights
Estimated ValueThis is the price Wahi expects this property to sell for.
The calculation is powered by our Instant Home Value Estimate, which uses current market and property price trends to estimate your home’s value with a 90% accuracy rate.Not available
Price/Sqft$262/sqft
Est. Mortgage$1,073/mo
Maintenance fees$667/mo
Tax Amount ()-
Days On Market11 days
Description
Stunning Fully Renovated 2-Bed, 2-Bath Condo in Garneau! Welcome to this beautifully updated 2bed, 2-bath condo in the heart of Garneau, one of Edmonton’s most sought-after neighborhoods! Every inch of this home has been thoughtfully upgraded to blend modern elegance with everyday comfort. Step inside to find luxury vinyl plank flooring in a stylish herringbone pattern, setting the stage for an inviting open-concept living space. The kitchen is a chef’s dream, featuring granite countertops and top-of-the-line appliances, including Fisher & Paykel, JennAir, and KitchenAid. The spacious primary boasts a walk-in closet and updated ensuite. Both bathrooms have been tastefully modernized to provide a spa-like retreat. Other upgrades include a new ht/wt tank, a washer and dryer, and a convenient storage unit. Located just minutes from the University of Alberta, Whyte Avenue, and downtown, this condo is perfect for professionals, students, or anyone looking to enjoy the vibrant lifestyle of Garneau. (id:39198)
Upcoming Open House
Property Details
Interior
Features
Above Floor
Living room
measurements not available x 4.5 mDining room
measurements not available x 2.8 mKitchen
measurements not available x 3.2 mFamily room
measurements not available x 4.5 mCondo Details
Inclusions
Property History
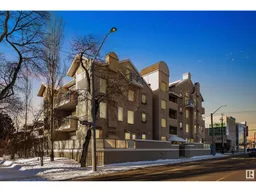 47
47
