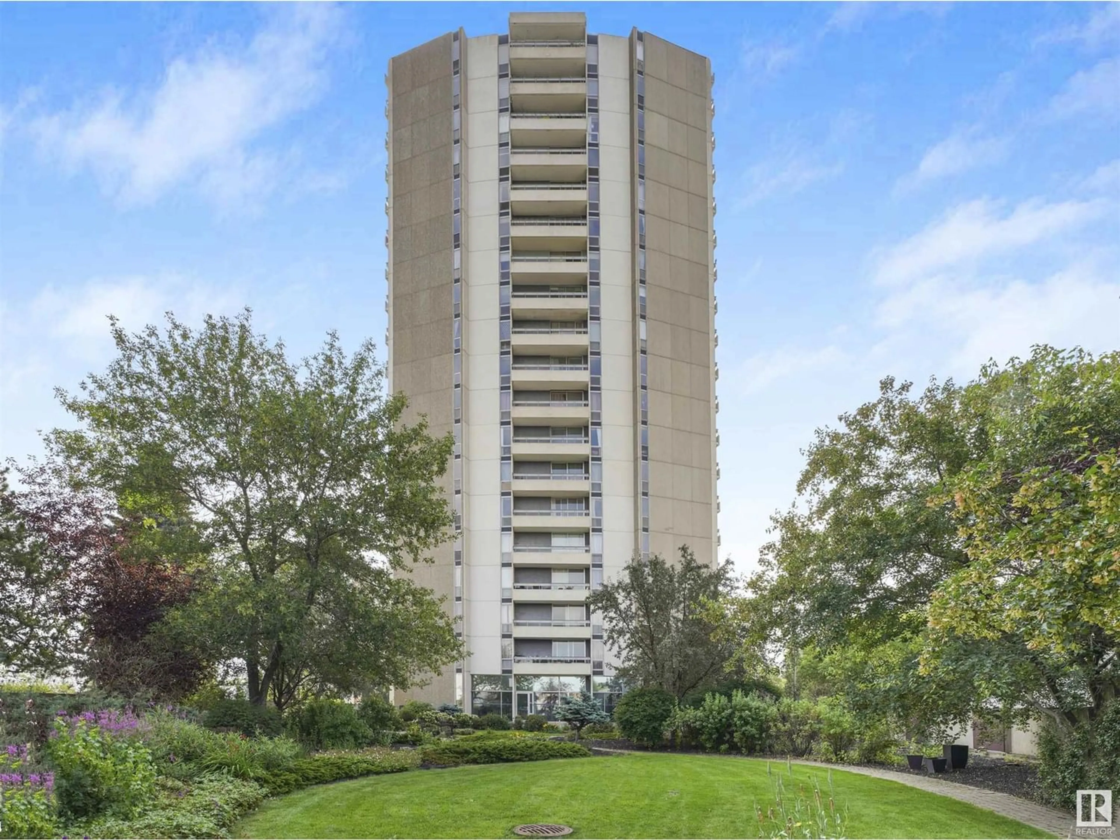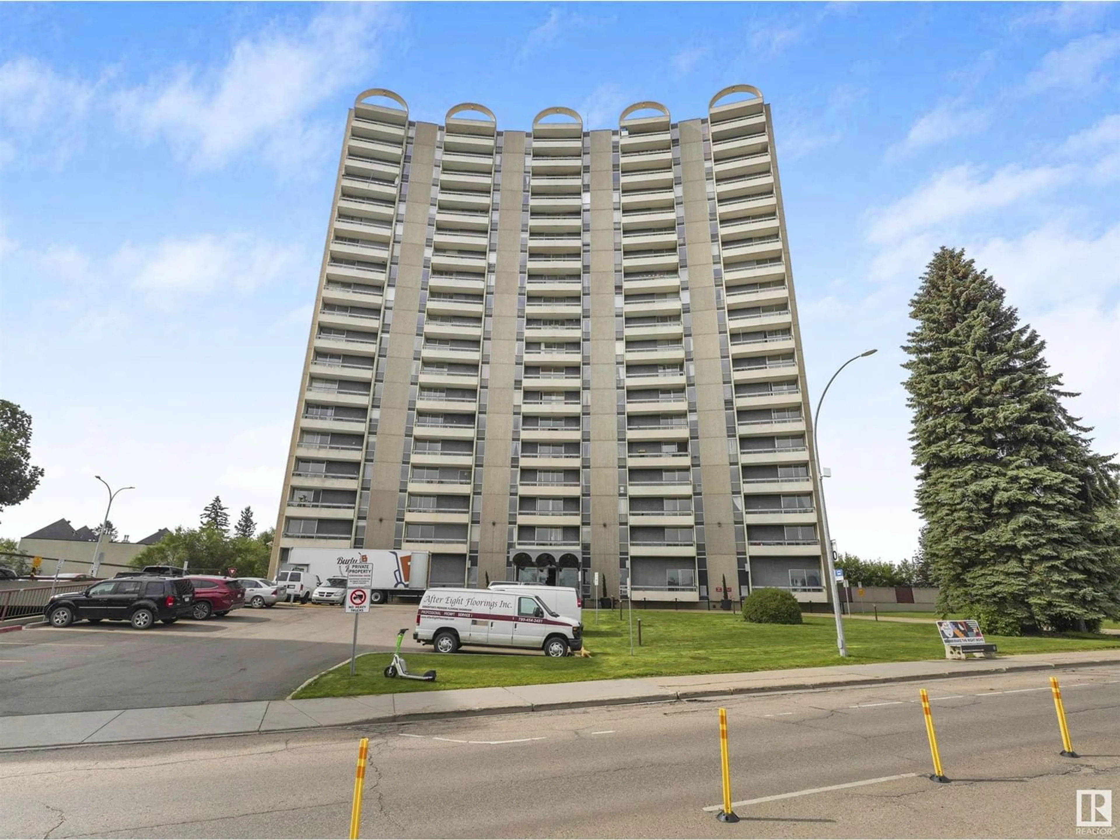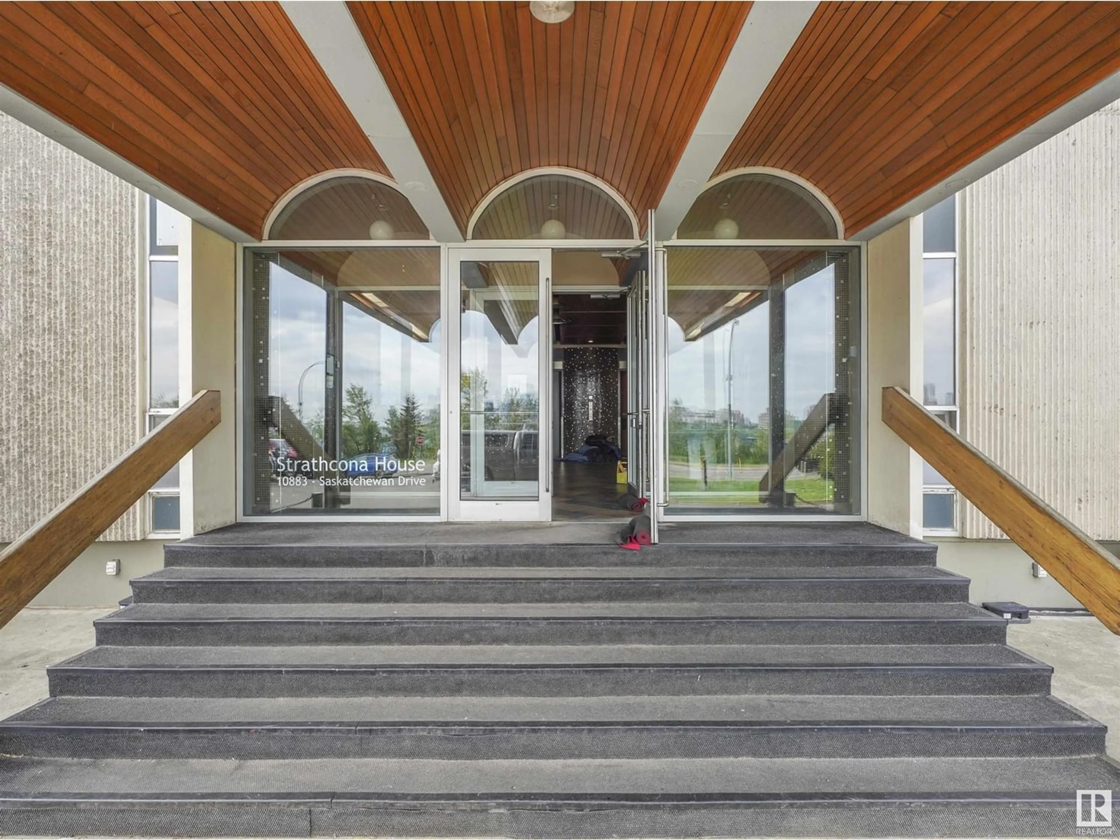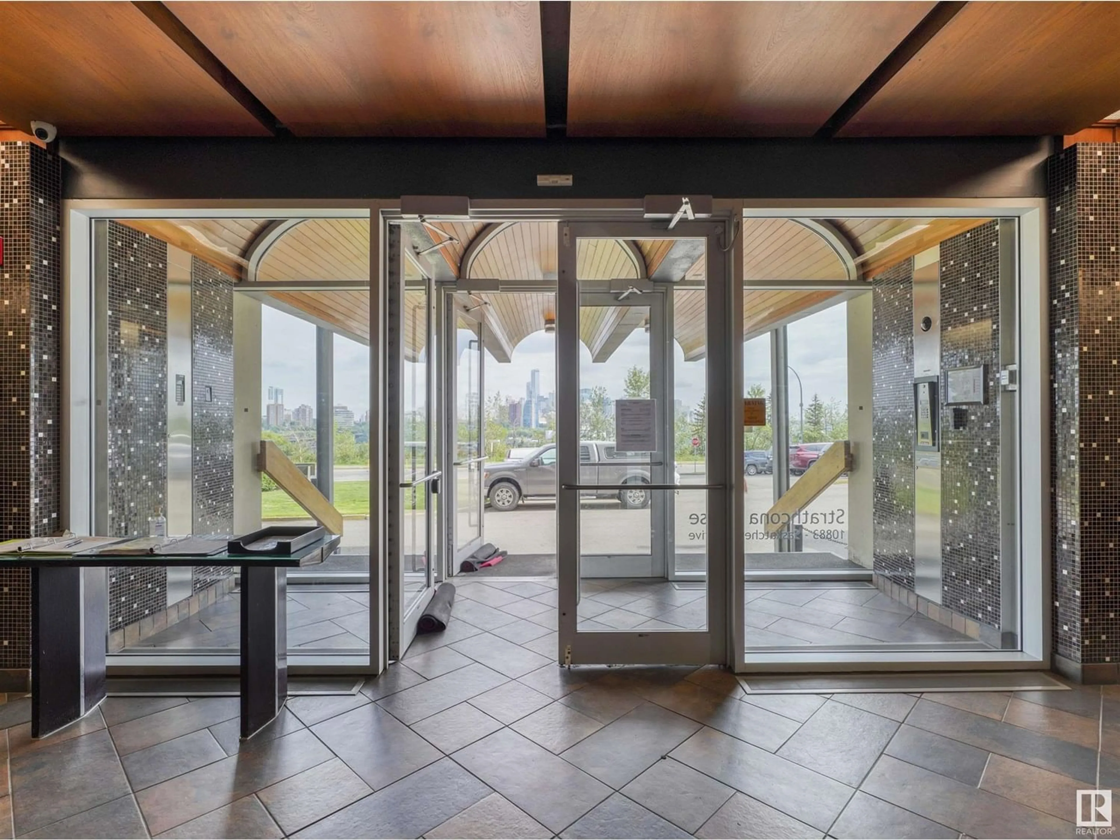#1008 10883 SASKATCHEWAN DR NW, Edmonton, Alberta T6E4S6
Contact us about this property
Highlights
Estimated ValueThis is the price Wahi expects this property to sell for.
The calculation is powered by our Instant Home Value Estimate, which uses current market and property price trends to estimate your home’s value with a 90% accuracy rate.Not available
Price/Sqft$215/sqft
Est. Mortgage$575/mo
Maintenance fees$583/mo
Tax Amount ()-
Days On Market1 year
Description
Welcome to Strathcona House, this lovely 10th floor one bedroom one bathroom unit is located prime location. Close to Downtown Edmonton, The University, Whyte Avenue, and the river valley this spacious unit offers comfortable living spaces, a south-facing balcony, and access to various amenities within the building The unit comes with an assigned heated parking stall and storage locker. Enjoy the beautiful courtyard which feautes fruit trees, a gazebo and a private BBQ. Live the urban dream, with convenient access to bustling nightlife, cultural events, and a thriving culinary scene. Experience the convenience of modern city living, where every desire and convenience is within reach. (id:39198)
Property Details
Interior
Features
Main level Floor
Living room
4.4 m x 6.3 mKitchen
2.14 m x 2.4 mPrimary Bedroom
3.22 m x 4.4 mExterior
Features
Parking
Garage spaces 1
Garage type -
Other parking spaces 0
Total parking spaces 1
Condo Details
Inclusions




