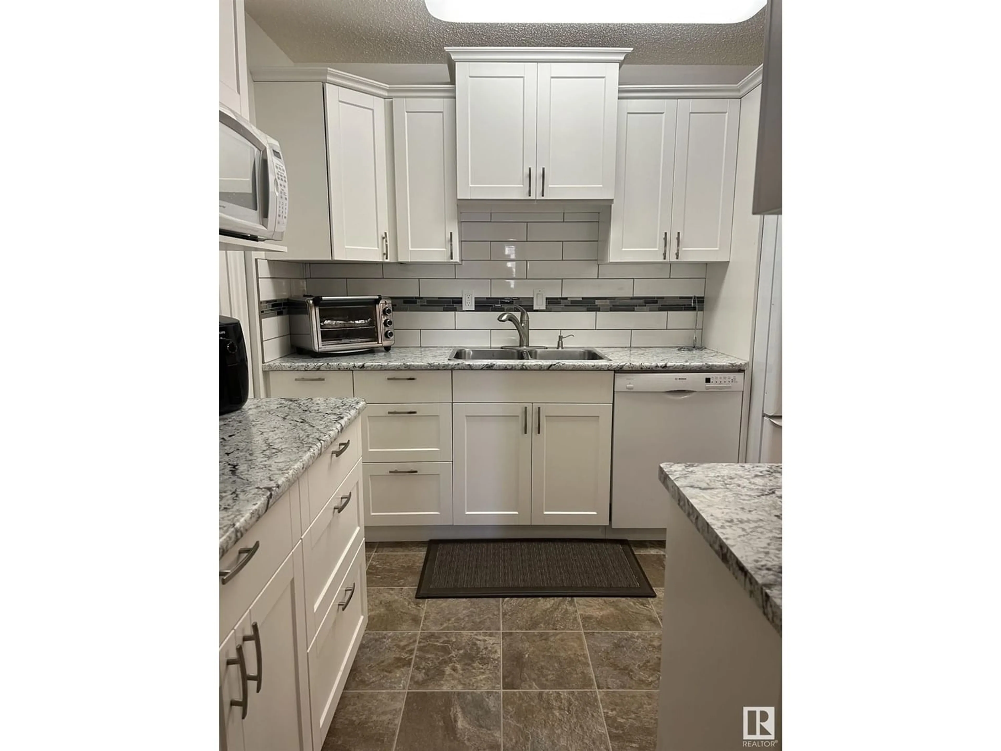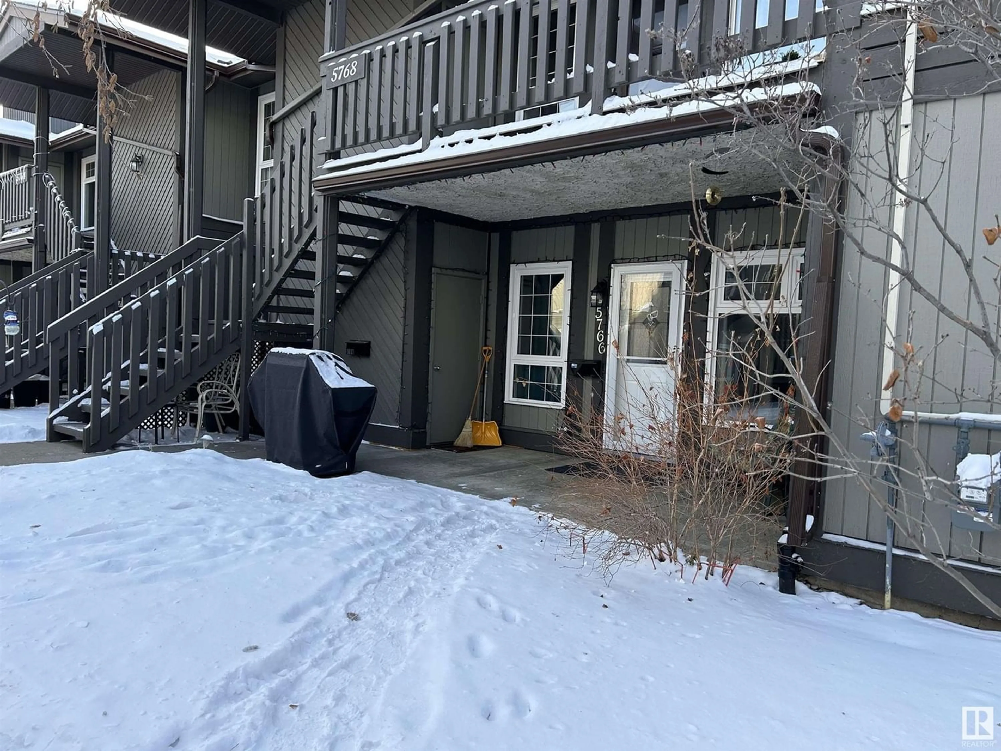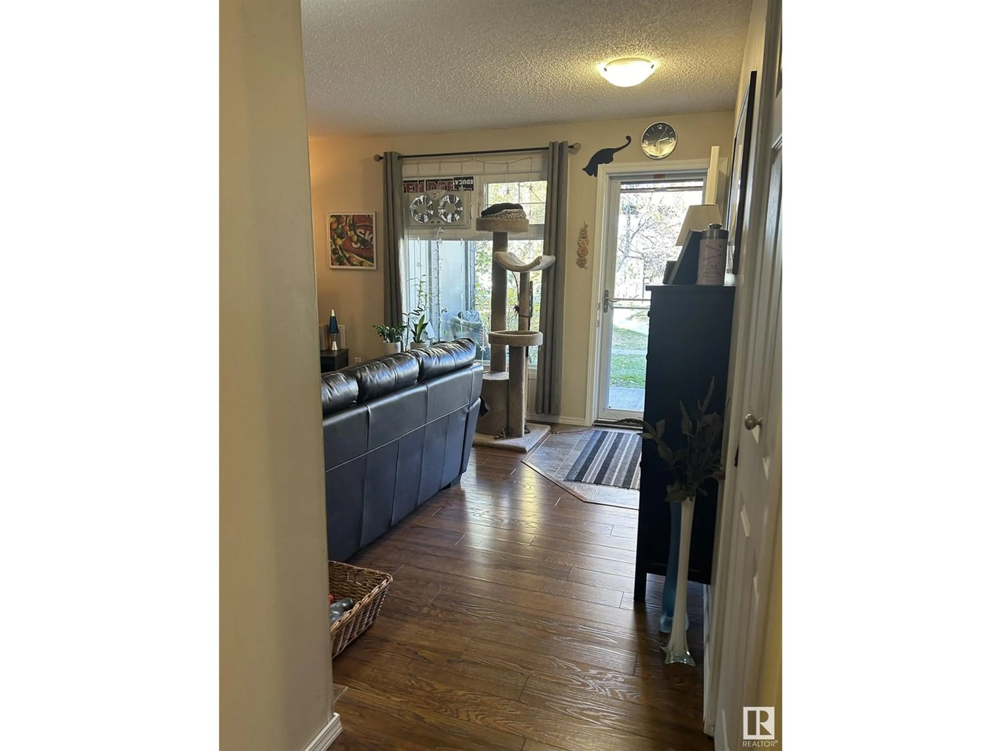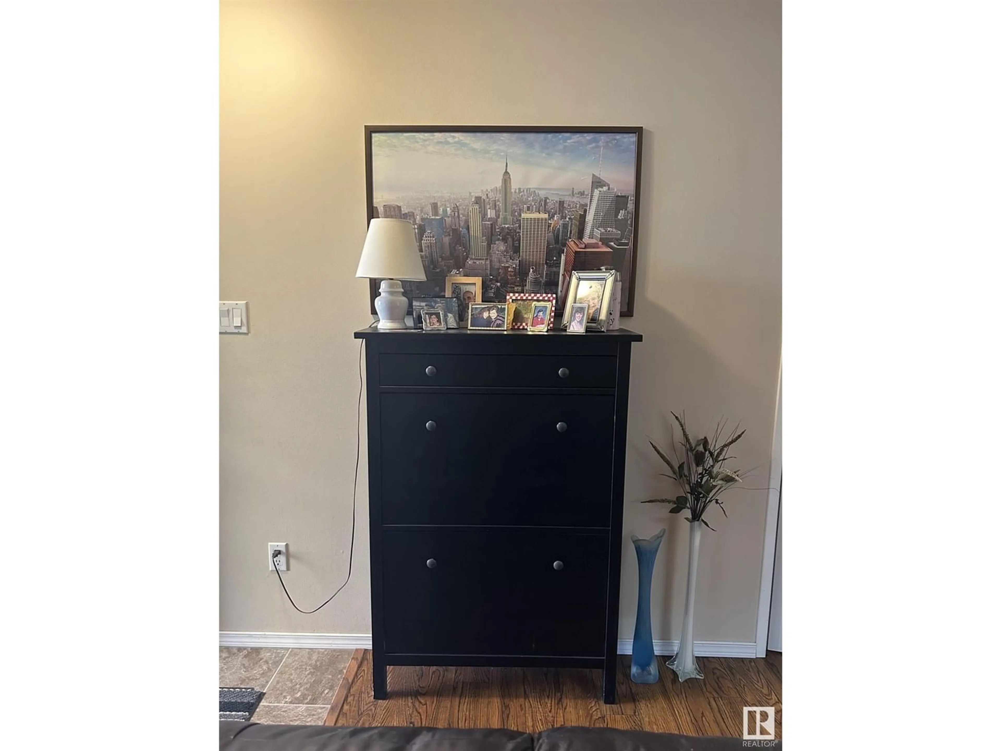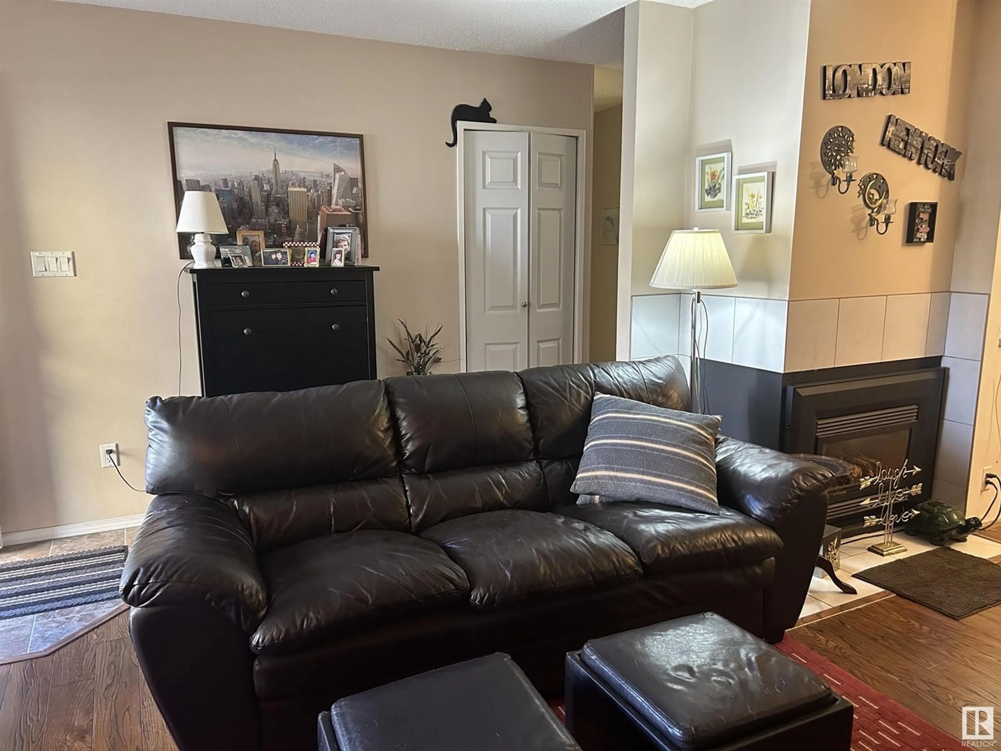5766 172 ST NW, Edmonton, Alberta T6M1B4
Contact us about this property
Highlights
Estimated ValueThis is the price Wahi expects this property to sell for.
The calculation is powered by our Instant Home Value Estimate, which uses current market and property price trends to estimate your home’s value with a 90% accuracy rate.Not available
Price/Sqft$191/sqft
Est. Mortgage$741/mo
Maintenance fees$373/mo
Tax Amount ()-
Days On Market358 days
Description
Move In Ready - Nothing to do but just move into this well maintained carriage home in the sought after community of Gariepy. This quiet, ground level unit is perfect for young couples, new families, investors or those looking to retire and enjoy life. The living room has a NEWER GAS FIREPLACE, adjoins the dining room, has beautiful flooring & neutral colour tones. The UPGRADED KITCHEN is beautiful! Bright white cabinets, modern tile backsplash & large walk in pantry. Down the hall there is an IN-SUITE LAUNDRY, & two great sized bedrooms. The spacious master bedroom includes a WALK-IN CLOSET & private access to the main bathroom with NEWER VANITY. Outside is a separate storage area, & utility room, plus a patio with the view of a courtyard. PLUS, an assigned TANDEM PARKING STALL! Enjoy easy access to River Valley trails & ravines. Close to schools, shopping, parks, transportation and the YMCA. Minutes away from the Whitemud & Anthony Henday. This is the perfect place to call home! (id:39198)
Property Details
Interior
Features
Main level Floor
Living room
4.91 m x 3.51 mDining room
2.66 m x 2.83 mKitchen
2.7 m x 3.22 mPrimary Bedroom
4.34 m x 3.15 mCondo Details
Inclusions

