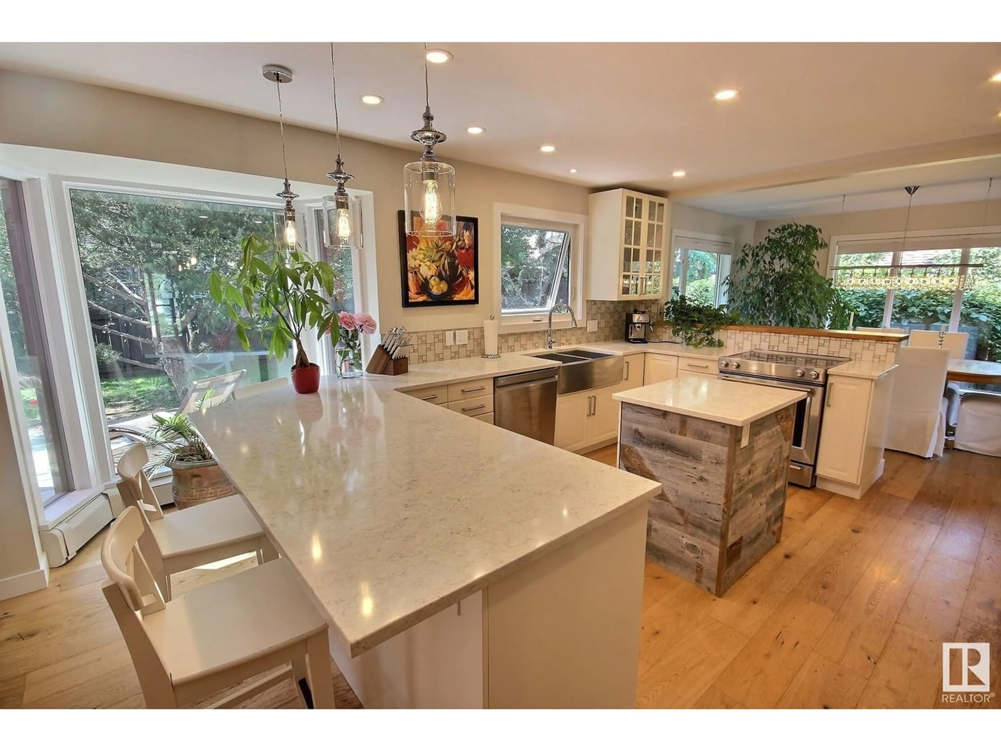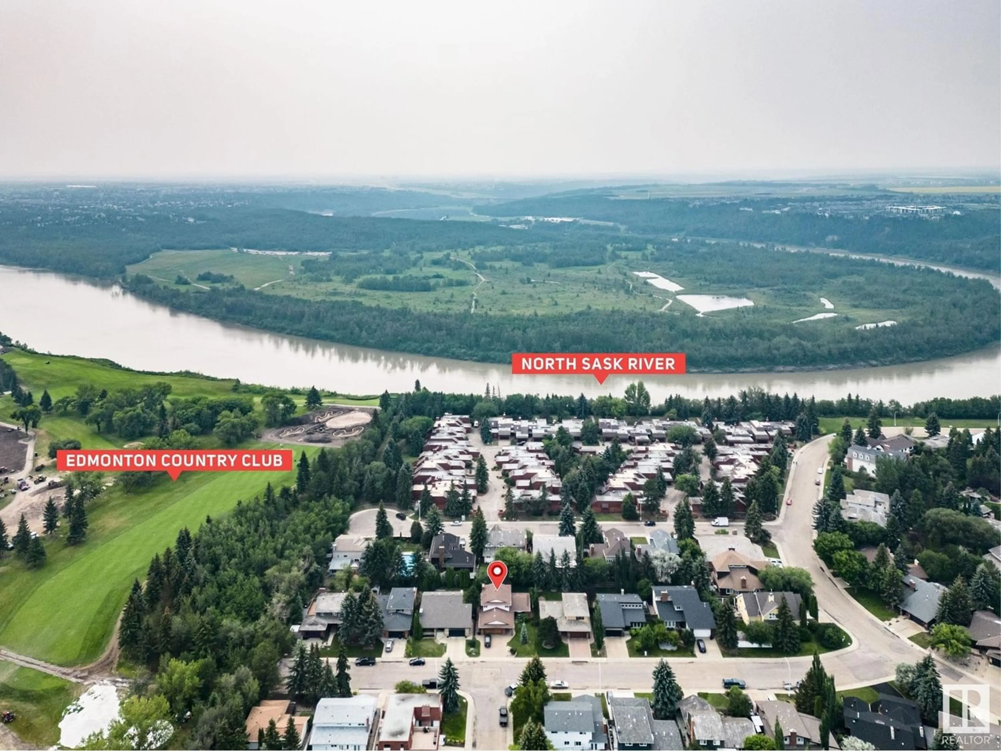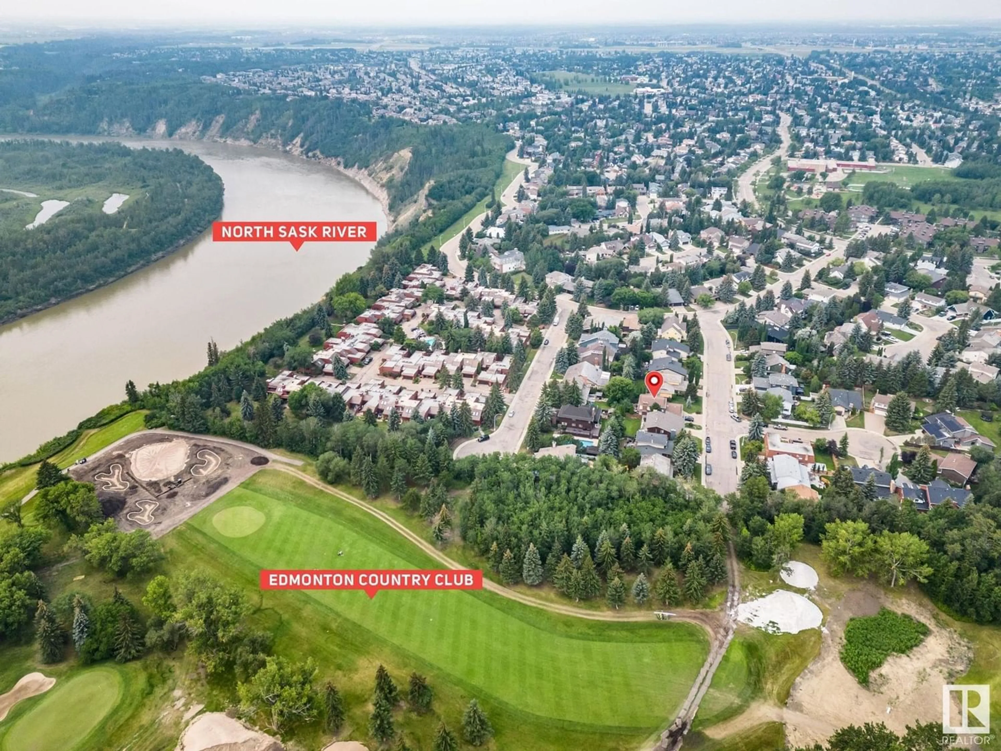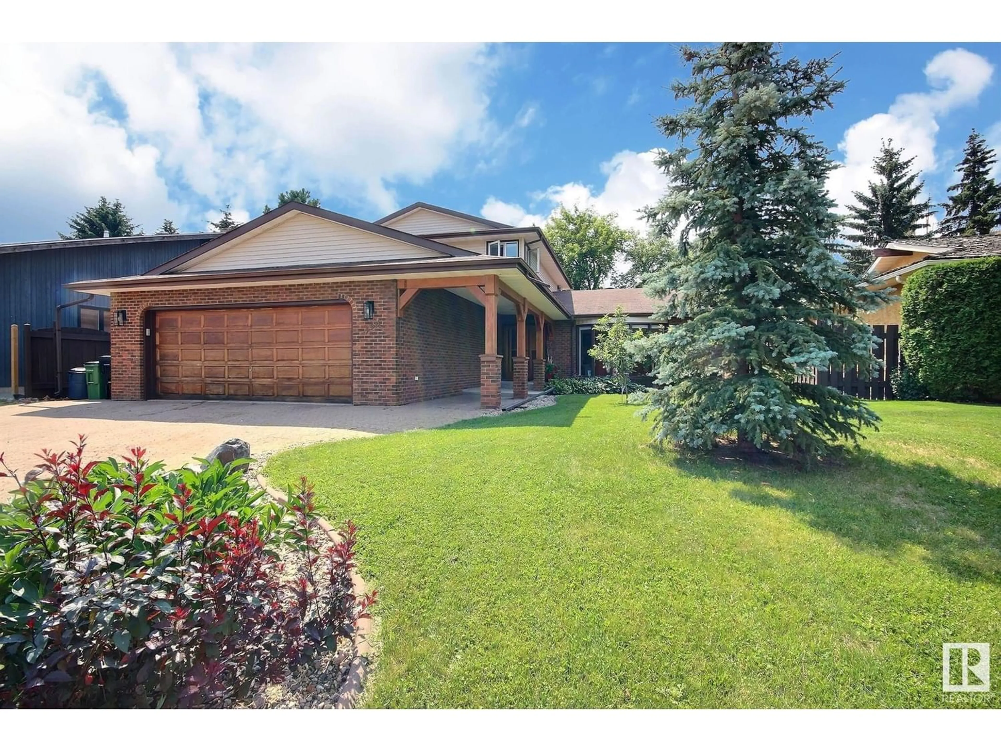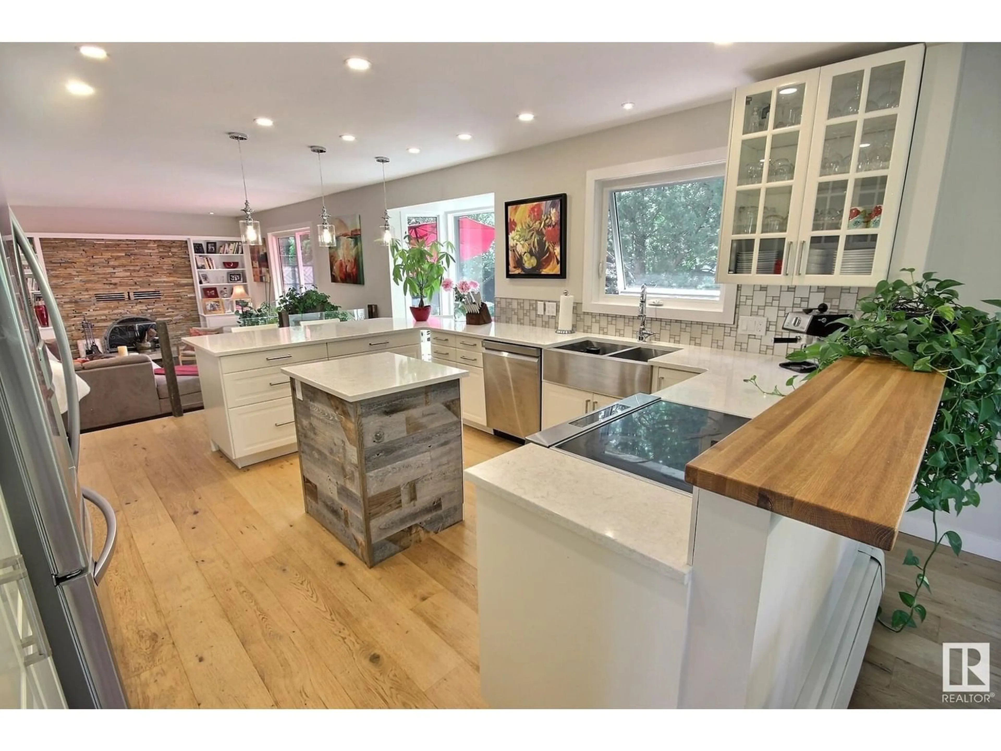424 LESSARD DR NW, Edmonton, Alberta T6M1A7
Contact us about this property
Highlights
Estimated ValueThis is the price Wahi expects this property to sell for.
The calculation is powered by our Instant Home Value Estimate, which uses current market and property price trends to estimate your home’s value with a 90% accuracy rate.Not available
Price/Sqft$284/sqft
Est. Mortgage$2,791/mo
Tax Amount ()-
Days On Market200 days
Description
Amazing location and stunning interior renovations in this beautiful home tucked away in desirable Gariepy w/front door access to river valley/ravine trails. Surrounded by large mature trees and quiet street this home boasts a southern back exposure, main floor is flooded in natural light, high end kitchen w/loads of modern cabinetry, QUARTZ counters, open to beautiful dining area & sunken family room w/wood flooring FP, custom barn door, glass railings & upgraded lighting, large formal living room which opens to wide hallway leading to main floor office/bedroom, 1/2 bath, mud room & side entrance, oversized 2-car garage, 3 good sized bedrooms up, master w/beautiful 4 piece ensuite, other 2 bedrooms share 5 piece bath, lower level complete large rec space, full bath and office. Rare for Alberta, baseboard hot water heating for quiet, dust free, non-drying air. Attention to detail in this home renovation; new windows, doors, floors, paint, reconfigured kitchen, complete upper bathrooms, basement & deck. (id:39198)
Property Details
Interior
Features
Lower level Floor
Recreation room

