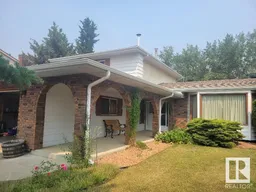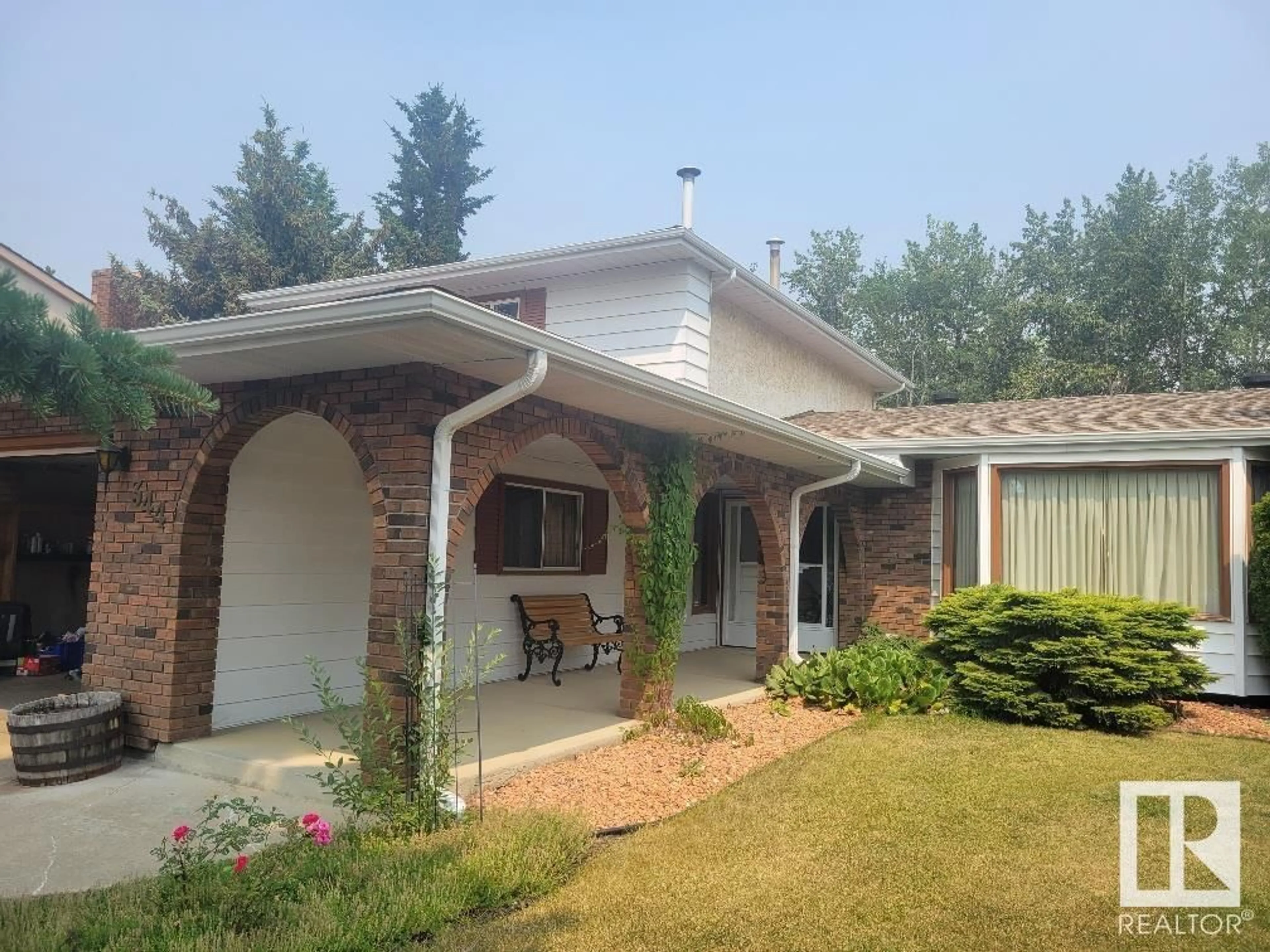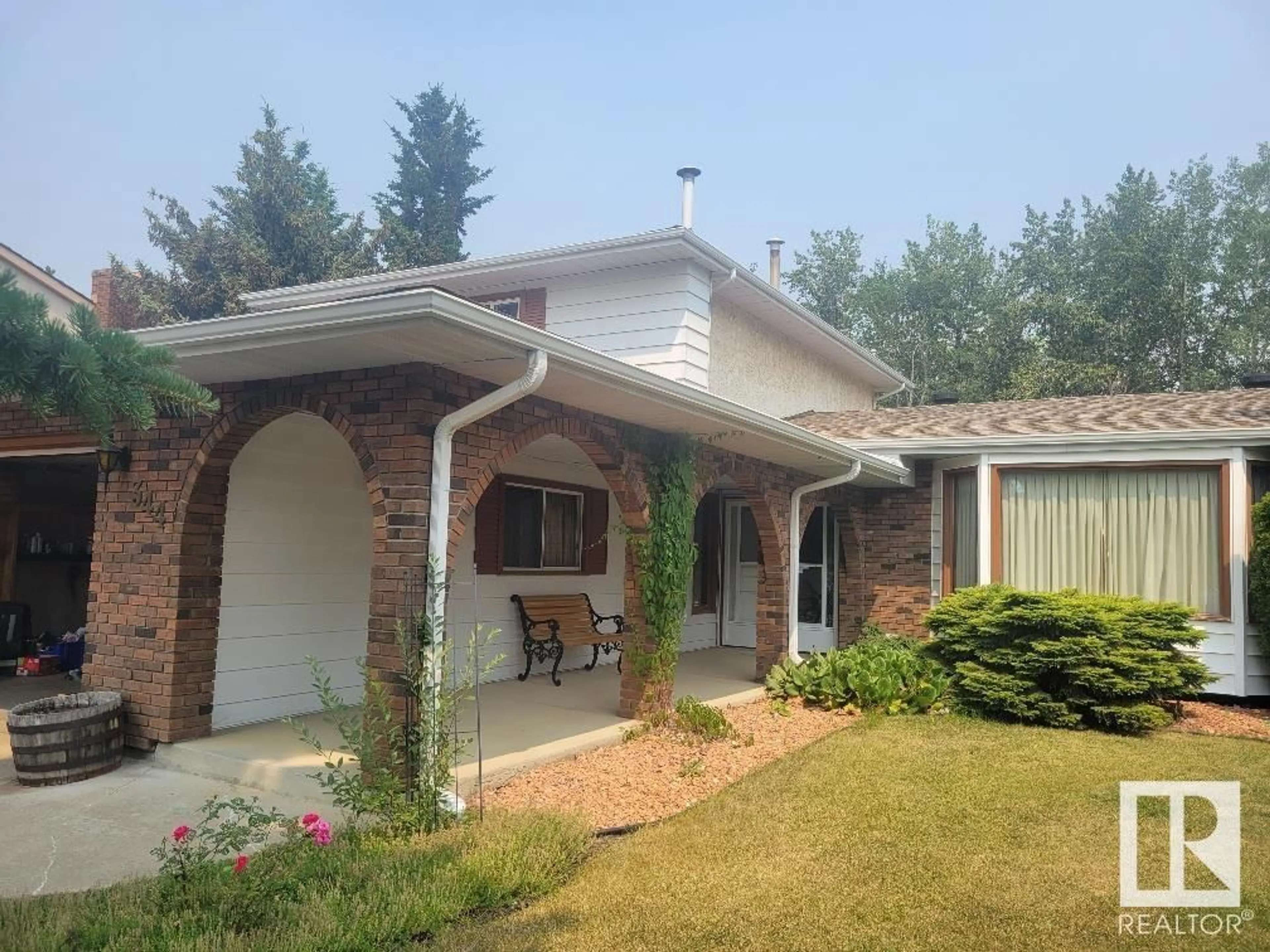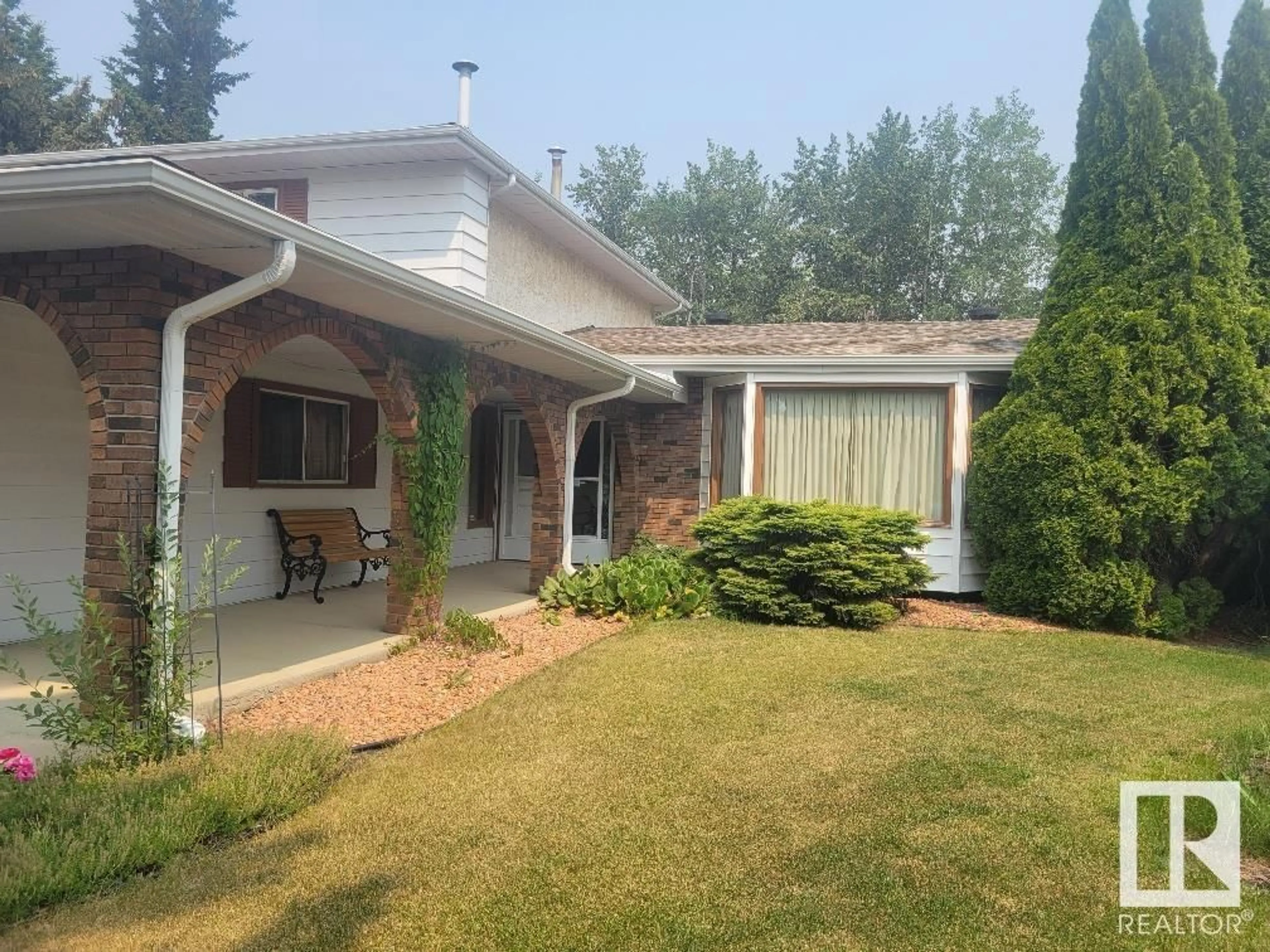344 LESSARD DR NW, Edmonton, Alberta T6M1A5
Contact us about this property
Highlights
Estimated ValueThis is the price Wahi expects this property to sell for.
The calculation is powered by our Instant Home Value Estimate, which uses current market and property price trends to estimate your home’s value with a 90% accuracy rate.Not available
Price/Sqft$381/sqft
Days On Market3 days
Est. Mortgage$3,157/mth
Tax Amount ()-
Description
This peaceful and spacious home approx 3100 sq ft in total incl bsmt is for sale in the Lessard Neighborhood. Perfect for families, it features a large backyard extending into a ravine, five bedrooms, a large home office, and beautiful wood finishings. A gem for nature lovers, this house offers a perfect retreat from city life, with large windows for birdwatching and the occasional wildlife sighting. The basement suite includes a walk-up bar, Hot Tub, large bedroom and wine cellar. Enjoy this home's antique and classic energy, including chandelier light fixtures and a large brick fireplace. This house offers formal living and dining room luxuries, perfect for budding home entertainers. The large 2-car garage extends into spacious side and back yards with lots of potential for gardeners and barbeque lovers. Lessard offers community-centered living within walking distance of ETS ,River Valley, Elementary School, Ukrainian Church, and Mosque. Make this house a home and visit this unique gem of West Edmonton (id:39198)
Property Details
Interior
Features
Lower level Floor
Bedroom 4
Hobby room
Property History
 52
52


