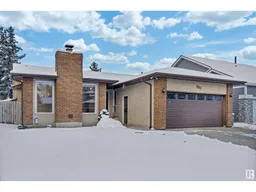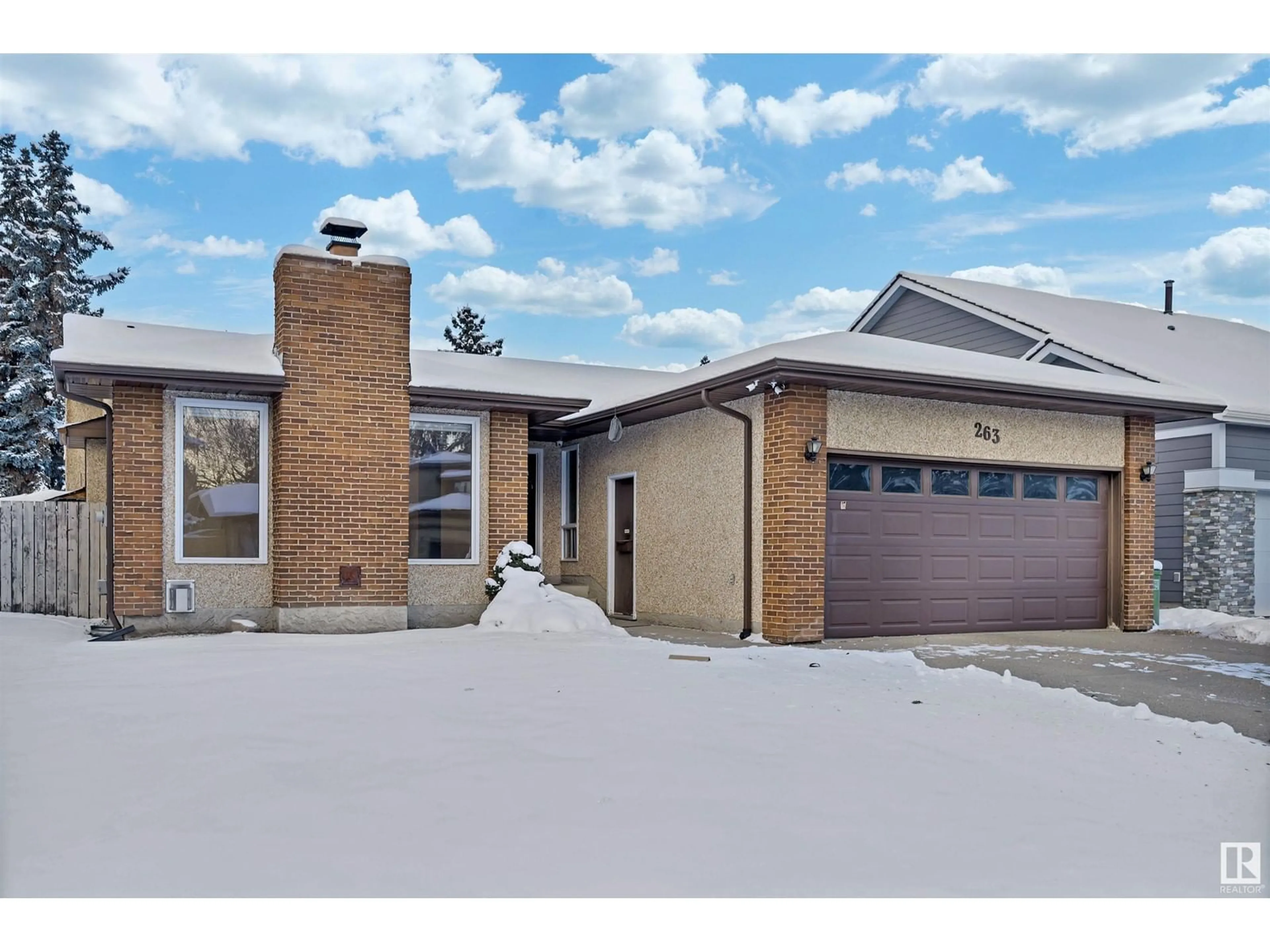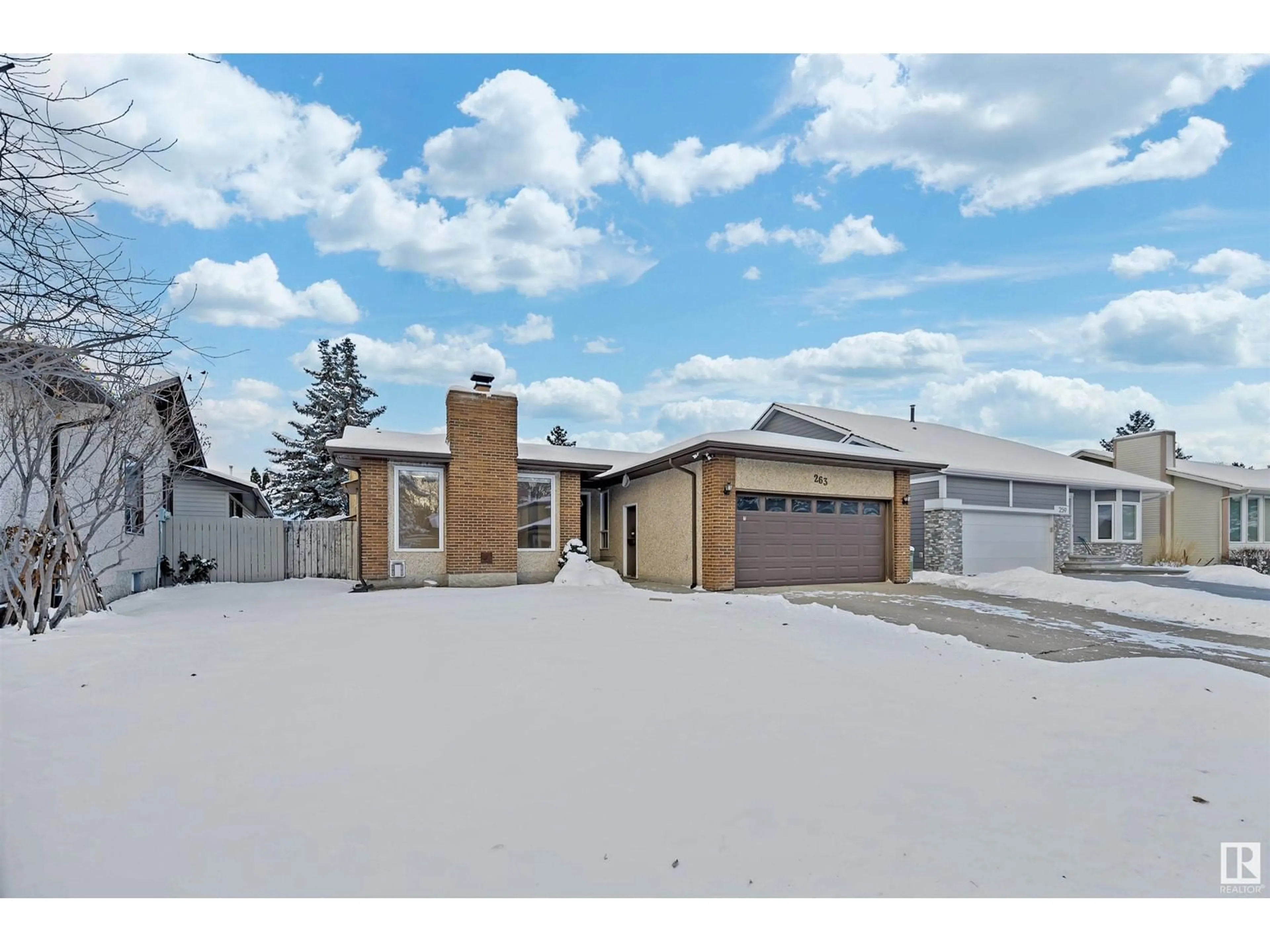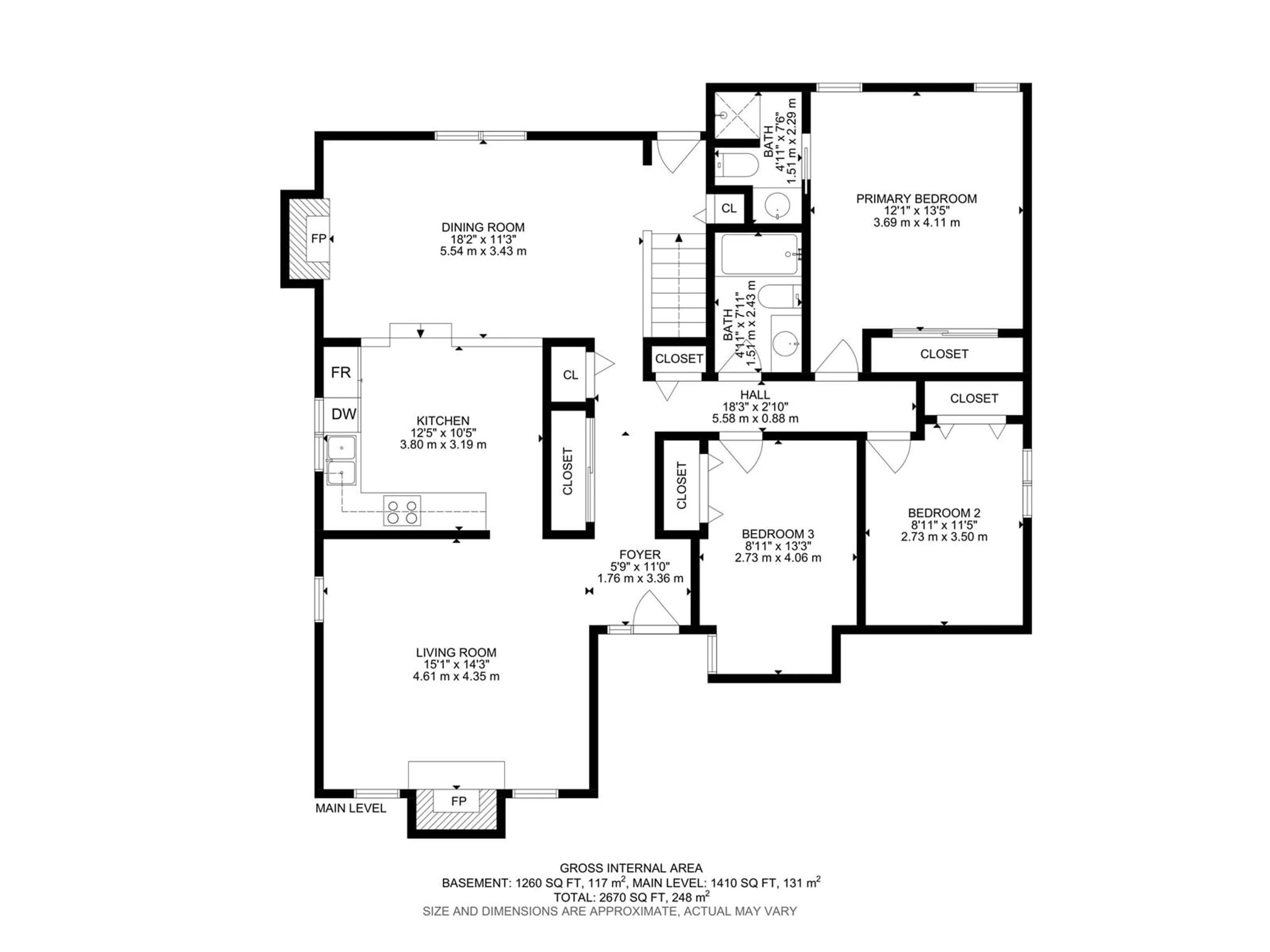263 GARIEPY CR NW, Edmonton, Alberta T6M1G3
Contact us about this property
Highlights
Estimated ValueThis is the price Wahi expects this property to sell for.
The calculation is powered by our Instant Home Value Estimate, which uses current market and property price trends to estimate your home’s value with a 90% accuracy rate.Not available
Price/Sqft$332/sqft
Est. Mortgage$2,013/mo
Tax Amount ()-
Days On Market4 days
Description
Welcome to this spacious and beautifully maintained 5-bedroom home with a total of 2670 sq ft of living space. Located on a quiet crescent in the mature, highly desirable Gariepy neighborhood, this beauty is perfect for growing families or those looking for extra space. The upper floor features 3 generously-sized bedrooms and 2 full bathrooms, including a master suite with its own full ensuite for added privacy and convenience. On the lower level, you'll find 2 additional bedrooms, a cozy family room, and another full bathroom, providing plenty of room for everyone to relax and enjoy. Enjoy the added benefit of back alley access, making it easy to park a trailer or RV in the backyard. Recent updates include New AC installed in 2023, brand new vinyl plank flooring in two of the main-floor bedrooms, a newer roof installed in 2018, fresh paint throughout almost the entire home. The home has been professionally cleaned and is move-in ready, so you can settle in and enjoy the holiday season in your new home! (id:39198)
Property Details
Interior
Features
Basement Floor
Bedroom 4
Bedroom 5
Laundry room
Exterior
Parking
Garage spaces 4
Garage type Attached Garage
Other parking spaces 0
Total parking spaces 4
Property History
 43
43


