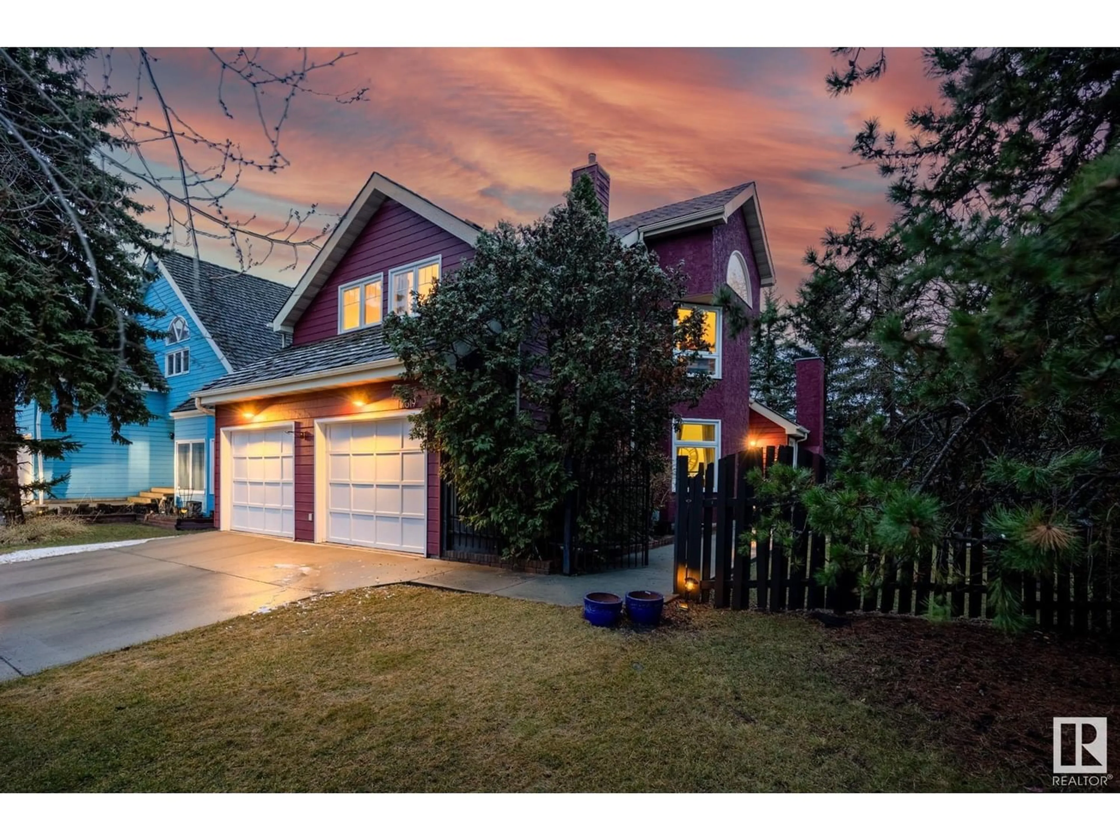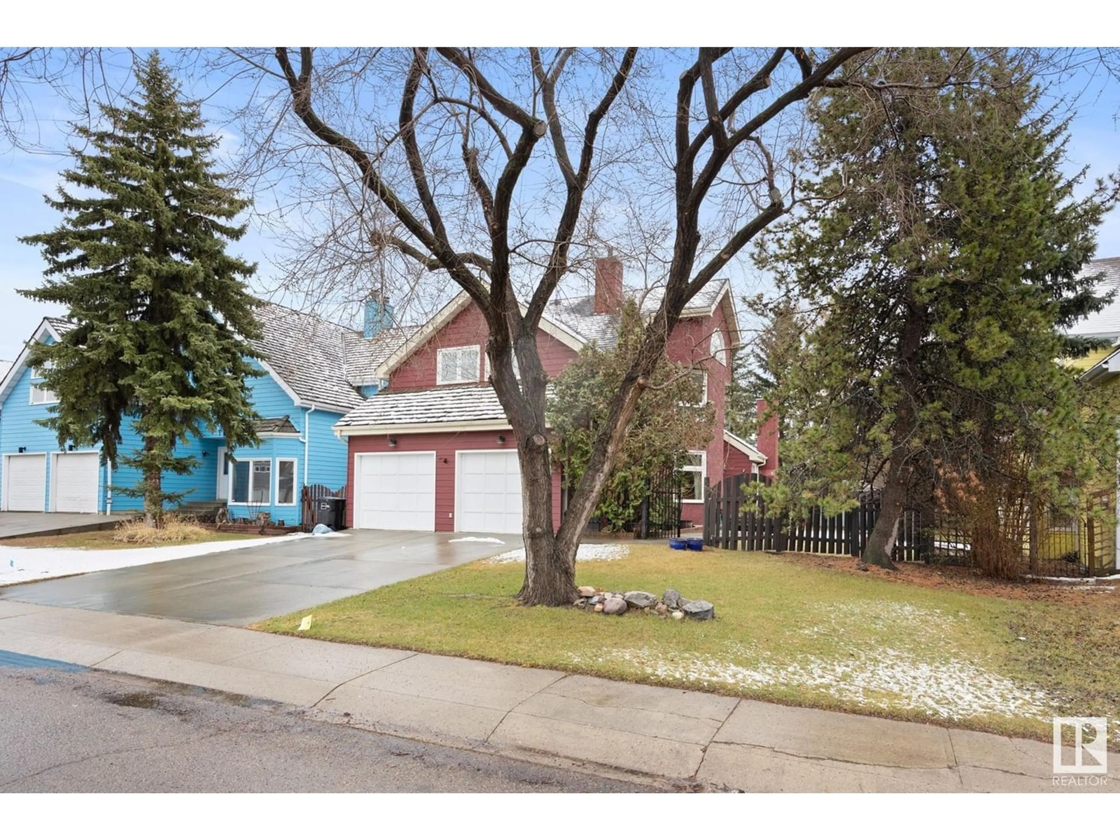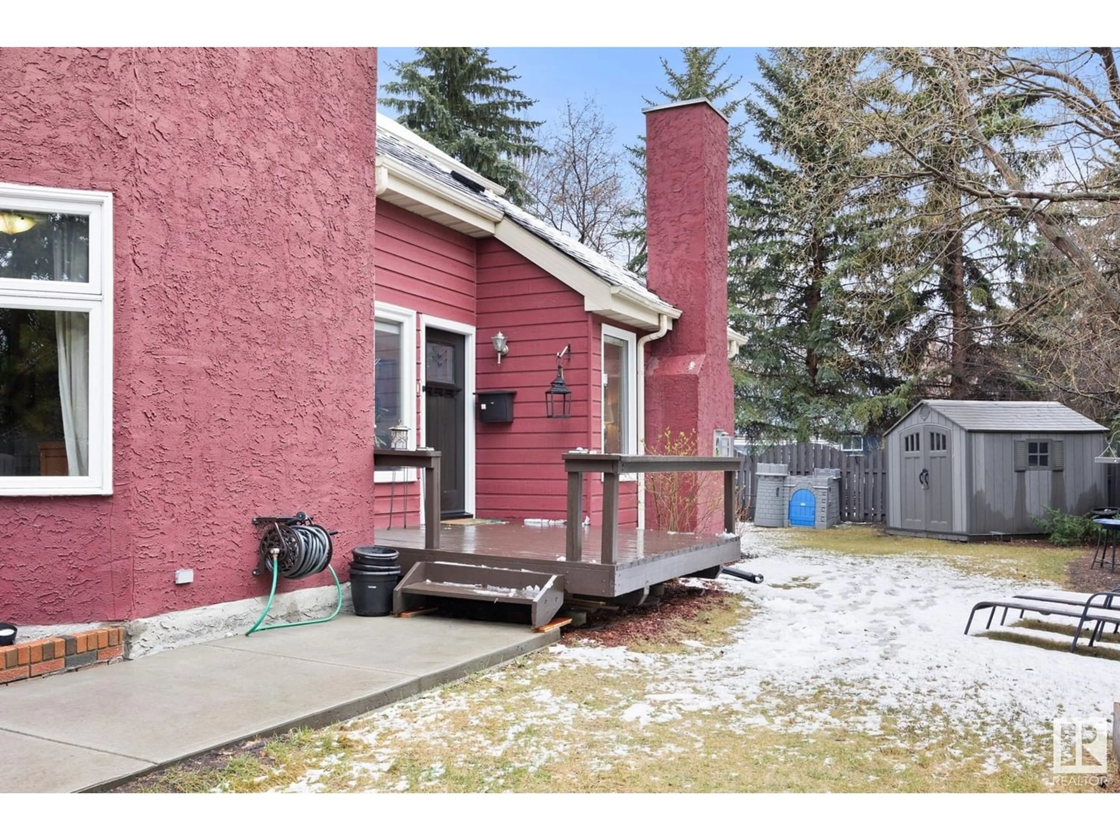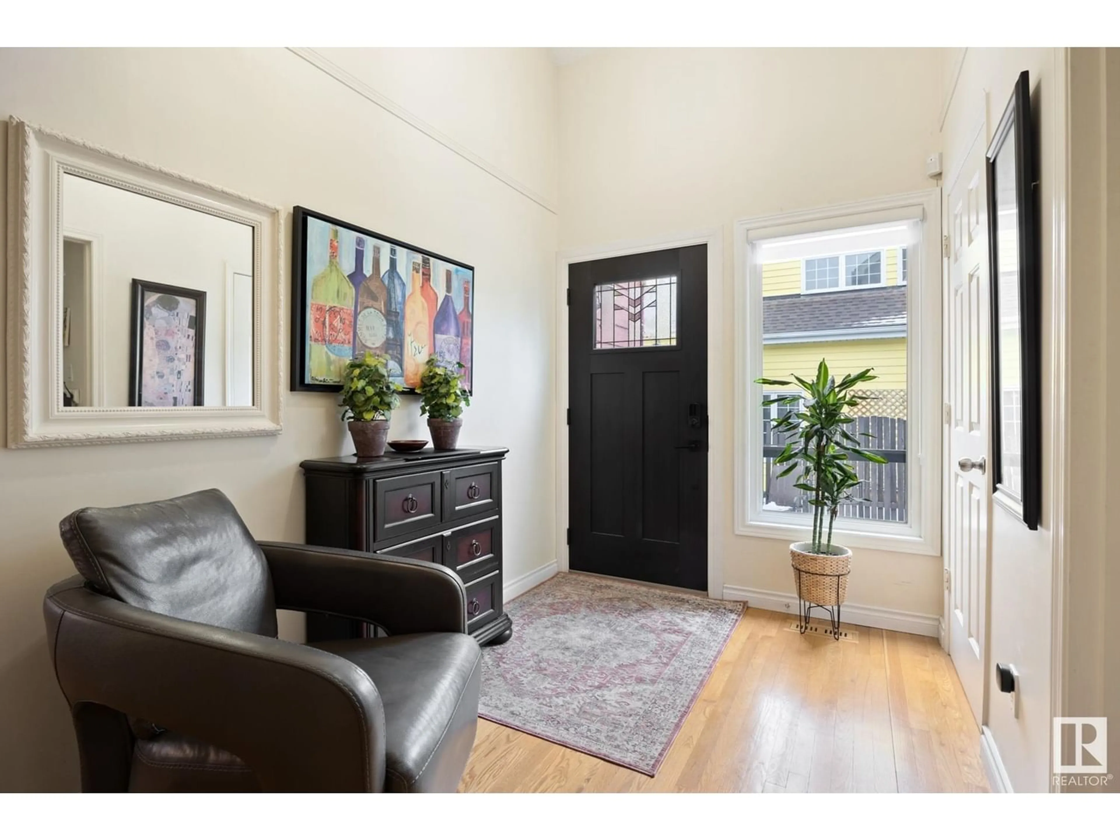17619 61 AV NW, Edmonton, Alberta T6M1H5
Contact us about this property
Highlights
Estimated ValueThis is the price Wahi expects this property to sell for.
The calculation is powered by our Instant Home Value Estimate, which uses current market and property price trends to estimate your home’s value with a 90% accuracy rate.Not available
Price/Sqft$308/sqft
Est. Mortgage$2,706/mo
Tax Amount ()-
Days On Market235 days
Description
Discover a meticulously maintained 4-bedroom home in a prime location near schools, parks, amenities, and the river valley. This home features vaulted ceilings in all bedrooms, a main floor den, formal dining area, and a cozy living room with a gas fireplace. The incredible kitchen boasts a double oven, countertop stove, fluted hood fan, and stainless steel appliances. Enjoy the perfect blend of original charm and modern updates including renovated windows, kitchen, bathrooms, furnace, water tank, and central A/C. Hardwood flooring runs throughout the main floor, enhancing the timeless appeal of the home. Natural light floods every corner, creating a warm and inviting ambiance throughout the tranquil living spaces. Situated on a serene street, relish in the peacefulness and privacy offered by the spacious backyard with mature trees, a stone privacy wall, and a new deck covered by a pergola - a perfect setting for outdoor relaxation and entertaining. Welcome home. (id:39198)
Property Details
Interior
Features
Basement Floor
Family room
8.52 m x 5.92 mStorage
3.51 m x 1.3 mUtility room
7.26 m x 5.34 mExterior
Parking
Garage spaces 4
Garage type Attached Garage
Other parking spaces 0
Total parking spaces 4




