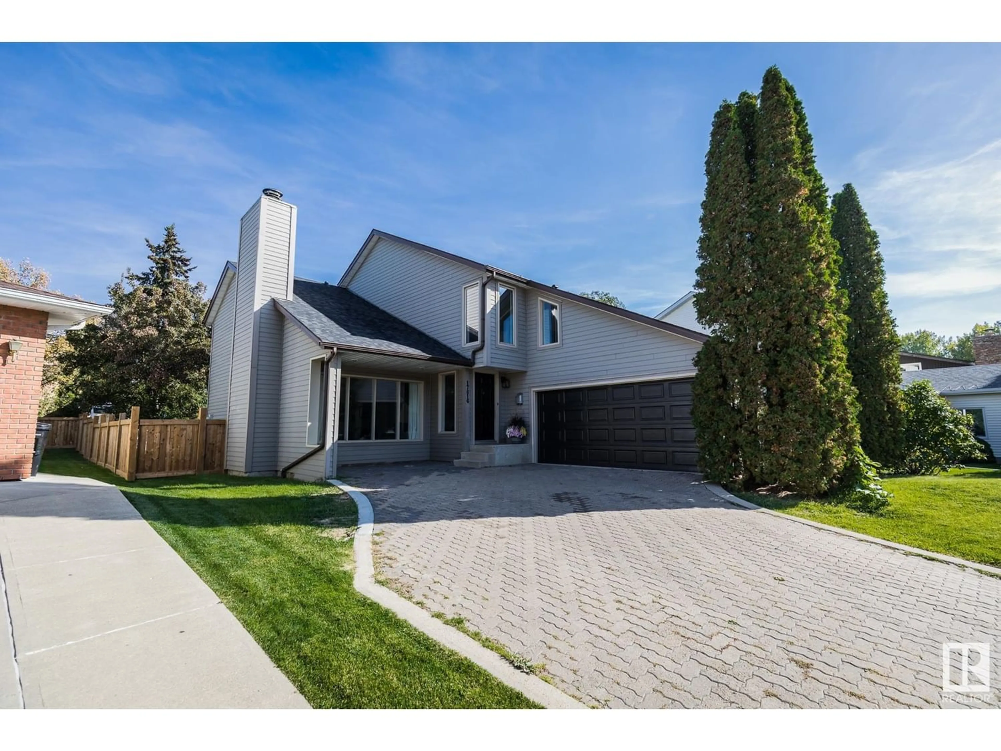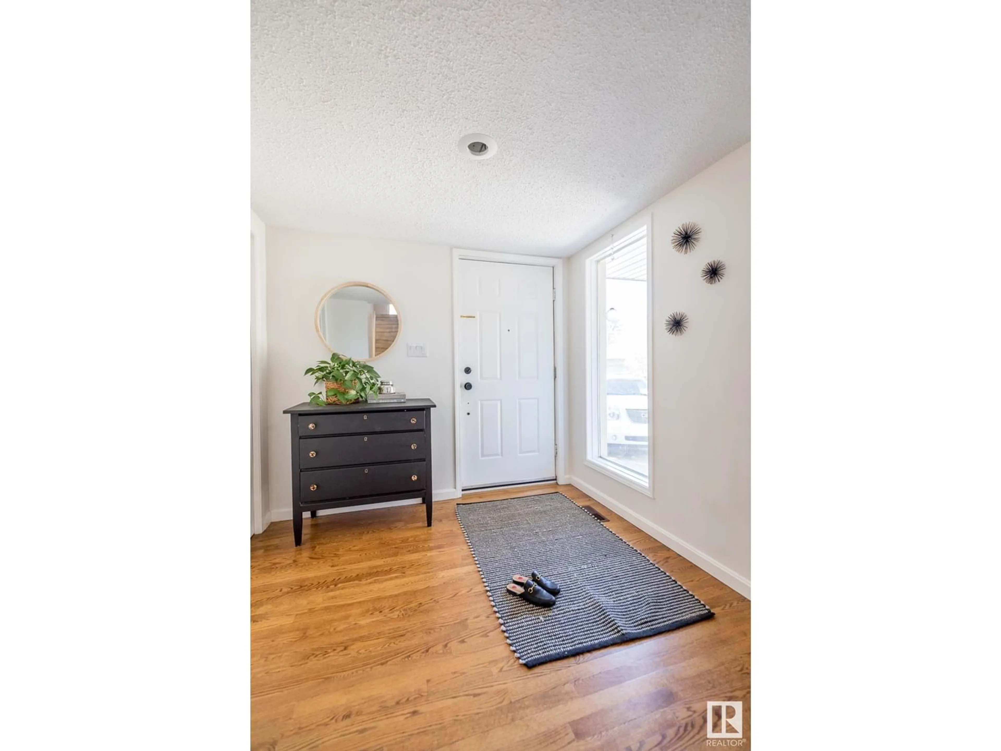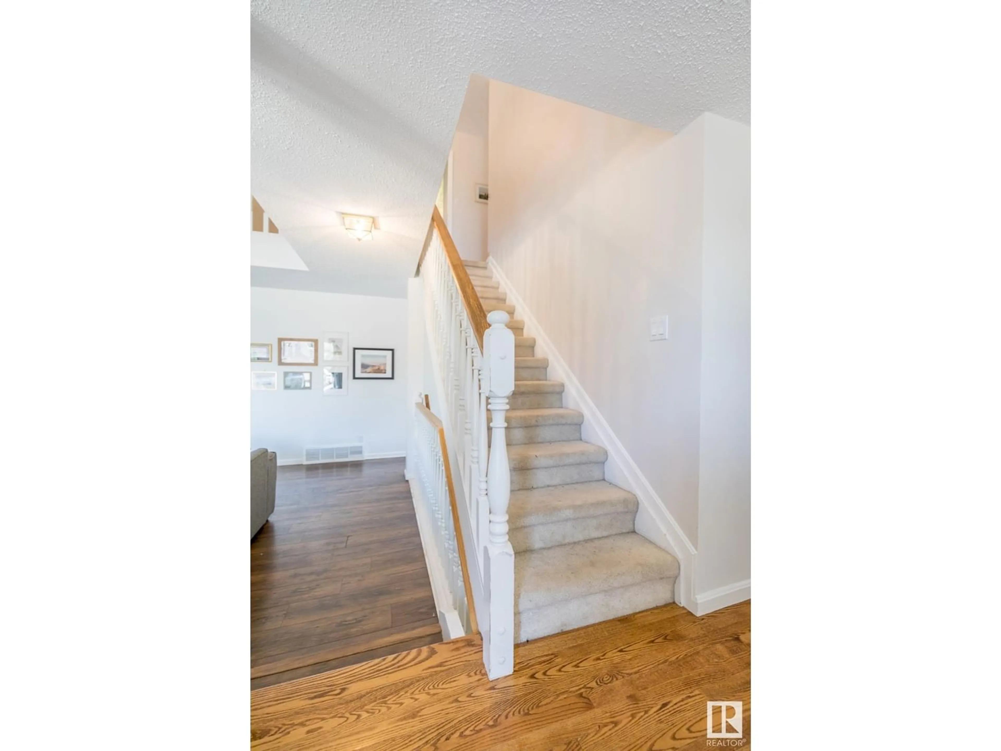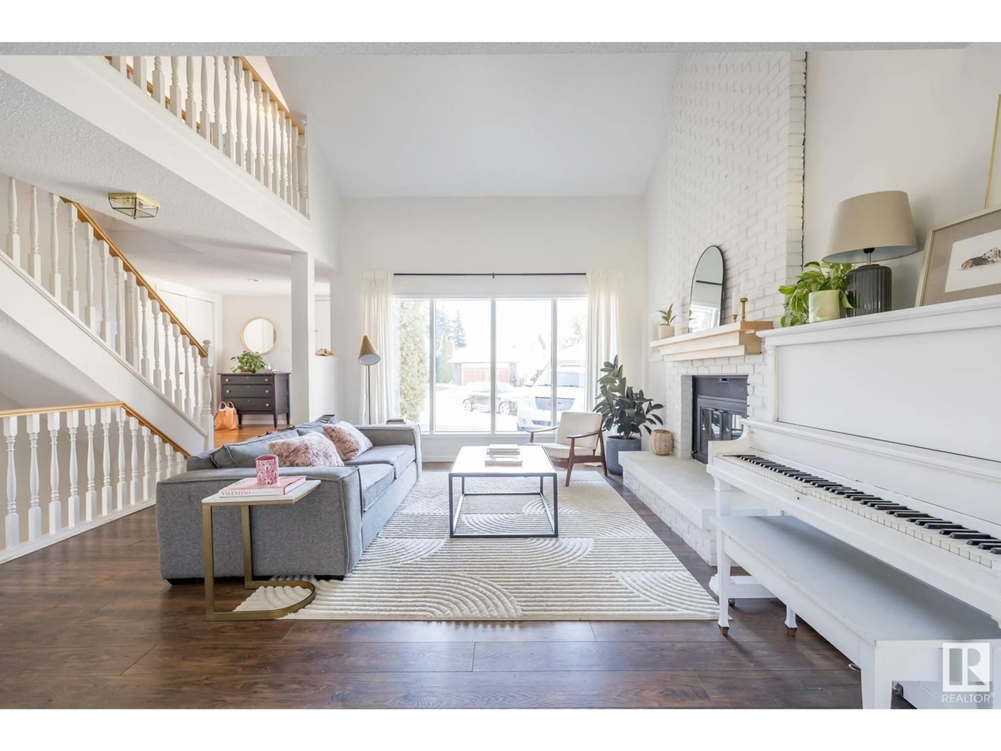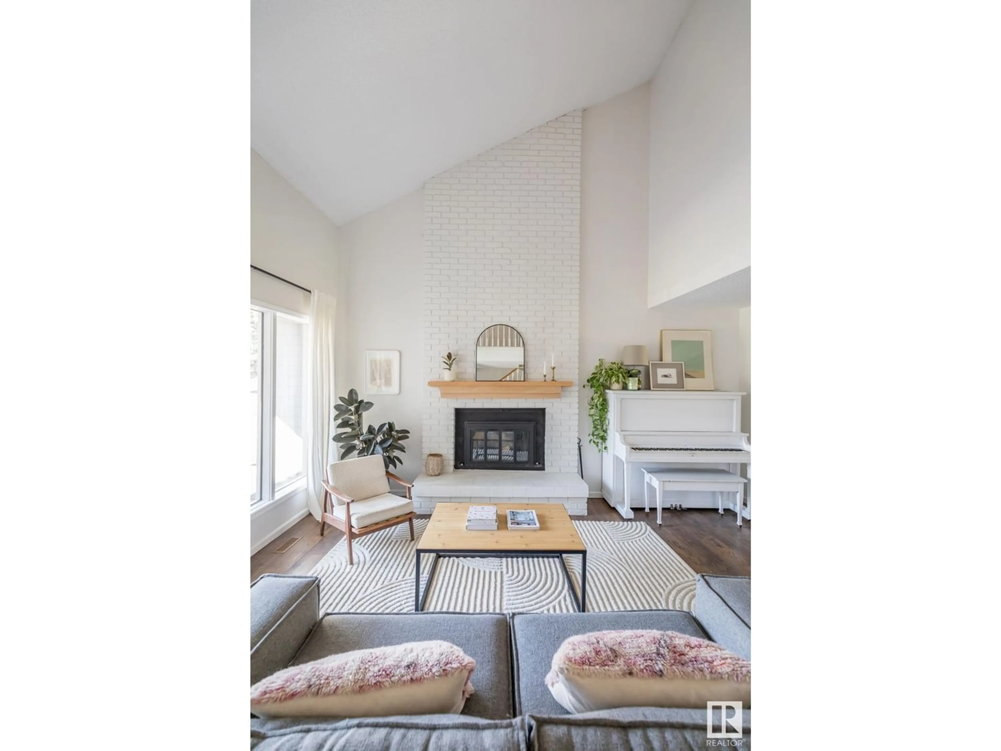17616 53 AV NW, Edmonton, Alberta T6M1G5
Contact us about this property
Highlights
Estimated ValueThis is the price Wahi expects this property to sell for.
The calculation is powered by our Instant Home Value Estimate, which uses current market and property price trends to estimate your home’s value with a 90% accuracy rate.Not available
Price/Sqft$255/sqft
Est. Mortgage$2,490/mo
Tax Amount ()-
Days On Market1 year
Description
Style+Character welcomes you to this beautiful home, set within a quite cul de sac, in the sought after neighbourhood of Gariepy. This light filled, forever home is sure to impress. Walk into your vaulted living room complete with wood burning fireplace for those cold winter months. An elegant dining room, more living space, kitchen, laundry and half bath complete the main floor. Finishes include Laminate and hardwood, quartz counters in kitchen, updated lighting and an abundance of windows. Upstairs boasts a generous Mastersuite with 4 pce ensuite, an office, 3 additional bedrooms +5 pce bath. The fully developed Walk out basement hosts a large rec space, bedroom, 3 pce bath and storage room. The backyard is an oasis and an entertainers dream. Two concrete patios, new fence, side deck, storage shed, and fully landscaped. Gariepy is steps from the River Valley, bike trails, schools and all amenities the city has to offer! Move in + enjoy! (id:39198)
Property Details
Interior
Features
Basement Floor
Bedroom 5
3.61 m x 3 mExterior
Parking
Garage spaces 4
Garage type Attached Garage
Other parking spaces 0
Total parking spaces 4

