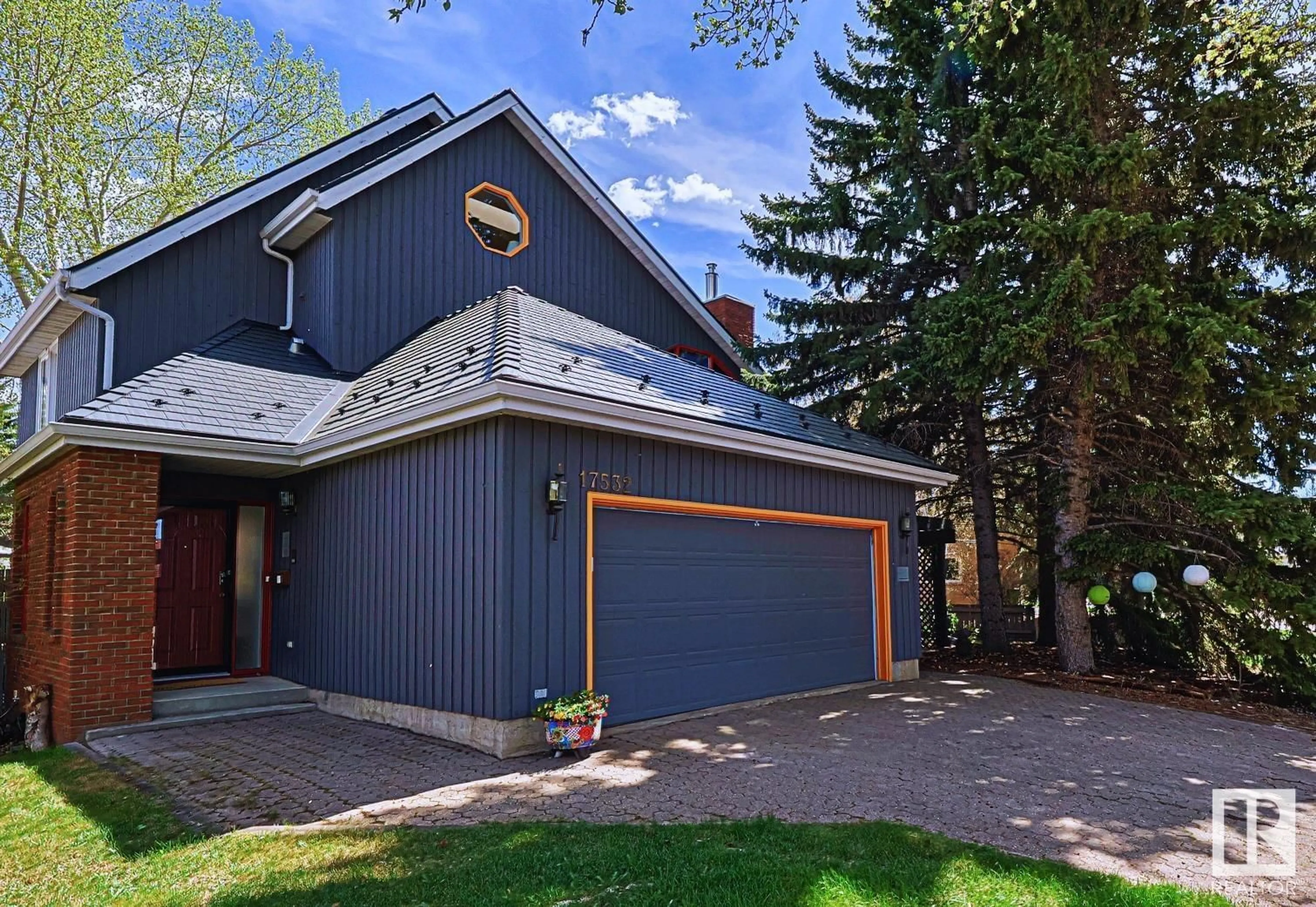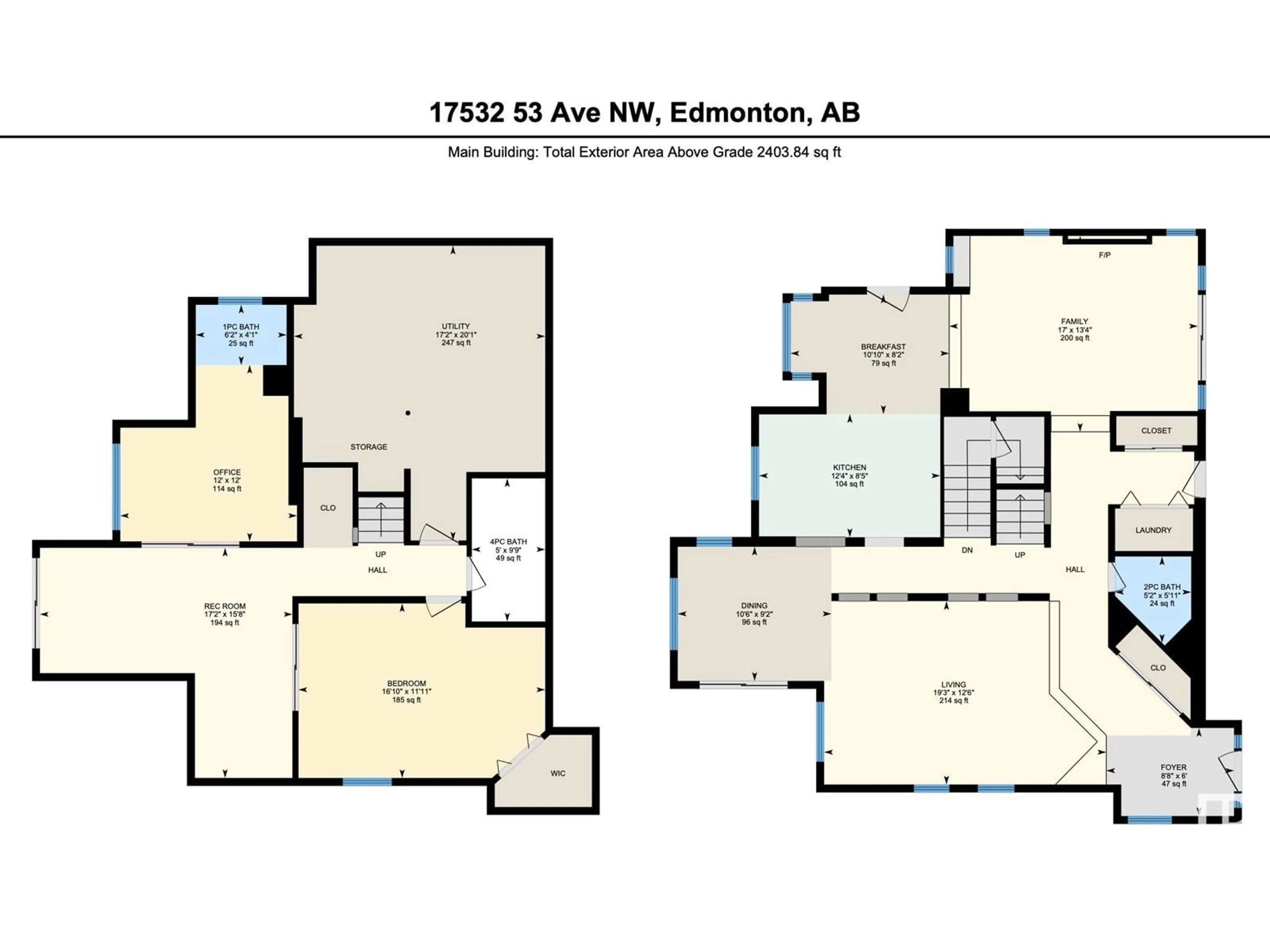17532 53 AV NW, Edmonton, Alberta T6M1C4
Contact us about this property
Highlights
Estimated ValueThis is the price Wahi expects this property to sell for.
The calculation is powered by our Instant Home Value Estimate, which uses current market and property price trends to estimate your home’s value with a 90% accuracy rate.Not available
Price/Sqft$311/sqft
Days On Market19 Hours
Est. Mortgage$3,221/mth
Tax Amount ()-
Description
This absolutely gorgeous 5-bed/ 4-bath 2.5 storey house sits on a huge 7689 sqft lot on a quiet street in Gariepy. Just steps to river valley where you will enjoy stunning cliffside walking trails & epic ravine views. Modern European styling includes hardwood throughout & natural light streams in through the many windows. Walk out from both dining area & breakfast nook onto the large cedar deck + boardwalk that winds through a fully fenced & landscaped backyard oasis filled w/ edible botanicals, mature trees, multiple cozy seating spaces & a garden outbuilding. The family room is equipped w/ a high-end wood fireplace to add warmth. Upstairs are 3 bedrooms, including a luxurious master w/ high vaulted ceilings & a loft seating area w/ skylight. The suite-able basement has a full bath & 2 bedrooms + a living area that walks-out to a private brick patio. Currently set up as a holistic treatment centre & can easily become your own boutique home business. A 2-car garage & stunning metal roof complete this Gem! (id:39198)
Property Details
Interior
Features
Basement Floor
Bedroom 4
5.12 m x 3.63 mBedroom 5
3.67 m x 3.67 mUtility room
5.22 m x 6.13 mExterior
Parking
Garage spaces 4
Garage type Attached Garage
Other parking spaces 0
Total parking spaces 4
Property History
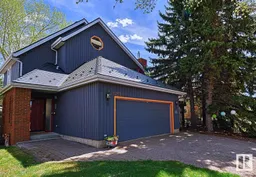 67
67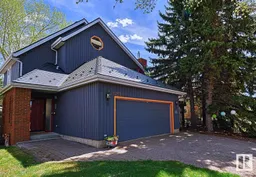 67
67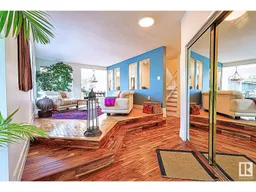 67
67
