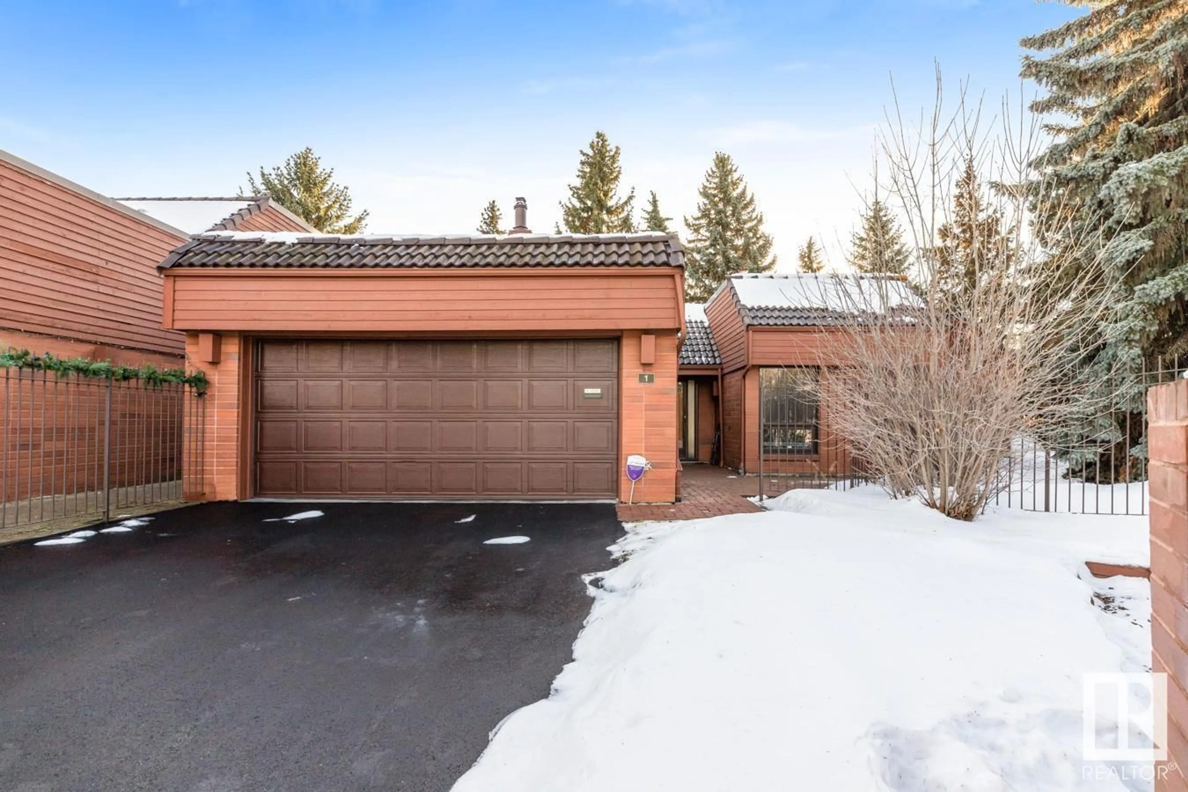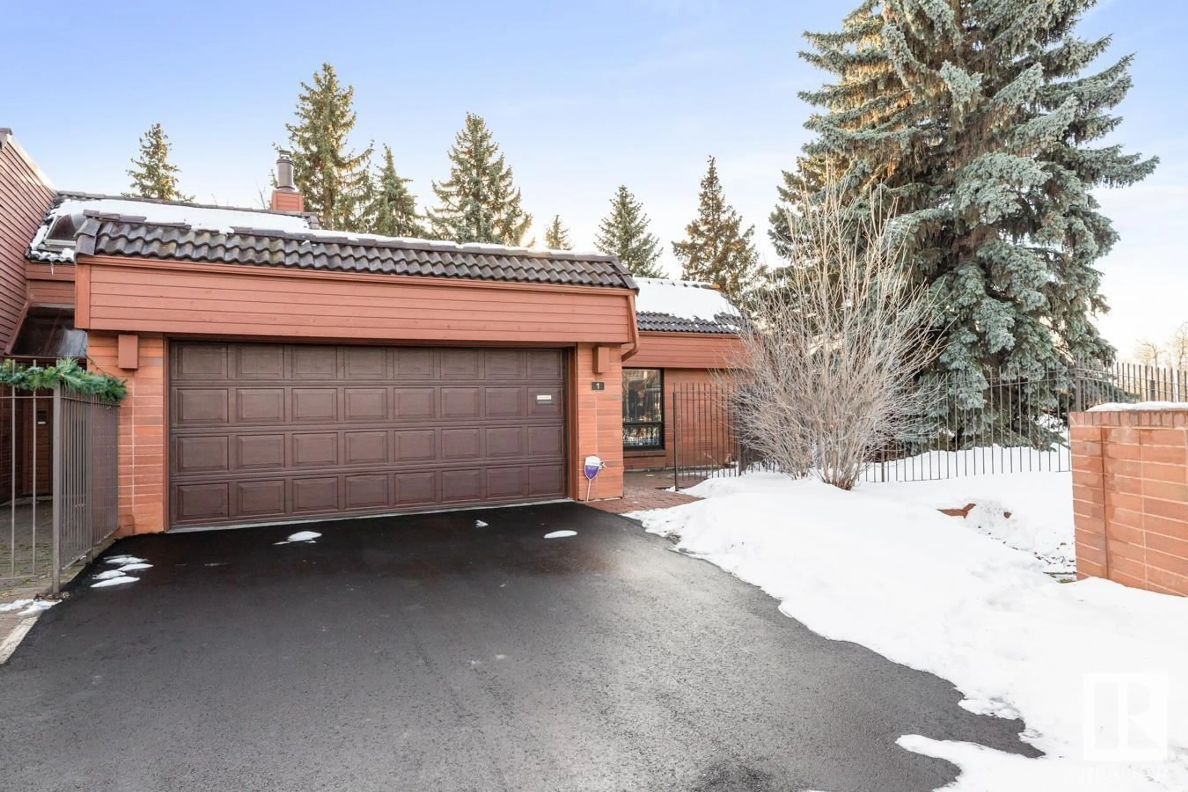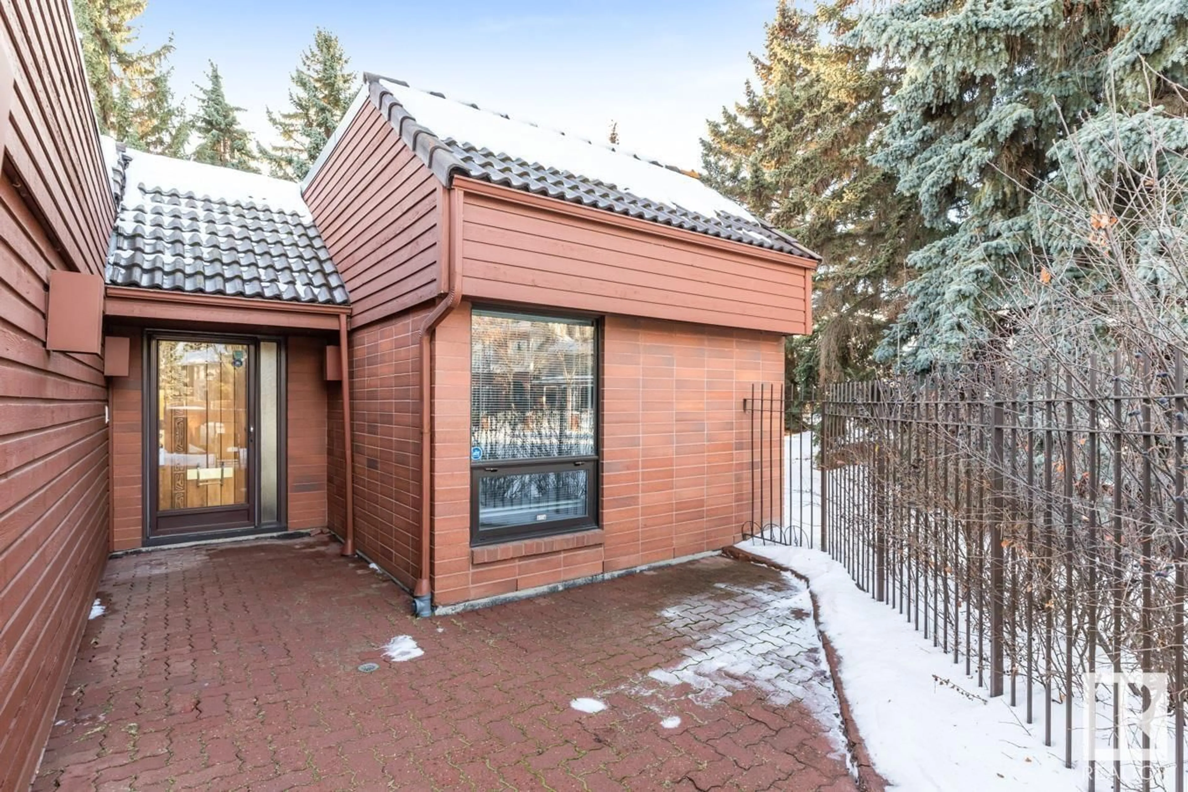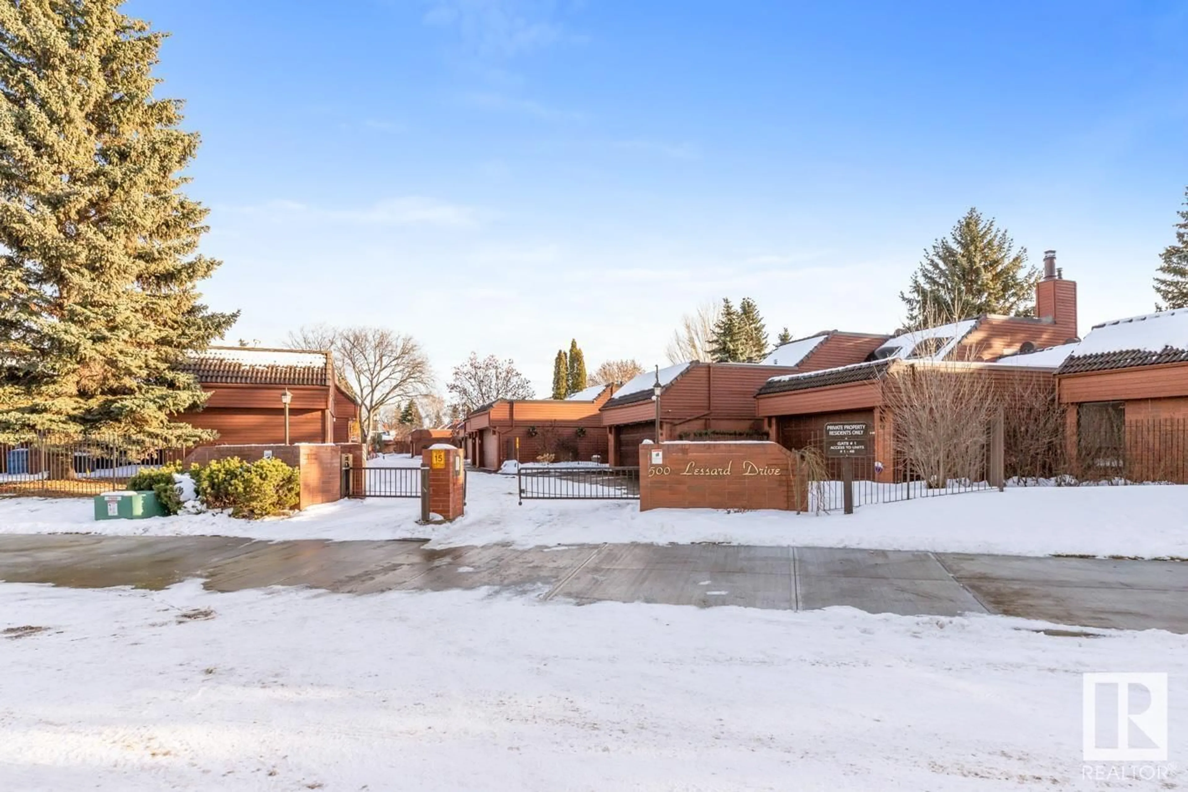#1 500 LESSARD DR NW, Edmonton, Alberta T6M1G1
Contact us about this property
Highlights
Estimated ValueThis is the price Wahi expects this property to sell for.
The calculation is powered by our Instant Home Value Estimate, which uses current market and property price trends to estimate your home’s value with a 90% accuracy rate.Not available
Price/Sqft$295/sqft
Est. Mortgage$2,038/mo
Maintenance fees$813/mo
Tax Amount ()-
Days On Market19 days
Description
Nestled in this desirable gated community in southwest Edmonton, this stunning bungalow townhouse offers a safe retreat with breathtaking river views. The open-concept main floor is brightly lit by large surrounding windows, a skylight, and high ceilings. The kitchen is well equipped with storage space while the living area features a cozy double-sided gas fireplace. The fireplace also enhances the comfort of the spacious primary bedroom, which has an adjacent ensuite with double sinks. A second bedroom and an additional full bathroom complete this thoughtfully designed level. The lower level offers even more space, with a sprawling open family room ready for your personal touch. This floor also includes 2 generously sized bedrooms, a den, and a 3-pc bathroom, perfect for family or guests. Located near all amenities and providing easy access to the city, this property combines comfort, peace and convenience in a picturesque setting. (id:39198)
Property Details
Interior
Features
Basement Floor
Den
3.61 m x 2.1 mBedroom 3
4.56 m x 4.33 mBedroom 4
3.85 m x 5.07 mFamily room
4.92 m x 6.65 mExterior
Features
Condo Details
Inclusions




