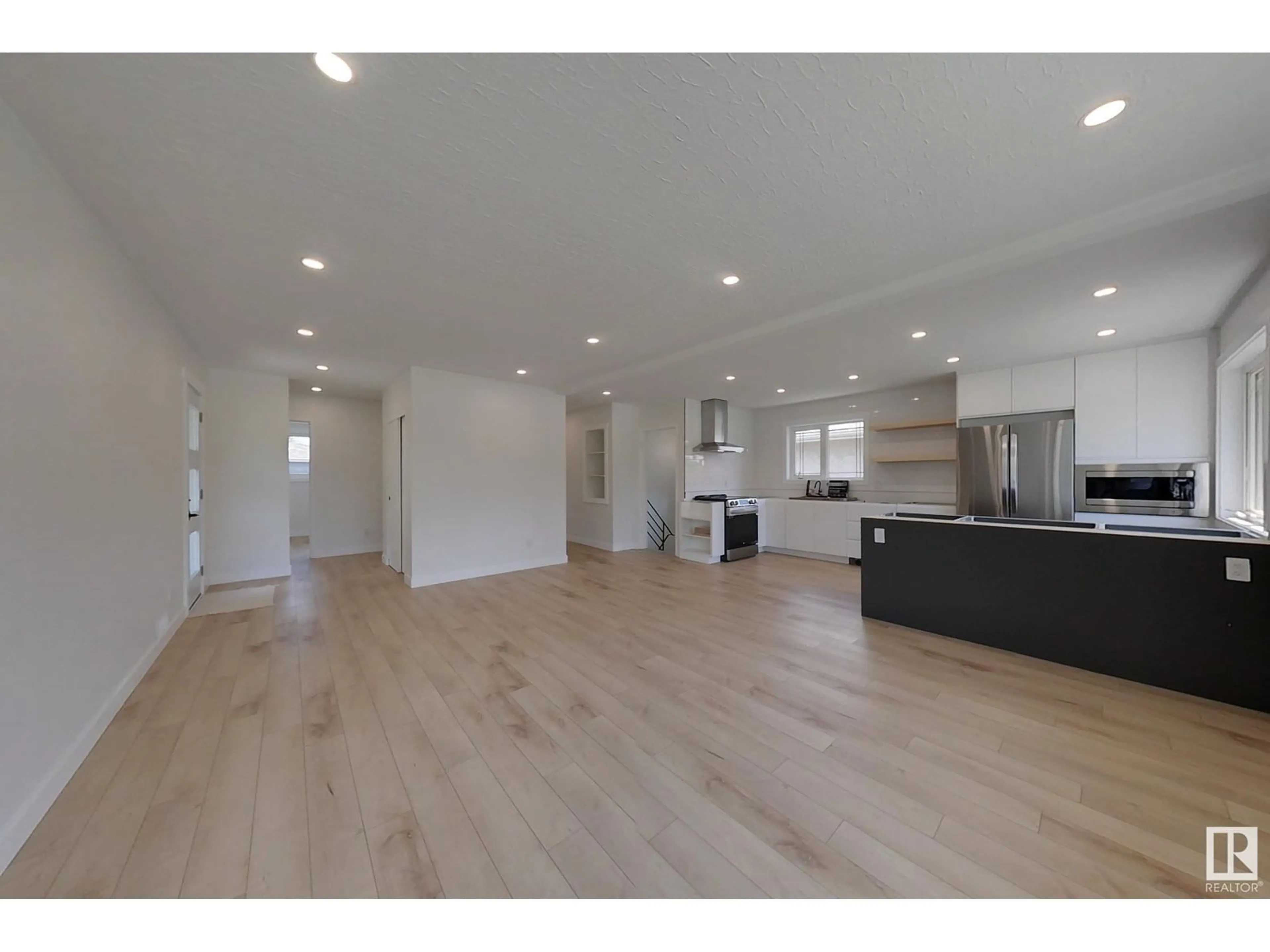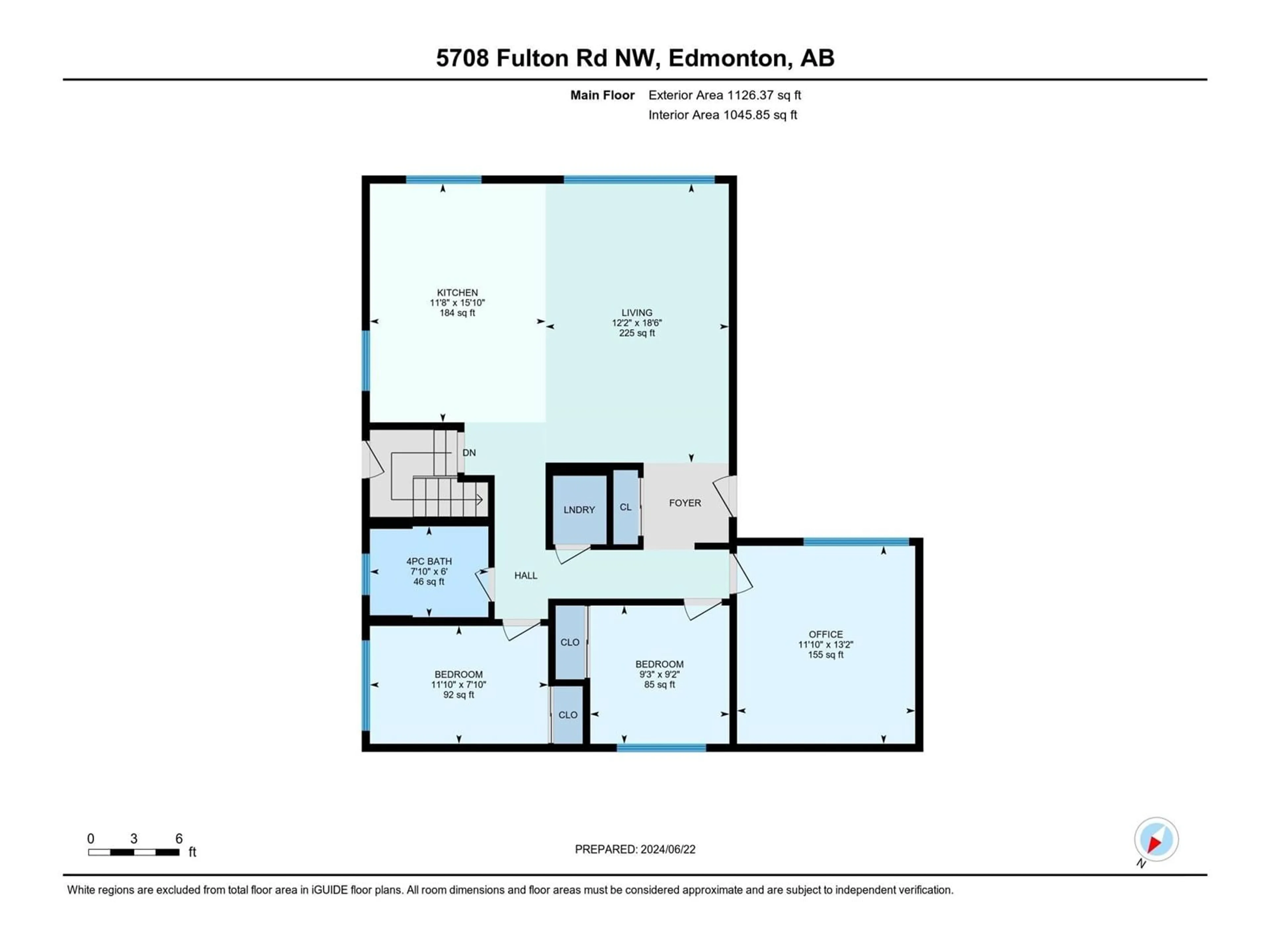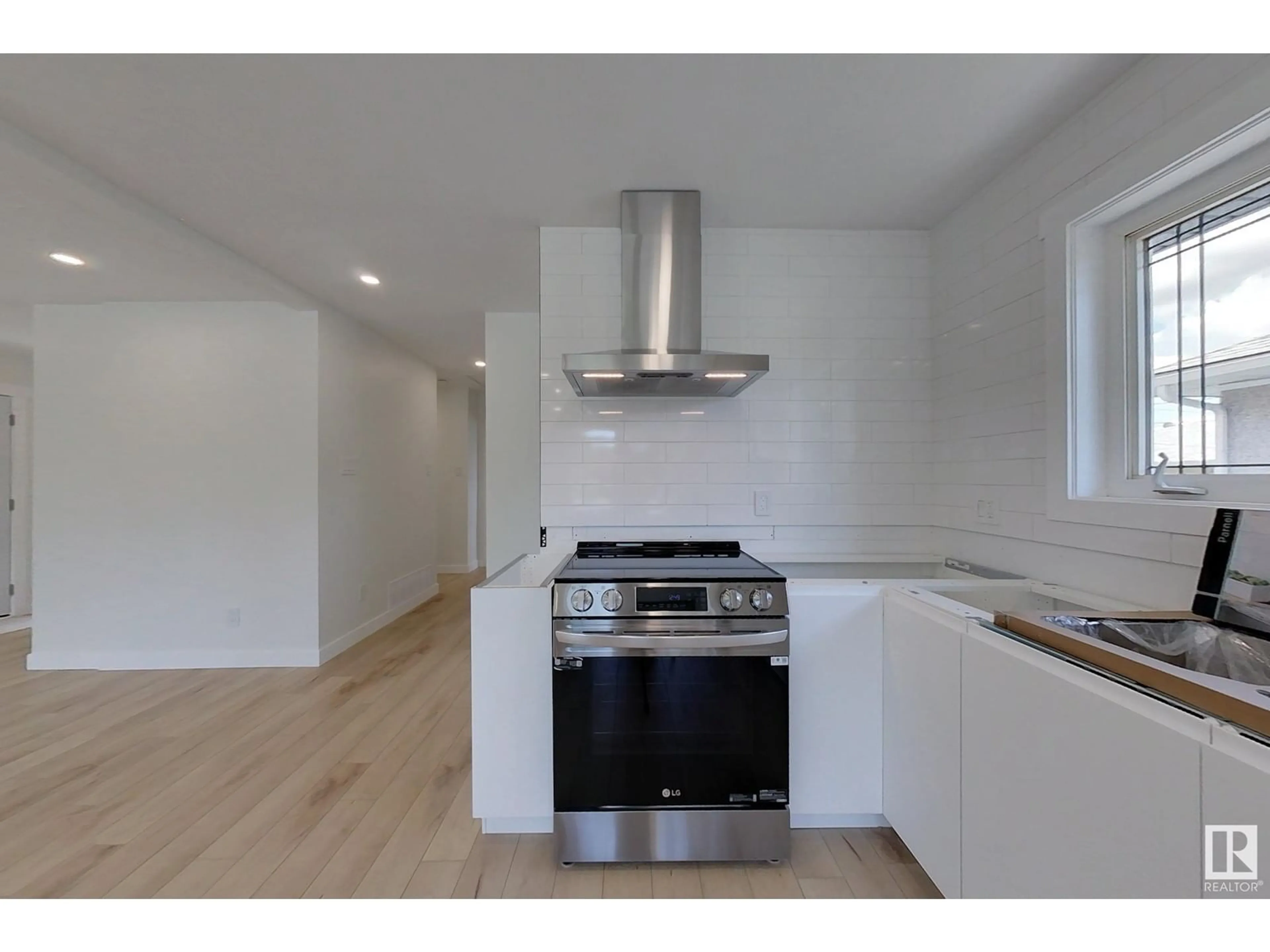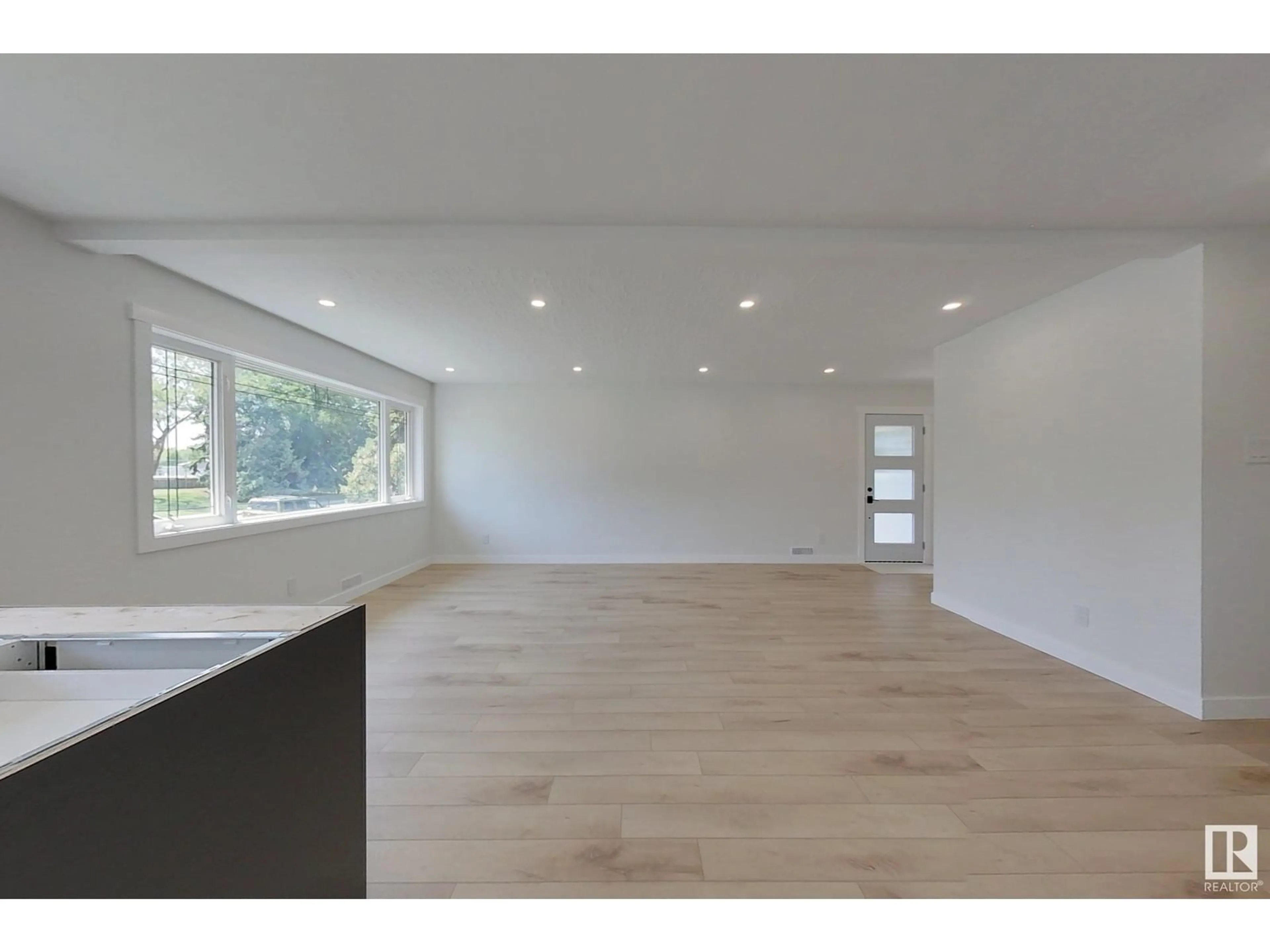5708 FULTON RD NW, Edmonton, Alberta T6M0G4
Contact us about this property
Highlights
Estimated ValueThis is the price Wahi expects this property to sell for.
The calculation is powered by our Instant Home Value Estimate, which uses current market and property price trends to estimate your home’s value with a 90% accuracy rate.Not available
Price/Sqft$532/sqft
Est. Mortgage$2,576/mo
Tax Amount ()-
Days On Market184 days
Description
Truly move-in condition. No detail missed during recent renovations. New electrical wiring throughout, new panel, co/smoke detectors & pot lights. Plumbing upgraded with back flow valve, new stack, drains & water lines throughout the home. Main level has open floor plan, new kitchen cabinets, appliances, Caesarstone quartz counter tops (coming early July), luxury vinyl plank flooring, crown molding in bedrooms, exteriors and interior doors, door handles, main floor laundry, & new bathroom. Newly developed bsmt c/w full bath, 2 bedrooms (egress windows added), huge family room c/w wet bar & hook ups for stove and fridge, second laundry & utility room. House c/w water on demand & newer furnace with new Nest thermostat. New R60 attic insulation. Yard is lovely & offers fire pit, rock accents, paving stone patio & walkways. 23.2' by 19.2' garage has inslab heating & newer door. All work has been completed with necessary City of Edmonton permitting and inspections. 3 photos virtually furnished. Make a move! (id:39198)
Property Details
Interior
Features
Basement Floor
Family room
4.2 m x 10.97 mBedroom 4
3.68 m x 3.63 mBedroom 5
2.53 m x 4.11 mLaundry room
3.33 m x 2.66 m



