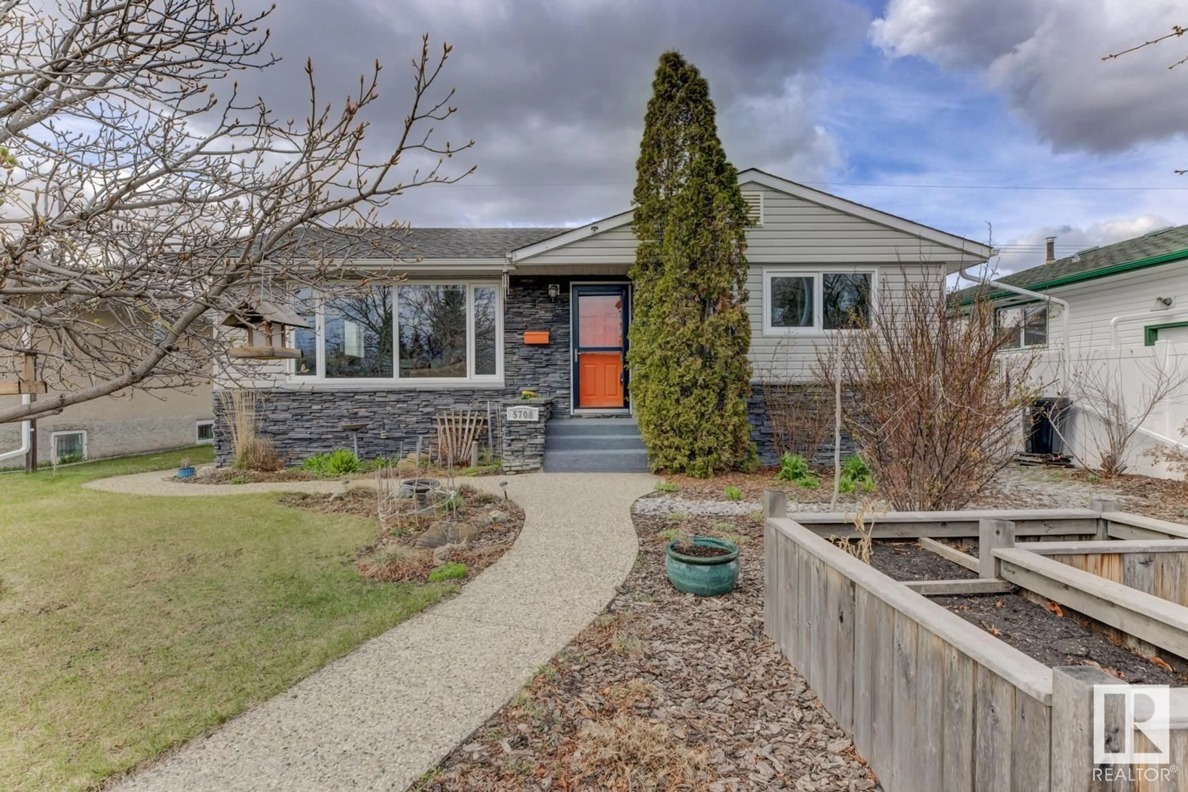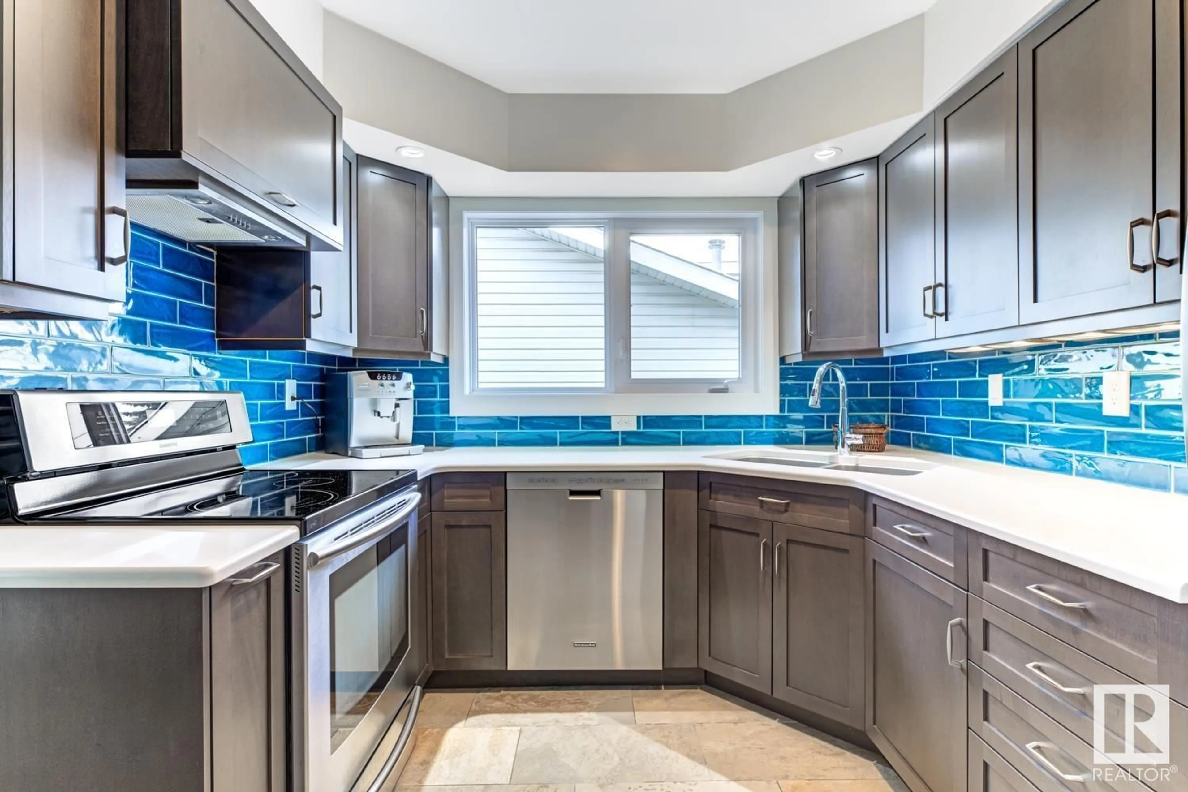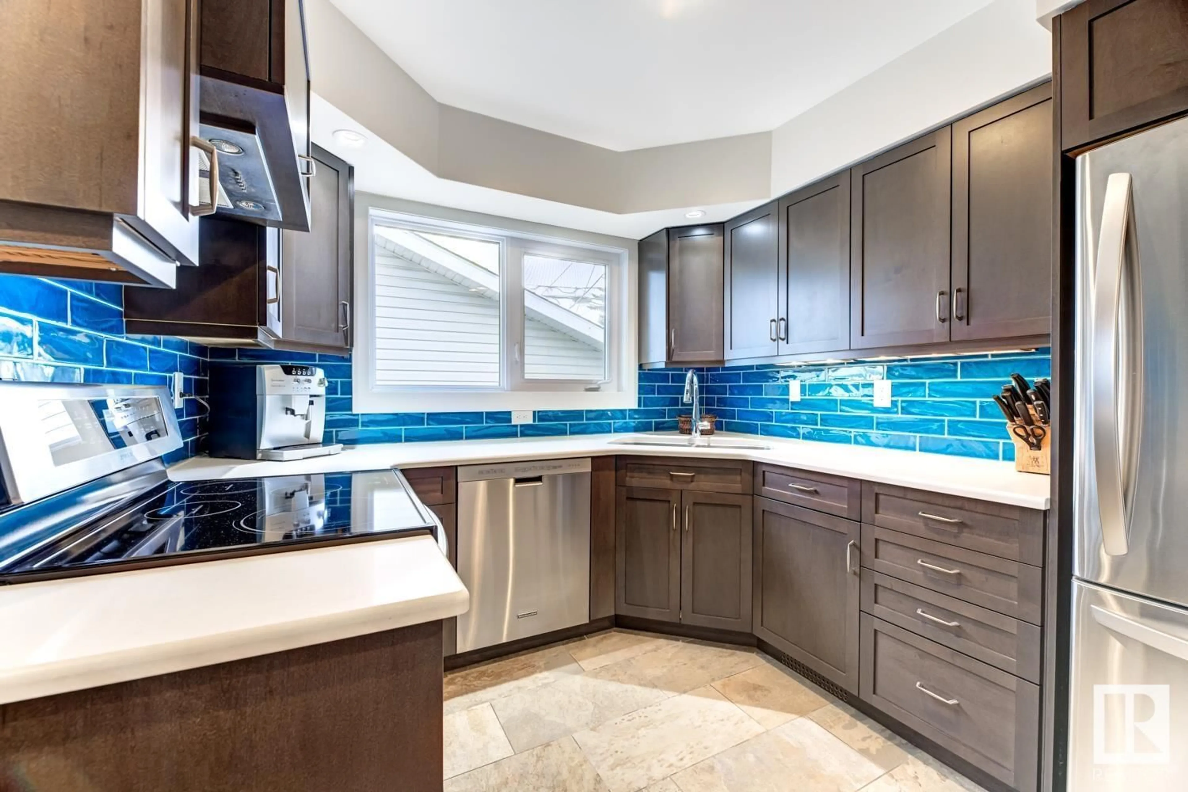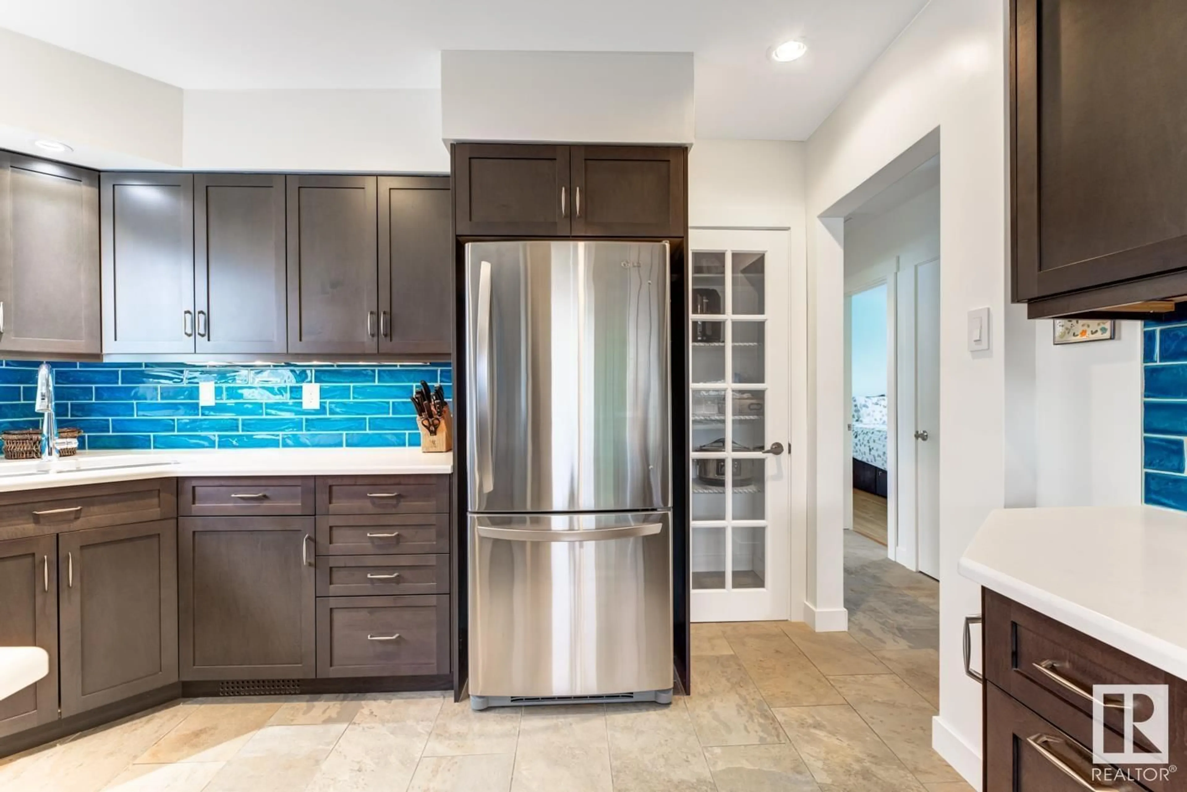5708 102 AV NW, Edmonton, Alberta T6A0N4
Contact us about this property
Highlights
Estimated ValueThis is the price Wahi expects this property to sell for.
The calculation is powered by our Instant Home Value Estimate, which uses current market and property price trends to estimate your home’s value with a 90% accuracy rate.Not available
Price/Sqft$445/sqft
Est. Mortgage$1,932/mo
Tax Amount ()-
Days On Market255 days
Description
Elevate your lifestyle in the sought after community of Fulton Place, situated in a premier location this bungalow home is located on a quiet tree lined street across from Harry Hardin park. Offering exceptional value this property showcases an oversize heated triple garage with a loft & 220V wiring. The contemporary home has been immaculately kept & pristinely cared for, walking in you can feel the pride of homeownership. Boasting 1010 SQFT of above grade living space, 2 beds, 2 full baths, a spacious front living room with bright windows, an oversized formal dining space & a fully finished basement with many options for use. Upon entering you will be greeted with a timeless design featuring original hardwood floors, plastered coved ceilings, Hanson quartz countertops, Kitchen Craft cabinetry, BBQ gas hook up and new shingles (2019). Your outdoor oasis is perfect for gardening with south-front exposure, many perennials, raised garden beds & new vinyl fencing (2022). This property is turn key for you! (id:39198)
Property Details
Interior
Features
Lower level Floor
Family room
3.52 m x 10.45 mLaundry room
3.67 m x 4.62 mProperty History
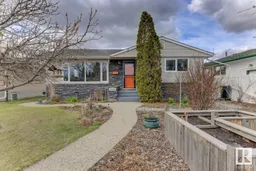 47
47
