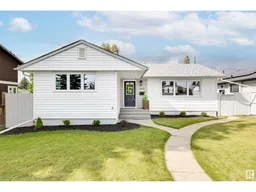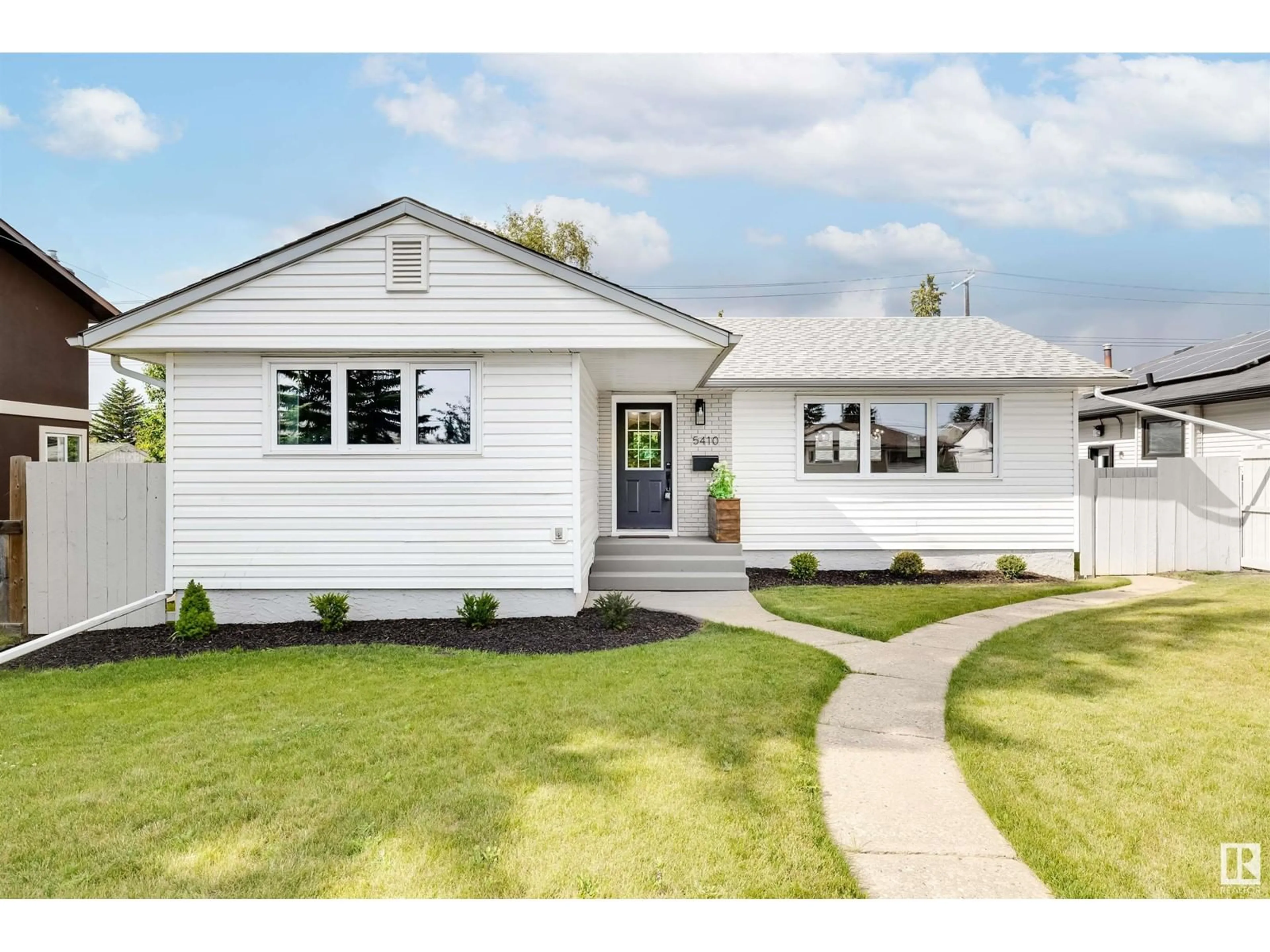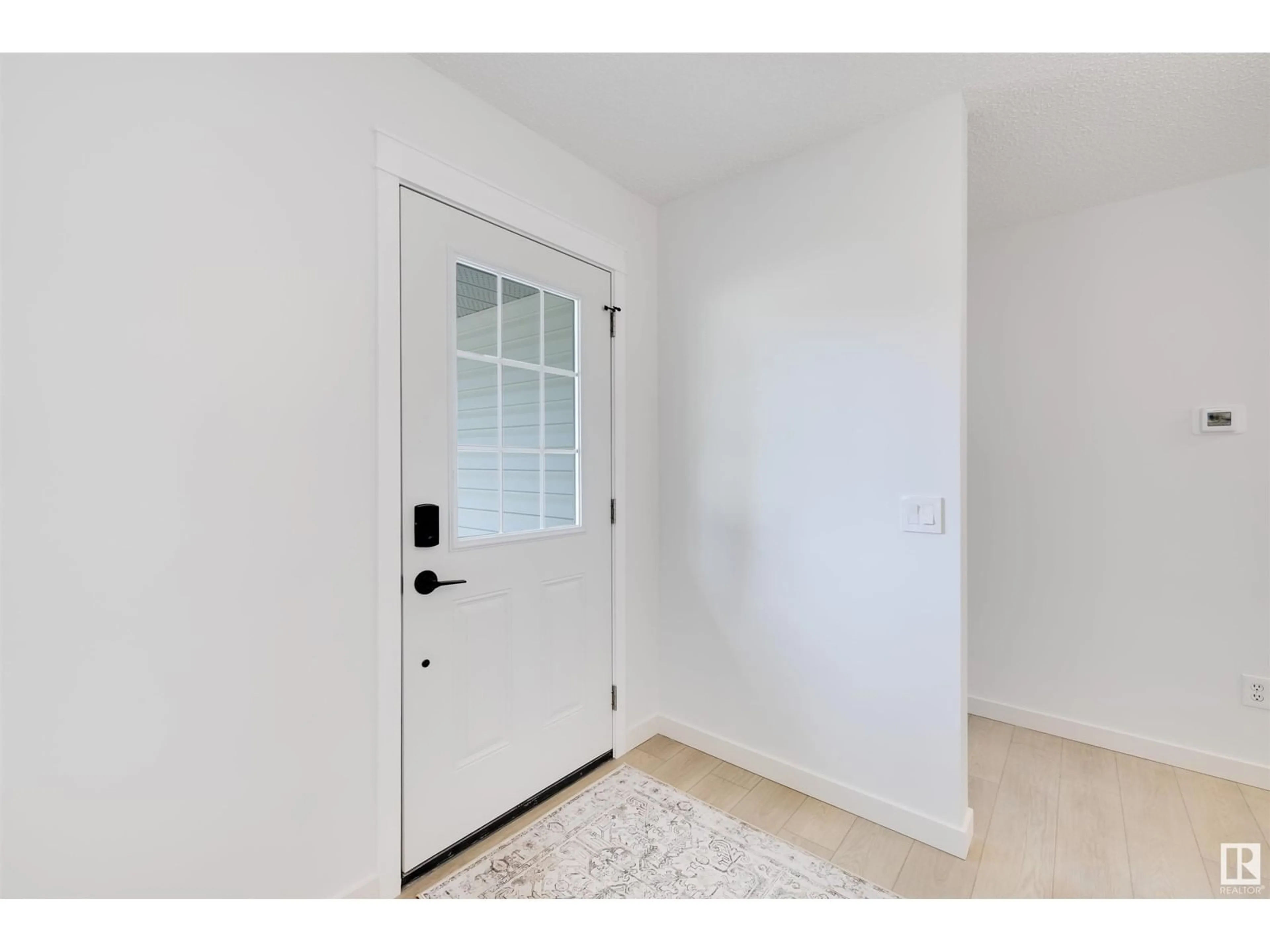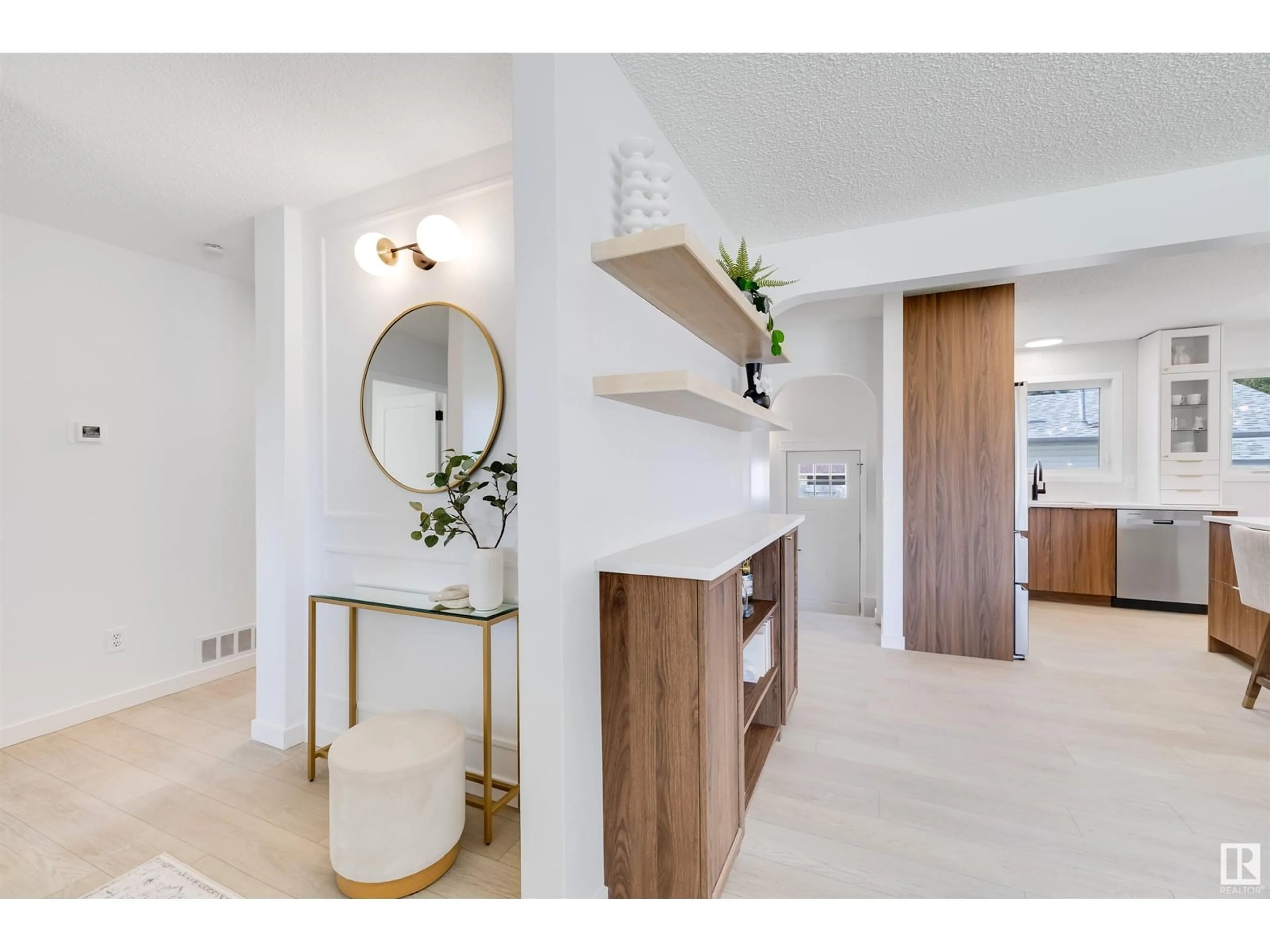5410 102A AV NW, Edmonton, Alberta T6A0R4
Contact us about this property
Highlights
Estimated ValueThis is the price Wahi expects this property to sell for.
The calculation is powered by our Instant Home Value Estimate, which uses current market and property price trends to estimate your home’s value with a 90% accuracy rate.Not available
Price/Sqft$514/sqft
Days On Market14 days
Est. Mortgage$2,491/mth
Tax Amount ()-
Description
Welcome to this GORGEOUS, NEWLY RENOVATED bungalow nestled in the lovely community of Fulton Place. NEW flooring, furnace, BSMT windows, lighting, and landscaping are just a FEW of the MANY UPGRADES completed! Youll immediately notice the OPEN FLOORPLAN upon entry, & the living area is situated just off the entrance, is FILLED with NATURAL LIGHT, & also hosts a FIREPLACE! Kitchen has been FULLY UPGRADED & boasts BRAND NEW APPLIANCES, QUARTZ COUNTERTOPS, TWO-TONE CABINETRY, MODERN ISLAND, & a PANTRY for ADDED CONVENIENCE! Make your way down the hall to find the STUNNING PRIMARY BDRM as well as 2 ADDITIONAL BDRMS & CONTEMPORARY 5PC BATH! BSMT is FULLY FINISHED & hosts a 2nd KITCHEN, also with BRAND NEW APPLIANCES & TWO-TONE CABINETRY, 4PC BATH, 4th BEDROOM, LG LAUNDRY/STORAGE RM, & a GORGEOUS FAMILY ROOM with a 2nd FIREPLACE! Backyard is FULLY FENCED, provides access to the DBL GARAGE DETACHED, & the landscaping is PRISTINE! LOCATION is IDEAL being near rec centers, parks, & the River Valley! (id:39198)
Property Details
Interior
Features
Basement Floor
Family room
3.58 m x 3.77 mBedroom 4
2.63 m x 4.01 mLaundry room
5.6 m x 2.53 mSecond Kitchen
3.91 m x 3.24 mProperty History
 43
43


