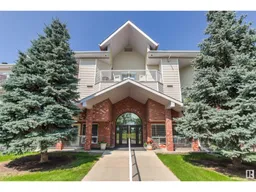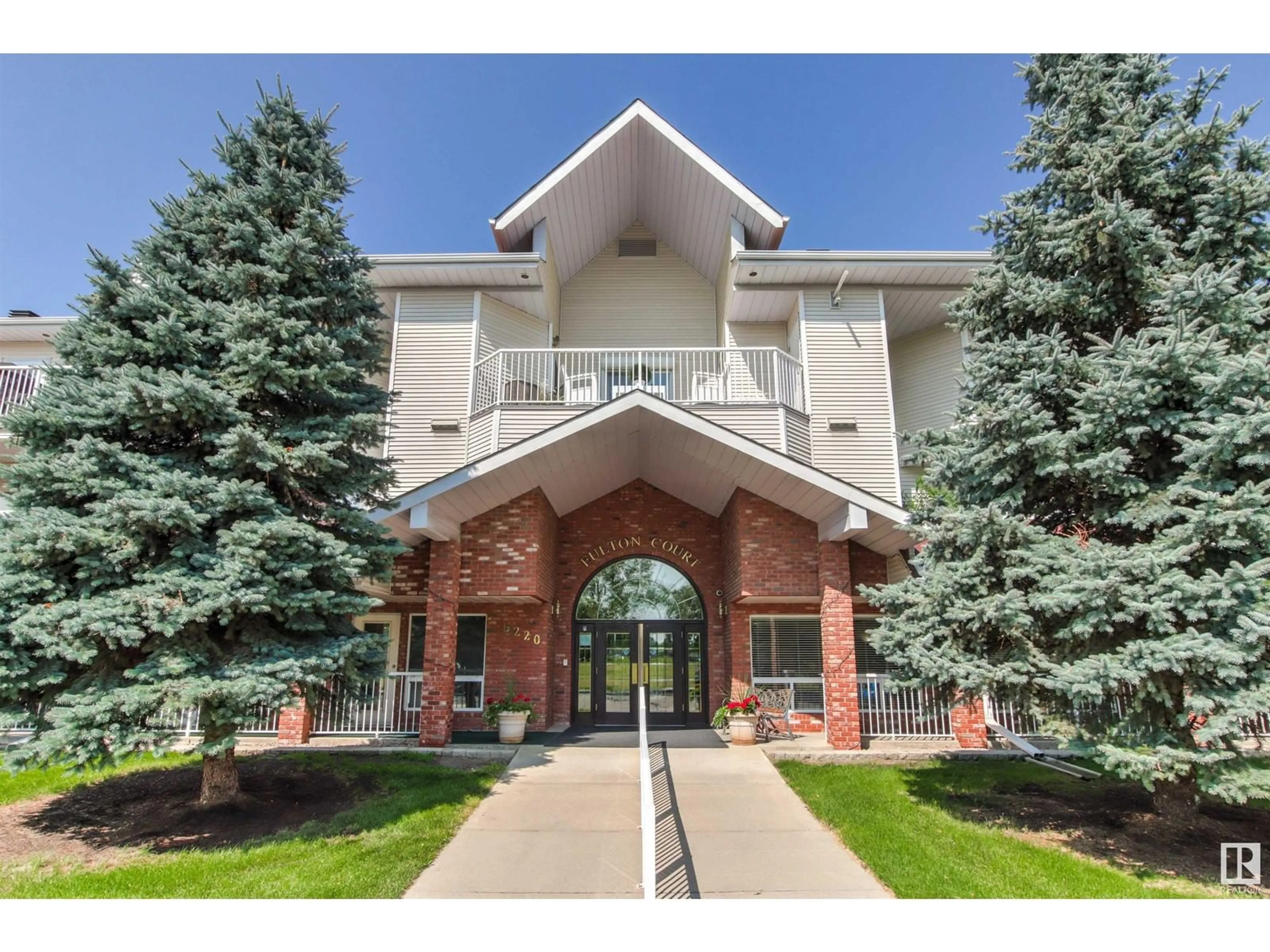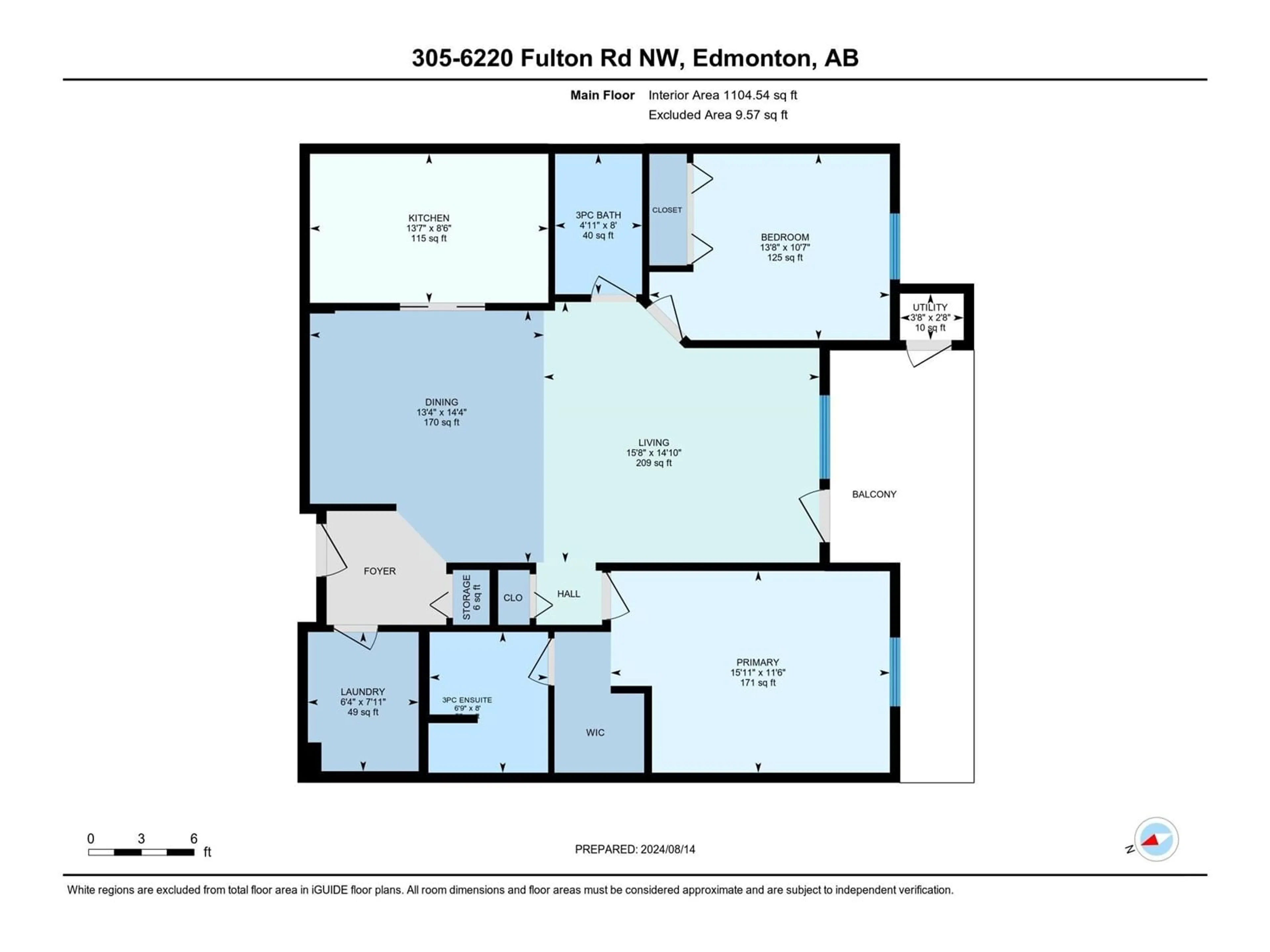#305 6220 FULTON RD NW, Edmonton, Alberta T6A3T4
Contact us about this property
Highlights
Estimated ValueThis is the price Wahi expects this property to sell for.
The calculation is powered by our Instant Home Value Estimate, which uses current market and property price trends to estimate your home’s value with a 90% accuracy rate.Not available
Price/Sqft$235/sqft
Est. Mortgage$1,116/mth
Maintenance fees$593/mth
Tax Amount ()-
Days On Market10 days
Description
Desirable Top-floor unit in Fulton Court! This adult living (55+) community has much to offer with elegant library/social room, party room, courtyard with gazebo, gym, workshop & carwash. Enjoy southwest exposure from your private balcony, underground parking plus separate storage room & central a/c. The unit offers a great layout with large dining room and living room space complete with corner gas fireplace. The kitchen is bright and cheery with white cabinetry & appliances. Plenty of storage and counter space here. An added touch with glass french doors to close off the kitchen during dinner parties. Two large bedrooms flank either side of the unit - the Primary suite offers a large walk-through closet with ensuite complete with walk-in shower. The guest bathroom offers a jetted tub for relaxing. There is also added convivence of a large in-suite laundry room complete with utility sink. Enjoy retirement living in this quiet central location. (id:39198)
Property Details
Interior
Features
Main level Floor
Living room
4.52 m x 4.78 mDining room
4.37 m x 4.06 mKitchen
2.59 m x 4.14 mPrimary Bedroom
3.5 m x 4.84 mExterior
Parking
Garage spaces 1
Garage type -
Other parking spaces 0
Total parking spaces 1
Condo Details
Inclusions
Property History
 49
49

