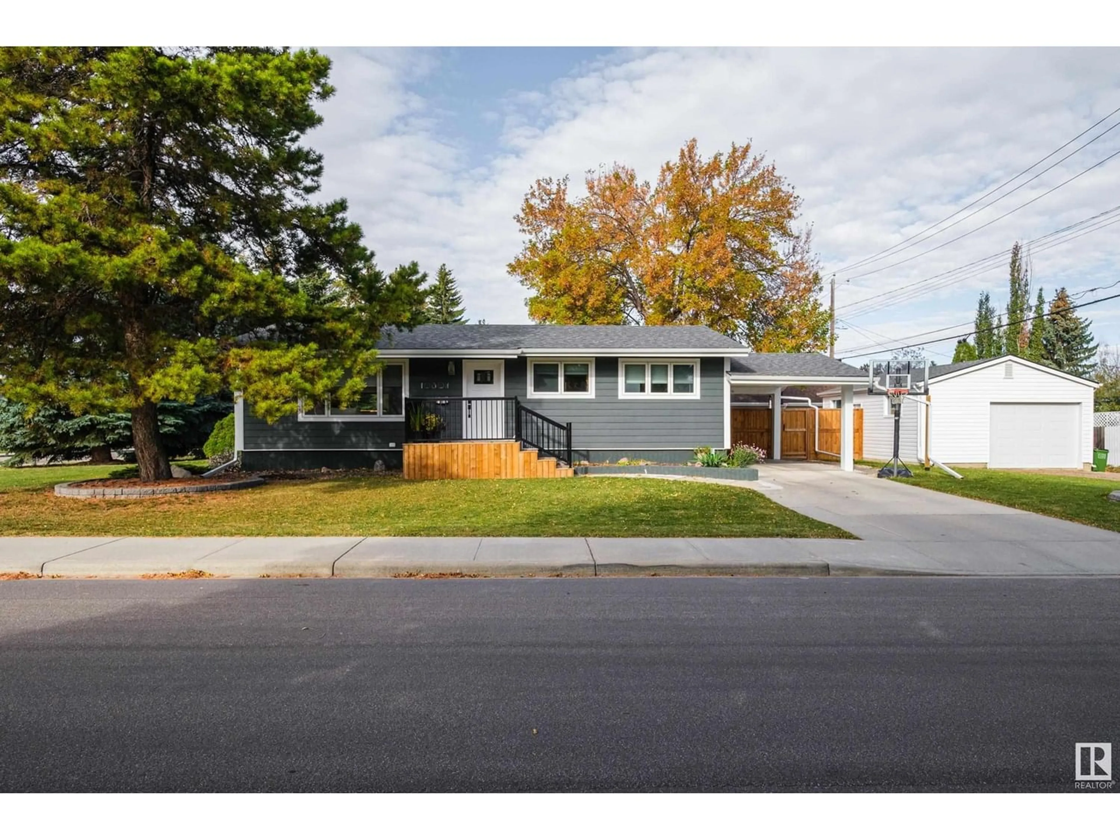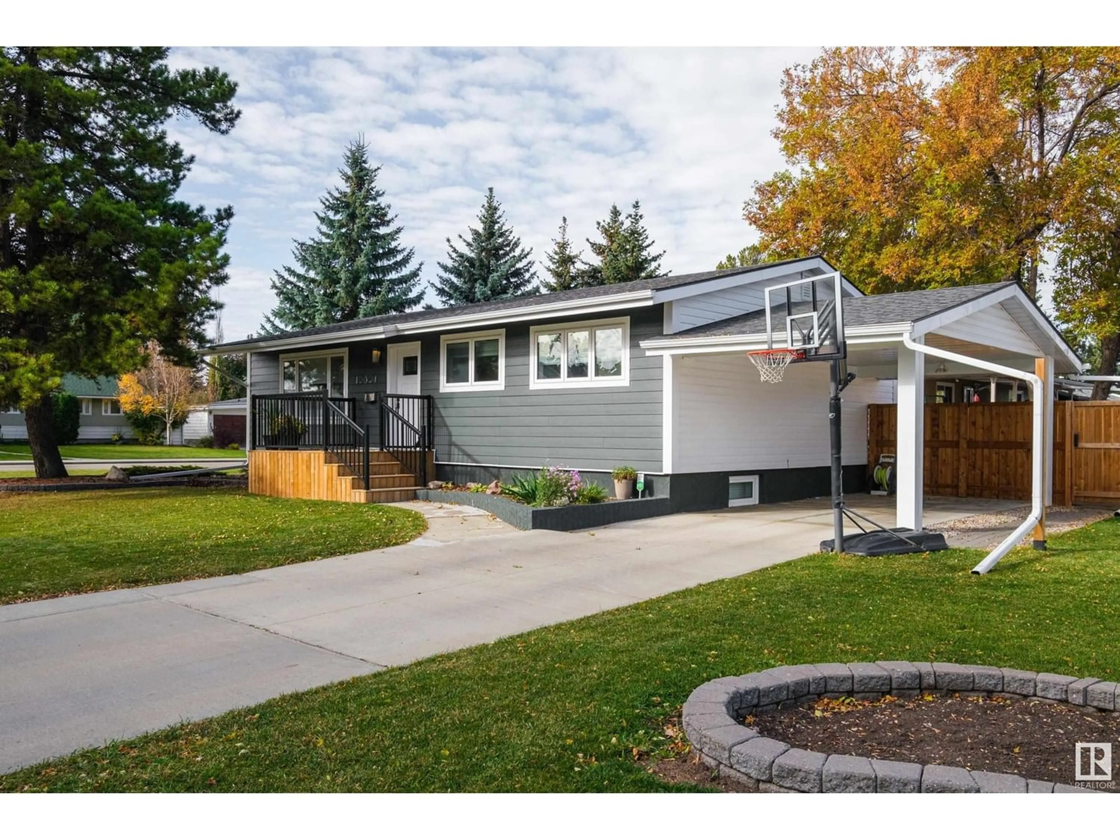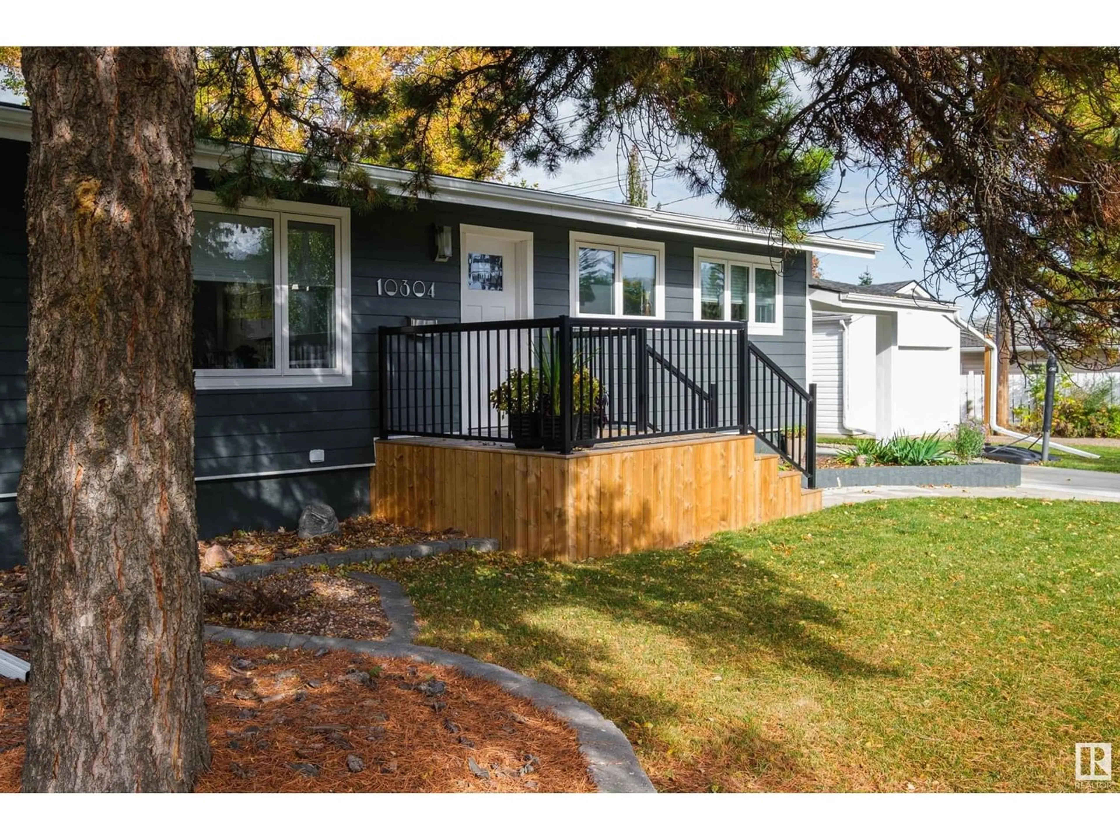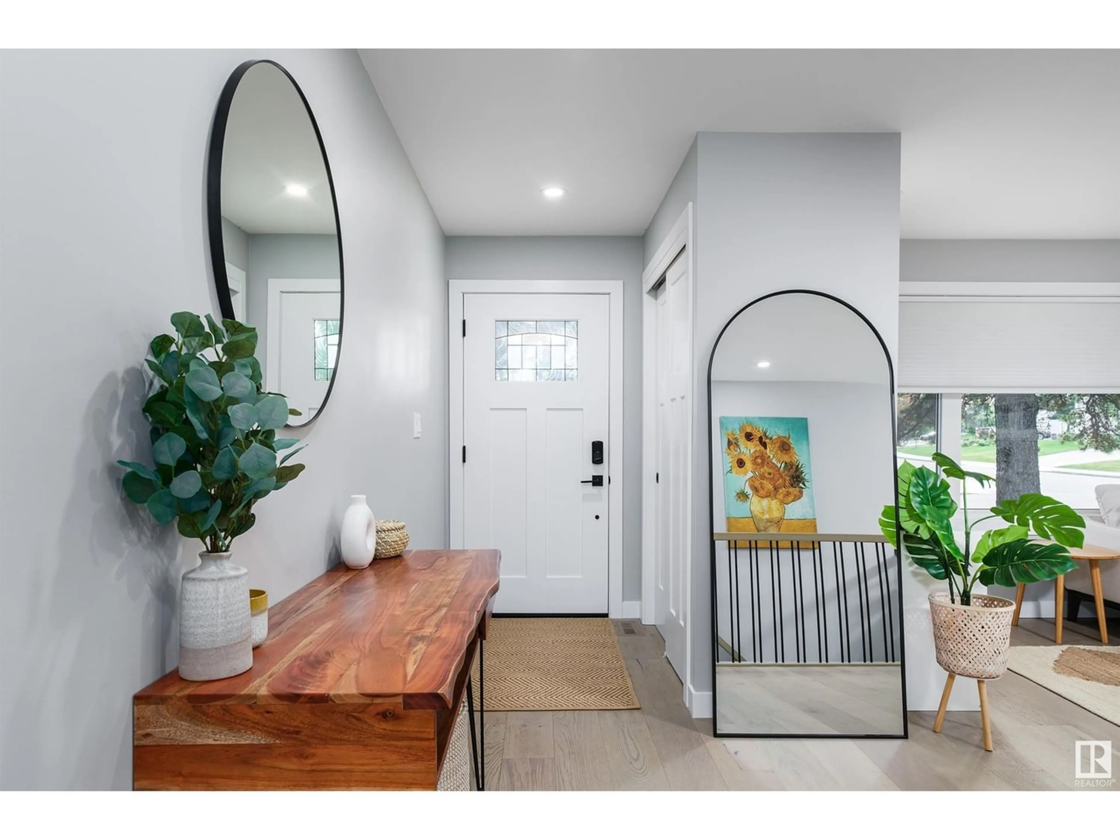10304 64 ST NW, Edmonton, Alberta T6A2N6
Contact us about this property
Highlights
Estimated ValueThis is the price Wahi expects this property to sell for.
The calculation is powered by our Instant Home Value Estimate, which uses current market and property price trends to estimate your home’s value with a 90% accuracy rate.Not available
Price/Sqft$510/sqft
Est. Mortgage$2,447/mo
Tax Amount ()-
Days On Market324 days
Description
A true gem in the heart of Fulton Place! Recently renovated from top to bottom, this home was thoughtfully designed and finished with quality in mind. Enter through the front door and prepare to be immediately impressed by the spacious and welcoming front living room lit by massive south facing windows. The natural design leads you to the dining area and through to the kitchen which is complete with quartz countertops, sleek appliances and an entire wall dedicated to pantry & storage! The primary bedroom is tucked away and offers a walk-in closet & elegant ensuite. An additional 4pce bath and 2nd bdrm round off the main. Downstairs is fully finished and hosts a rec. room, 3rd bdrm and office/den. Out the back door leads to a private outdoor patio and concrete pad with access to the garage. Additional features: a convenient carport, RV parking, corner lot, upgraded windows, plumbing, electrical, insulation, roof, siding, sewer line and more! Fulton Place is a mature neighbourhood close to the DT core. (id:39198)
Property Details
Interior
Features
Basement Floor
Family room
Den
Bedroom 3
Laundry room





