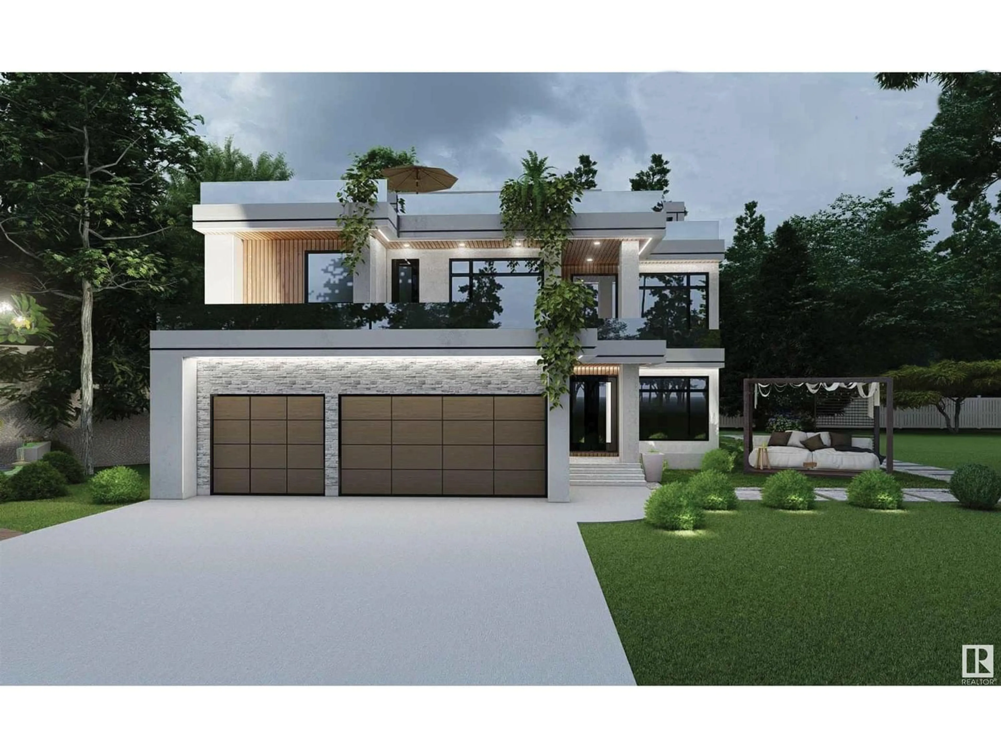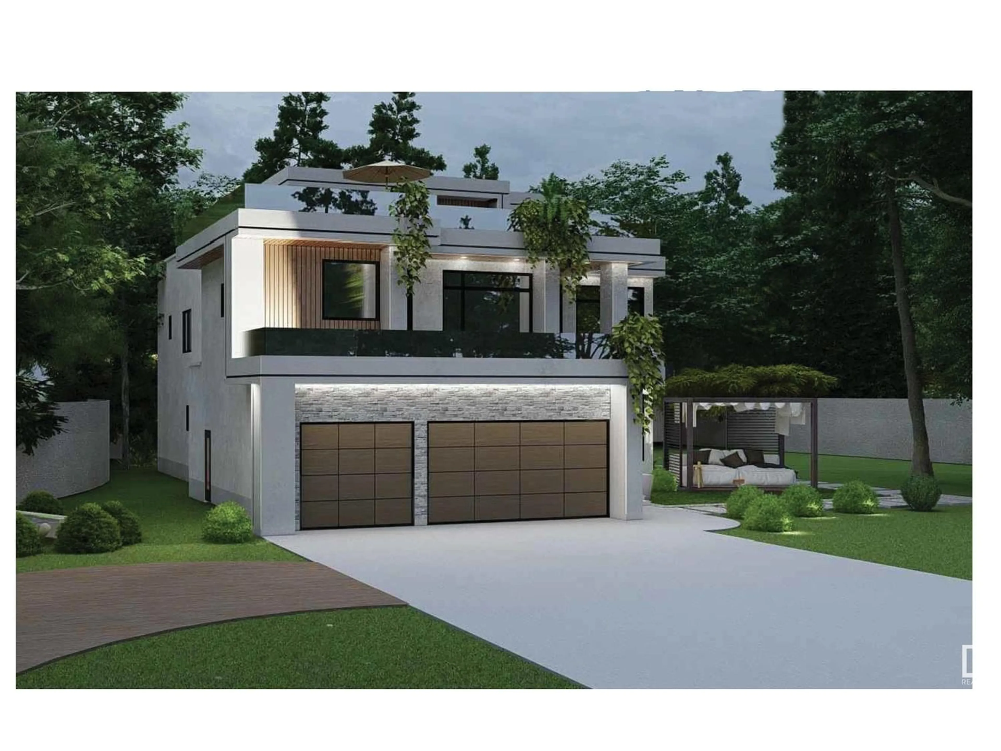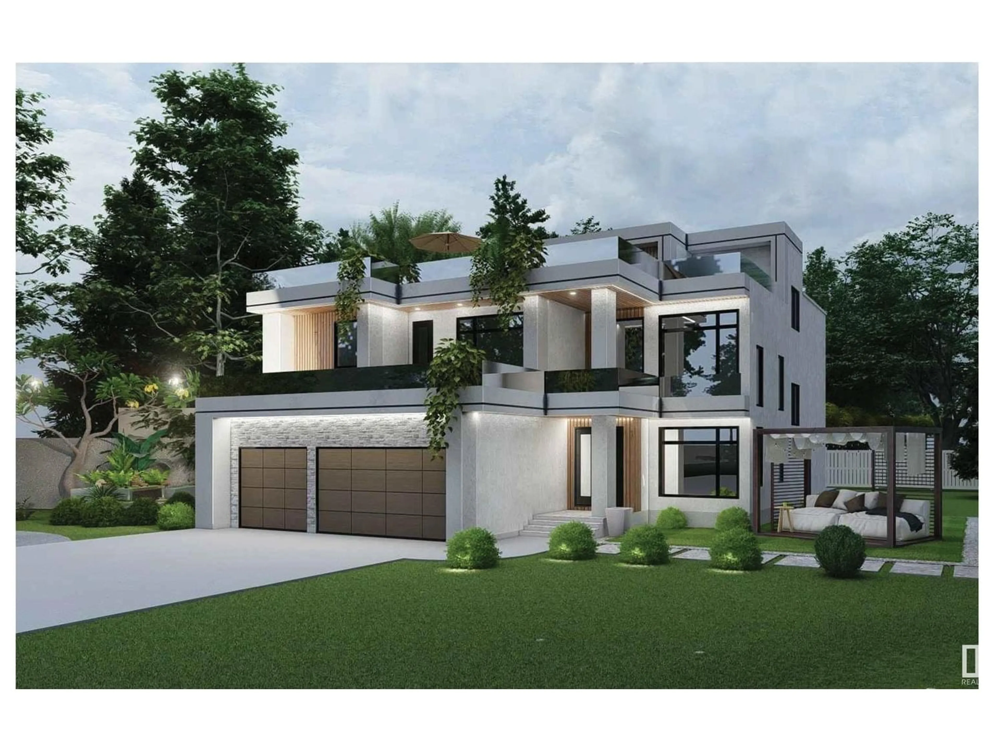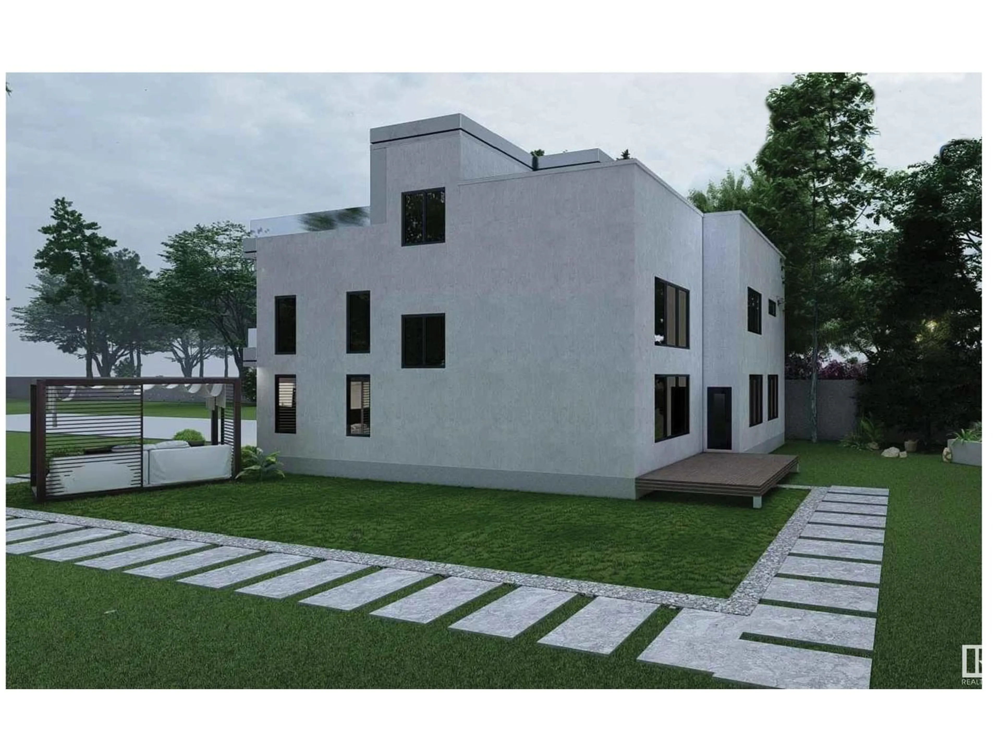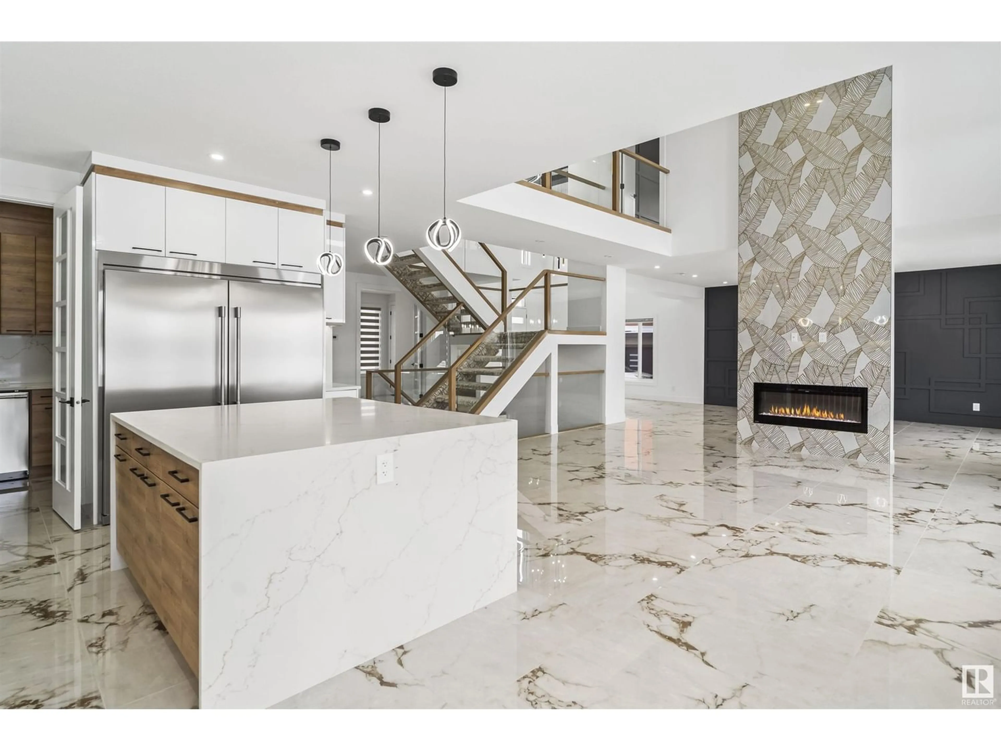677 FRASER VS NW, Edmonton, Alberta T5Y0V4
Contact us about this property
Highlights
Estimated ValueThis is the price Wahi expects this property to sell for.
The calculation is powered by our Instant Home Value Estimate, which uses current market and property price trends to estimate your home’s value with a 90% accuracy rate.Not available
Price/Sqft$474/sqft
Est. Mortgage$7,666/mo
Tax Amount ()-
Days On Market1 year
Description
Enjoy pure LUXURY in FRASER with RIVER VIEWS! This BRAND NEW Landridge built home boasts 3762 sqft spread out over 3 storeys! Feat 4 bdrms, 4.5 bths & TRIPLE ATT GARAGE. The spacious entrance leads into the gorgeous formal living rm w/ 10 ft ceilings & large windows adjacent to the formal dining. The gourmet kitchen offers large island, quartz countertops & don't forget the SPICE KITCHEN. Adjacent is the large family rm & breakfast nook overlooking the backyard! To complete the main floor is the den/bdrm, full 3 pce bath & mudroom. Upstairs you will find DOUBLE master suites w/full ensuites & walk in closets. First Master has HUGE balcony overlooking the RIVER. 2 additional large bdrms, 5 pce jack and jill bath, laundry & loft open to below complete this level. 3rd level holds rec room w/ separate balcony including river view & 2 pce bath. The unspoiled basement is awaiting your personal touch. (id:39198)
Property Details
Interior
Features
Main level Floor
Living room
Dining room
Kitchen
Family room
Exterior
Parking
Garage spaces 6
Garage type Attached Garage
Other parking spaces 0
Total parking spaces 6

