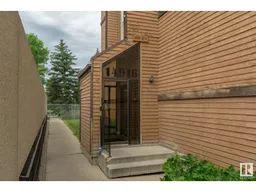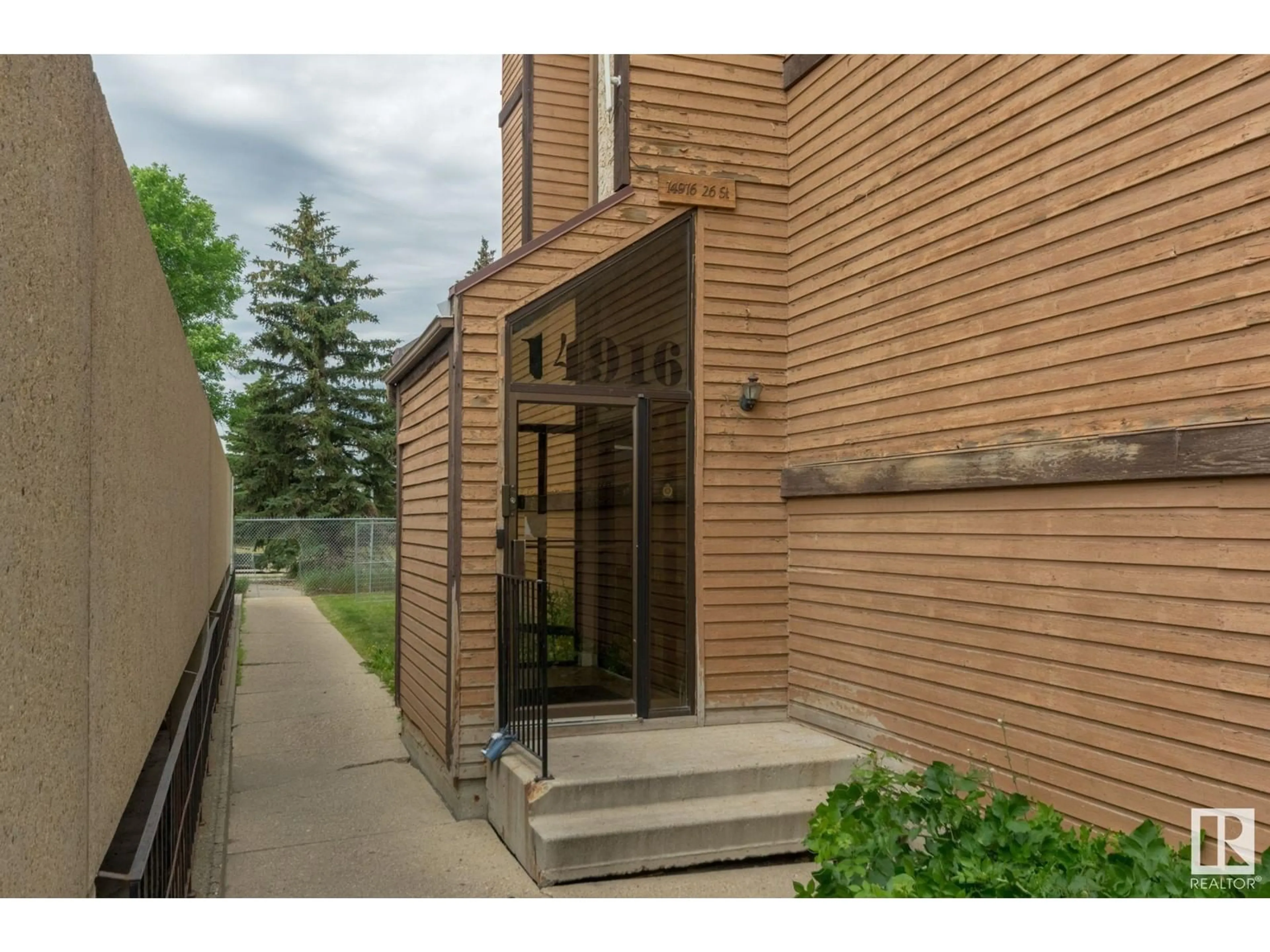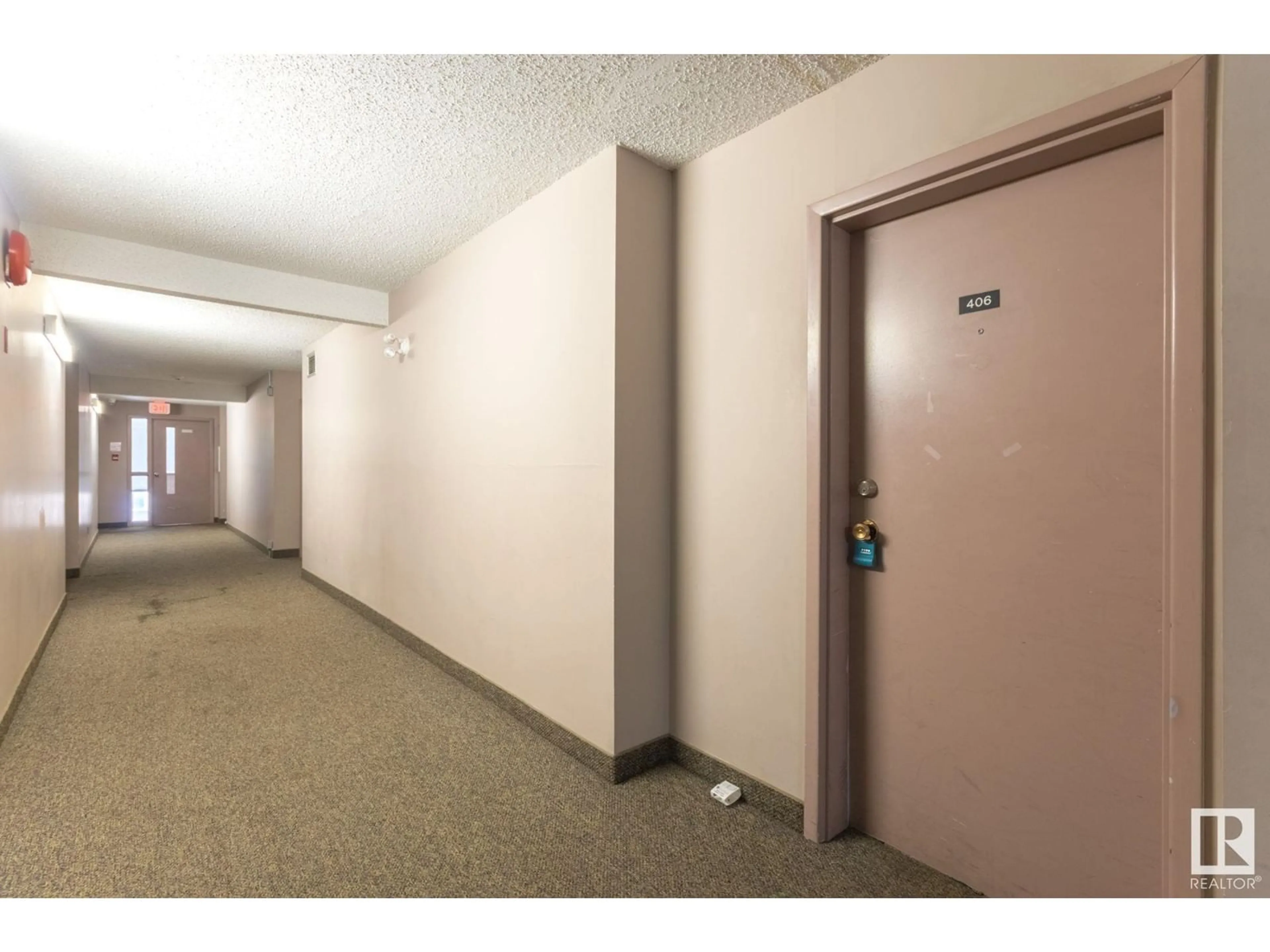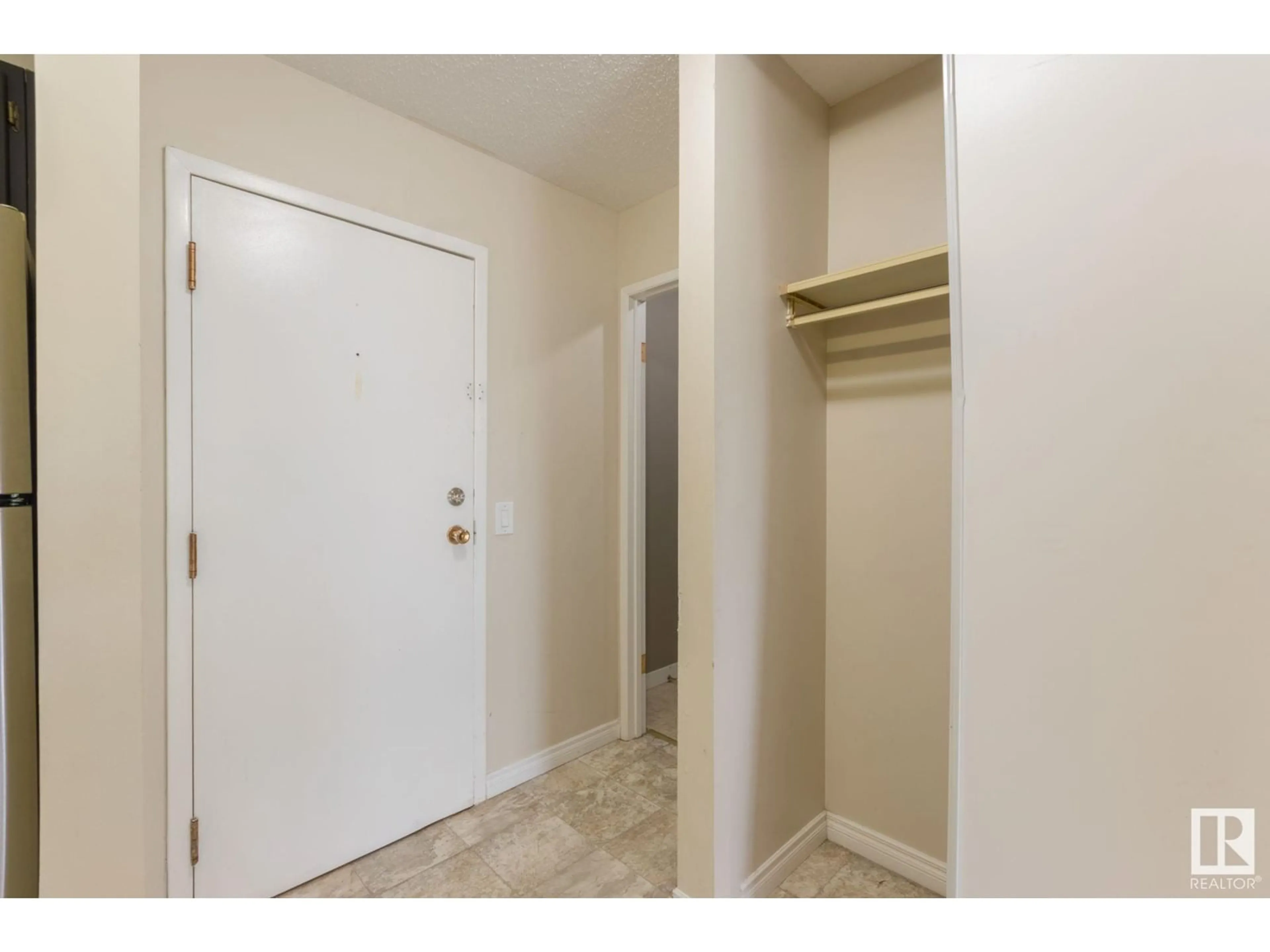#406 14916 26 ST NW, Edmonton, Alberta T5Y2G4
Contact us about this property
Highlights
Estimated ValueThis is the price Wahi expects this property to sell for.
The calculation is powered by our Instant Home Value Estimate, which uses current market and property price trends to estimate your home’s value with a 90% accuracy rate.Not available
Price/Sqft$78/sqft
Days On Market17 days
Est. Mortgage$232/mth
Maintenance fees$491/mth
Tax Amount ()-
Description
Welcome to this top floor 1 bedroom condo priced to sell! This West facing 4th floor unit has a spacious kitchen with pass through window to the dining area. The dining and living room are large and open concept. The living room has modern laminate flooring and provides a great layout. The primary bedroom has lots of space for your king sized bed and don't miss the spacious walk in closet. Work from home? There is a large storage room which could easily be used as an office space. Transit down the street, easy access to the anthony henday, walking distance to the river valley and amenities. Comes with a covered parking stall in the open parkade. Building will have new roof, balconies & mechanical, the assessment for this unit has been paid for. (id:39198)
Property Details
Interior
Features
Main level Floor
Living room
4.78 m x 3.35 mDining room
2.52 m x 3.25 mKitchen
3.16 m x 2.1 mPrimary Bedroom
3.7 m x 2.9 mCondo Details
Inclusions
Property History
 25
25


