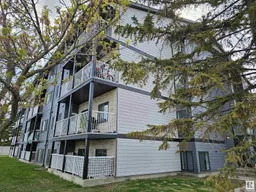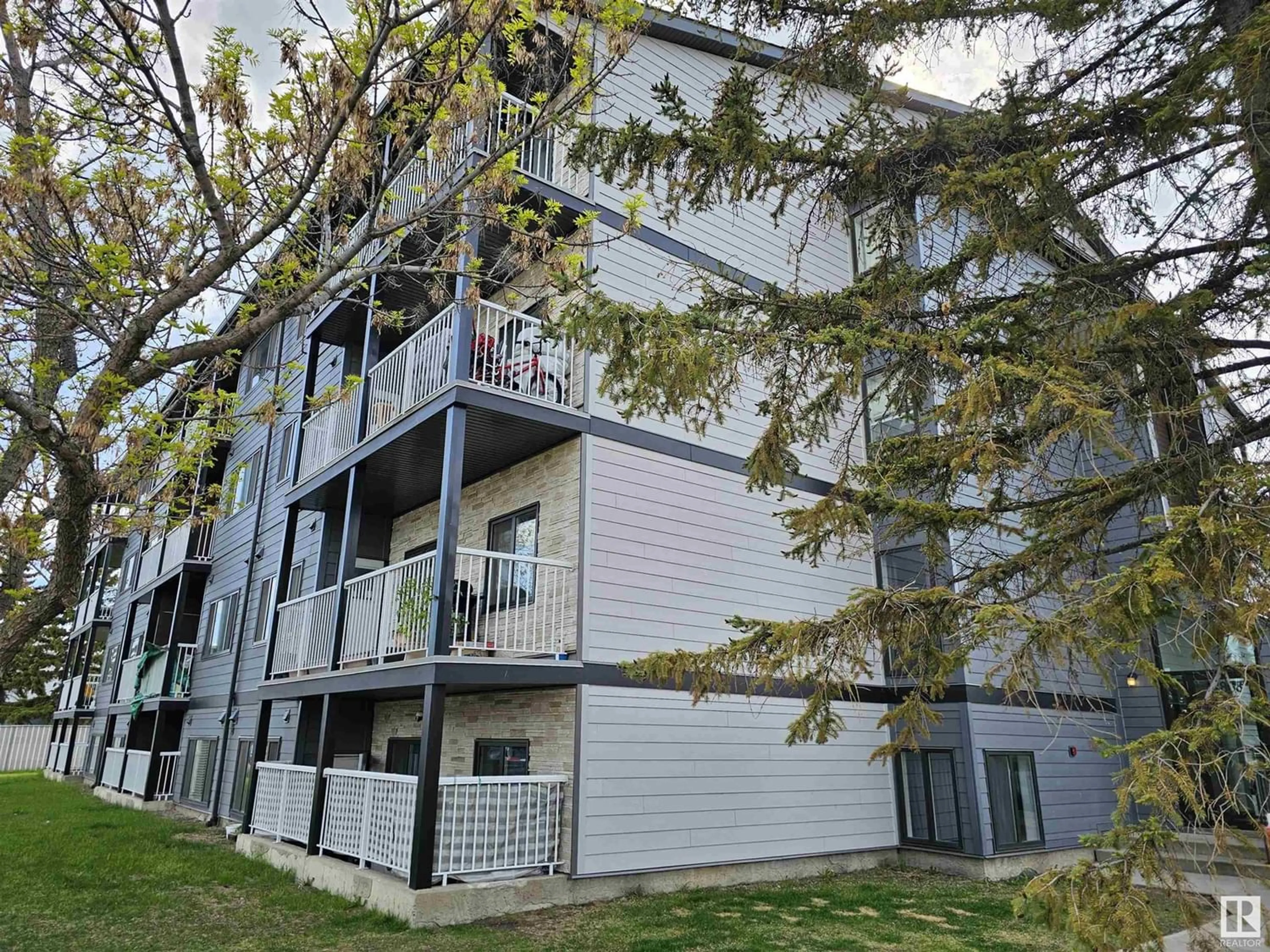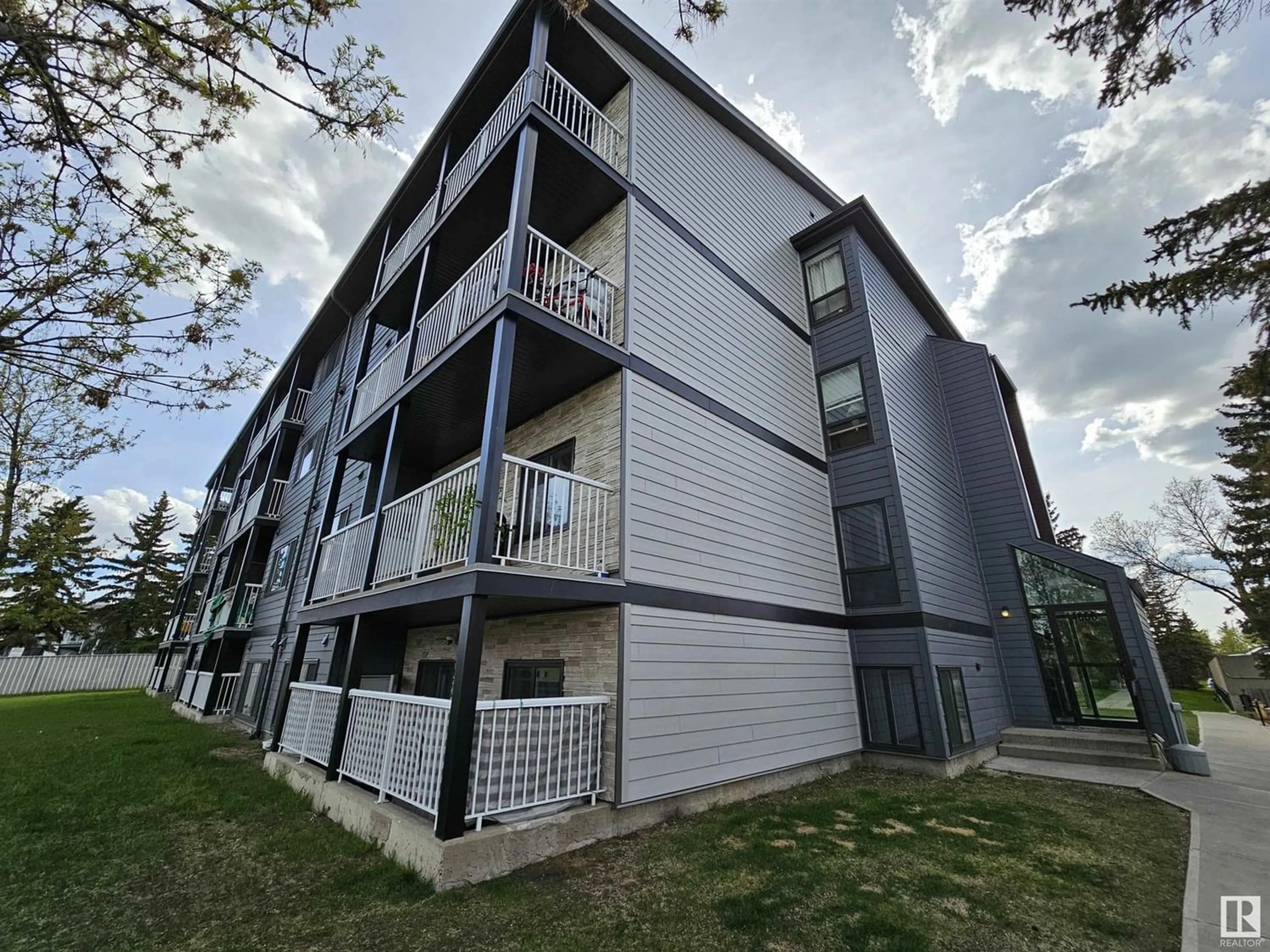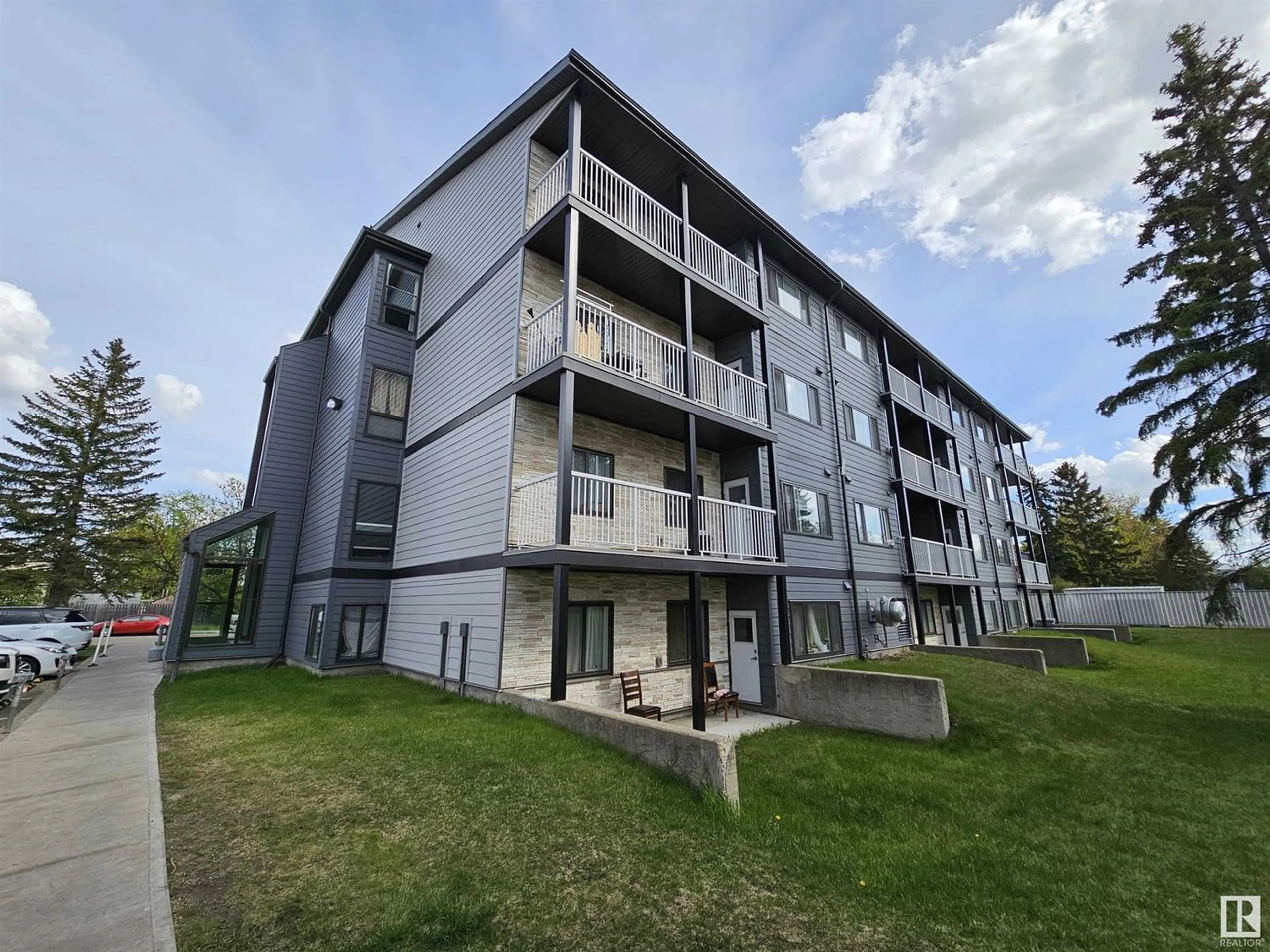#308 14808 26 ST NW, Edmonton, Alberta T5Y2G4
Contact us about this property
Highlights
Estimated ValueThis is the price Wahi expects this property to sell for.
The calculation is powered by our Instant Home Value Estimate, which uses current market and property price trends to estimate your home’s value with a 90% accuracy rate.Not available
Price/Sqft$111/sqft
Days On Market60 days
Est. Mortgage$472/mth
Maintenance fees$699/mth
Tax Amount ()-
Description
3 Bedroom SW corner suite with 983 SqFt!* This building is one of a four-building complex originally built in 1981. This particular unit is located in a building that was involved in a fire in 2016; resulting in the restoration of the building from inside and out! Building is LIKE NEW, including newer: Exterior, Windows, Electrical, Furnace, Plumbing, Roof, Hallways, Walls, Floors, Ceilings, Kitchen, Bathroom, and building also has new Vapor Barrier.* Primary bedroom has walk-in closet. Large in-suite Storage Room. Assigned parking located inside the Parkade.* Close to Shopping, Schools & Public Transit. Easy access to Anthony Henday.* Condo fees include; Heat, Water, Parking, Exterior Maintenance, and Reserved Funds.* Plenty of Visitor and Street Parking.* GREAT OPPORTUNITY as a first home purchase or investment property. (id:39198)
Property Details
Interior
Features
Main level Floor
Primary Bedroom
Dining room
Kitchen
Bedroom 2
Condo Details
Amenities
Vinyl Windows
Inclusions
Property History
 14
14


