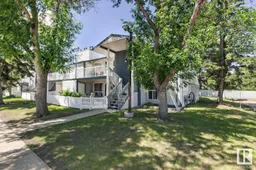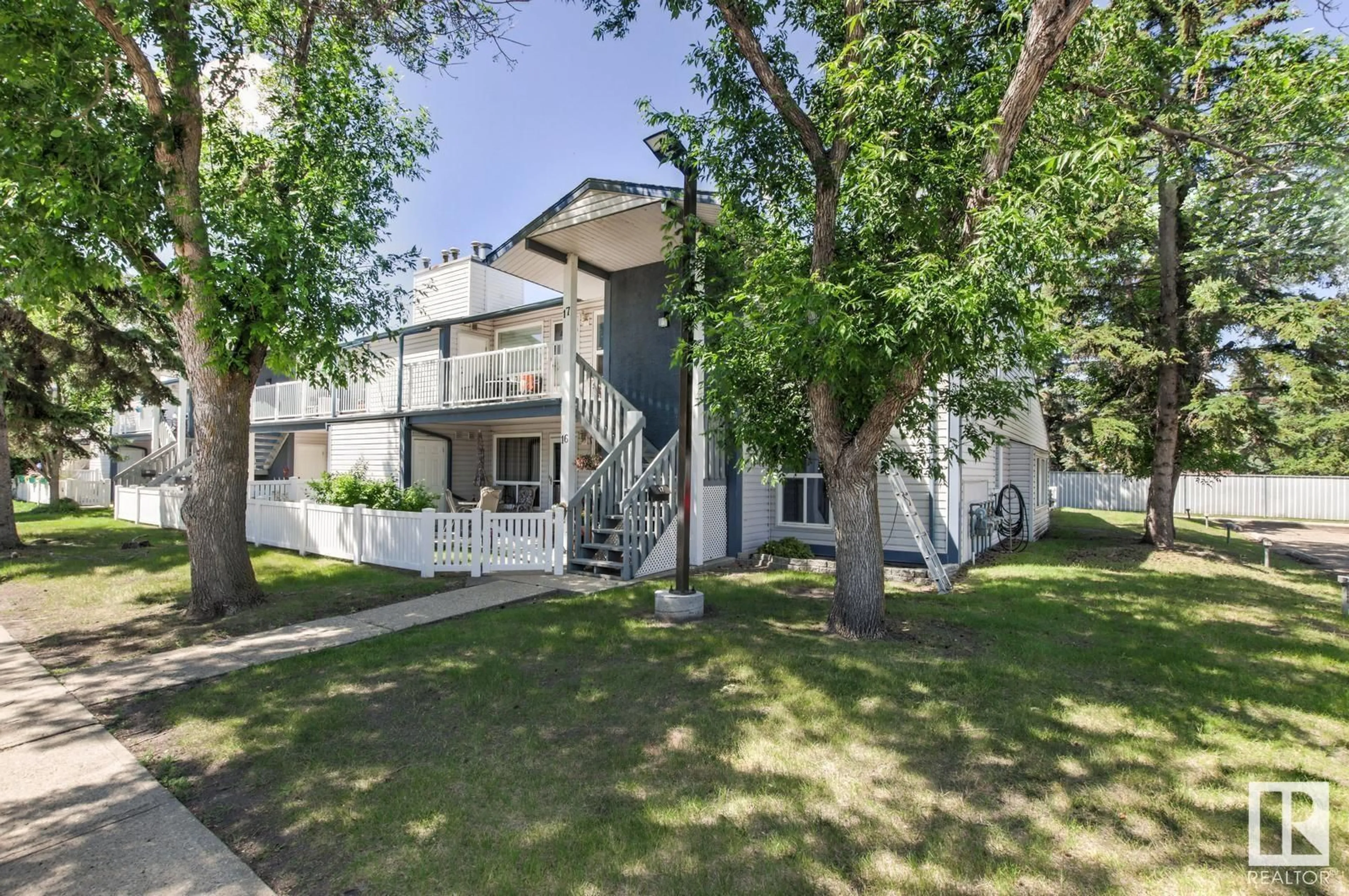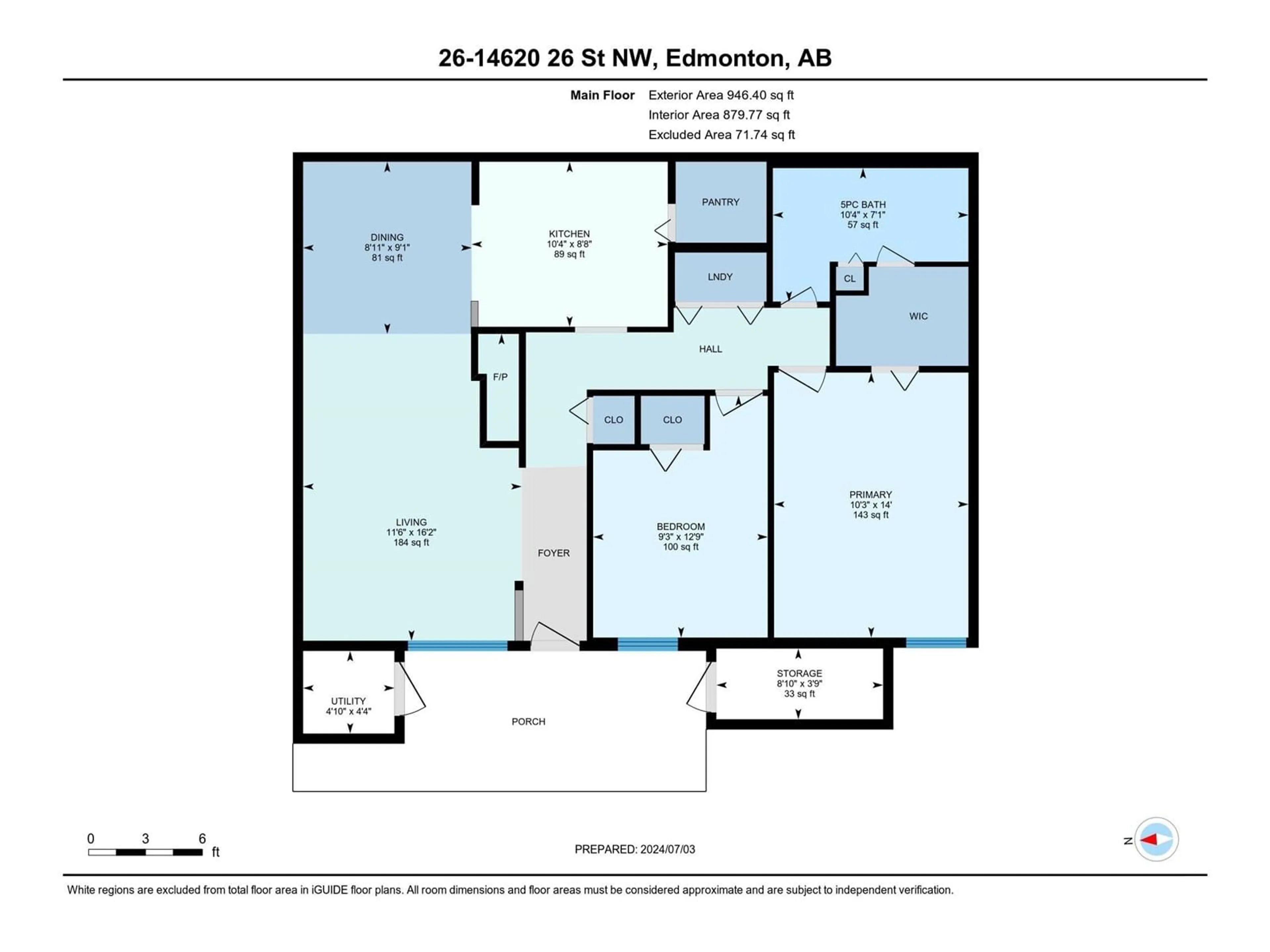#26 14620 26 ST NW, Edmonton, Alberta T5Y2J9
Contact us about this property
Highlights
Estimated ValueThis is the price Wahi expects this property to sell for.
The calculation is powered by our Instant Home Value Estimate, which uses current market and property price trends to estimate your home’s value with a 90% accuracy rate.Not available
Price/Sqft$158/sqft
Days On Market22 days
Est. Mortgage$644/mth
Maintenance fees$259/mth
Tax Amount ()-
Description
Welcome home to Northwood Estates in Fraser! This CONVENIENT location for carriage style condo living is perfect and waiting for you, at a price that's truly AFFORDABLE! Located on the UPPER potion of the building, you're sure to love the West facing exposure & soaking up the SUN on your balcony! Inside boasts an open living/dining design w/brick facing wood FIREPLACE and LAMINATE flooring throughout. Kitchen was updated with beautiful cabinetry, soft-close doors, tile backsplash, HUGE pantry and more! In suite laundry is tucked away between 2 great sized bedrooms, including the master with walk-through closet and access to upgraded 5 pc bath w/DUAL sinks! Additional exterior STORAGE room is perfect for your SEASONAL gear, bikes, winter tires, holiday decorations & more. Quick access to shopping, public transit, A. Henday, schools, parks and LRT within a 5 min drive.. make this location IDEAL for your QUICK commute. A must see + IDEAL revenue property for INVESTORS! See it today and don't delay (id:39198)
Property Details
Interior
Features
Above Floor
Storage
2.68 m x 1.14 mExterior
Parking
Garage spaces 1
Garage type Stall
Other parking spaces 0
Total parking spaces 1
Condo Details
Amenities
Vinyl Windows
Inclusions
Property History
 59
59

