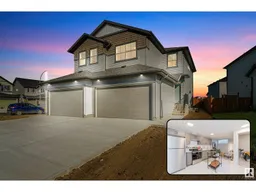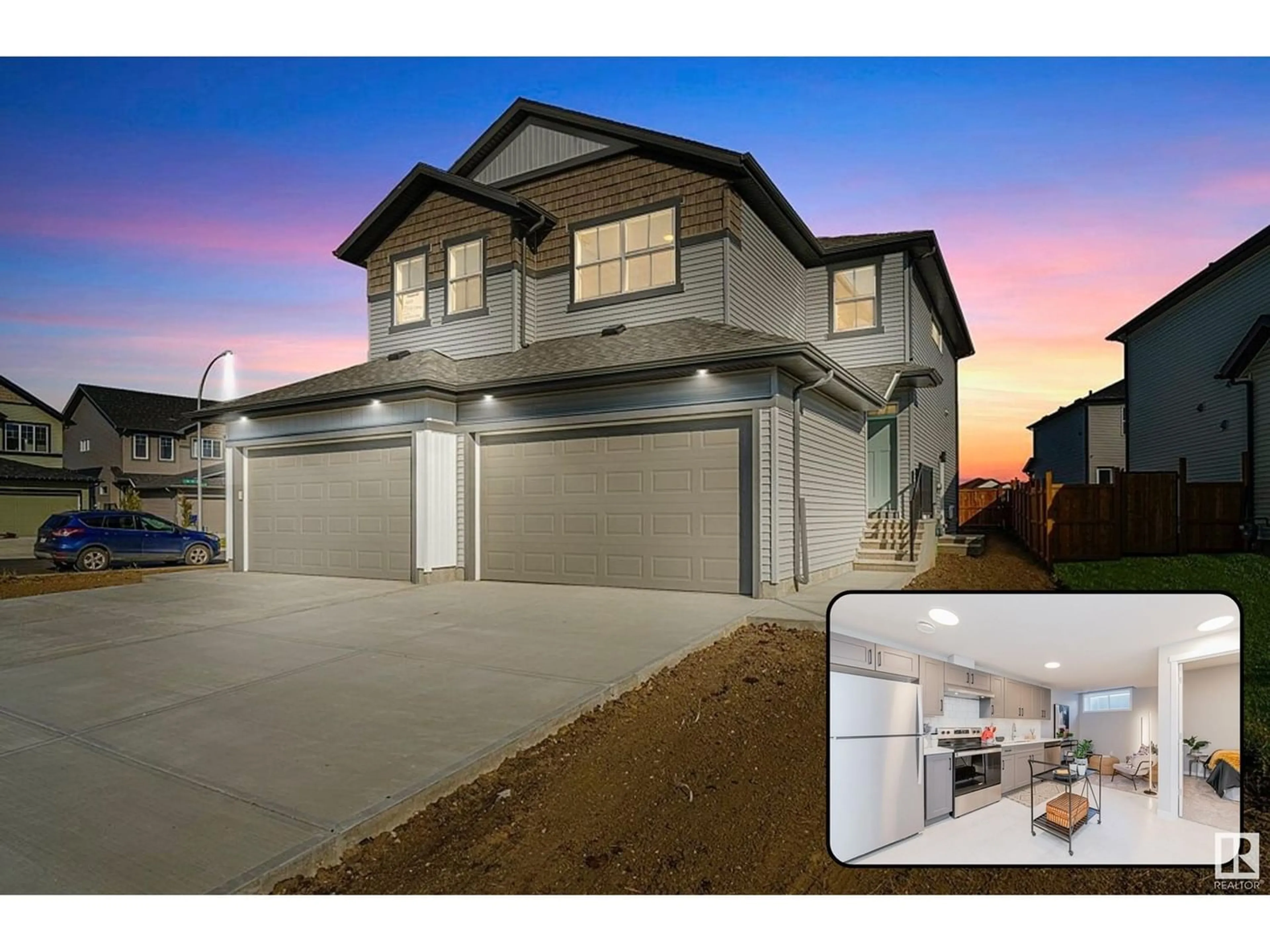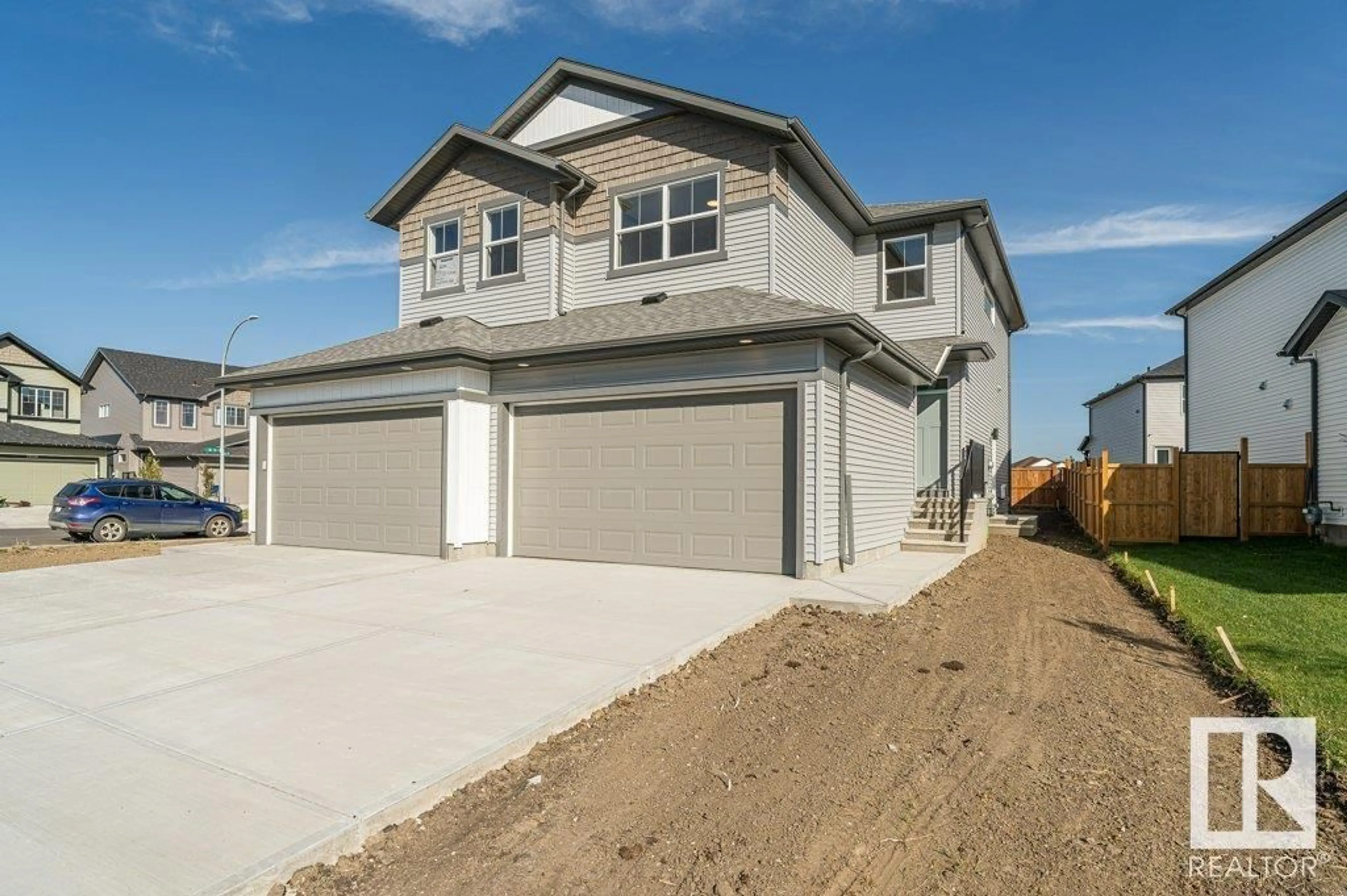2554 151A AV NW, Edmonton, Alberta T5Y3Y5
Contact us about this property
Highlights
Estimated ValueThis is the price Wahi expects this property to sell for.
The calculation is powered by our Instant Home Value Estimate, which uses current market and property price trends to estimate your home’s value with a 90% accuracy rate.Not available
Price/Sqft$363/sqft
Est. Mortgage$2,255/mo
Tax Amount ()-
Days On Market248 days
Description
Impressive! This BRAND NEW half duplex has over $50k worth of upgrades which includes a fully finished LEGAL BASEMENT SUITE! The warm exterior tones will make you feel invited and at home with the first glance. As you make your way inside you will notice the vibrancy of the main floor with all the natural sunlight. The kitchen is outfitted with a solid quartz countertoprtop, a natural gas stove and the generously sized island makes a great conversation area for family and guests. Upstairs you are greeted with tons of natural light and the bonus room allows you the flexibility to the use the space any way you choose. The upstairs layout offers a private separation between the owners retreat and the 2 other bedrooms. The legal suite is easily accessible through the separate side entrance and offers its own in-suite laundry. This home is located minutes away from The Henday, Manning Shopping Centre and enjoy nature walks through the Fraser Valley! Other units with different colour pallets are also available! (id:39198)
Property Details
Interior
Features
Basement Floor
Bedroom 5
8'7 x 9'4Second Kitchen
12'5 x 14'6Exterior
Parking
Garage spaces 4
Garage type Attached Garage
Other parking spaces 0
Total parking spaces 4
Property History
 50
50

