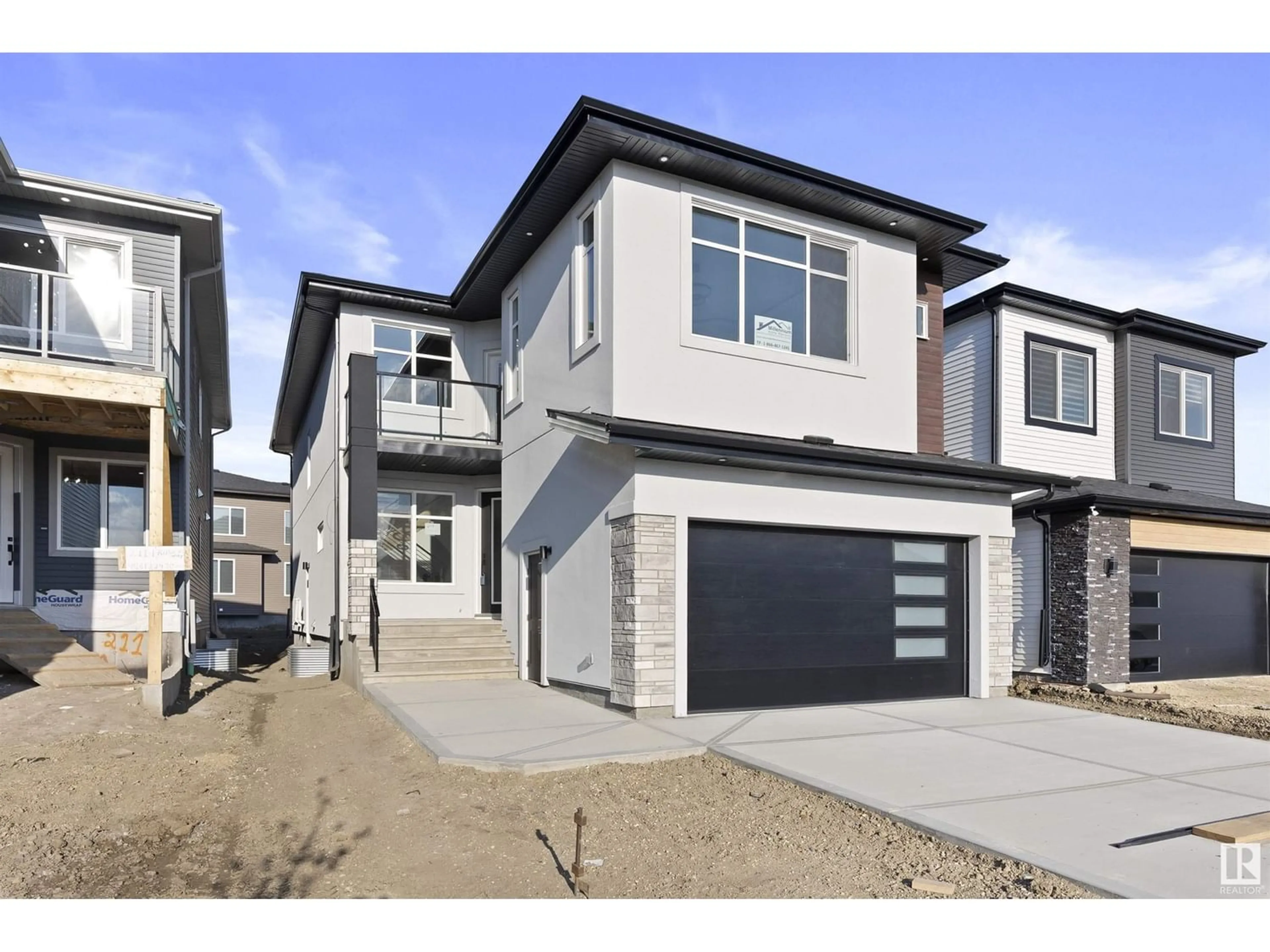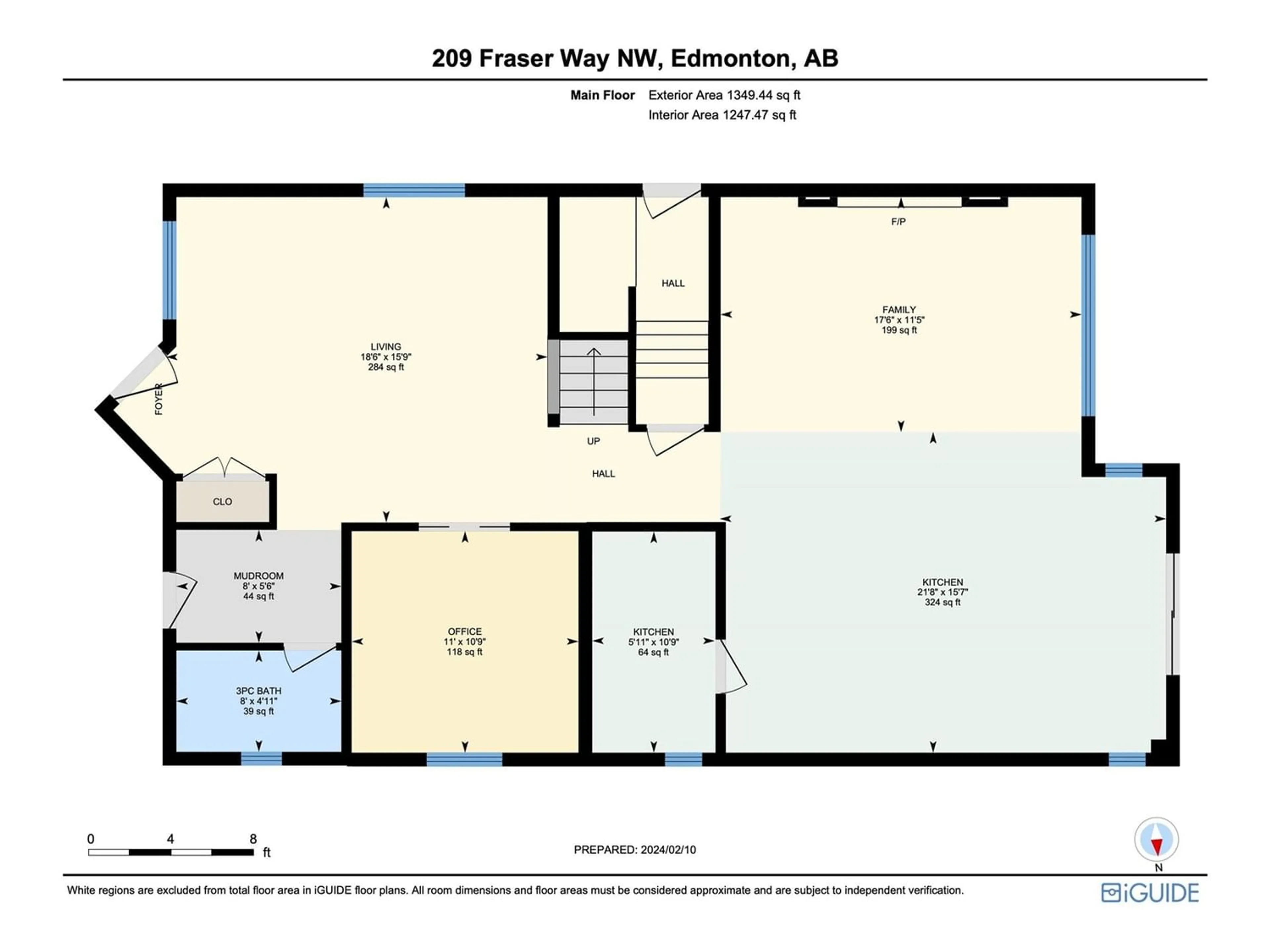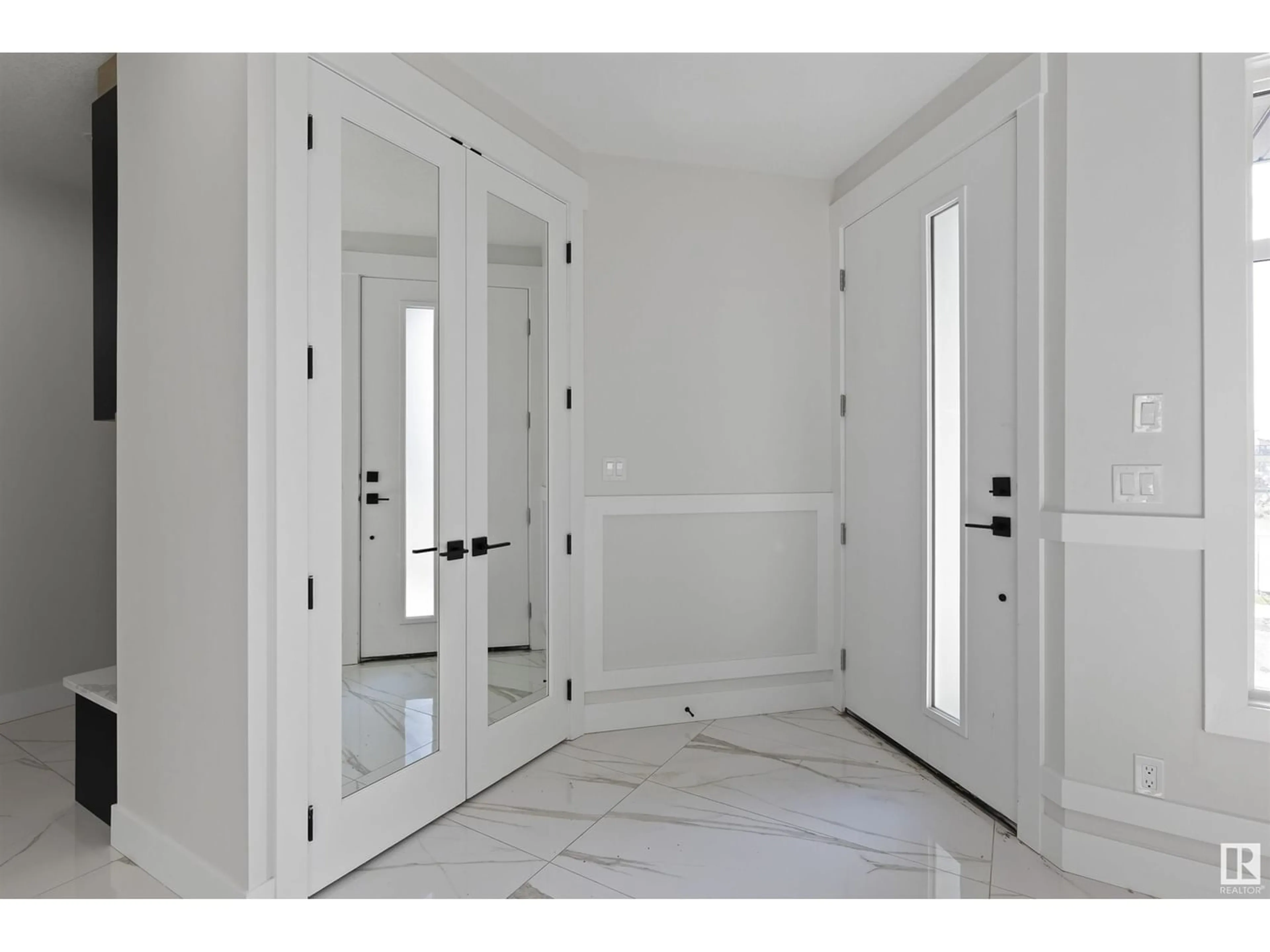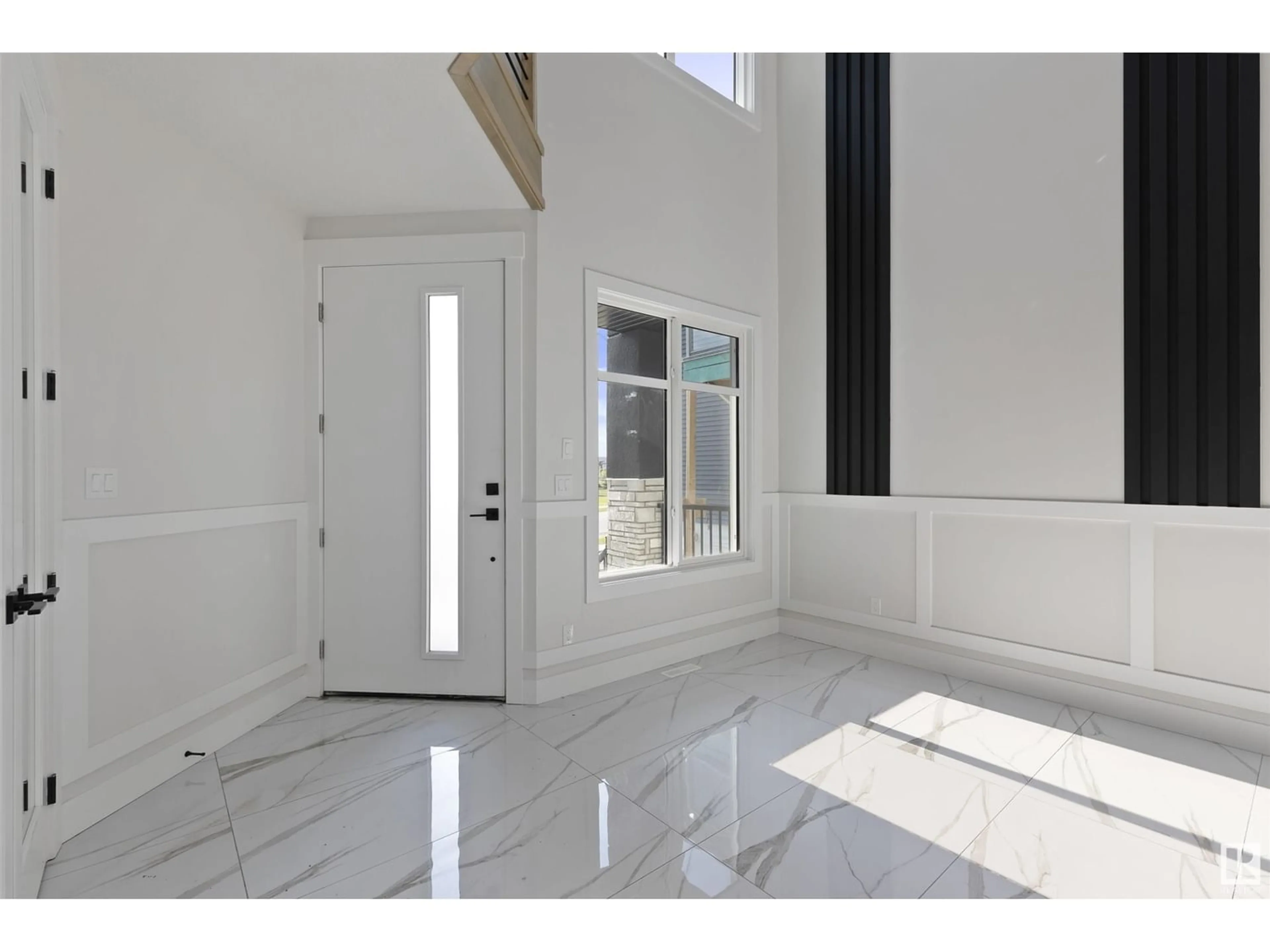209 FRASER WY NW, Edmonton, Alberta T5Y4C1
Contact us about this property
Highlights
Estimated ValueThis is the price Wahi expects this property to sell for.
The calculation is powered by our Instant Home Value Estimate, which uses current market and property price trends to estimate your home’s value with a 90% accuracy rate.Not available
Price/Sqft$266/sqft
Est. Mortgage$3,345/mo
Tax Amount ()-
Days On Market203 days
Description
Brand-New Custom Built 2923 sq ft 2 story Have 5 Bedrooms + 4 Full Bathrooms & Bonus room house on pond Facing lot in Fraser...On Main Floor Open to Below Living room, dinning/Nook with Buffet Kitchen with Wine Cooler, Modern ceiling height Kitchen With STAINLESS STEEL Appliances + *SPICE KITCHEN* with Quartz countertops, Main Floor Bedroom with Full Bathroom & Custom Build Mudroom.. Maple Railing Leads to 2nd Level, Above garage Master bedroom with En-suite & Walk-in closet with beautiful Pond View, also balcony View, 2 Bedrooms With Jack & Jill Bathroom & another bedroom with attached Full Bathroom (2nd Master Bedroom) Laundry on 2nd Level with washer & Dryer,, Bonus Room with built-in entertainment unit.. basement Have *SEPARATE Entry*.. Other features *Acrylic Stucco* & Stone Exterior, 24x48 Tiles Main floor,, high-end Finishing Material, Upgraded Lighting & Plumbing Fixtures, Modern Colours, 2nd Floor Vinyl & Carpet & Much More..MUST SEE (id:39198)
Property Details
Interior
Features
Main level Floor
Living room
4.84 m x 5.66 mDining room
Kitchen
4.78 m x 6.64 mFamily room
3.5 m x 5.36 m



