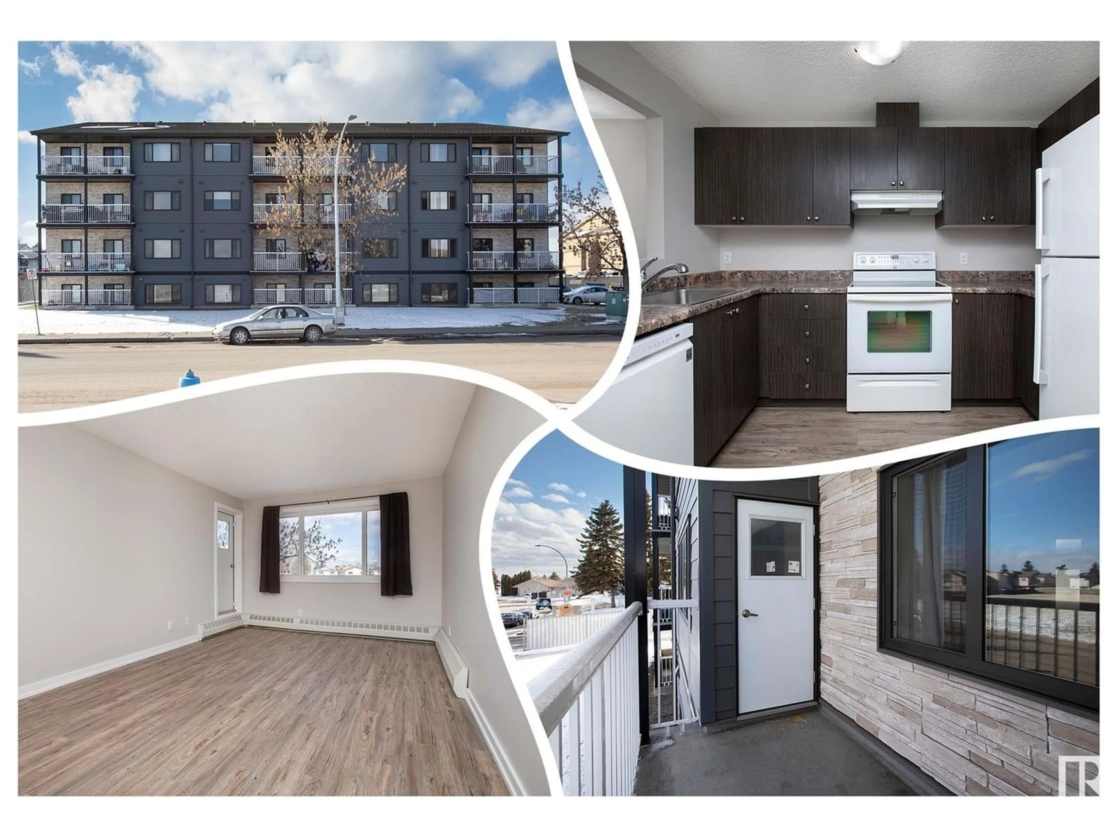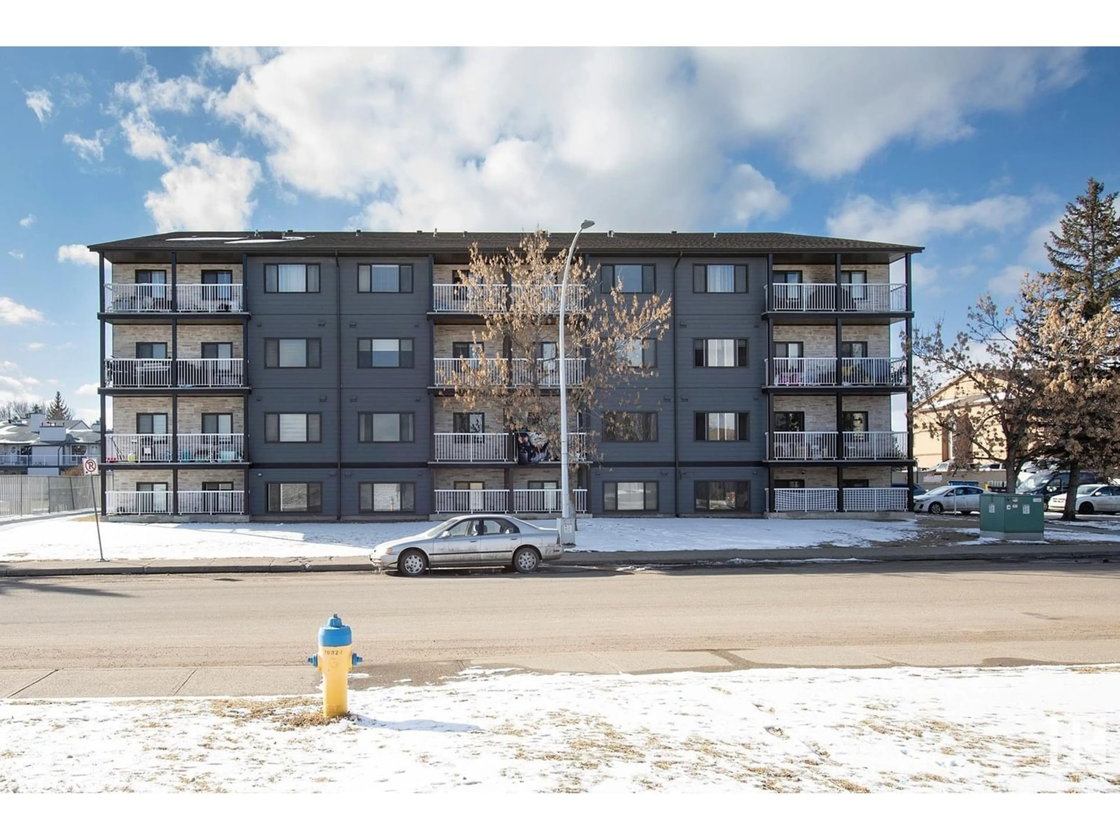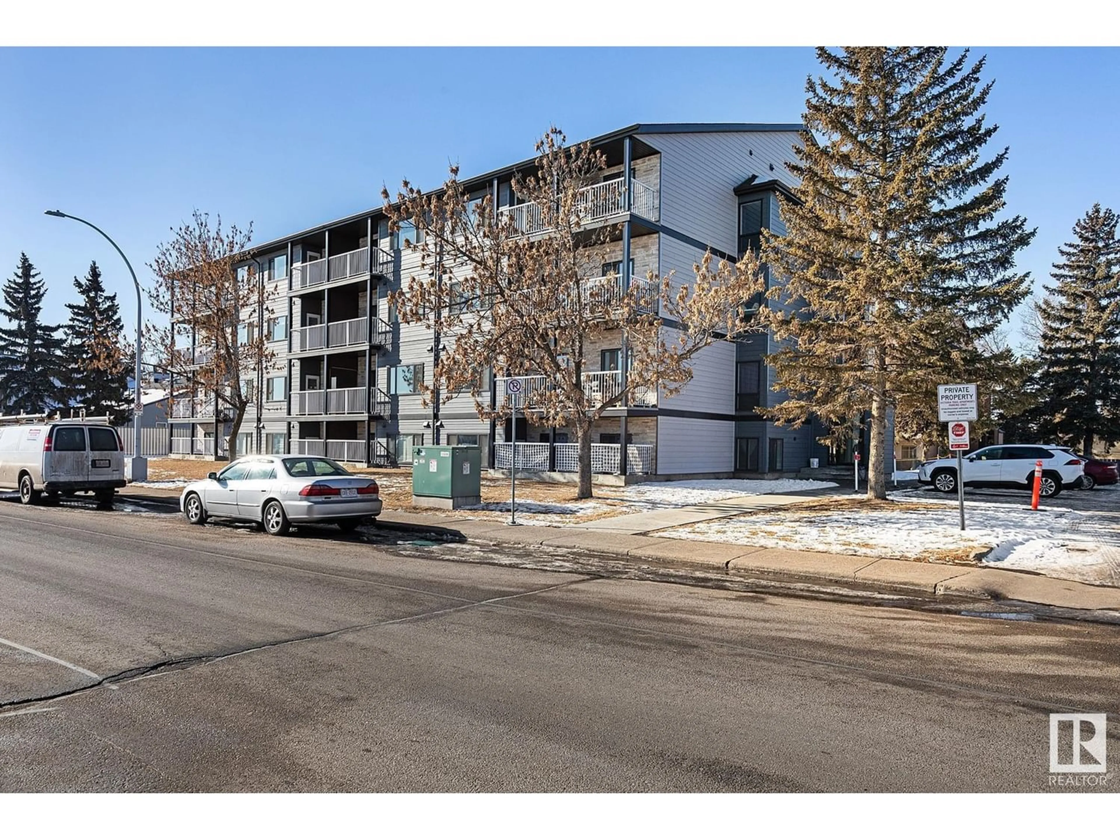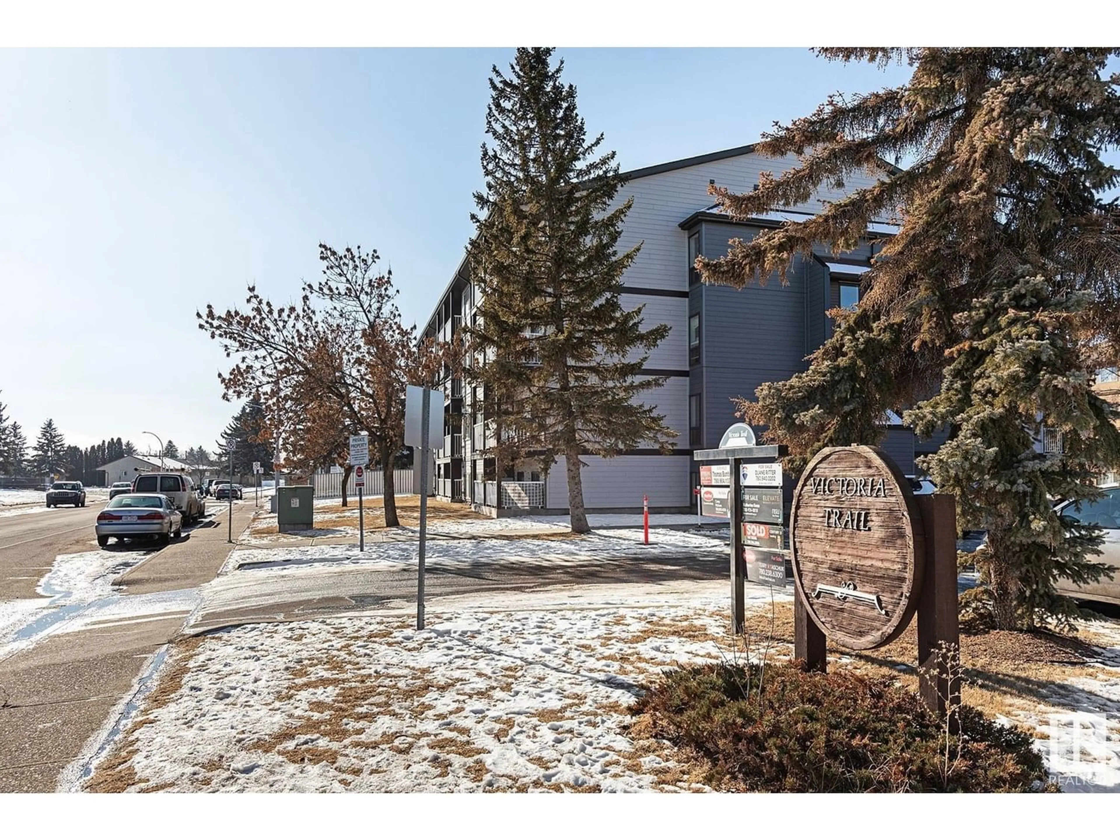#205 14808 26 ST NW, Edmonton, Alberta T5Y2G4
Contact us about this property
Highlights
Estimated ValueThis is the price Wahi expects this property to sell for.
The calculation is powered by our Instant Home Value Estimate, which uses current market and property price trends to estimate your home’s value with a 90% accuracy rate.Not available
Price/Sqft$116/sqft
Est. Mortgage$344/mo
Maintenance fees$491/mo
Tax Amount ()-
Days On Market264 days
Description
Shows like NEW! 1 bedroom PLUS DEN unit in the nicest building by far in Victoria Trail Apt complex; the exterior faade is a mixture of MODERN Hardie board & Faux STONE which makes the building POP! Entire Building REBUILT in 2019! Refurbished condition throughout with brand new LUXURY VINYL PLANK flooring, BRIGHT painted walls, ceiling & trim, it looks amazing! Off the entry is a nice sized DEN for a home office or study, its a huge upgrade over a typical 1 bedroom. Cook in the U-SHAPED KITCHEN with modern ZEBRA WOOD looking cabinets & contrasting WHITE appliances. The dining & living room area are ample & BRIGHT, leading to the COVERED DECK facing East, perfect for morning coffee. Relax in the Master bedroom, it has a rare WALK-IN CLOSET for your extra clothes. Enjoy the full 4 piece bath to retreat in at days end with a vanity that matches the kitchen cabinets, commode and a SOAKER TUB with shower and tile surround. Walk to the RIVER VALLEY and all amenities! See it, you will LOVE this place! (id:39198)
Property Details
Interior
Features
Main level Floor
Living room
3.32 m x 4.89 mDining room
4.35 m x 2.54 mKitchen
2.19 m x 3.13 mDen
2.85 m x 3.65 mExterior
Parking
Garage spaces 1
Garage type Stall
Other parking spaces 0
Total parking spaces 1
Condo Details
Inclusions




