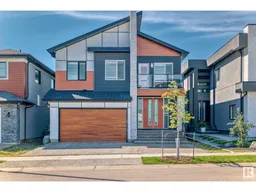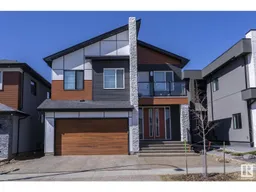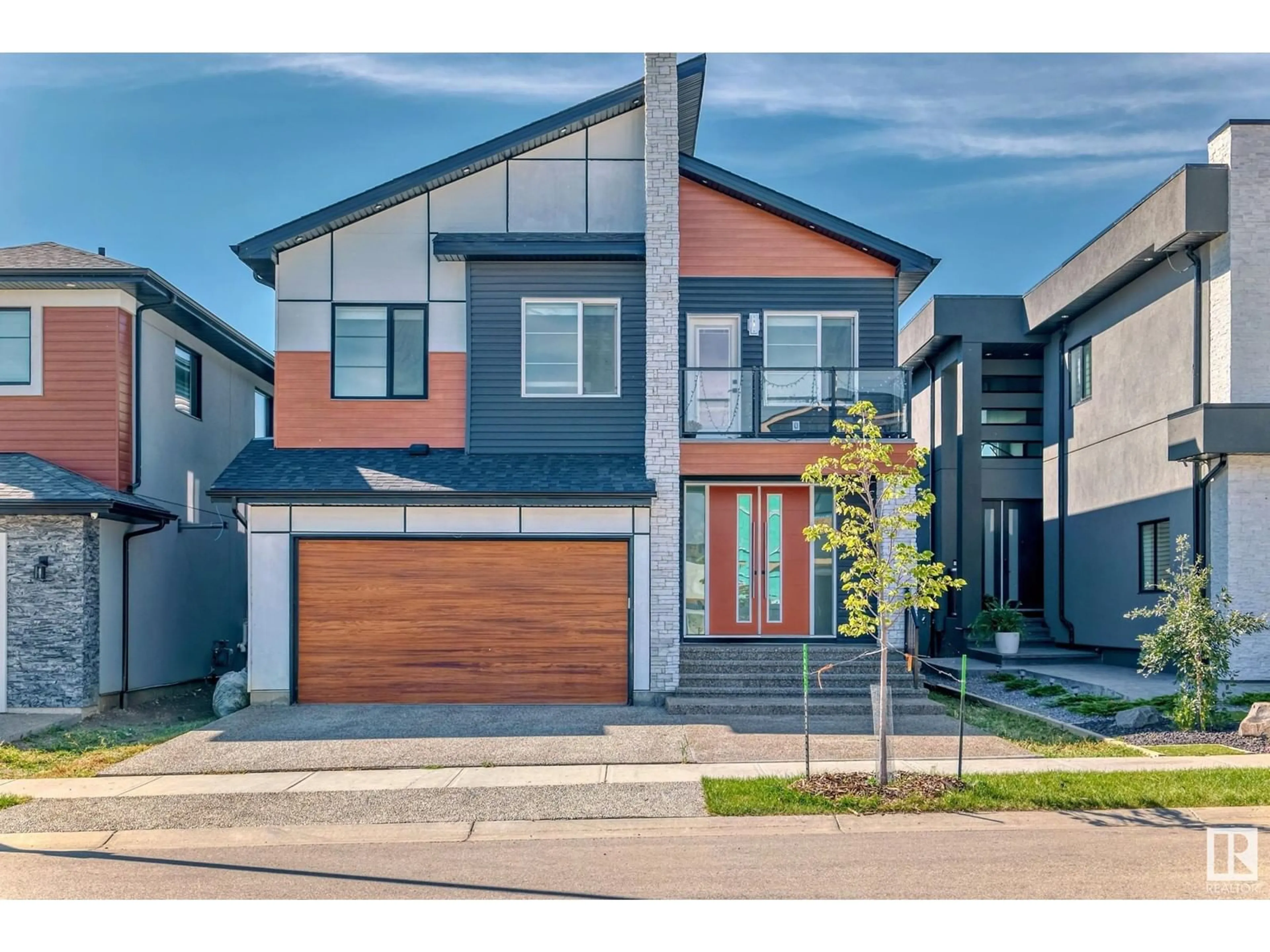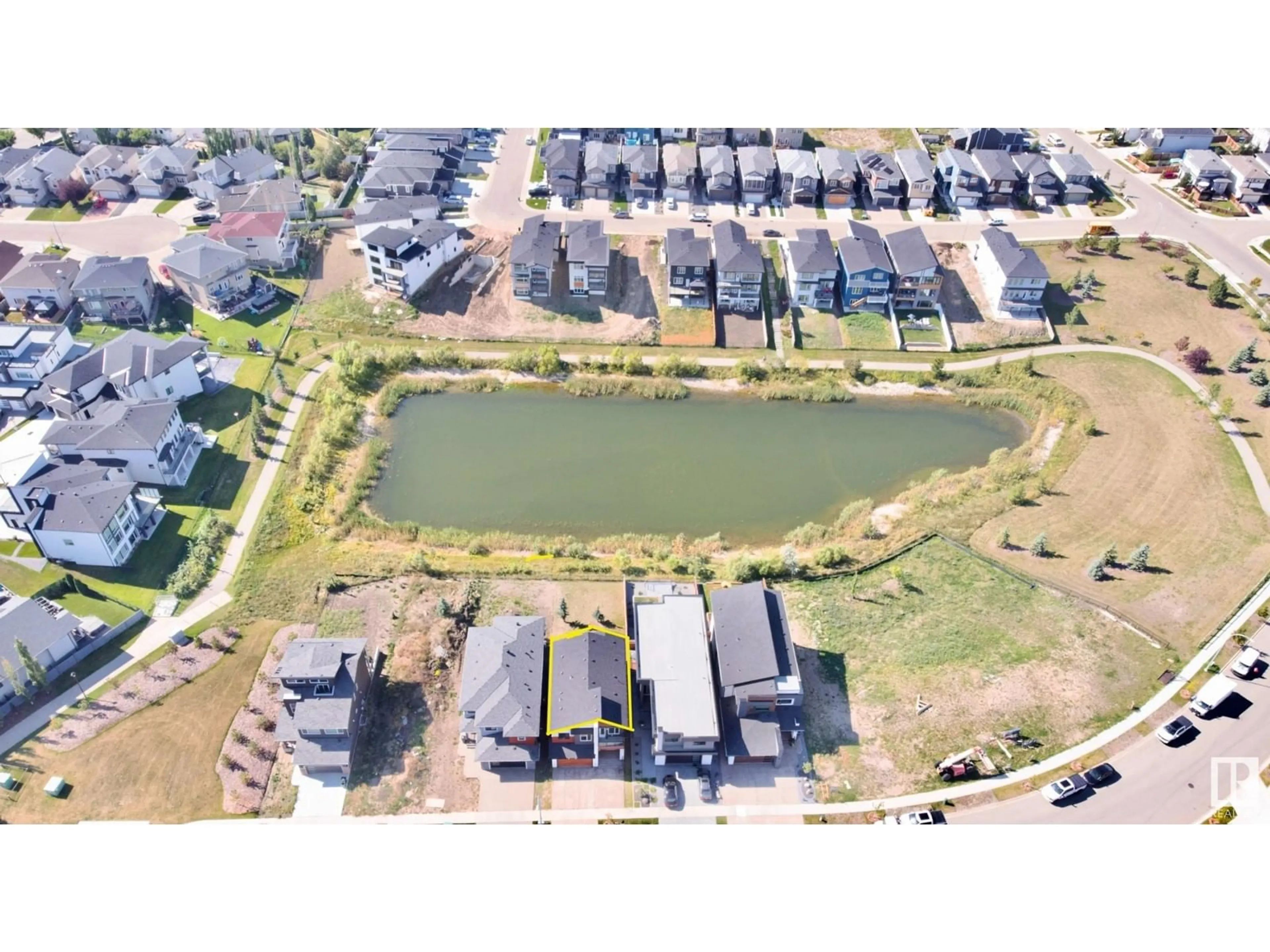202 Fraser WY NW, Edmonton, Alberta T5Y4C1
Contact us about this property
Highlights
Estimated ValueThis is the price Wahi expects this property to sell for.
The calculation is powered by our Instant Home Value Estimate, which uses current market and property price trends to estimate your home’s value with a 90% accuracy rate.Not available
Price/Sqft$321/sqft
Est. Mortgage$3,418/mo
Tax Amount ()-
Days On Market74 days
Description
Stunning custom built 4 BEDROOMS, 4 BATHROOMS two storey WALKOUT has it all !! This majestic home with over 3400 SQFT LIVING SPACE offers all the luxuries one could ask for. Enjoy the panoramic view of the beautiful pond . The main floor features a spacious bedroom, full bath, stunning kitchen with expansive quartz counters and TOP OF THE LINE APPLIANCES, SPICE KITCHEN , dining area and a SUNKEN LIVING ROOM with ARTISTIC FEATURE WALL AND 18 COFFERED CEILING. The upper floor has a spacious bonus room, large primary with a spa like 5 piece ensuite plus generous walk in closet, 2 spacious bedrooms, full bath and laundry room. The fully finished walkout basement features a large rec area, bedroom, full bathroom and a DESIGNER WET BAR. This home is conveniently located to Henday, Schools, Shopping, Public Transportation and all other amenities. (id:39198)
Property Details
Interior
Features
Basement Floor
Bedroom 4
4.51 m x 4.23 mProperty History
 52
52 75
75

