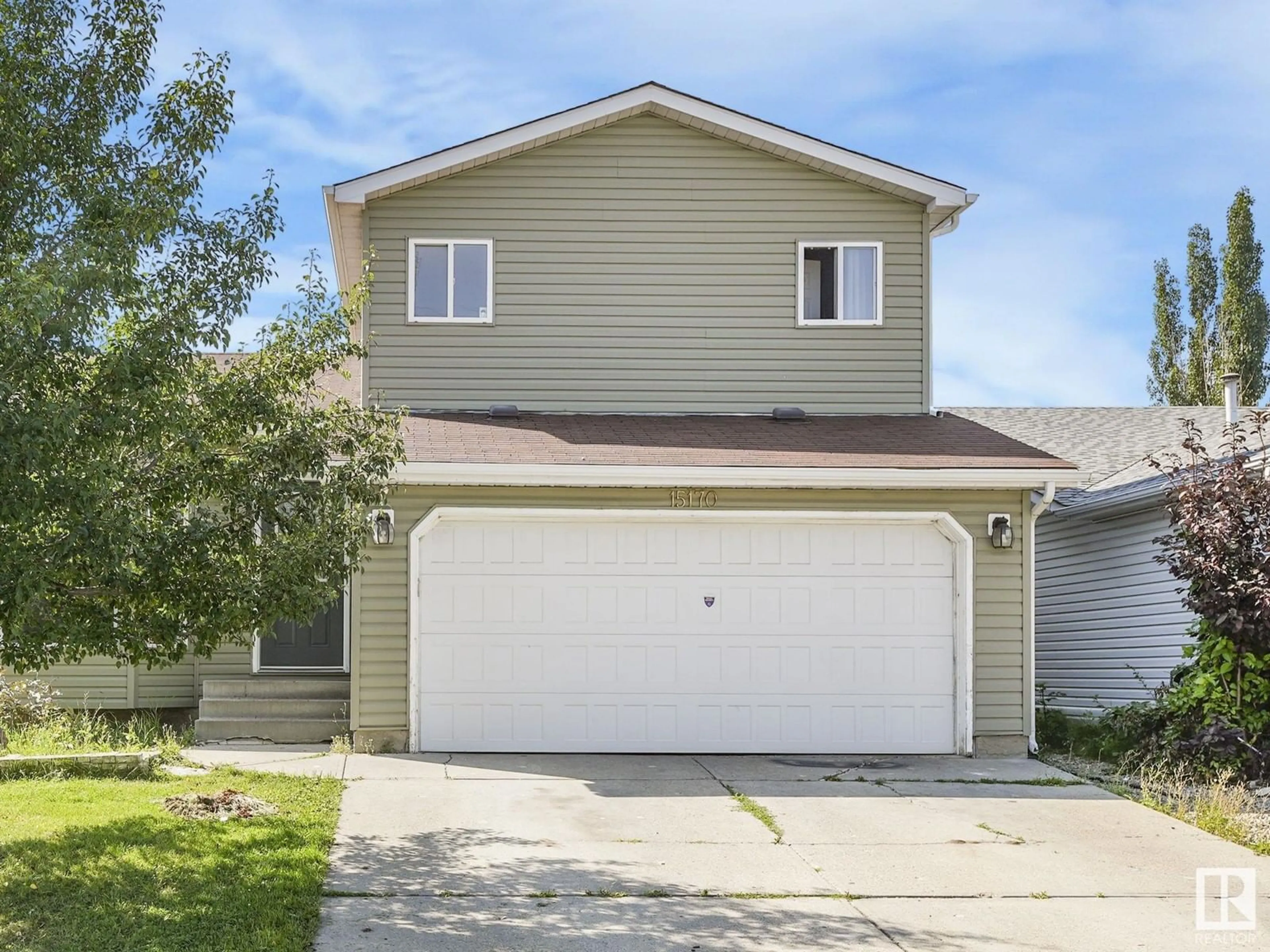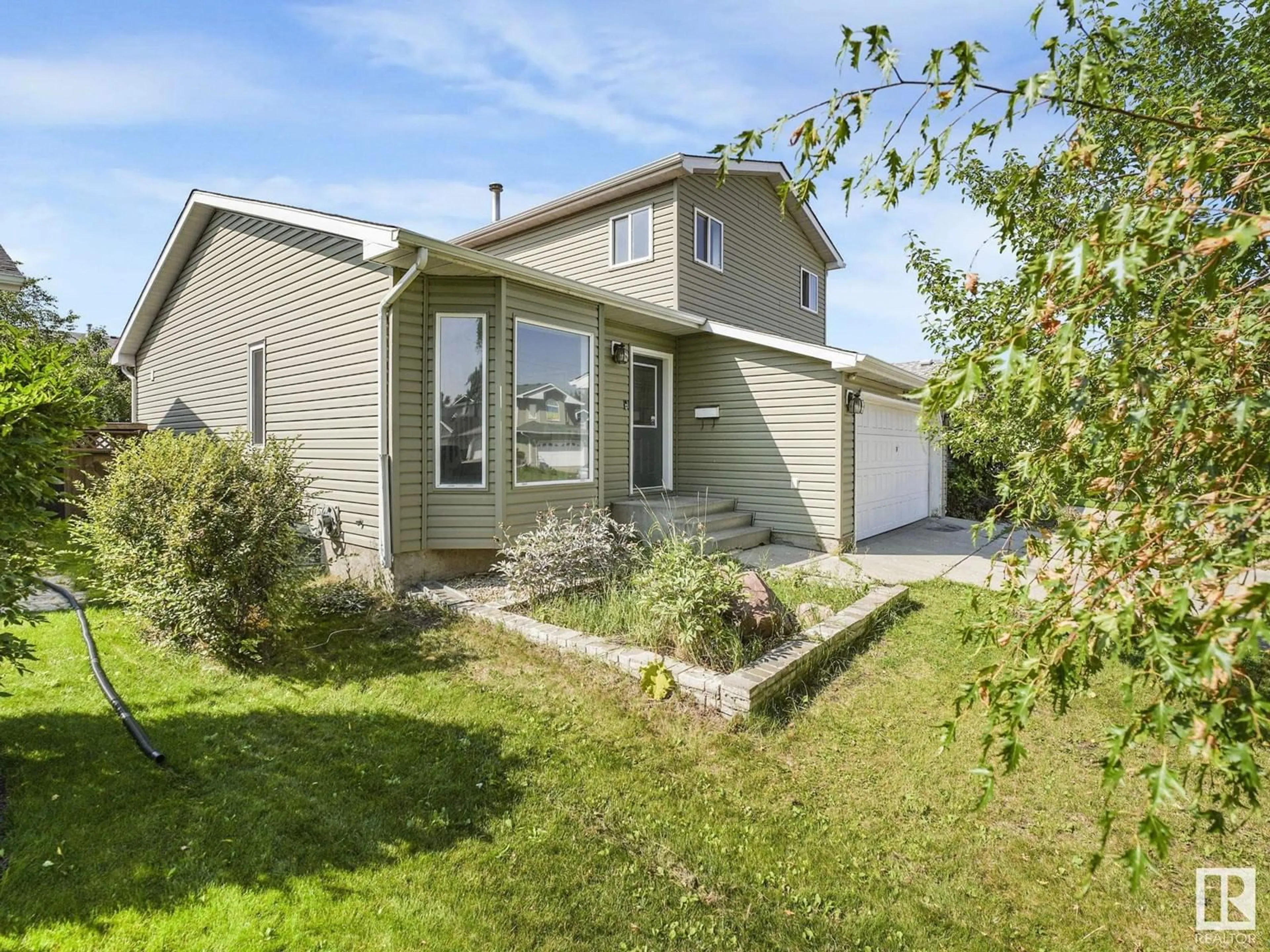15170 19 ST NW, Edmonton, Alberta T5Y2R7
Contact us about this property
Highlights
Estimated ValueThis is the price Wahi expects this property to sell for.
The calculation is powered by our Instant Home Value Estimate, which uses current market and property price trends to estimate your home’s value with a 90% accuracy rate.Not available
Price/Sqft$235/sqft
Est. Mortgage$1,716/mth
Tax Amount ()-
Days On Market18 days
Description
Nested in the community of Fraser, this 1600 Plus sqft split level home, built in 1993 has a total of 4 bedrooms plus a den, 2 full and 2 half bathrooms and a double attached garage. The upper floor has 3 bedrooms, including the master bedroom which is complete with 3piece ensuite bathroom. The spacious main floor boasts a large family room as you enter the house and a large living room just off the kitchen. The basement is finished with a 4th bedroom and a den. The large west facing back yard is complete with a deck, storage shed, firepit area and garden. It comes with newer kitchen, backsplash, lights and paint. The roof shingles and hot water are newer. Laundry room is conveniently located on the third level which is a grade level. It needs floor and some TLC to make your next personal or a rental property. This home is close to schools, parks, shopping, public bus stops and easy access to Anthony Henday. (id:39198)
Property Details
Interior
Features
Main level Floor
Living room
4.59 m x 4.23 mDining room
2.05 m x 4.08 mKitchen
2.65 m x 4.08 mFamily room
5.72 m x 4.06 mExterior
Parking
Garage spaces 4
Garage type Attached Garage
Other parking spaces 0
Total parking spaces 4
Property History
 21
21

