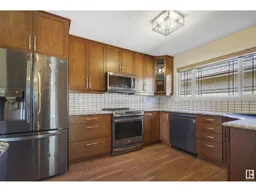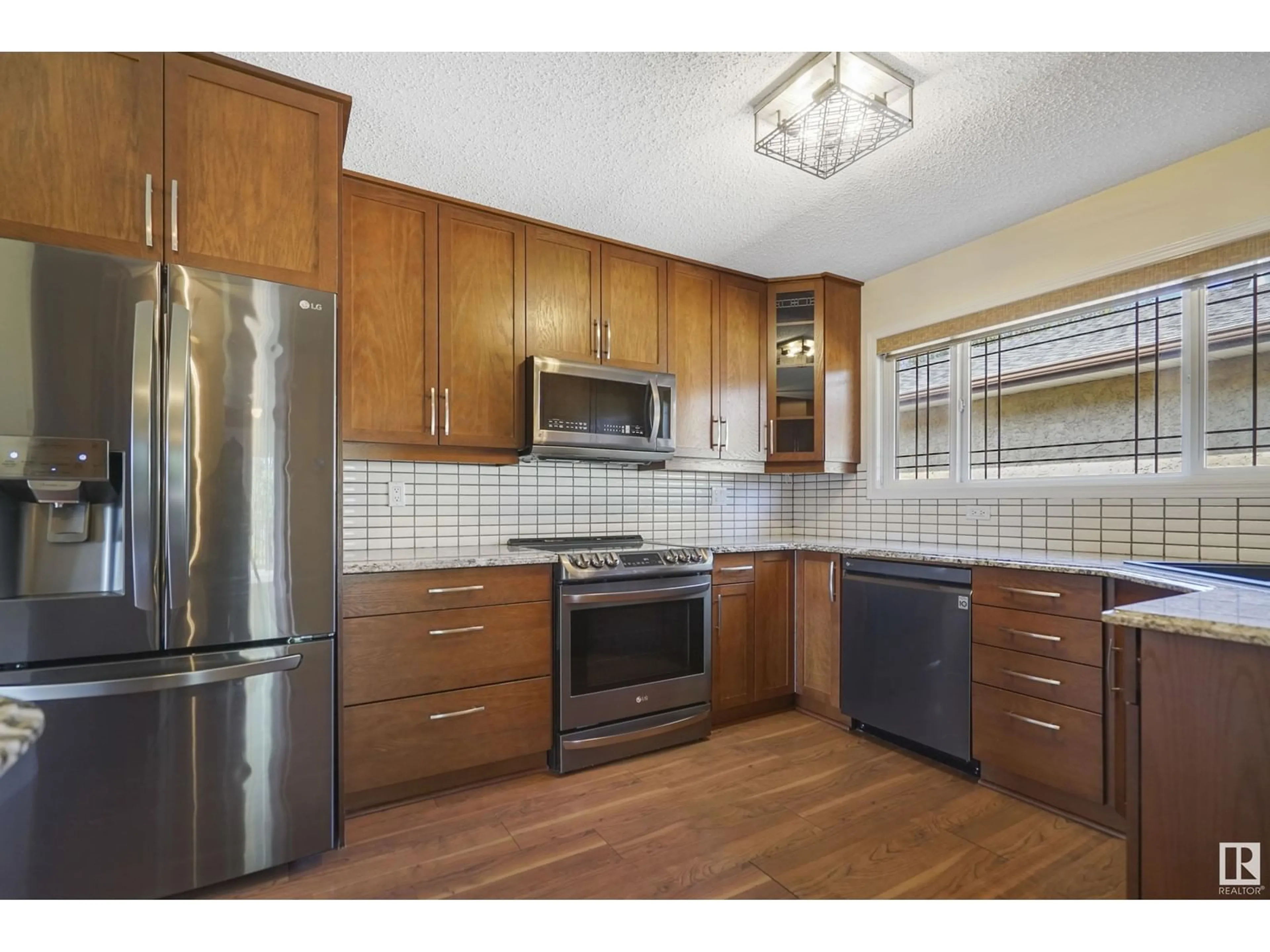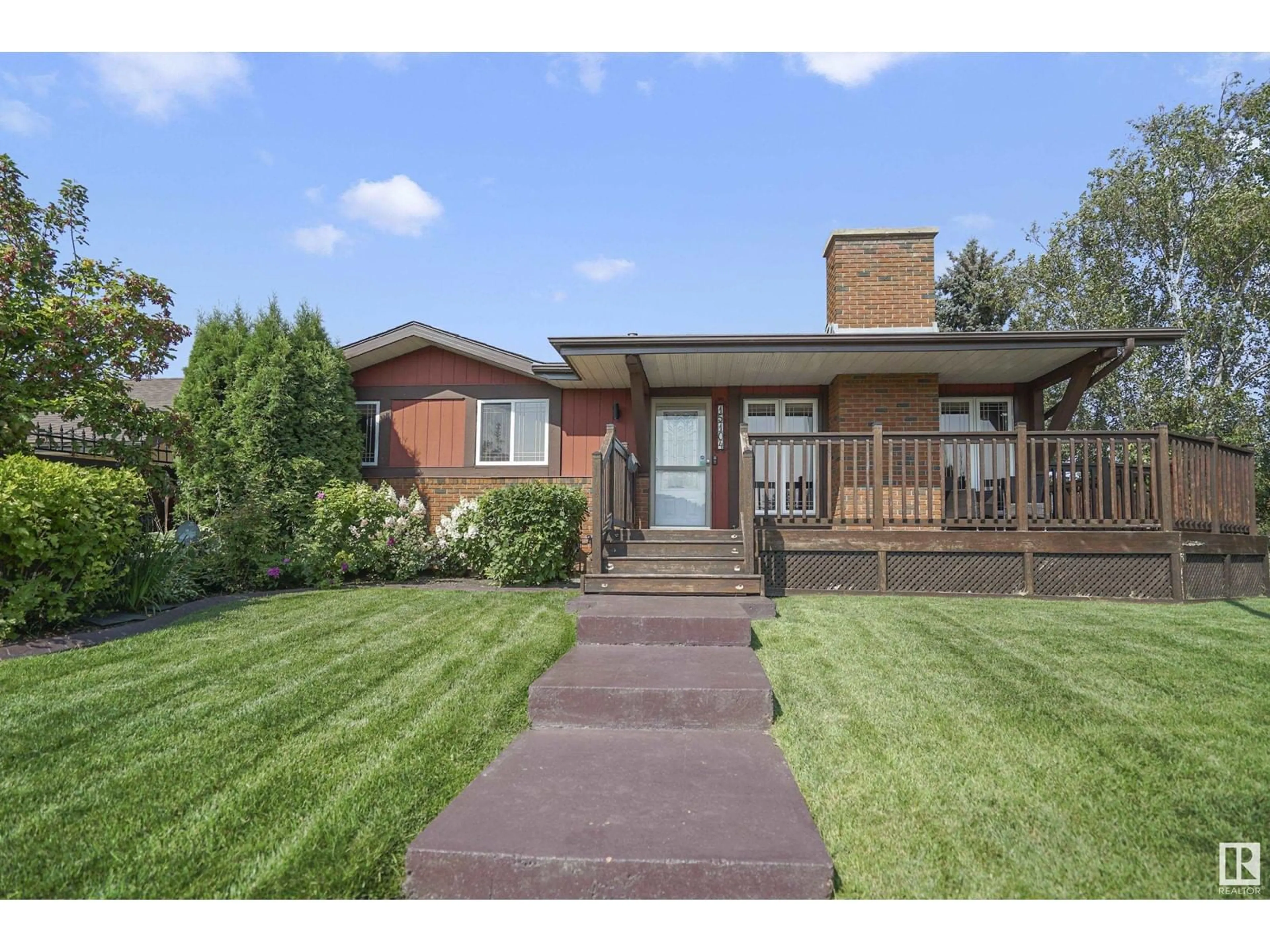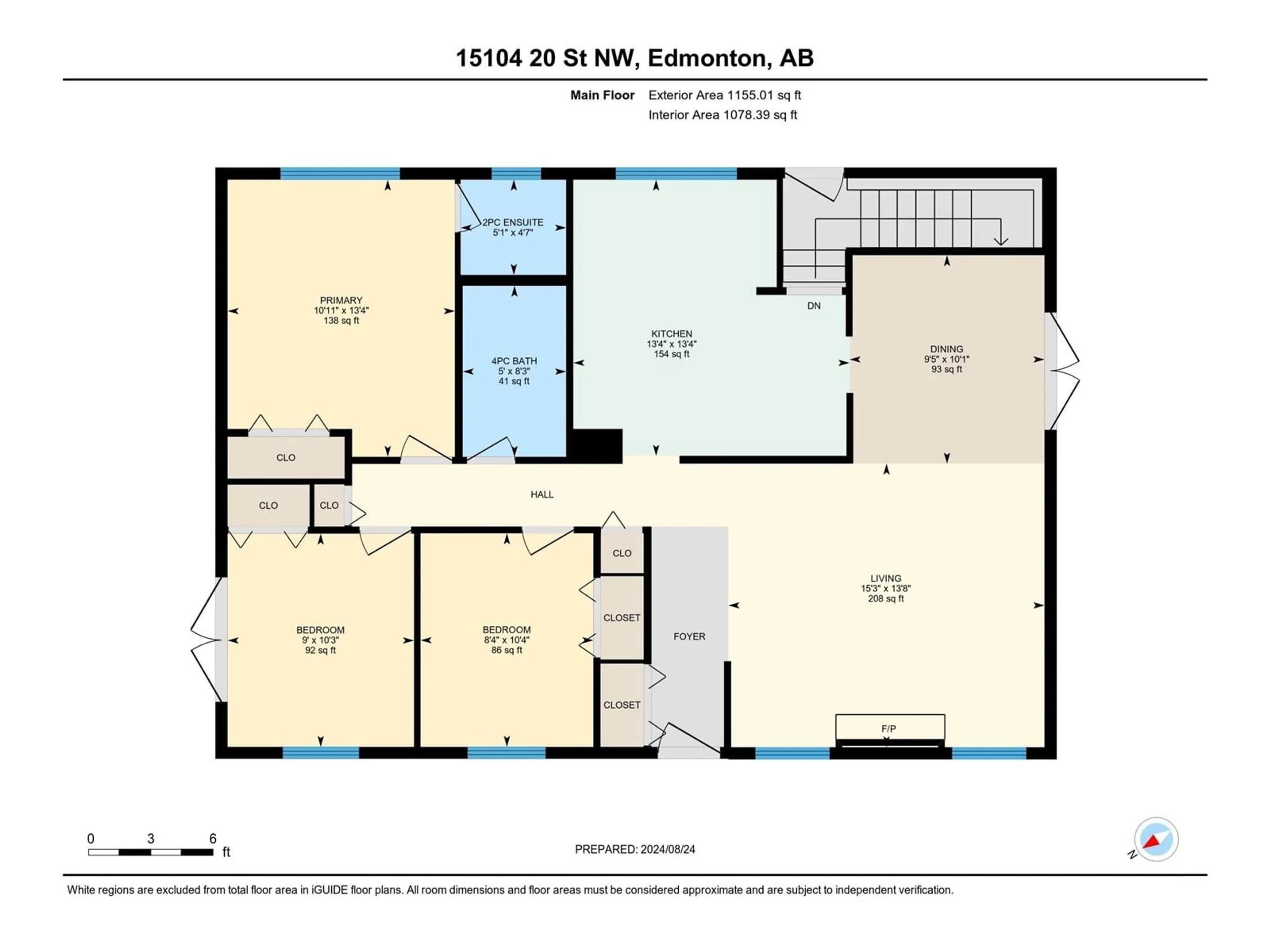15104 20 ST NW, Edmonton, Alberta T6W1J5
Contact us about this property
Highlights
Estimated ValueThis is the price Wahi expects this property to sell for.
The calculation is powered by our Instant Home Value Estimate, which uses current market and property price trends to estimate your home’s value with a 90% accuracy rate.Not available
Price/Sqft$367/sqft
Est. Mortgage$1,825/mth
Tax Amount ()-
Days On Market3 days
Description
Welcome to Fraser, a great family neighbourhood in North East Edmonton with parks, paths, easy access to amenities & the Henday. Imagine welcoming your friends & family into your new home as they compliment you on the upgraded kitchen featuring stainless steel appliances & ceiling high cabinets! Wait until you show them the outdoor entertainment space, this home is beautifully landscaped! 3 bedrooms upstairs with 2 full bathrooms plus there is a den & rec space downstairs means space for everyone to live comfortably. You'll appreciate Central A/C for the hot summer days plus the oversized double detached garage with a loft above, because scraping windows is for other people! From here, it's easy to get to groceries, restaurants & shopping at Manning Town Centre & transit is available right in the neighbourhood. Fraser school K-6 is only a 3 minute walk away, great for families! If you love walks through the parks & paths in your neighbourhood, if move-in ready sounds right to you, then this home might be (id:39198)
Upcoming Open House
Property Details
Interior
Features
Basement Floor
Den
2.42 m x 3.19 mRecreation room
2.42 m x 3.19 mProperty History
 52
52


